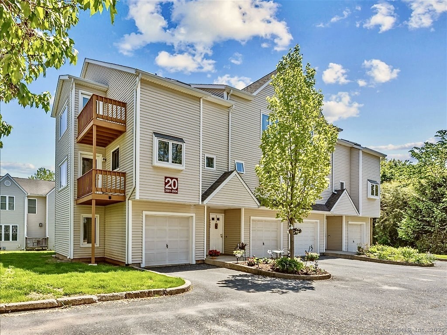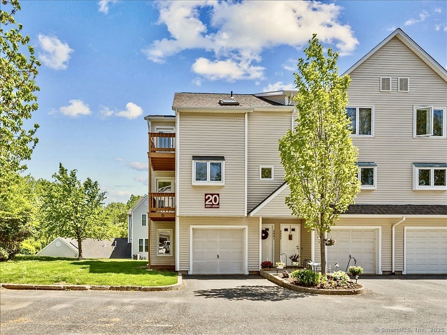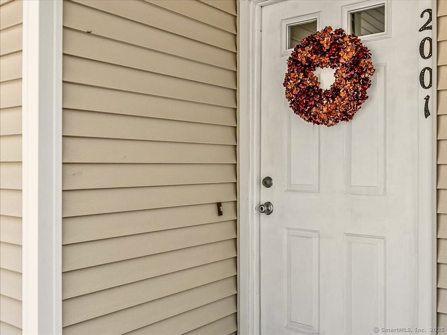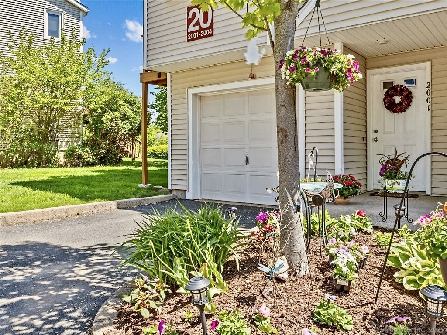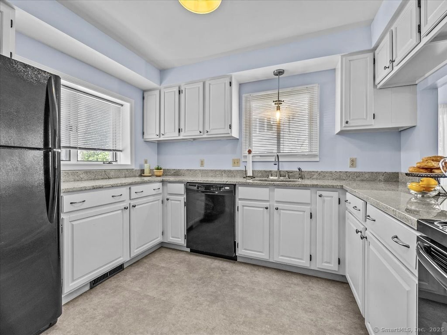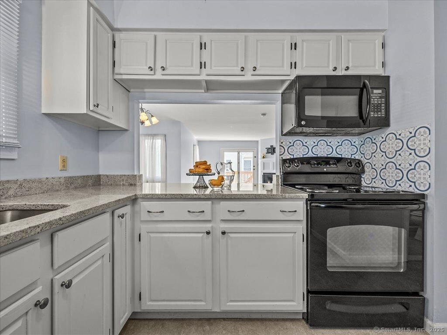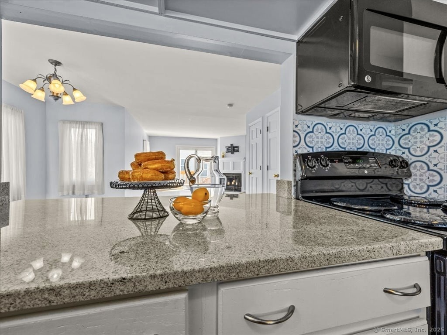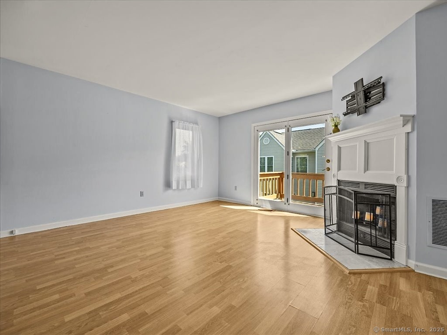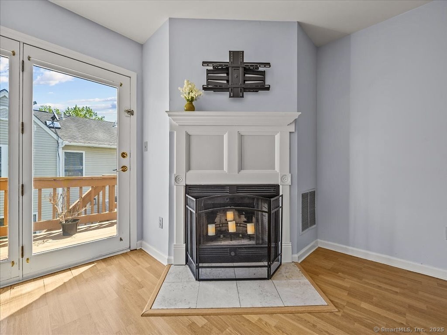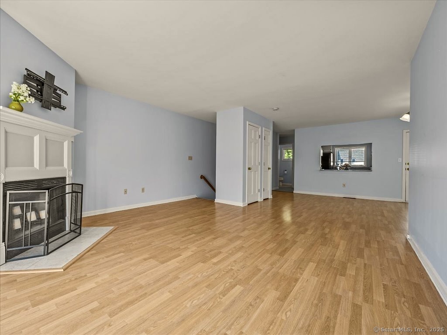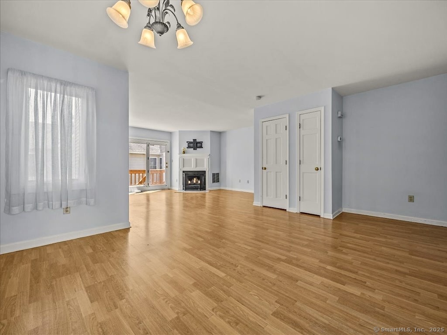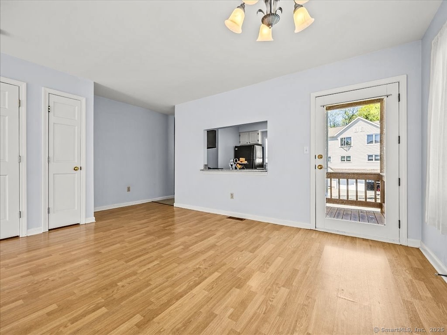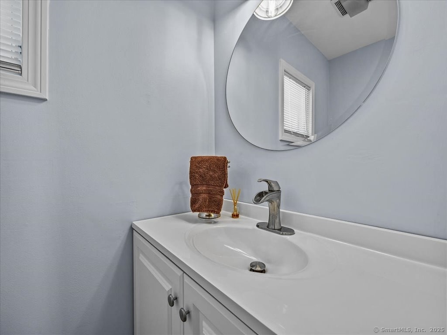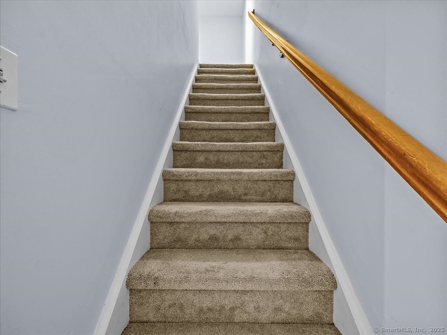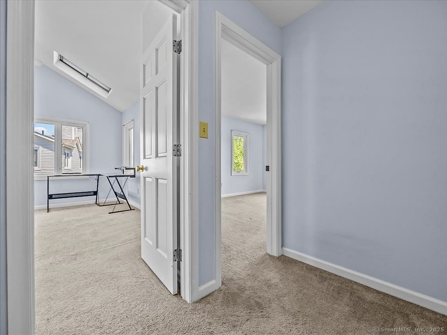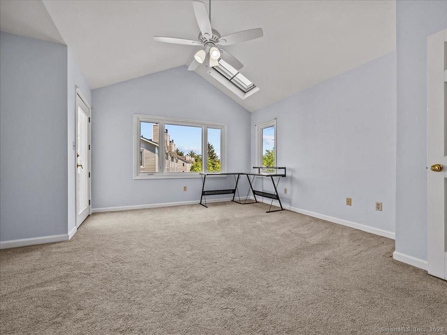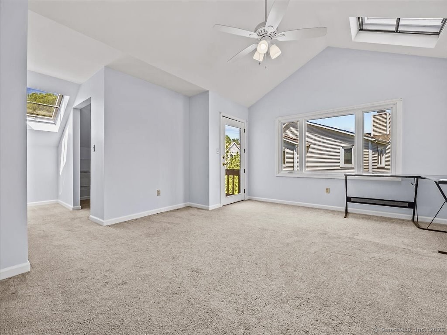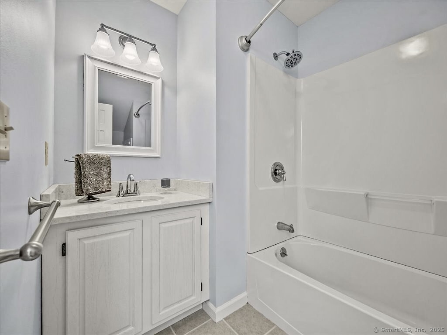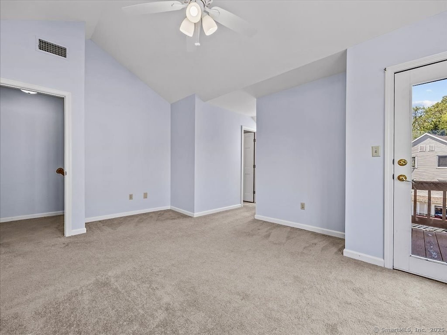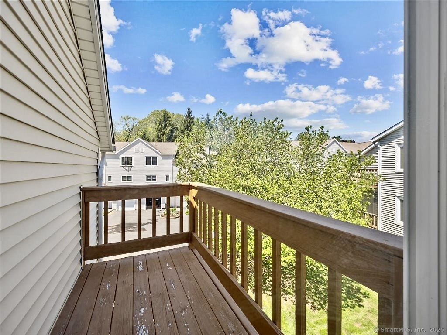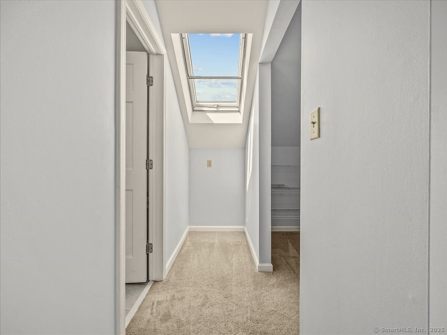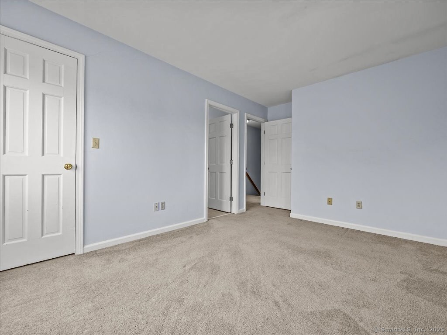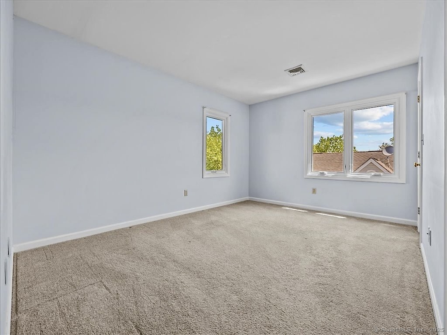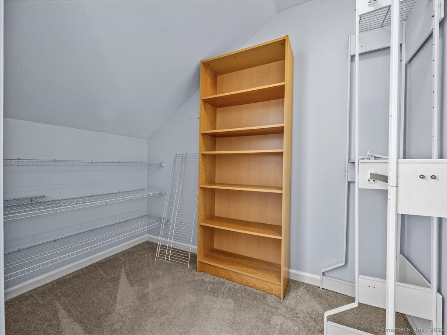More about this Property
If you are interested in more information or having a tour of this property with an experienced agent, please fill out this quick form and we will get back to you!
158 Paddock Avenue, Meriden CT 06450
Current Price: $274,800
 2 beds
2 beds  3 baths
3 baths  1282 sq. ft
1282 sq. ft
Last Update: 6/19/2025
Property Type: Condo/Co-Op For Sale
Move-in ready and full of charm! Sun-drenched 2-bedroom, 2.1-bath end-unit townhouse condo offers stylish living with the convenience of an under-unit garage. The spacious living room invites you to unwind beside a cozy wood-burning fireplace, with natural light pouring through a French door that opens onto a welcoming front deck. Enjoy meals in the bright dining area, where another French door leads to a serene side deck-ideal for morning coffee or evening relaxation. Step into a sleek, modern kitchen adorned with sparkling granite countertops and gleaming stainless steel appliances-perfect for both everyday meals and entertaining. An updated half bath completes the main level, while upstairs, a dreamy primary suite awaits. Featuring a walk-in closet, en suite bathroom, plus its own private deck- this is your personal sanctuary. The second generously sized bedroom boasts its own full bathroom- ideal for guests or a home office. With natural gas heat, central air, and a low HOA of just $225/mo, this home blends comfort and efficiency. All this, just minutes from shopping, dining, and highway access-dont miss the opportunity to live in this beautifully appointed, move-in-ready gem. Come see!
158 Paddock Ave, 2nd right toward building 20 on left.
MLS #: 24096133
Style: Townhouse
Color:
Total Rooms:
Bedrooms: 2
Bathrooms: 3
Acres: 0
Year Built: 1990 (Public Records)
New Construction: No/Resale
Home Warranty Offered:
Property Tax: $4,163
Zoning: Condo
Mil Rate:
Assessed Value: $114,660
Potential Short Sale:
Square Footage: Estimated HEATED Sq.Ft. above grade is 1282; below grade sq feet total is ; total sq ft is 1282
| Appliances Incl.: | Oven/Range,Microwave,Refrigerator,Dishwasher |
| Laundry Location & Info: | Lower Level |
| Fireplaces: | 1 |
| Interior Features: | Cable - Available,Open Floor Plan |
| Basement Desc.: | Partial,Storage,Garage Access,Concrete Floor |
| Exterior Siding: | Vinyl Siding |
| Parking Spaces: | 1 |
| Garage/Parking Type: | Under House Garage,Parking Lot |
| Swimming Pool: | 0 |
| Waterfront Feat.: | Not Applicable |
| Lot Description: | N/A |
| Nearby Amenities: | Medical Facilities,Park,Shopping/Mall |
| In Flood Zone: | 0 |
| Occupied: | Owner |
HOA Fee Amount 225
HOA Fee Frequency: Monthly
Association Amenities: .
Association Fee Includes:
Hot Water System
Heat Type:
Fueled By: Hot Air.
Cooling: Central Air
Fuel Tank Location:
Water Service: Public Water Connected
Sewage System: Public Sewer Connected
Elementary: Per Board of Ed
Intermediate:
Middle:
High School: Per Board of Ed
Current List Price: $274,800
Original List Price: $274,800
DOM: 33
Listing Date: 5/14/2025
Last Updated: 5/23/2025 7:47:41 PM
Expected Active Date: 5/17/2025
List Agent Name: Katie Westrin
List Office Name: William Raveis Real Estate
