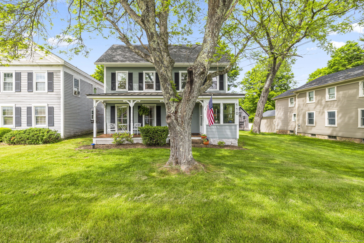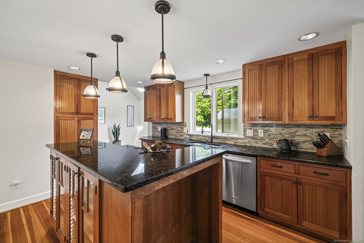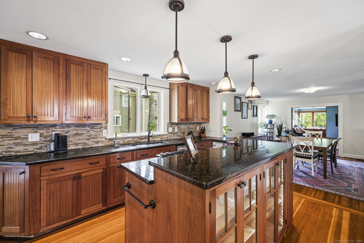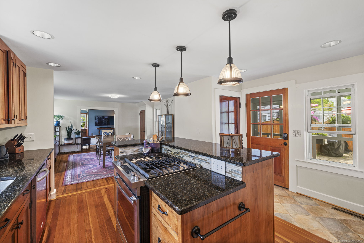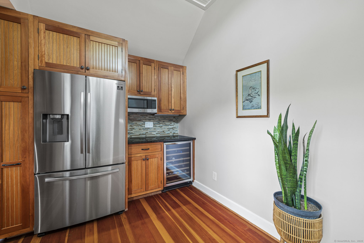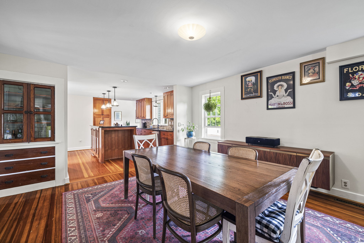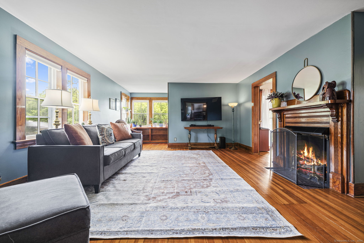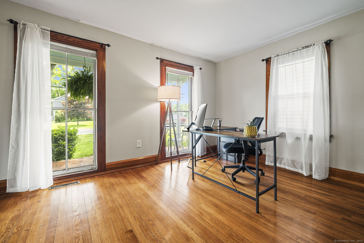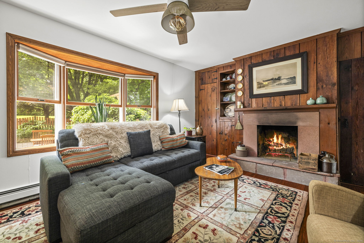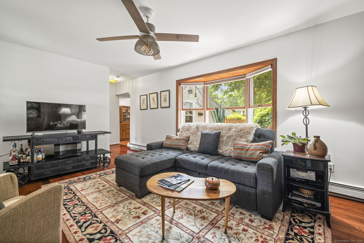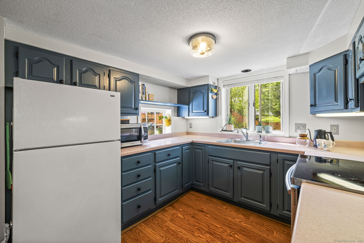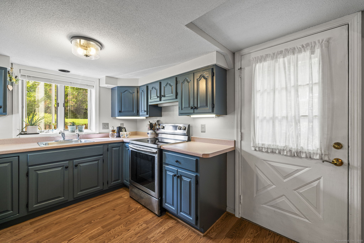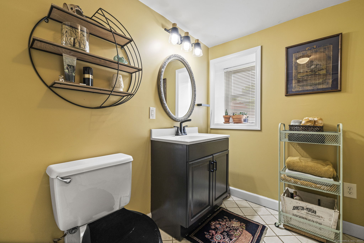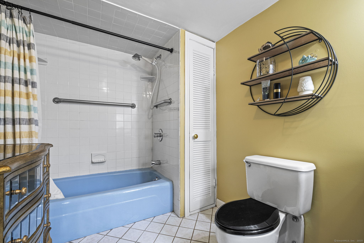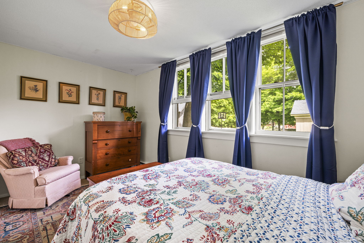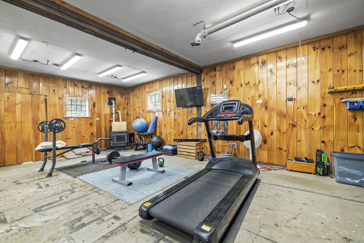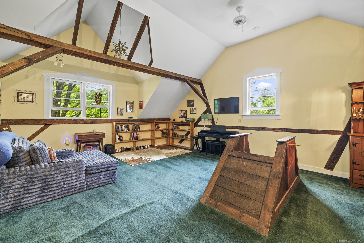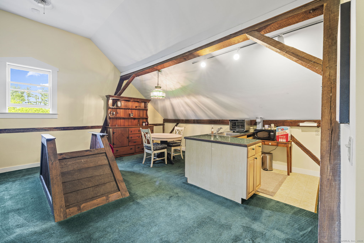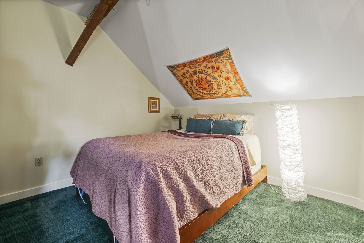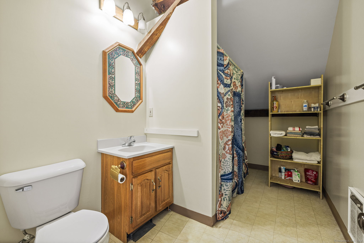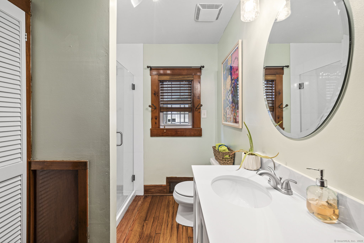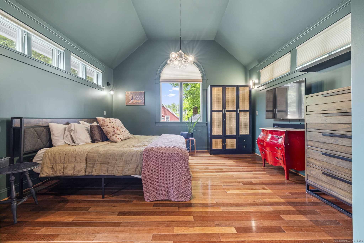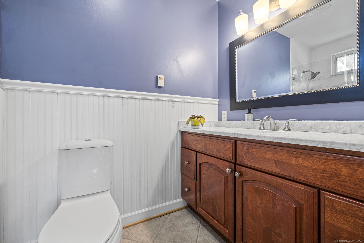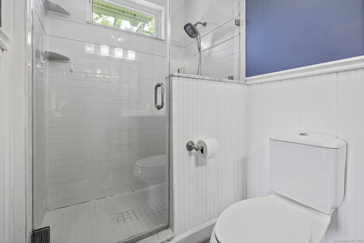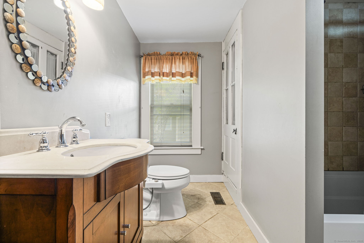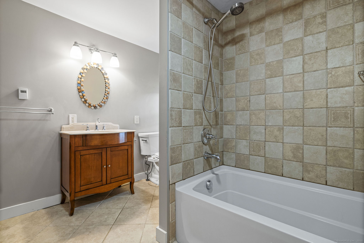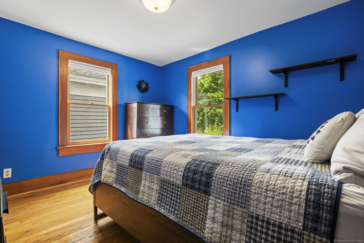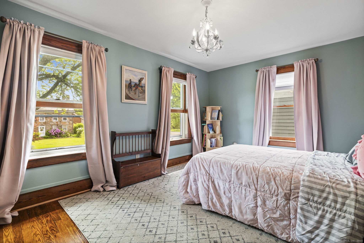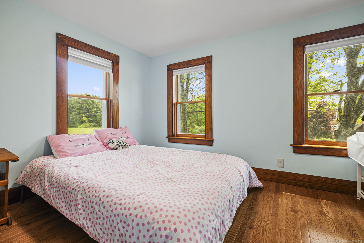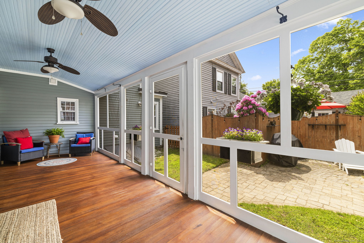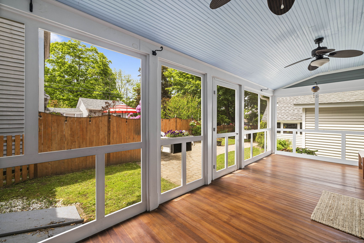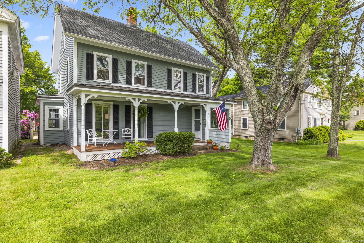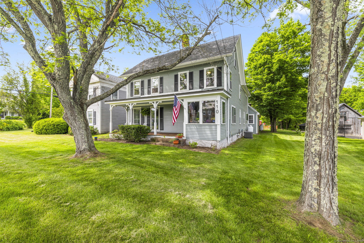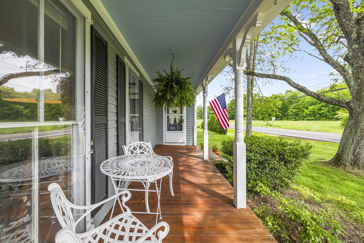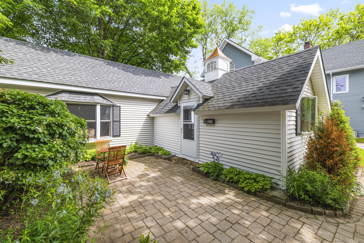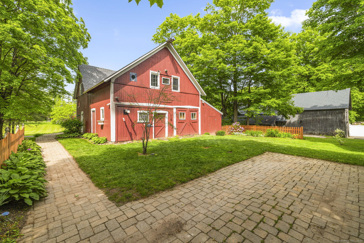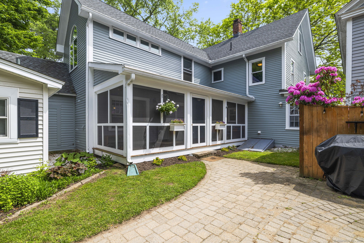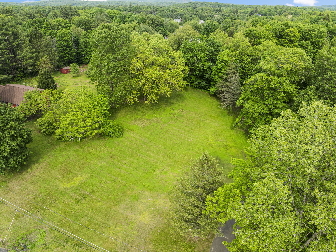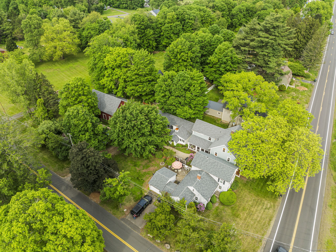More about this Property
If you are interested in more information or having a tour of this property with an experienced agent, please fill out this quick form and we will get back to you!
110 Granby Road, Granby CT 06035
Current Price: $599,900
 5 beds
5 beds  5 baths
5 baths  4007 sq. ft
4007 sq. ft
Last Update: 6/26/2025
Property Type: Single Family For Sale
This beautifully restored antique colonial blends historic charm with thoughtful modern updates. Throughout the main home, youll find rich wood flooring, freshly painted walls, and a stunning kitchen outfitted with granite countertops, handmade cherry cabinets, and stainless steel appliances. The primary suite has been completely overhauled to offer a calm, spacious retreat, while 2 of the updated bathrooms feature the comfort of underfloor heating. Key mechanicals have all been replaced within the last 5 years, including the roof, hot water heaters, and furnaces. The newer central air system (main house) ensures comfort through all seasons, and in warmer months, the screened-in porch and private patio extend your living space into the outdoors. A standout feature is the separate one-bedroom in-law apartment (652 sq ft) , complete with its own fireplace, laundry area, and new furnace-previously rented for $1,400/month, its a great option for supplemental income or multigenerational living. The property also boasts a 1,232 sq ft barn, with a heated workshop on the first level and a fully finished upper level (912 sq ft) featuring heat, a full bathroom, and flexible living space-ideal for transforming into a studio apartment, guest quarters, or creative space. Minutes from town, this unique property offers income potential, versatility, and timeless charm.
Per GPS
MLS #: 24096125
Style: Colonial
Color:
Total Rooms:
Bedrooms: 5
Bathrooms: 5
Acres: 1.11
Year Built: 1897 (Public Records)
New Construction: No/Resale
Home Warranty Offered:
Property Tax: $10,459
Zoning: R50
Mil Rate:
Assessed Value: $315,700
Potential Short Sale:
Square Footage: Estimated HEATED Sq.Ft. above grade is 4007; below grade sq feet total is 0; total sq ft is 4007
| Appliances Incl.: | Oven/Range,Microwave,Refrigerator,Dishwasher,Washer,Dryer,Wine Chiller |
| Laundry Location & Info: | Main Level 2 laundry rooms |
| Fireplaces: | 2 |
| Home Automation: | Lock(s),Thermostat(s) |
| Basement Desc.: | Full |
| Exterior Siding: | Clapboard |
| Exterior Features: | Porch,Barn,Stable,Paddock,Patio |
| Foundation: | Concrete,Stone |
| Roof: | Asphalt Shingle |
| Parking Spaces: | 2 |
| Driveway Type: | Paved |
| Garage/Parking Type: | Detached Garage,Barn,Driveway |
| Swimming Pool: | 0 |
| Waterfront Feat.: | Not Applicable |
| Lot Description: | Level Lot,Professionally Landscaped,Open Lot |
| Nearby Amenities: | Health Club,Library,Medical Facilities,Park,Public Pool,Tennis Courts |
| Occupied: | Owner |
Hot Water System
Heat Type:
Fueled By: Hot Air,Wood/Coal Stove.
Cooling: Central Air
Fuel Tank Location: Above Ground
Water Service: Private Well
Sewage System: Septic
Elementary: Kelly Lane
Intermediate: Wells Road
Middle: Granby
High School: Granby Memorial
Current List Price: $599,900
Original List Price: $599,900
DOM: 27
Listing Date: 5/28/2025
Last Updated: 5/30/2025 4:05:02 AM
Expected Active Date: 5/30/2025
List Agent Name: David Brooke
List Office Name: eXp Realty
