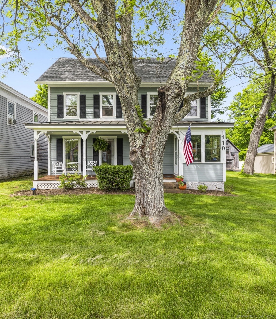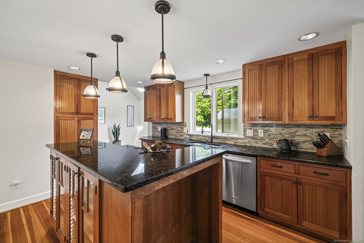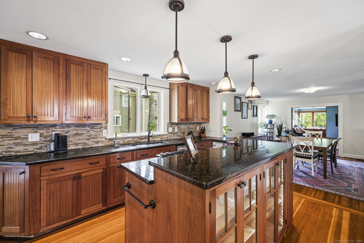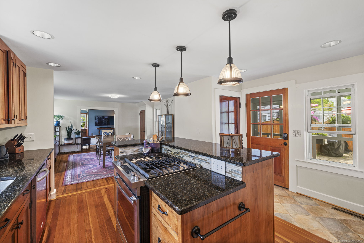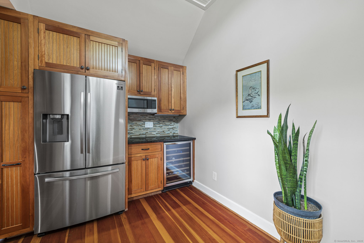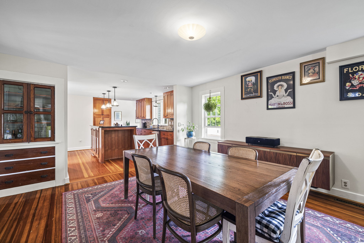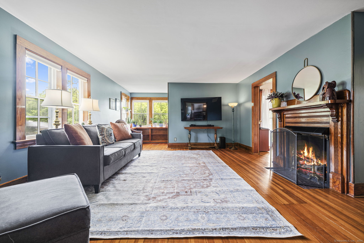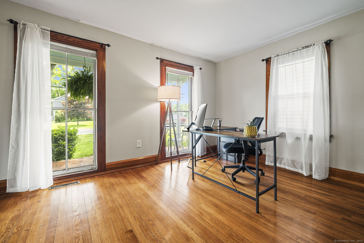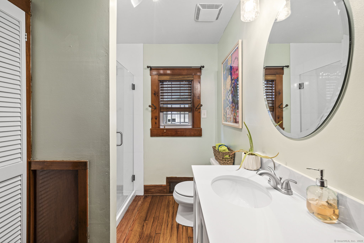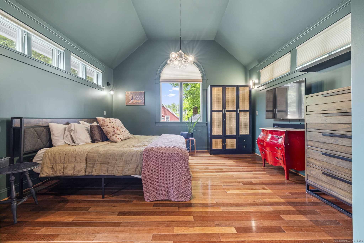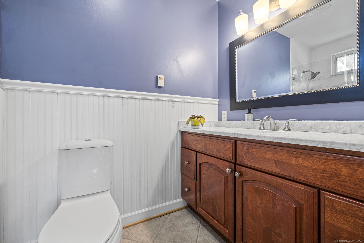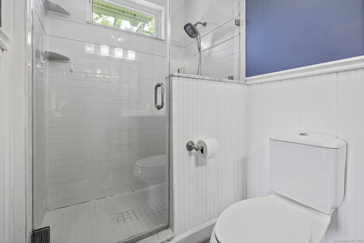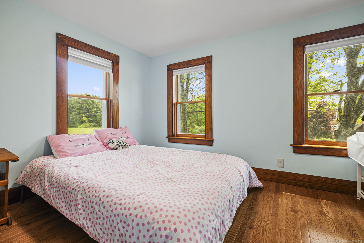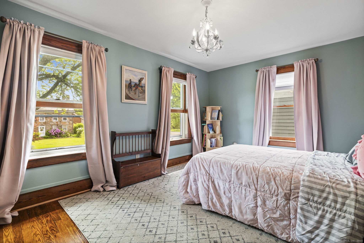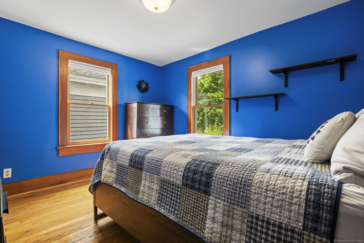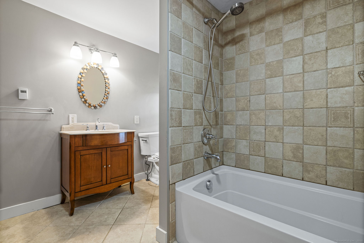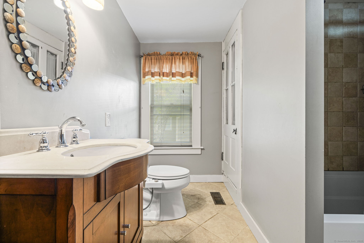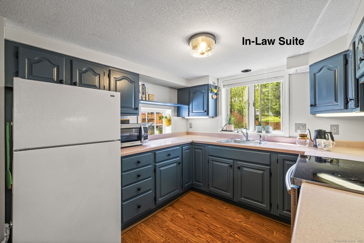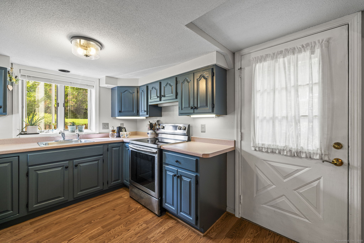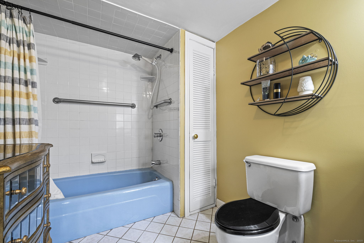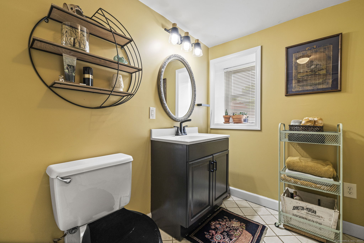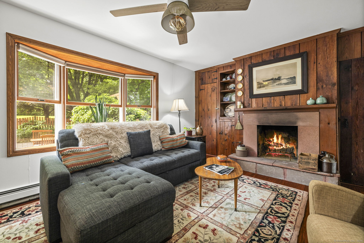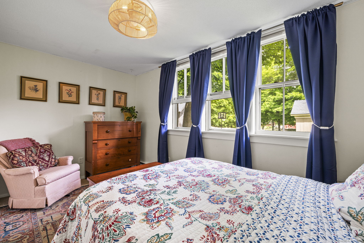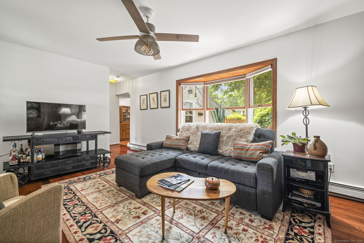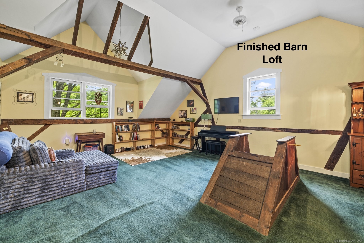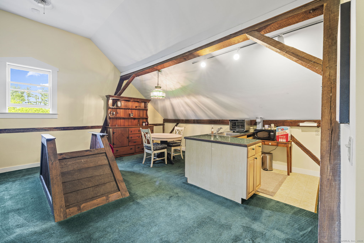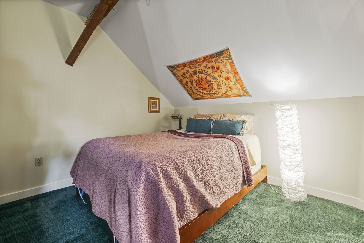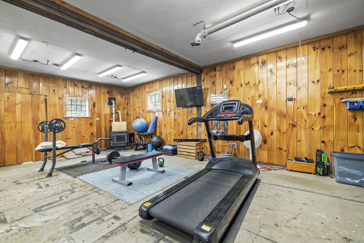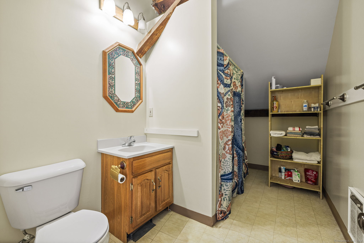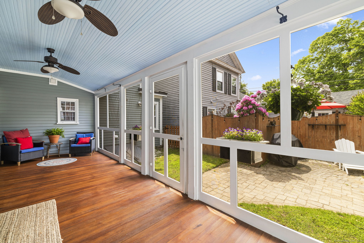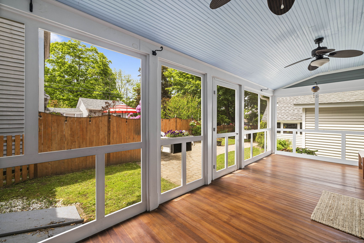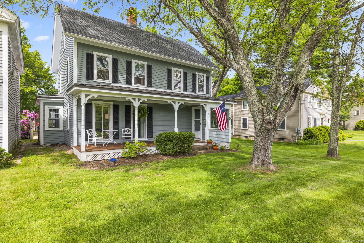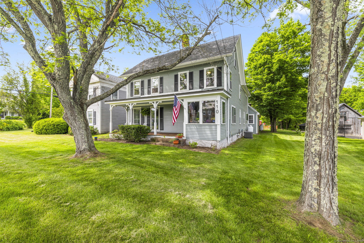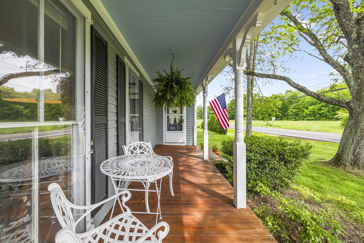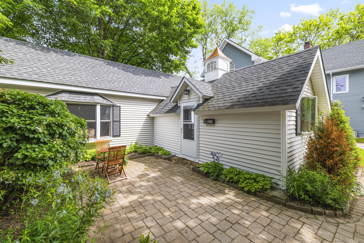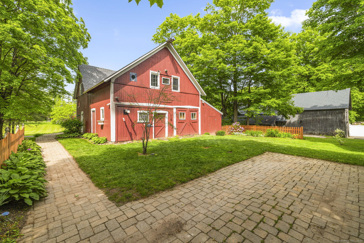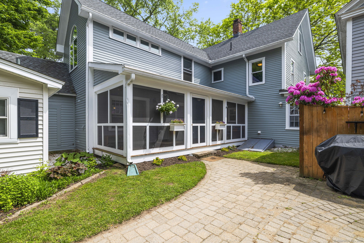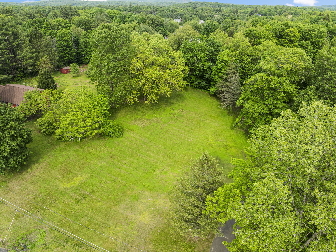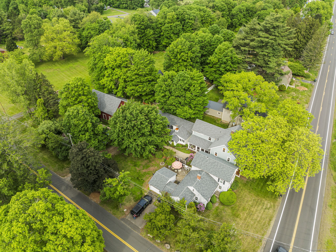More about this Property
If you are interested in more information or having a tour of this property with an experienced agent, please fill out this quick form and we will get back to you!
110 Granby Road, Granby CT 06035
Current Price: $599,900
 5 beds
5 beds  5 baths
5 baths  4007 sq. ft
4007 sq. ft
Last Update: 7/7/2025
Property Type: Single Family For Sale
This beautifully restored antique colonial blends historic charm with thoughtful modern updates. Throughout the main home, youll find rich wood flooring, freshly painted walls, and a stunning kitchen with granite countertops, handmade cherry cabinets, and stainless steel appliances. The primary suite offers a calm, spacious retreat, while two of the updated bathrooms feature underfloor heating. Key mechanicals have all been replaced within the last five years, including the roof, hot water heaters, and furnaces. The newer central air system ensures year-round comfort, while in warmer months, the screened-in porch and private patio extend your living space into the outdoors. A standout feature is the separate one-bedroom in-law apartment (652 sq ft) with its own fireplace, laundry, and furnace-previously rented for $1,400/month, its perfect for income or multigenerational living. The 1,232 sq ft barn includes a heated workshop and a finished upper level (912 sq ft) with heat, a full bath, and flexible space for a studio, guests, or creative use. Once part of a working dairy farm, the propertys layout reflects its pastoral roots-neighboring homes are nearby, a charming reminder of the lands historic, communal purpose. Minutes from town, this unique property offers timeless character, versatility, and income potential.
Per GPS
MLS #: 24096125
Style: Colonial
Color:
Total Rooms:
Bedrooms: 5
Bathrooms: 5
Acres: 1.11
Year Built: 1897 (Public Records)
New Construction: No/Resale
Home Warranty Offered:
Property Tax: $10,459
Zoning: R50
Mil Rate:
Assessed Value: $315,700
Potential Short Sale:
Square Footage: Estimated HEATED Sq.Ft. above grade is 4007; below grade sq feet total is 0; total sq ft is 4007
| Appliances Incl.: | Oven/Range,Microwave,Refrigerator,Dishwasher,Washer,Dryer,Wine Chiller |
| Laundry Location & Info: | Main Level 2 laundry rooms |
| Fireplaces: | 2 |
| Home Automation: | Lock(s),Thermostat(s) |
| Basement Desc.: | Full |
| Exterior Siding: | Clapboard |
| Exterior Features: | Porch,Barn,Stable,Paddock,Patio |
| Foundation: | Concrete,Stone |
| Roof: | Asphalt Shingle |
| Parking Spaces: | 2 |
| Driveway Type: | Paved |
| Garage/Parking Type: | Barn,Detached Garage,Driveway |
| Swimming Pool: | 0 |
| Waterfront Feat.: | Not Applicable |
| Lot Description: | Level Lot,Professionally Landscaped,Open Lot |
| Nearby Amenities: | Health Club,Library,Medical Facilities,Park,Public Pool,Tennis Courts |
| Occupied: | Owner |
Hot Water System
Heat Type:
Fueled By: Hot Air,Wood/Coal Stove.
Cooling: Central Air
Fuel Tank Location: Above Ground
Water Service: Private Well
Sewage System: Septic
Elementary: Kelly Lane
Intermediate: Wells Road
Middle: Granby
High School: Granby Memorial
Current List Price: $599,900
Original List Price: $599,900
DOM: 37
Listing Date: 5/28/2025
Last Updated: 5/30/2025 4:05:02 AM
Expected Active Date: 5/30/2025
List Agent Name: David Brooke
List Office Name: eXp Realty
