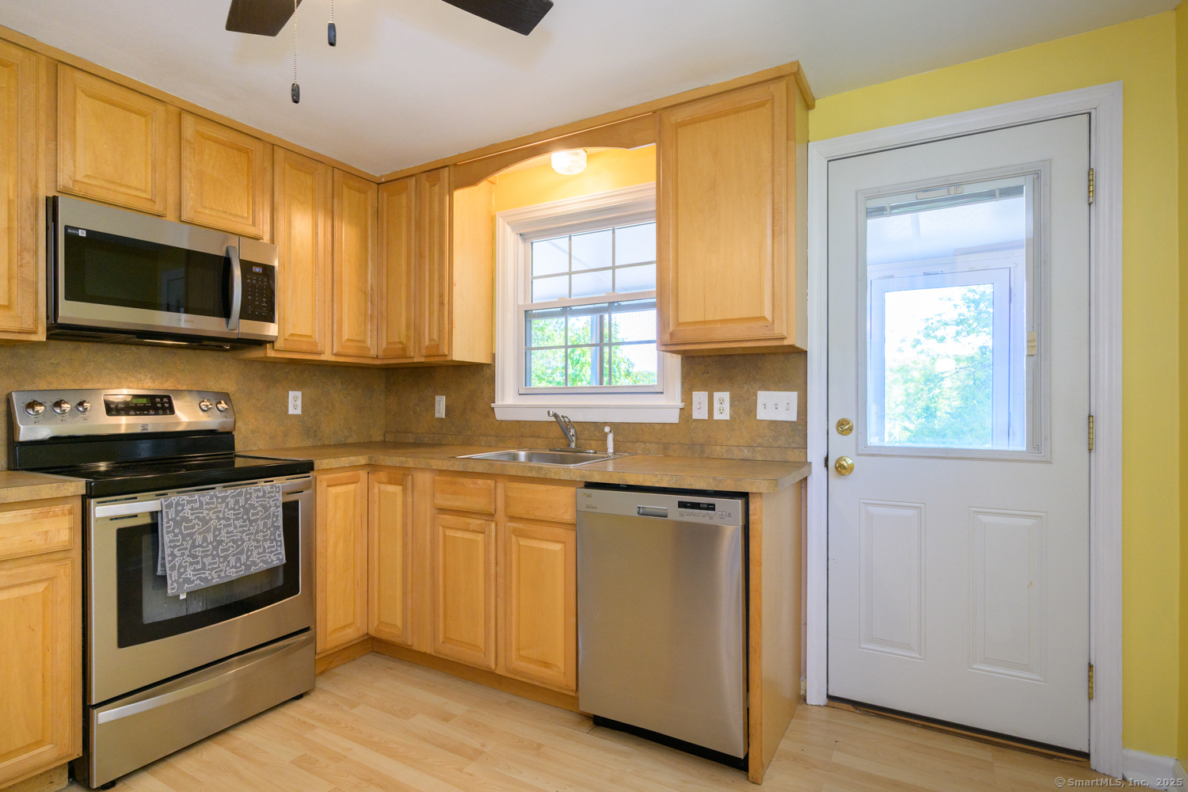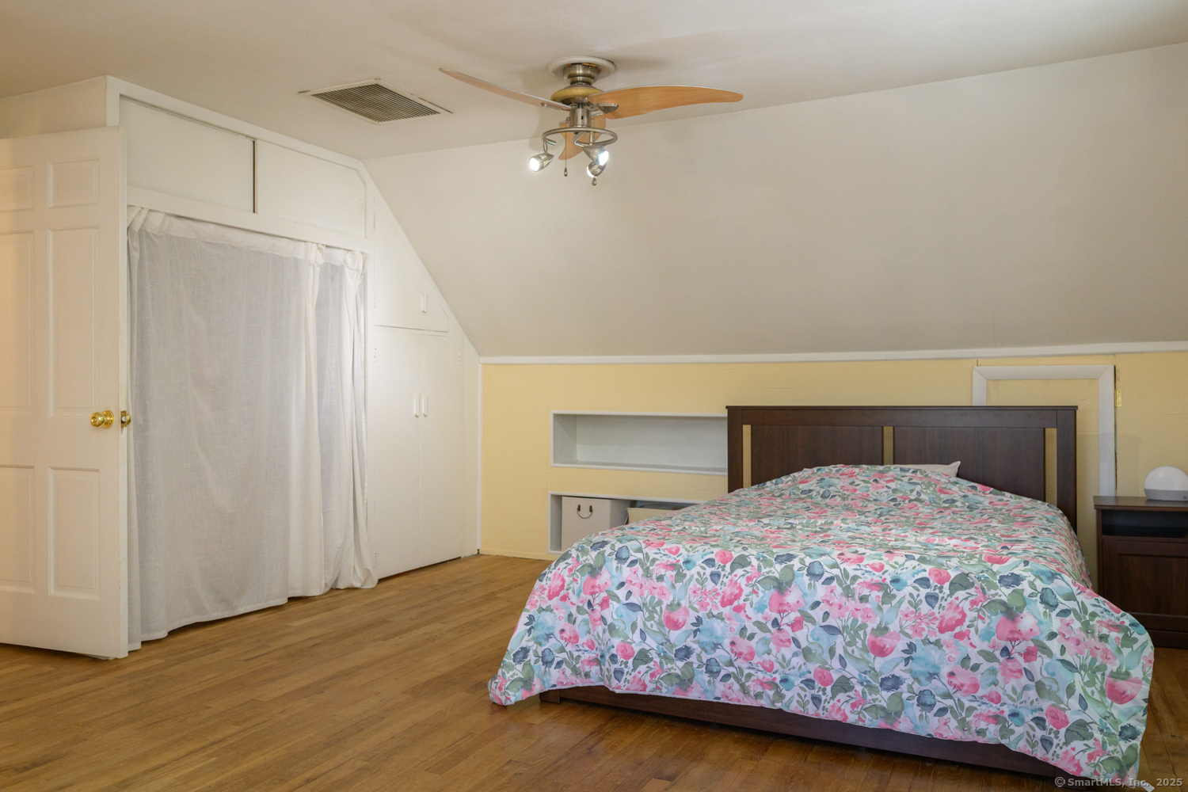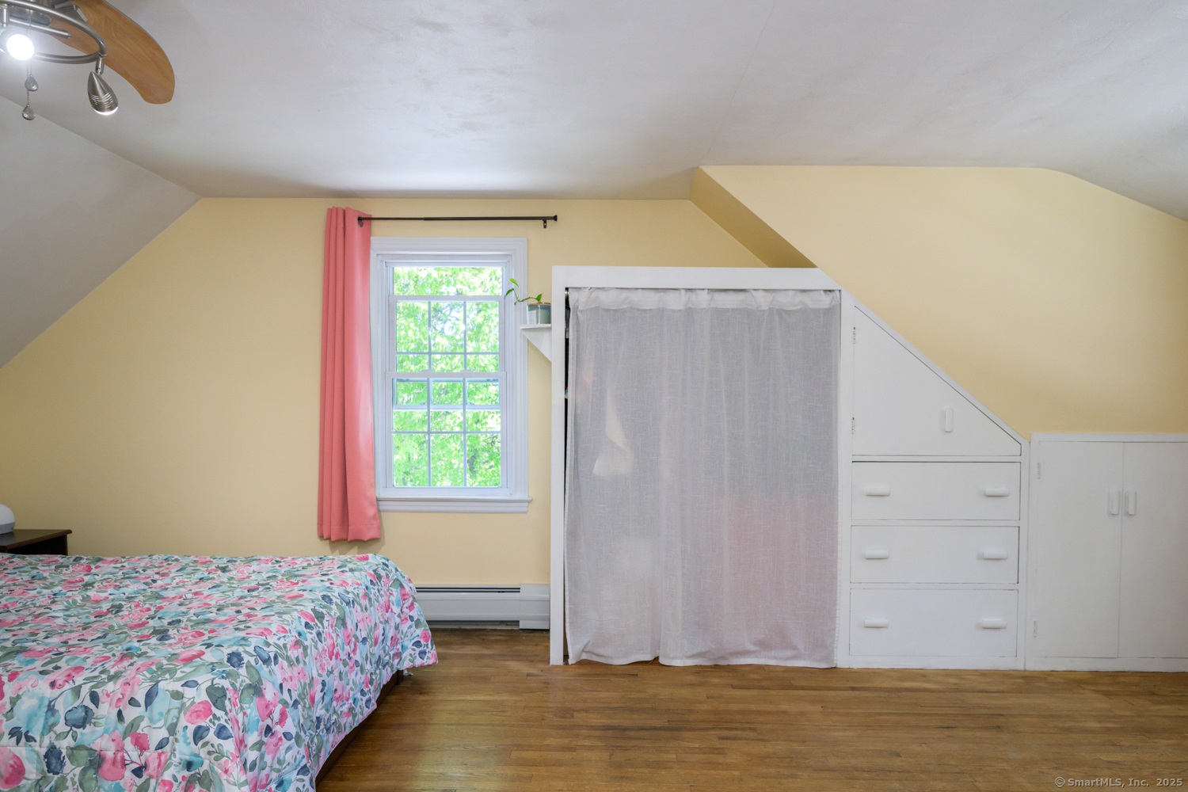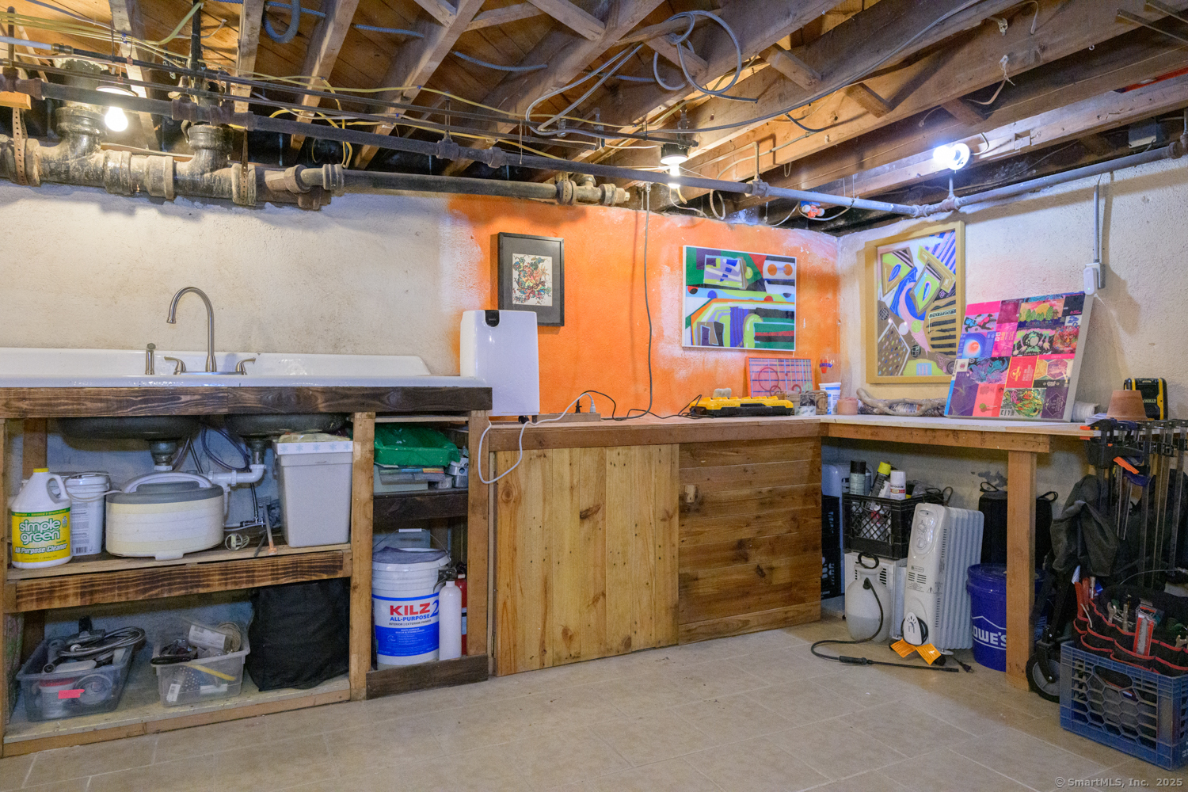More about this Property
If you are interested in more information or having a tour of this property with an experienced agent, please fill out this quick form and we will get back to you!
111 Wilcox Street, Bristol CT 06010
Current Price: $349,999
 3 beds
3 beds  2 baths
2 baths  1408 sq. ft
1408 sq. ft
Last Update: 6/22/2025
Property Type: Single Family For Sale
Move-In Ready Cape with Charm, Space & Solar Efficiency Step into summer in this freshly painted, bright, and inviting Cape-style home! Featuring 3 spacious bedrooms, 2 full bathrooms, and beautiful hardwood floors throughout, this home blends classic charm with modern comfort. Custom built-ins add character and functionality, while the oversized 26x28 garage (728 sq. ft.) provides ample room for parking, storage, or hobby space. The open-concept living and dining area is filled with natural light and flows seamlessly onto a screened-in porch through elegant French doors-perfect for relaxing or entertaining. The main level offers a convenient bedroom and full bath, along with a kitchen boasting generous cabinet space. Enjoy outdoor living in the private, fenced backyard with a patio shaded by mature trees-a tranquil setting ideal for gatherings or quiet moments. Upstairs, two additional bedrooms feature more custom built-ins and great closet space, along with a second full bathroom. The large open basement connects directly to the garage, offering flexible space for future expansion, a workshop, or recreational use. Energy-efficient solar panels help reduce utility costs and advantageous solar incentives (review and discuss with the solar company,see attachments for details). Conveniently located near schools, shopping, hospitals, parks, and highways.
Recent Updates: Roof (2022), Oil Tank (2023), Boiler (2018), Siding (2019). Public water/sewer. A perfect blend of comfort, space, and sustainability!
South ST or East S to Wilcox ST
MLS #: 24096123
Style: Cape Cod
Color:
Total Rooms:
Bedrooms: 3
Bathrooms: 2
Acres: 0.27
Year Built: 1950 (Public Records)
New Construction: No/Resale
Home Warranty Offered:
Property Tax: $5,351
Zoning: R-10
Mil Rate:
Assessed Value: $168,000
Potential Short Sale:
Square Footage: Estimated HEATED Sq.Ft. above grade is 1408; below grade sq feet total is ; total sq ft is 1408
| Appliances Incl.: | Oven/Range,Refrigerator,Washer,Electric Dryer |
| Laundry Location & Info: | Lower Level |
| Fireplaces: | 0 |
| Interior Features: | Cable - Available |
| Basement Desc.: | Full,Partially Finished |
| Exterior Siding: | Vinyl Siding |
| Exterior Features: | Patio |
| Foundation: | Concrete |
| Roof: | Asphalt Shingle |
| Parking Spaces: | 2 |
| Garage/Parking Type: | Attached Garage |
| Swimming Pool: | 0 |
| Waterfront Feat.: | Not Applicable |
| Lot Description: | Sloping Lot |
| Occupied: | Owner |
Hot Water System
Heat Type:
Fueled By: Hot Water.
Cooling: Window Unit
Fuel Tank Location: In Basement
Water Service: Public Water Connected
Sewage System: Public Sewer Connected
Elementary: Per Board of Ed
Intermediate: Per Board of Ed
Middle: Per Board of Ed
High School: Per Board of Ed
Current List Price: $349,999
Original List Price: $349,999
DOM: 34
Listing Date: 5/17/2025
Last Updated: 5/31/2025 1:45:42 AM
Expected Active Date: 5/19/2025
List Agent Name: Joe Capodiferro
List Office Name: New England Realty Advisors
































