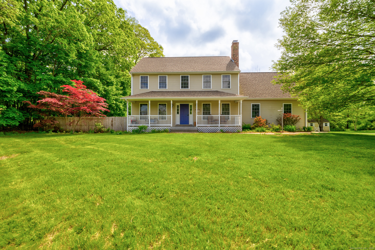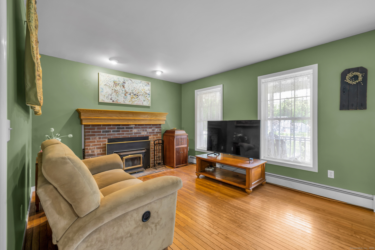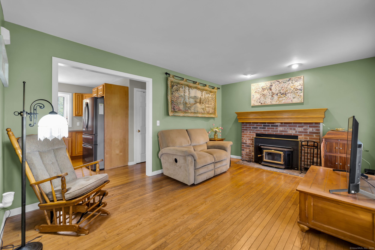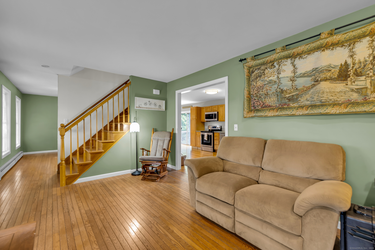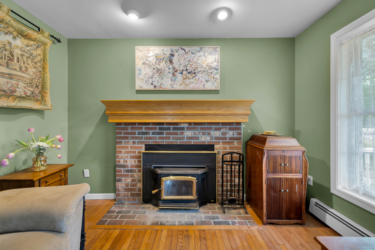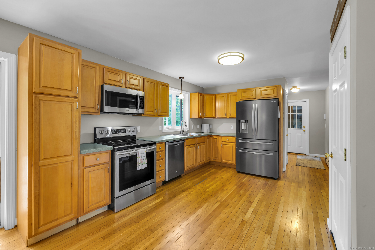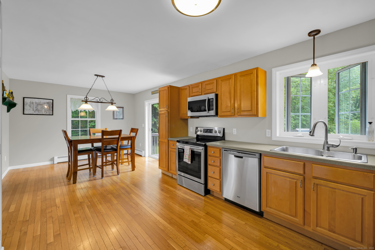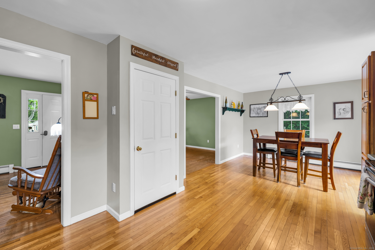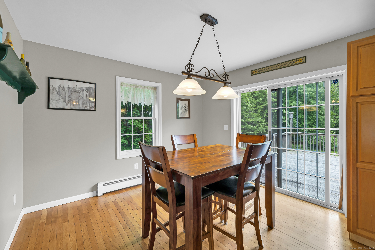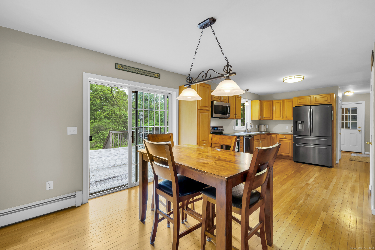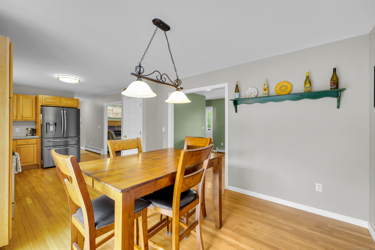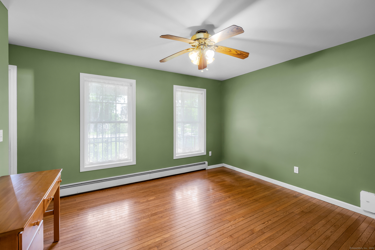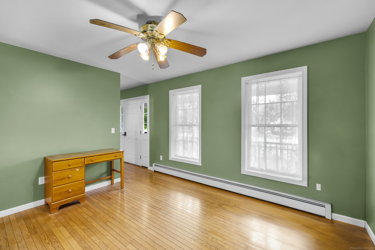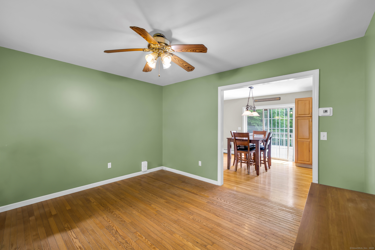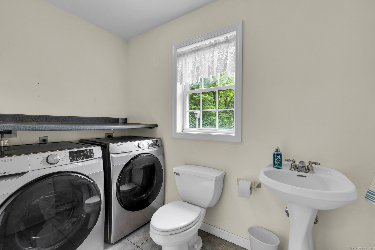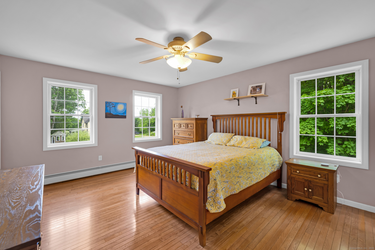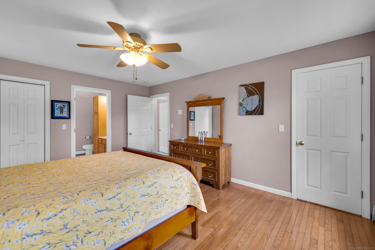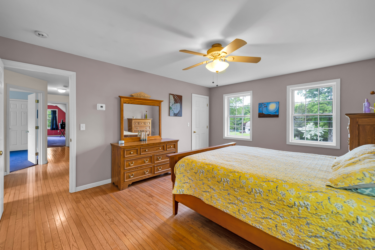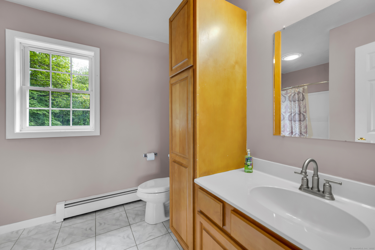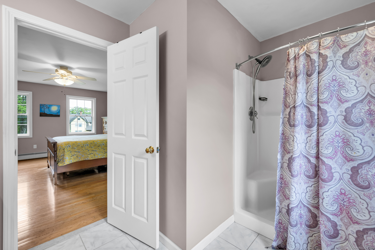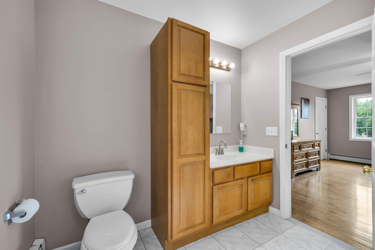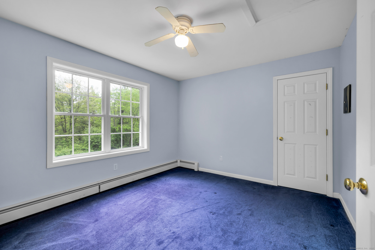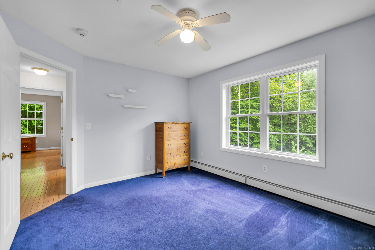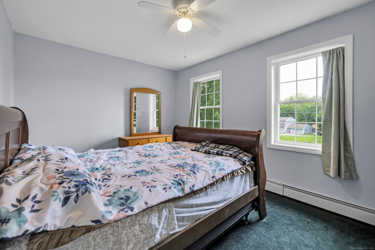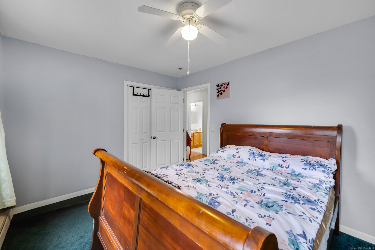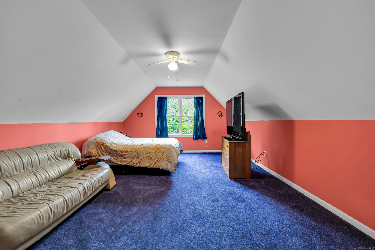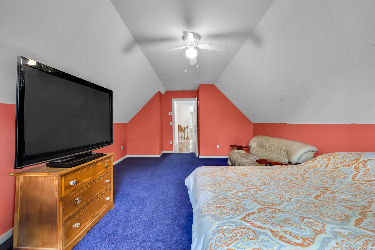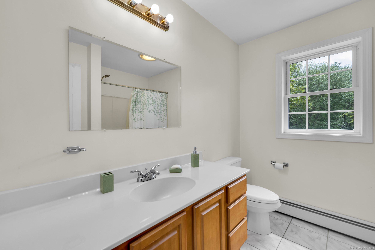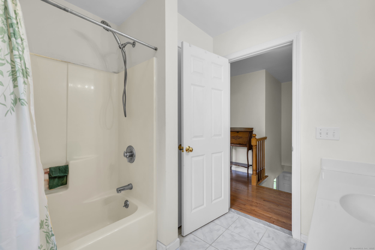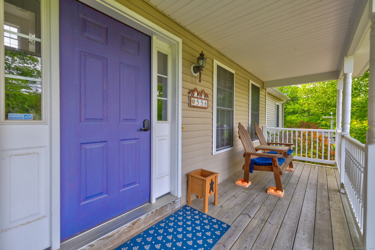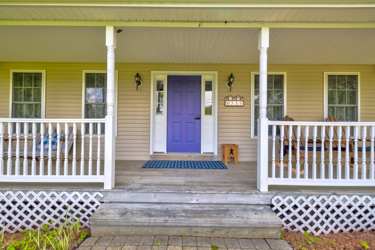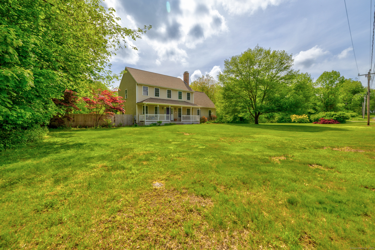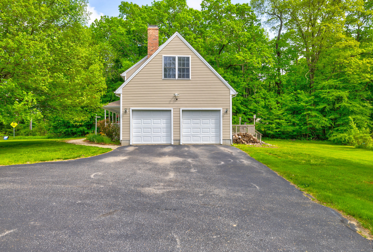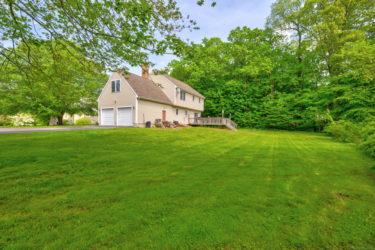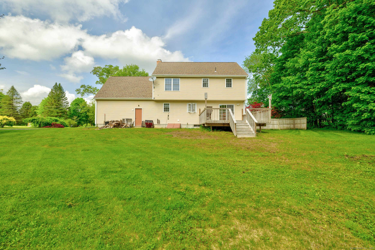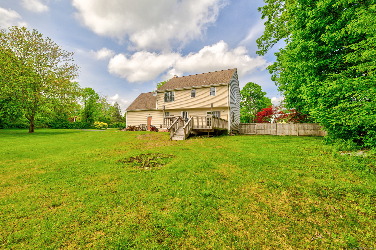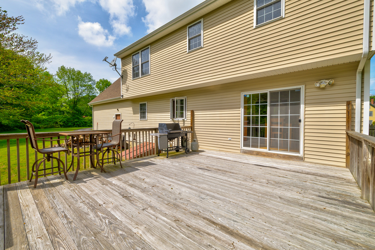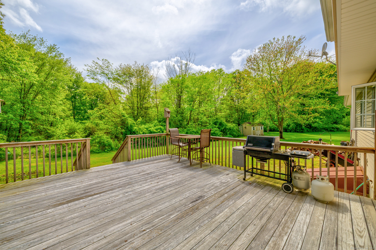More about this Property
If you are interested in more information or having a tour of this property with an experienced agent, please fill out this quick form and we will get back to you!
556 Route 87 , Columbia CT 06237
Current Price: $410,000
 4 beds
4 beds  3 baths
3 baths  1894 sq. ft
1894 sq. ft
Last Update: 6/18/2025
Property Type: Single Family For Sale
Step into the warmth and comfort of this inviting Columbia home, where thoughtful updates and peaceful surroundings offer the perfect blend of charm and practicality. The spacious living room features a cozy brick fireplace and hardwood floors that flow seamlessly into the expansive eat-in kitchen, outfitted with stainless steel appliances, abundant cabinetry, and plenty of counter space for cooking and entertaining. Just off the dining area, sliding glass doors open to a large back deck, ideal for summer grilling or simply soaking in the quiet views. The home is equipped with a new compression tank for the furnace, updated hot water tank, and digital thermostats in all three heating zones for maximum efficiency and control. Outside, unwind on the classic covered front porch or retreat to the private, tree-lined backyard that offers both space and serenity. Whether youre sipping coffee, hosting friends, or watching the seasons change, the setting feels like a true escape-yet youre still close to major universities, shopping, and commuter routes, all without sacrificing the peaceful charm of country living.
Per GPS
MLS #: 24096121
Style: Colonial
Color:
Total Rooms:
Bedrooms: 4
Bathrooms: 3
Acres: 1.37
Year Built: 2002 (Public Records)
New Construction: No/Resale
Home Warranty Offered:
Property Tax: $5,702
Zoning: RA
Mil Rate:
Assessed Value: $202,790
Potential Short Sale:
Square Footage: Estimated HEATED Sq.Ft. above grade is 1894; below grade sq feet total is ; total sq ft is 1894
| Appliances Incl.: | Electric Range,Oven/Range,Microwave,Refrigerator,Icemaker,Dishwasher,Washer,Electric Dryer |
| Laundry Location & Info: | Main Level |
| Fireplaces: | 1 |
| Energy Features: | Fireplace Insert,Generator,Storm Windows |
| Interior Features: | Auto Garage Door Opener,Cable - Available,Humidifier |
| Energy Features: | Fireplace Insert,Generator,Storm Windows |
| Basement Desc.: | Full,Unfinished,Hatchway Access,Interior Access,Concrete Floor |
| Exterior Siding: | Vinyl Siding |
| Exterior Features: | Shed,Porch,Garden Area,Covered Deck |
| Foundation: | Concrete |
| Roof: | Asphalt Shingle |
| Parking Spaces: | 2 |
| Driveway Type: | Paved |
| Garage/Parking Type: | Attached Garage,Driveway |
| Swimming Pool: | 0 |
| Waterfront Feat.: | Not Applicable |
| Lot Description: | Fence - Privacy,Dry,Level Lot |
| Occupied: | Owner |
Hot Water System
Heat Type:
Fueled By: Baseboard.
Cooling: Ceiling Fans
Fuel Tank Location: In Basement
Water Service: Private Well
Sewage System: Septic
Elementary: Horace W. Porter
Intermediate:
Middle:
High School: E.O. Smith High School
Current List Price: $410,000
Original List Price: $410,000
DOM: 4
Listing Date: 5/20/2025
Last Updated: 5/27/2025 2:42:39 PM
Expected Active Date: 5/23/2025
List Agent Name: David Brooke
List Office Name: eXp Realty
