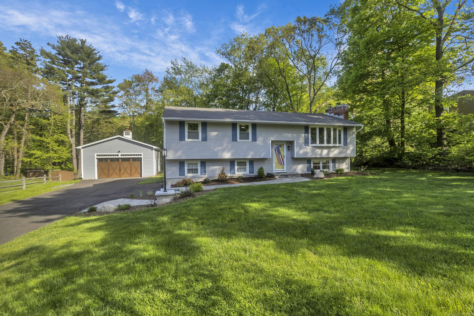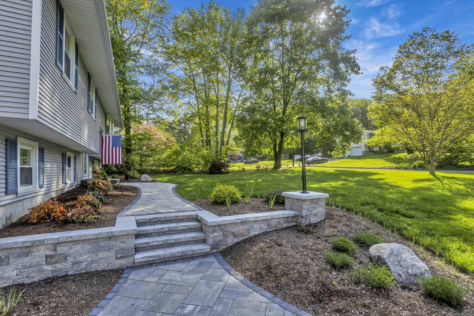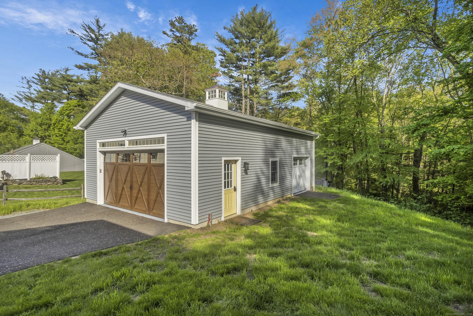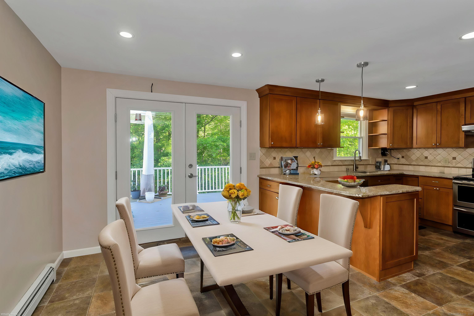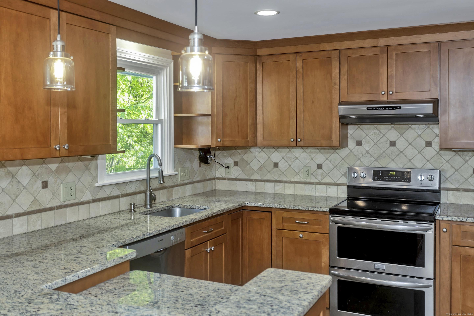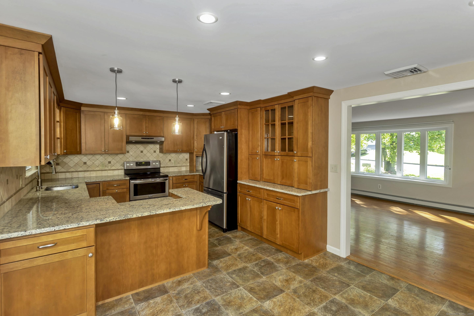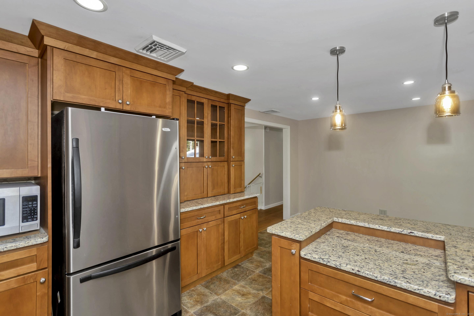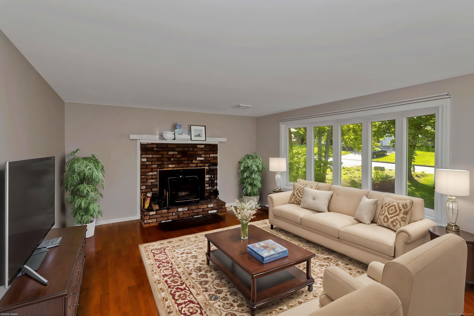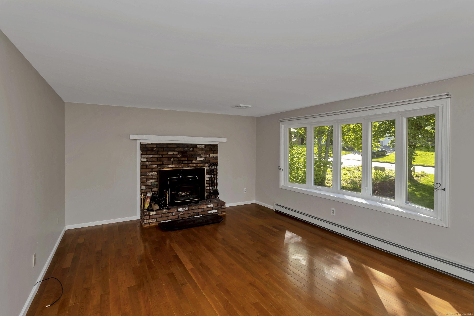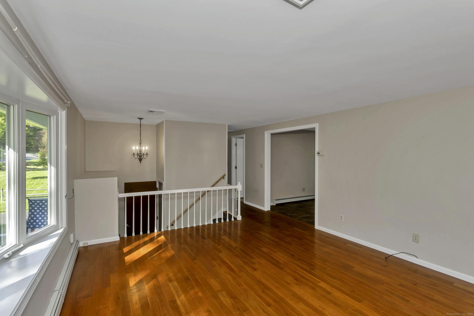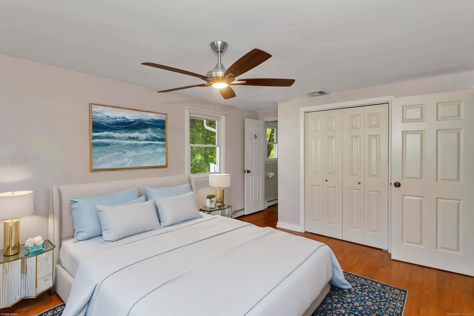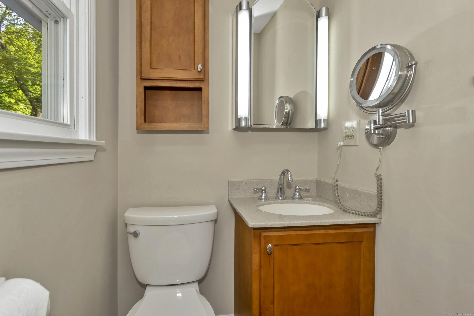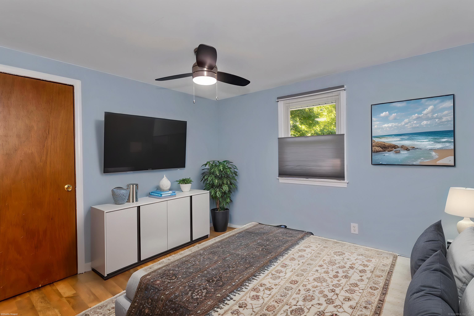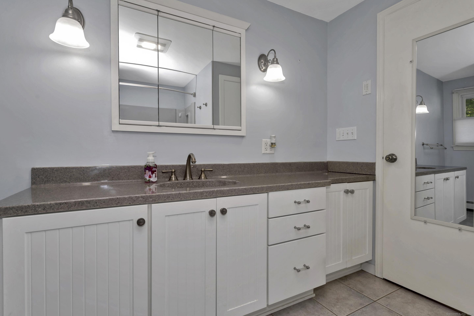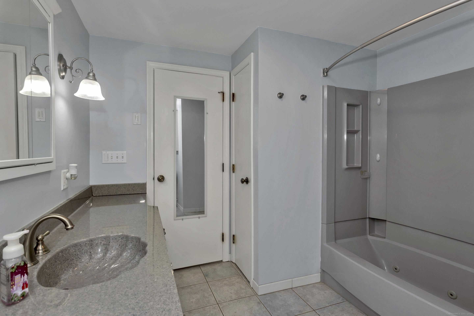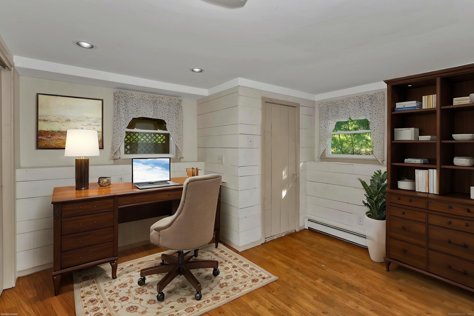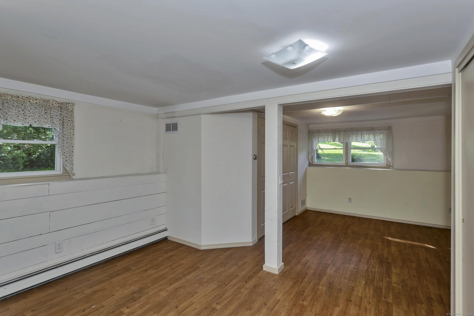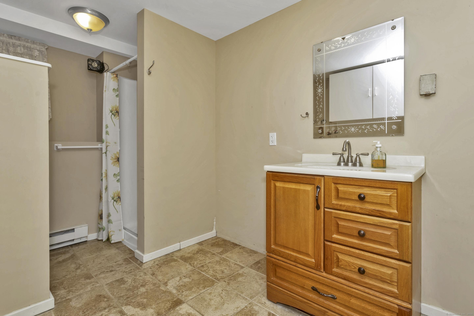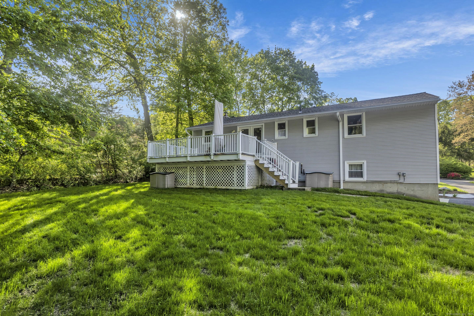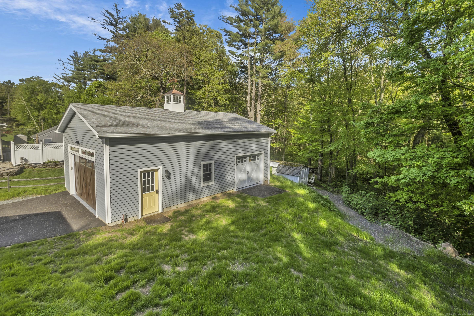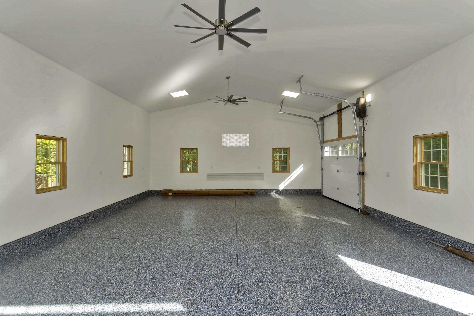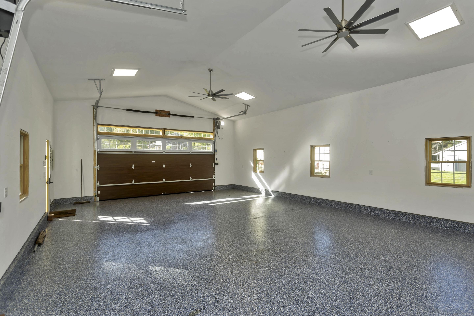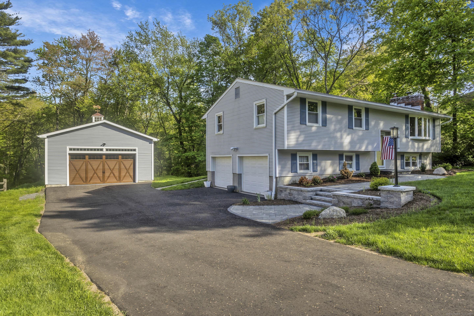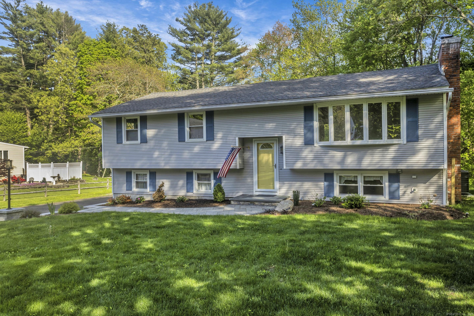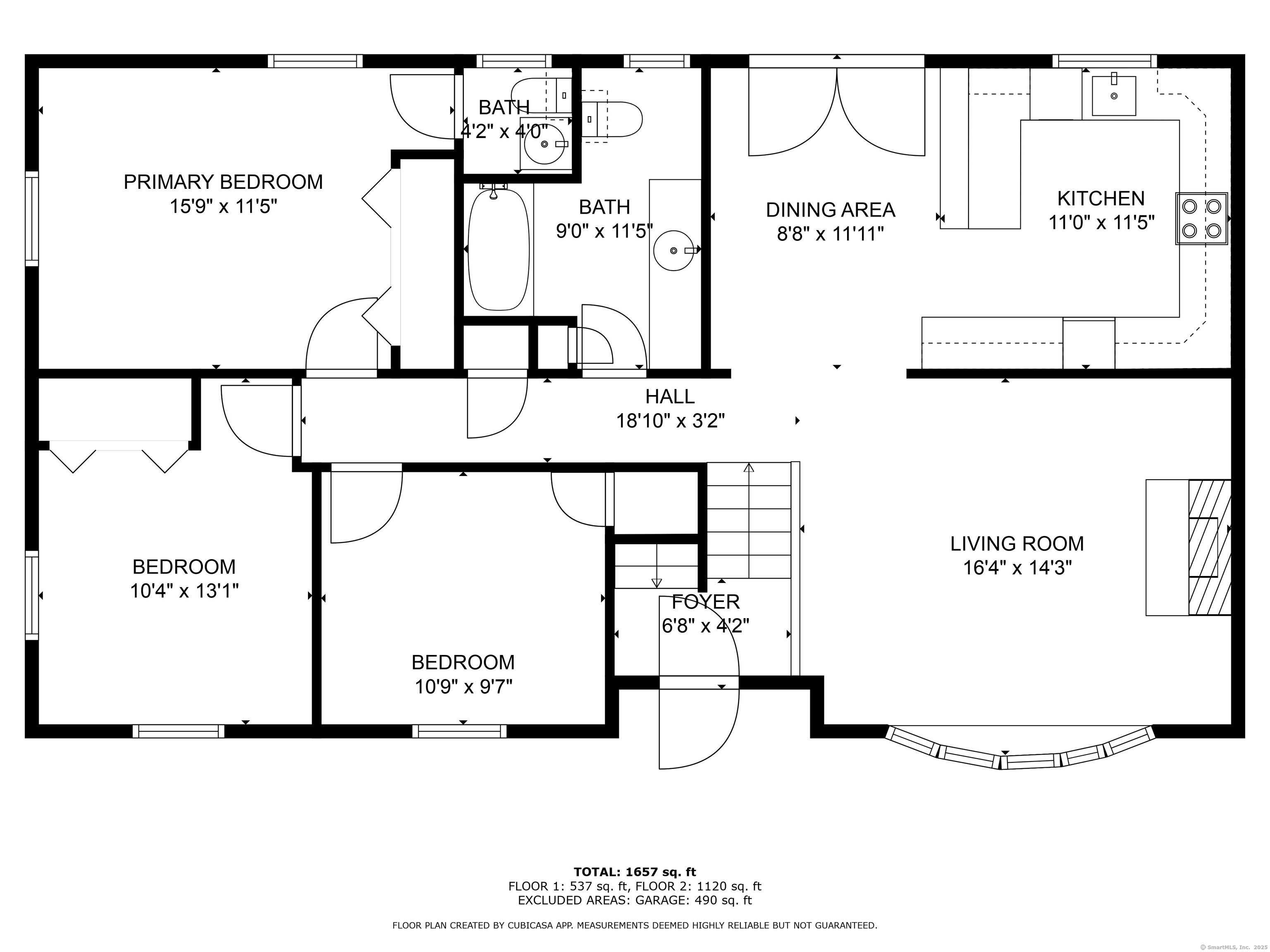More about this Property
If you are interested in more information or having a tour of this property with an experienced agent, please fill out this quick form and we will get back to you!
10 Glen Hollow Drive, Farmington CT 06085
Current Price: $475,000
 3 beds
3 beds  3 baths
3 baths  1624 sq. ft
1624 sq. ft
Last Update: 6/6/2025
Property Type: Single Family For Sale
Beautifully updated and move-in ready, this raised ranch offers thoughtful upgrades, flexible living space, and exceptional value in Farmington. A newly paved driveway and expansive composite deck set the tone for a home thats been well cared for from top to bottom. Inside, a bright, open layout connects the updated kitchen, dining area, and living room, perfect for both daily living and entertaining. Three well-sized bedrooms include a primary suite with a private half bath. The finished lower level adds a full bath, laundry hookups, and versatile space for a home office, guest area, or playroom. A standout feature is the custom-built oversized garage, built in 2024 by The Barn Yard, complete with epoxy floors, ceiling fans, full electrical, and rear access, ideal for storage, hobbies, or additional vehicle space. Central air, generator hookup, WiFi-enabled features, and a long list of recent improvements make this a truly turnkey home. Stylish, functional, and easy to love- dont miss your chance to see it.
Burlington Rd to Glen Hollow Dr.
MLS #: 24096114
Style: Raised Ranch
Color: Light Gray
Total Rooms:
Bedrooms: 3
Bathrooms: 3
Acres: 0.46
Year Built: 1972 (Public Records)
New Construction: No/Resale
Home Warranty Offered:
Property Tax: $5,989
Zoning: R20
Mil Rate:
Assessed Value: $235,340
Potential Short Sale:
Square Footage: Estimated HEATED Sq.Ft. above grade is 1184; below grade sq feet total is 440; total sq ft is 1624
| Appliances Incl.: | Oven/Range,Microwave,Refrigerator |
| Laundry Location & Info: | Lower Level |
| Fireplaces: | 1 |
| Interior Features: | Auto Garage Door Opener,Cable - Available |
| Basement Desc.: | Partial |
| Exterior Siding: | Vinyl Siding |
| Exterior Features: | Deck,Gutters |
| Foundation: | Concrete |
| Roof: | Shingle |
| Parking Spaces: | 5 |
| Driveway Type: | Private,Paved |
| Garage/Parking Type: | Attached Garage,Detached Garage,Paved,Driveway |
| Swimming Pool: | 0 |
| Waterfront Feat.: | Not Applicable |
| Lot Description: | Some Wetlands,Professionally Landscaped |
| Occupied: | Vacant |
Hot Water System
Heat Type:
Fueled By: Baseboard,Hot Water.
Cooling: Central Air
Fuel Tank Location: In Garage
Water Service: Private Well
Sewage System: Septic
Elementary: Per Board of Ed
Intermediate: Per Board of Ed
Middle: Per Board of Ed
High School: Farmington
Current List Price: $475,000
Original List Price: $475,000
DOM: 4
Listing Date: 5/15/2025
Last Updated: 5/23/2025 12:38:21 PM
Expected Active Date: 5/17/2025
List Agent Name: Meghan Hess
List Office Name: Real Broker CT, LLC
