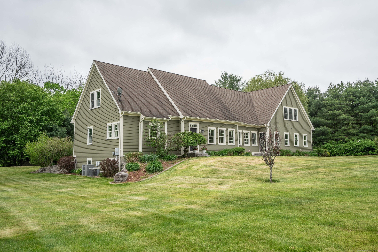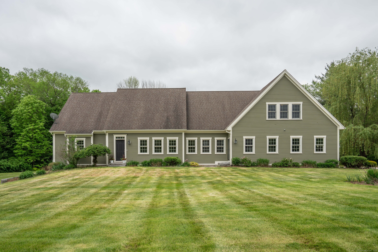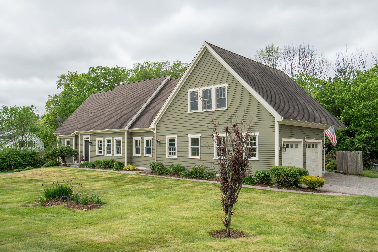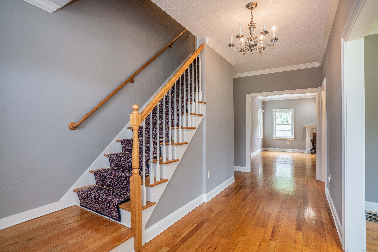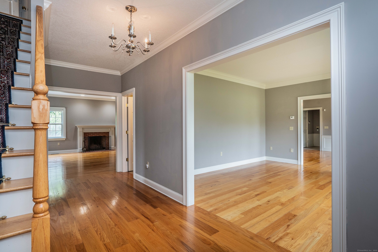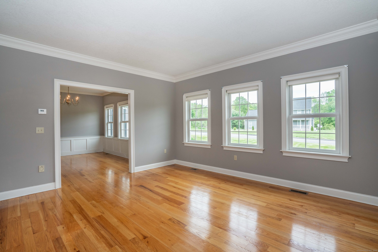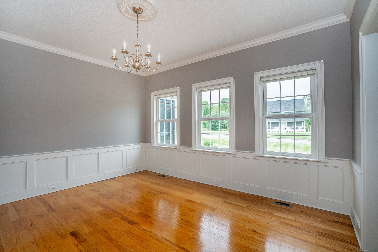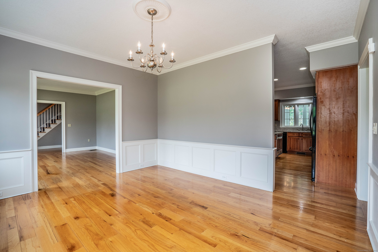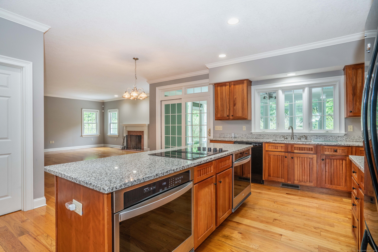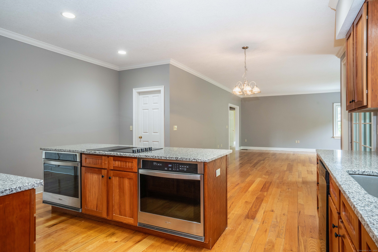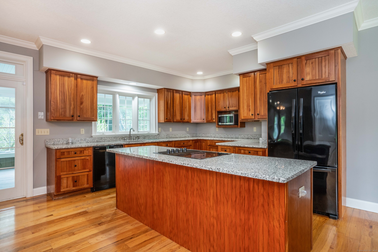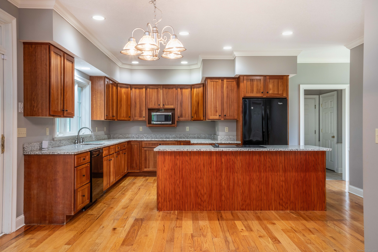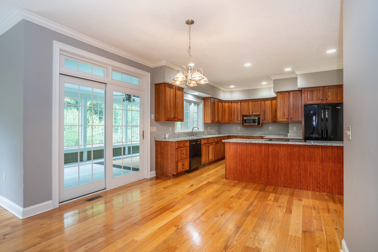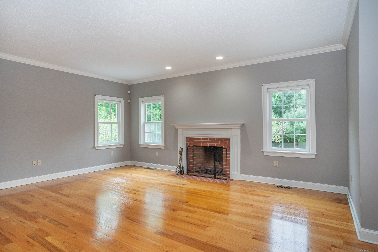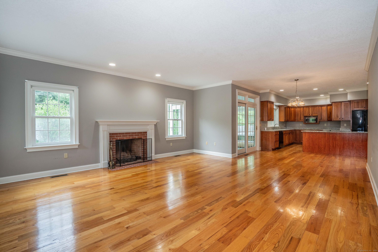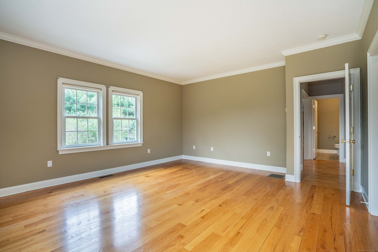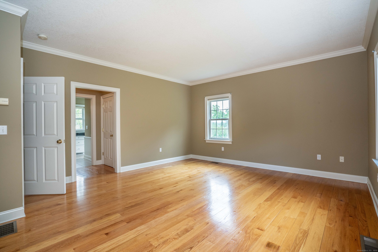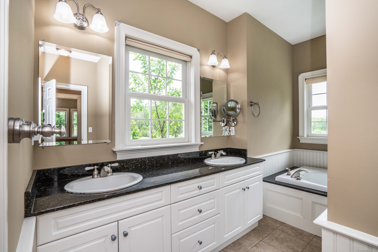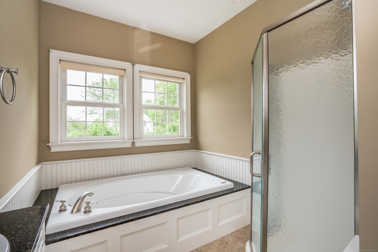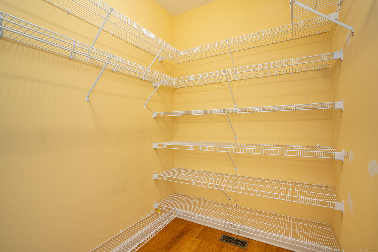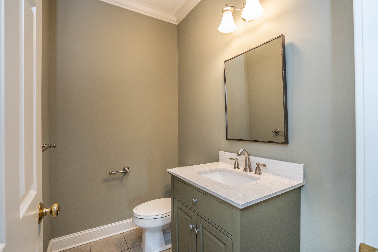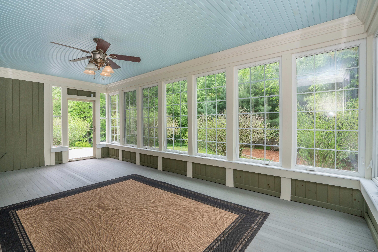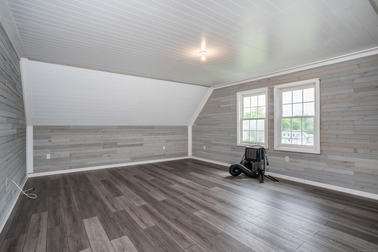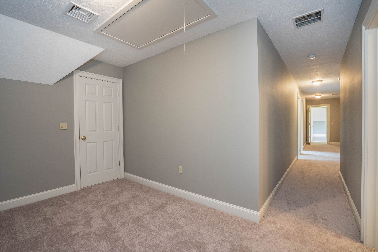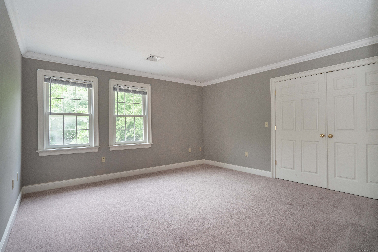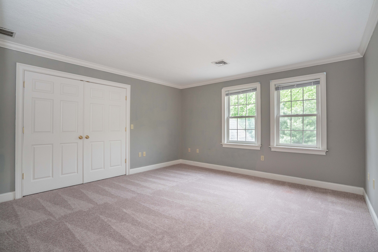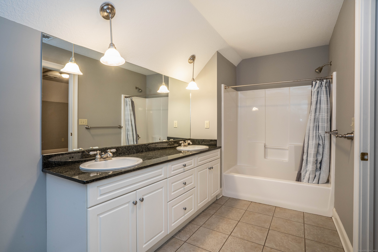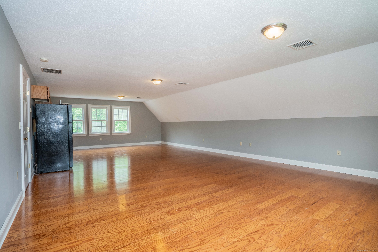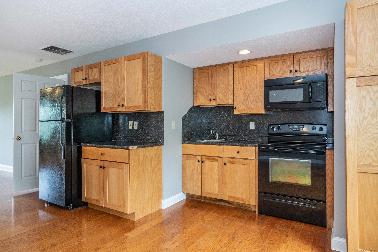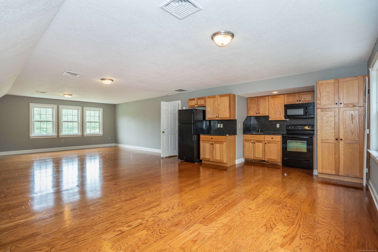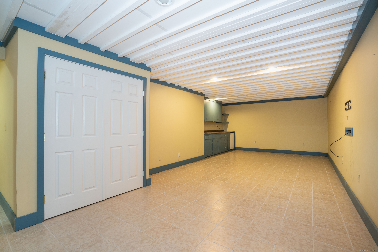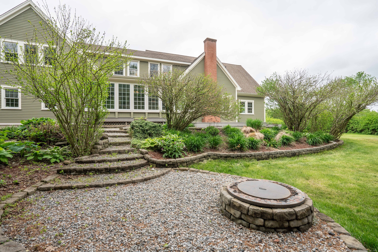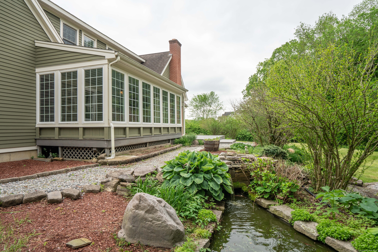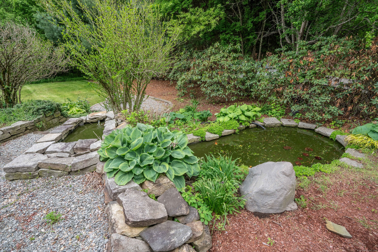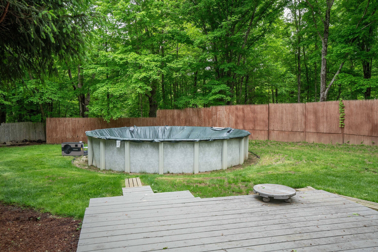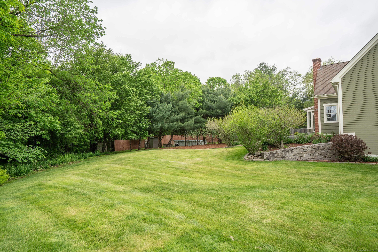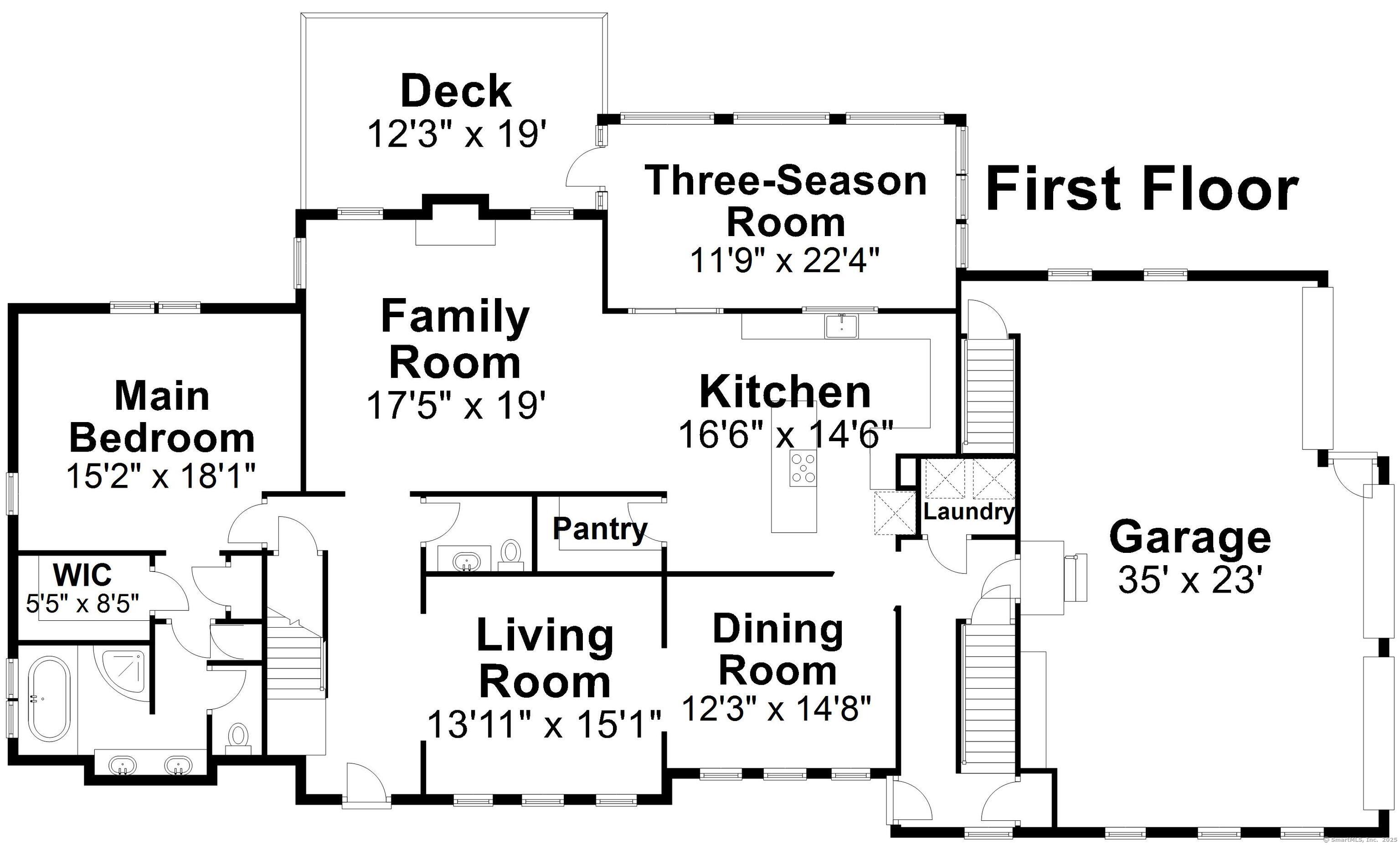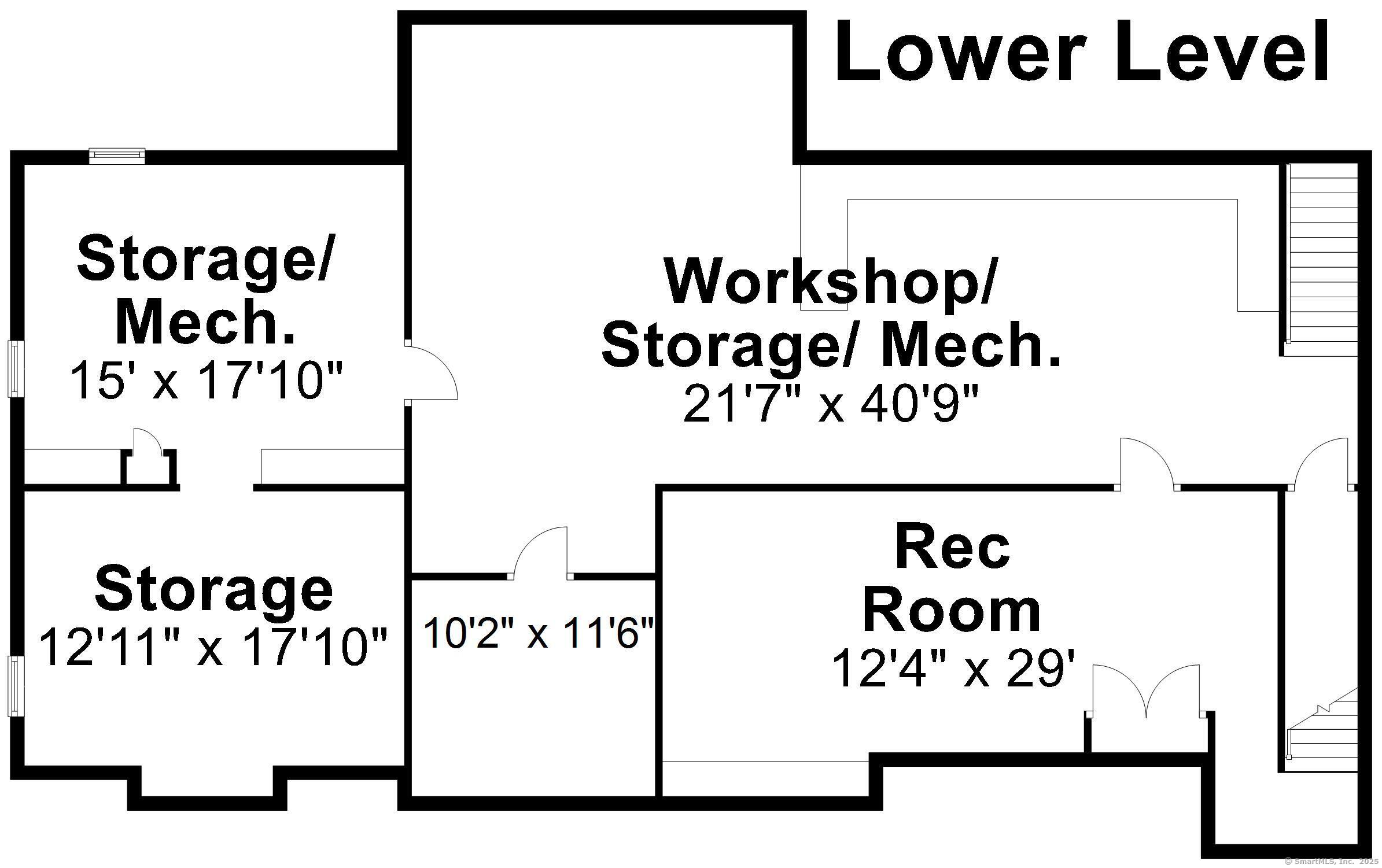More about this Property
If you are interested in more information or having a tour of this property with an experienced agent, please fill out this quick form and we will get back to you!
16 Miller Farms Road, Willington CT 06279
Current Price: $684,900
 3 beds
3 beds  3 baths
3 baths  3626 sq. ft
3626 sq. ft
Last Update: 6/6/2025
Property Type: Single Family For Sale
This lovely and very spacious Cape Cod style home features 3,626 square feet of custom design by local area builder Michael Moran. Its location is away from the busy crowded city style of living yet situated on a very quiet and peaceful neighborhood street ending on a cul-de-sac. Its close to main roads, shopping, and it is only minutes from the UCONN main campus and is ready for immediate occupancy! A nicely landscaped exterior includes a koi-fish pond and a swimming pool. Some of the interior features include a three-season light filled porch, with access to a Trex deck and rear yard, stunning oak flooring throughout, central A/C, a three-car attached garage, open family room with Fireplace, to an eat-in kitchen, providing 2 full size ovens, granite countertops, a large island, cherry cabinets, and a oversized walk-in custom pantry. The first-floor primary bedroom includes a private bath with a shower and a soaking bathtub. The formal dining room features oak flooring, crown molding and custom wainscoting. There are two staircases that provide access to the top floor that has 2 or possibly 3 bedrooms, plus a multi-functional area with a refrigerator, stove, and counter space over the 3-car garage. The partially finished basement includes a huge room for entertaining, multiple workspaces with access from the first floor OR the garage. This home is great for a large family, home office or in-law possibility. EZ to view. It truly needs to be seen to appreciate.
Take CT-195 S to Miller Farms Rd in Willington/ set on GPS Turn right onto Miller Farms Rd Destination will be first house on the right
MLS #: 24096113
Style: Cape Cod
Color: olive green
Total Rooms:
Bedrooms: 3
Bathrooms: 3
Acres: 2.56
Year Built: 2003 (Public Records)
New Construction: No/Resale
Home Warranty Offered:
Property Tax: $11,021
Zoning: R80
Mil Rate:
Assessed Value: $325,190
Potential Short Sale:
Square Footage: Estimated HEATED Sq.Ft. above grade is 3626; below grade sq feet total is ; total sq ft is 3626
| Appliances Incl.: | Oven/Range,Microwave,Refrigerator,Dishwasher |
| Laundry Location & Info: | Main Level main level |
| Fireplaces: | 1 |
| Energy Features: | Generator,Generator Ready,Storm Doors,Thermopane Windows |
| Interior Features: | Auto Garage Door Opener,Cable - Pre-wired |
| Energy Features: | Generator,Generator Ready,Storm Doors,Thermopane Windows |
| Basement Desc.: | Partial |
| Exterior Siding: | Clapboard |
| Foundation: | Concrete |
| Roof: | Asphalt Shingle |
| Parking Spaces: | 3 |
| Garage/Parking Type: | Attached Garage |
| Swimming Pool: | 1 |
| Waterfront Feat.: | Not Applicable |
| Lot Description: | Lightly Wooded,Level Lot |
| Nearby Amenities: | Health Club,Library,Medical Facilities,Park |
| Occupied: | Owner |
Hot Water System
Heat Type:
Fueled By: Hot Air.
Cooling: Central Air
Fuel Tank Location: Above Ground
Water Service: Private Well
Sewage System: Septic
Elementary: Per Board of Ed
Intermediate: Per Board of Ed
Middle: Per Board of Ed
High School: Per Board of Ed
Current List Price: $684,900
Original List Price: $684,900
DOM: 17
Listing Date: 5/20/2025
Last Updated: 5/27/2025 11:22:10 AM
List Agent Name: Cheryl Vitale
List Office Name: Berkshire Hathaway NE Prop.
