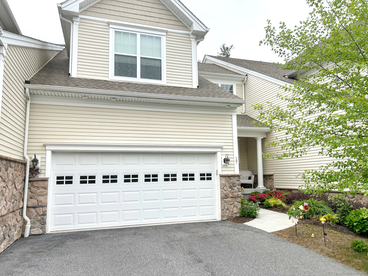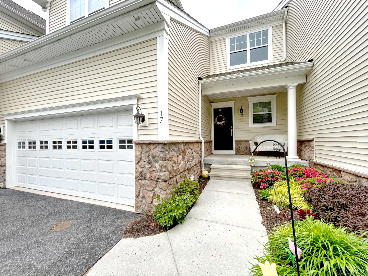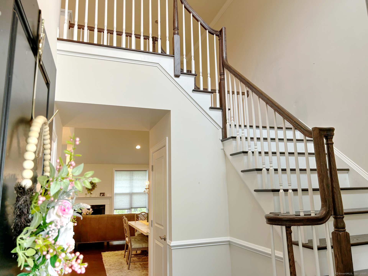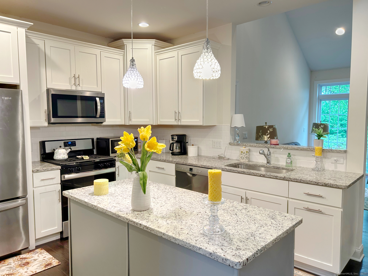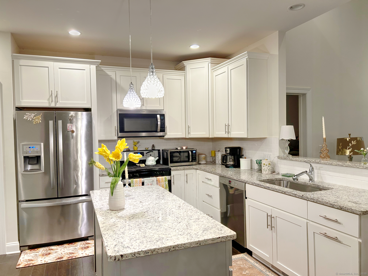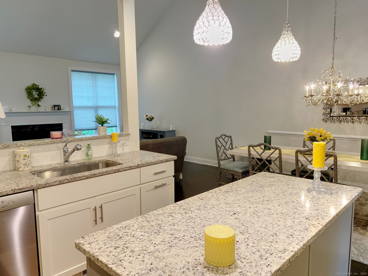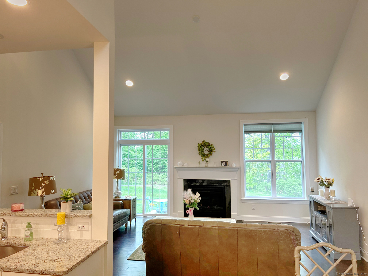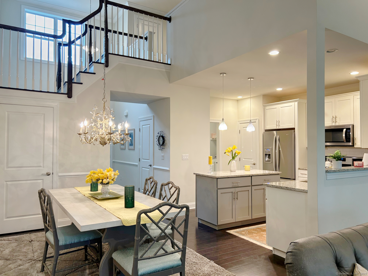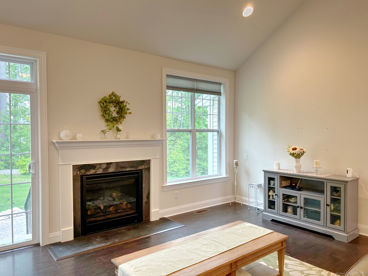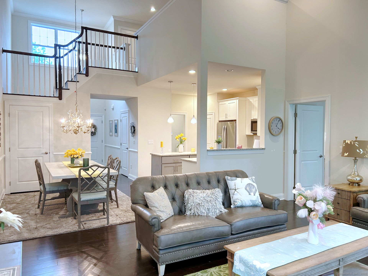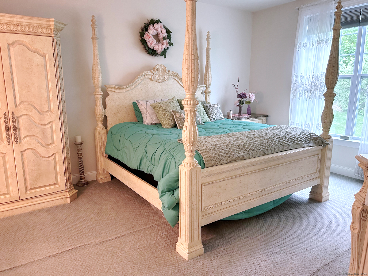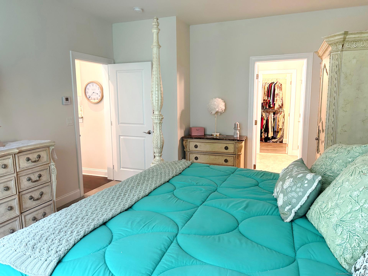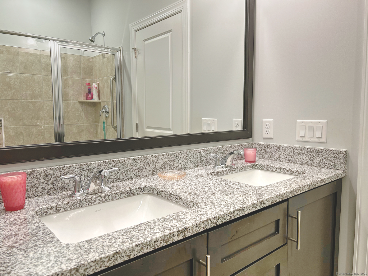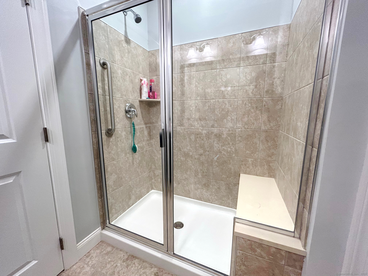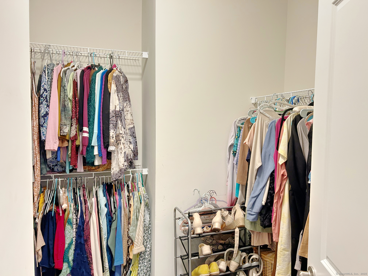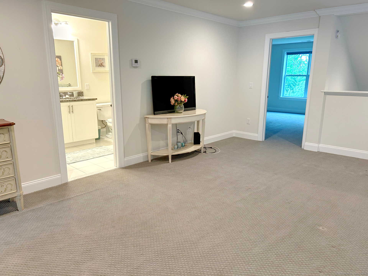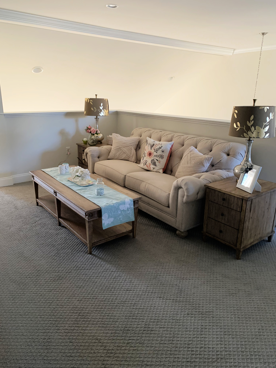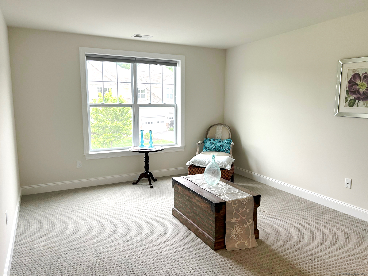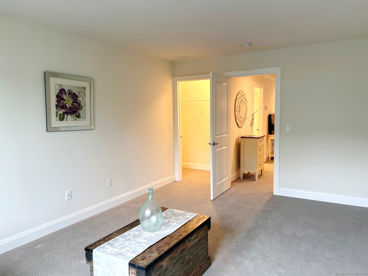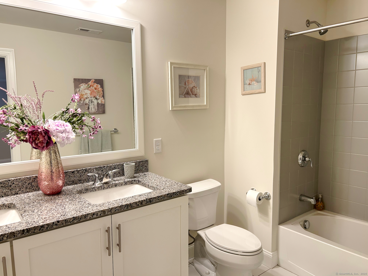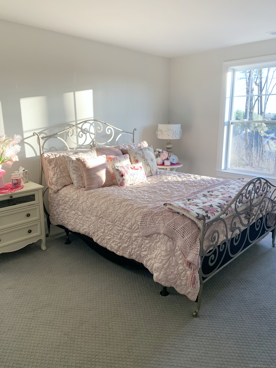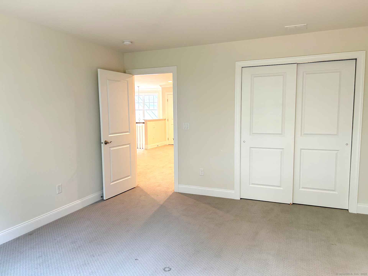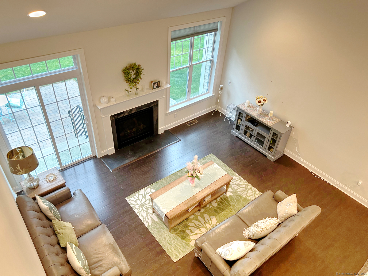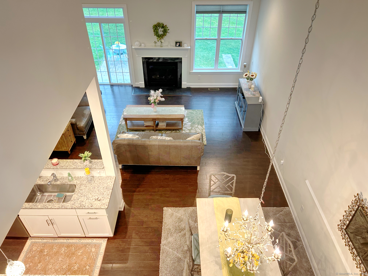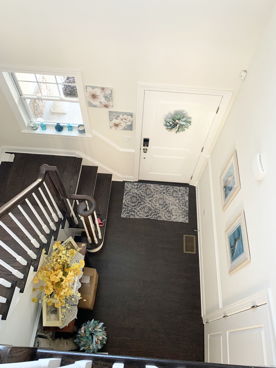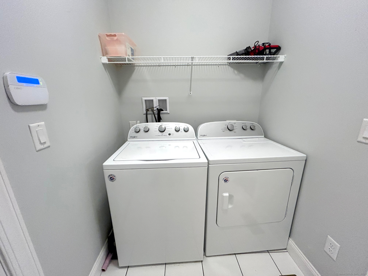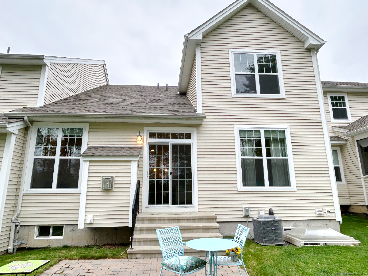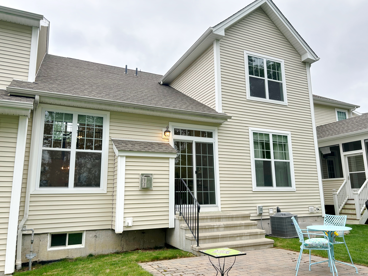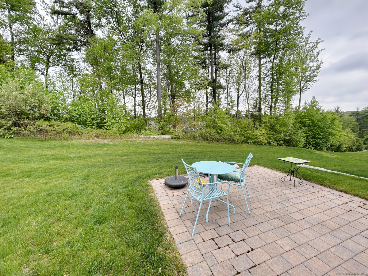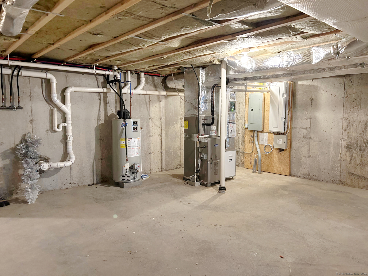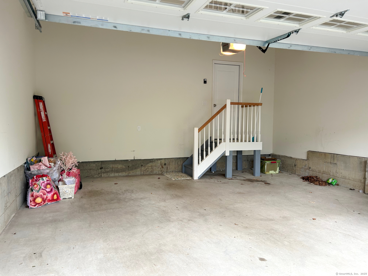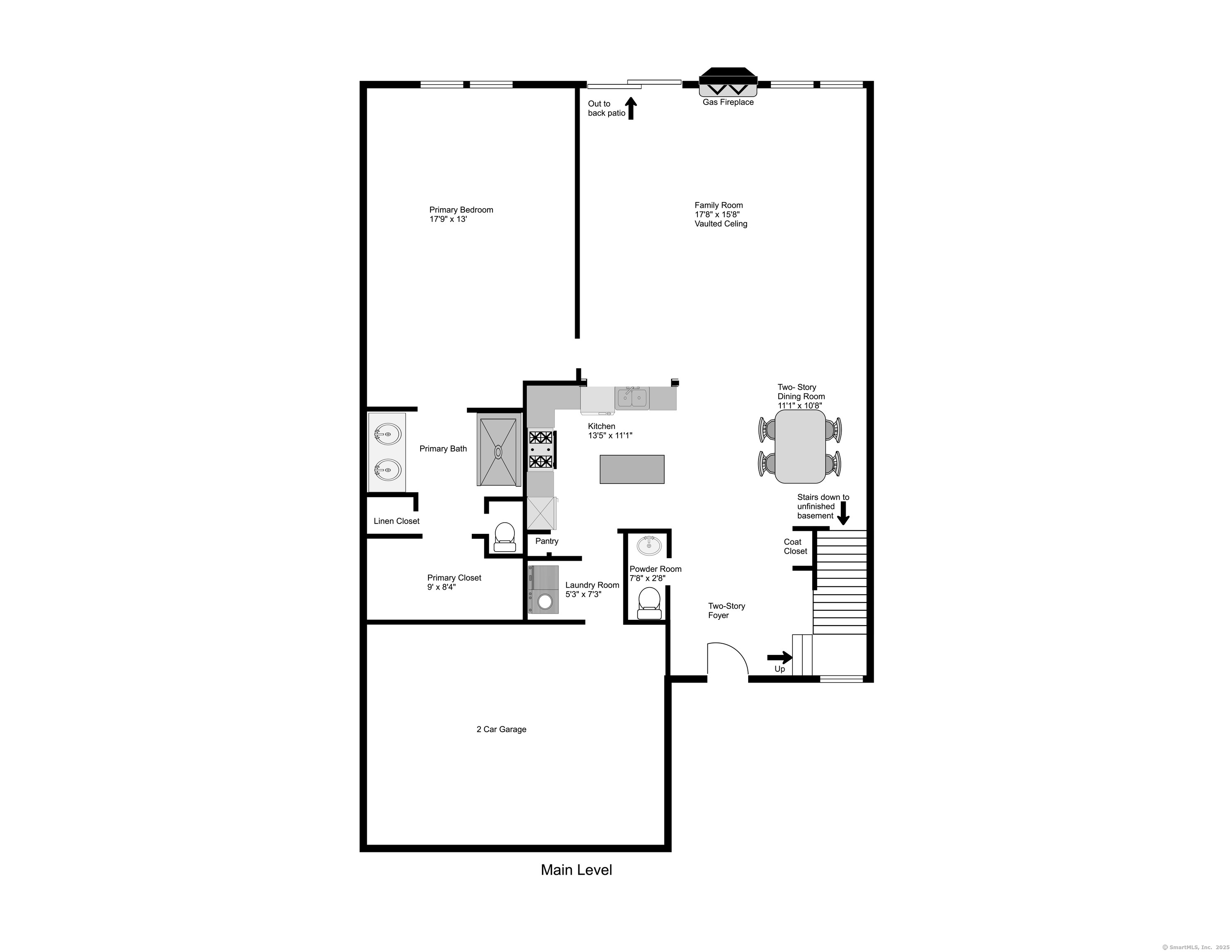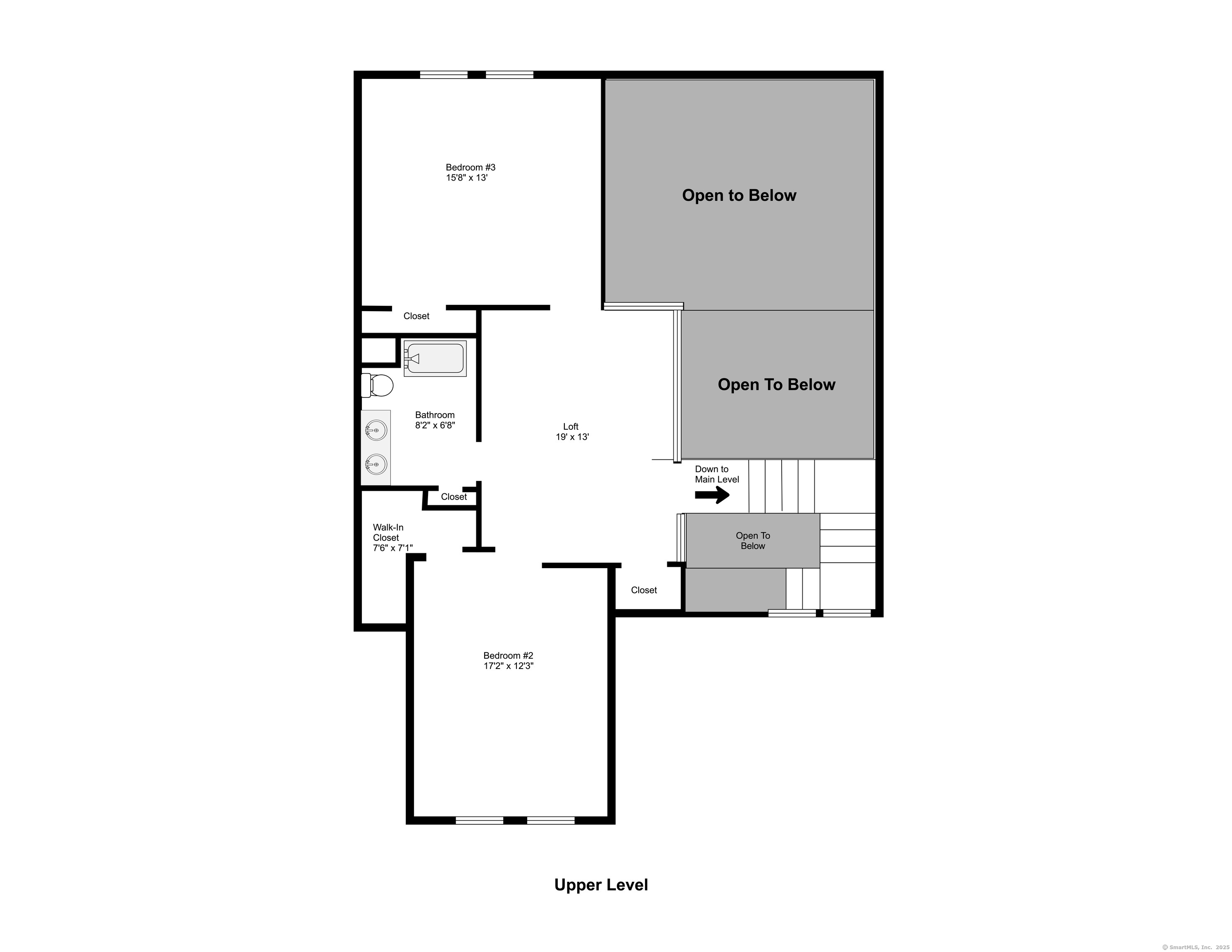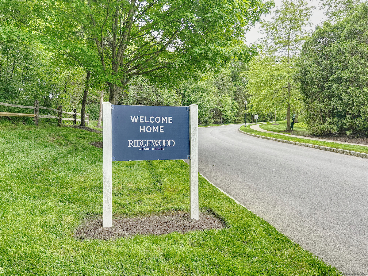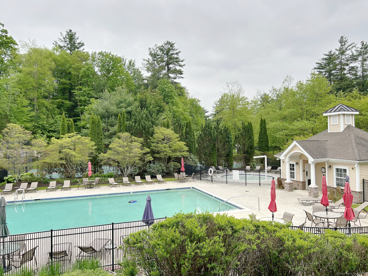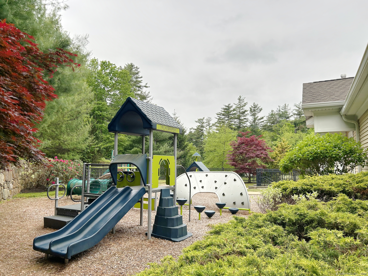More about this Property
If you are interested in more information or having a tour of this property with an experienced agent, please fill out this quick form and we will get back to you!
17 Highridge Road, Middlebury CT 06762
Current Price: $539,900
 3 beds
3 beds  3 baths
3 baths  1882 sq. ft
1882 sq. ft
Last Update: 6/30/2025
Property Type: Condo/Co-Op For Sale
Welcome home to this warm and inviting 3-bedroom, 2.5-bathroom townhome, offering just under 1,900 square feet of beautifully finished living space. From the moment you step into the charming two-story foyer, youll be greeted by an abundance of natural light and a sense of openness that continues throughout the home. The spacious, open-concept layout seamlessly connects the kitchen, dining area, and cozy family room, making it perfect for both everyday living and entertaining. Vaulted ceilings add an airy, welcoming feel, while large windows bring in even more light. The main-level primary suite provides a peaceful retreat with plenty of space to relax and unwind. Upstairs, youll find two additional bedrooms and a full bathroom, ideal for family, guests, or a home office. The unfinished basement offers a fantastic opportunity to create even more living space-whether you envision a rec room, home gym, or a media lounge, the possibilities are endless. A two-car attached garage and a thoughtfully designed layout add to the homes comfort and convenience. Located in a vibrant community that features a basketball court, multiple pools, and a playground, youll have plenty of opportunities to enjoy the outdoors and stay active close to home. Dont miss your chance to experience everything this lovely townhome and neighborhood have to offer!
Ridgewood Dr to Highridge Rd
MLS #: 24096094
Style: Townhouse
Color:
Total Rooms:
Bedrooms: 3
Bathrooms: 3
Acres: 0
Year Built: 2019 (Public Records)
New Construction: No/Resale
Home Warranty Offered:
Property Tax: $9,617
Zoning: N/A
Mil Rate:
Assessed Value: $295,000
Potential Short Sale:
Square Footage: Estimated HEATED Sq.Ft. above grade is 1882; below grade sq feet total is ; total sq ft is 1882
| Appliances Incl.: | Oven/Range,Microwave,Refrigerator,Dishwasher,Washer,Dryer |
| Laundry Location & Info: | Main level off of garage |
| Fireplaces: | 1 |
| Interior Features: | Cable - Pre-wired,Security System |
| Home Automation: | Security System |
| Basement Desc.: | Full,Unfinished |
| Exterior Siding: | Vinyl Siding |
| Exterior Features: | Patio |
| Parking Spaces: | 2 |
| Garage/Parking Type: | Attached Garage |
| Swimming Pool: | 1 |
| Waterfront Feat.: | Not Applicable |
| Lot Description: | Lightly Wooded,Treed |
| Nearby Amenities: | Basketball Court,Golf Course,Health Club,Lake,Library,Park,Shopping/Mall,Tennis Courts |
| Occupied: | Owner |
HOA Fee Amount 515
HOA Fee Frequency: Monthly
Association Amenities: Basketball Court,Club House,Exercise Room/Health Club,Pool,Tennis Courts.
Association Fee Includes:
Hot Water System
Heat Type:
Fueled By: Hot Air.
Cooling: Central Air
Fuel Tank Location:
Water Service: Public Water Connected
Sewage System: Public Sewer Connected
Elementary: Per Board of Ed
Intermediate:
Middle:
High School: Per Board of Ed
Current List Price: $539,900
Original List Price: $550,000
DOM: 38
Listing Date: 5/16/2025
Last Updated: 6/12/2025 1:40:20 AM
Expected Active Date: 5/23/2025
List Agent Name: Kayla Blais
List Office Name: William Raveis Real Estate
