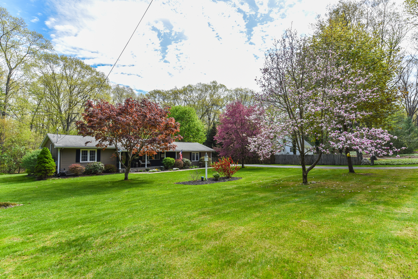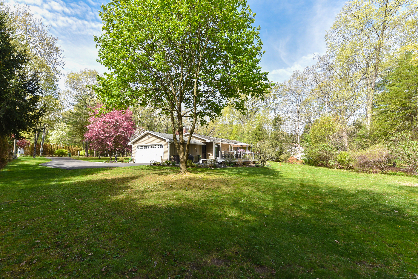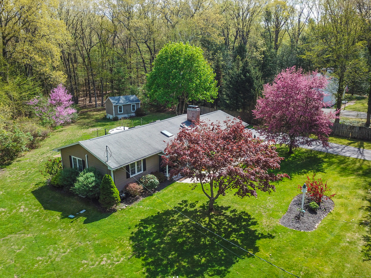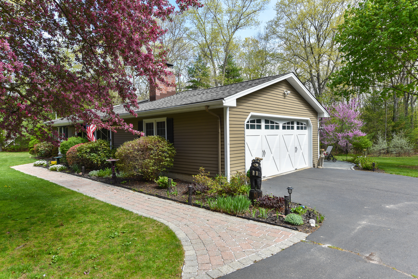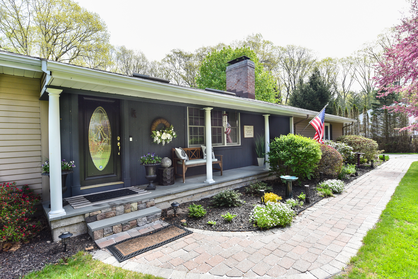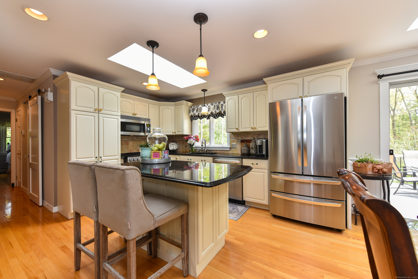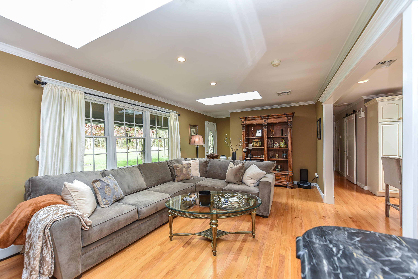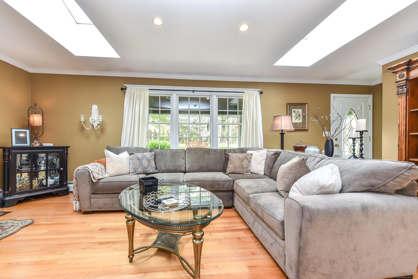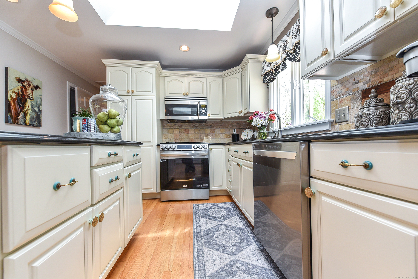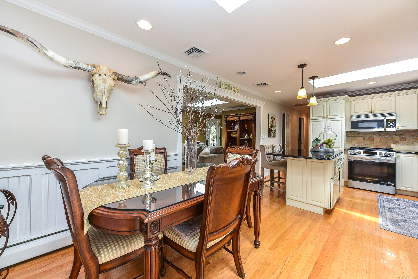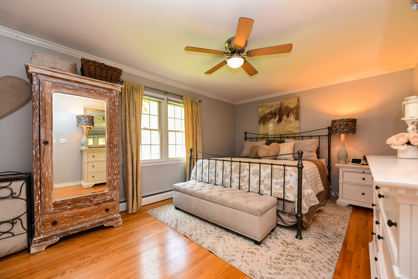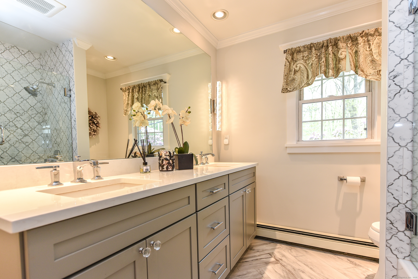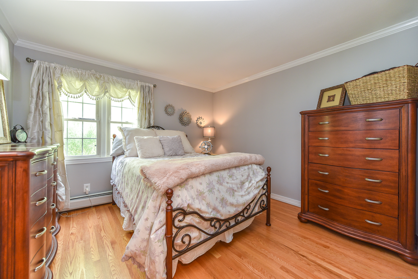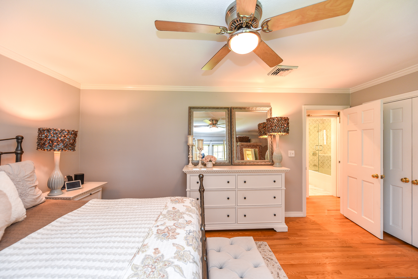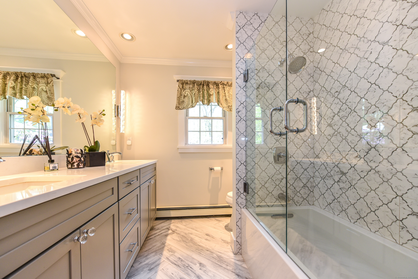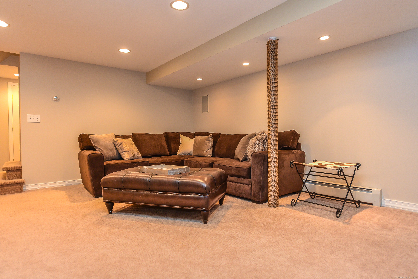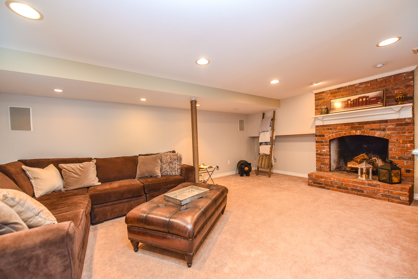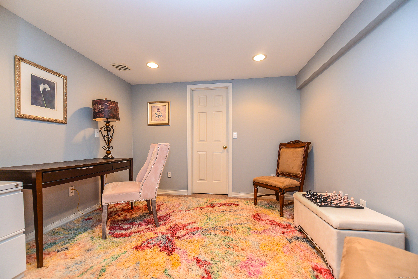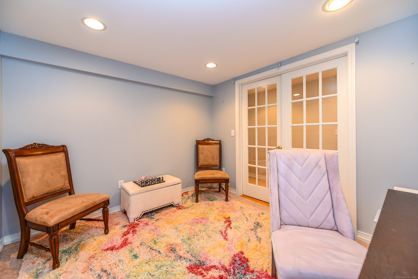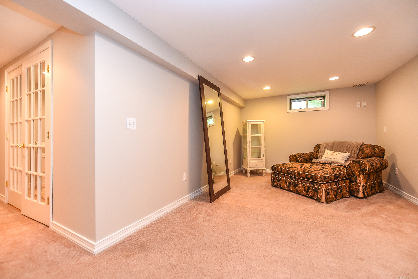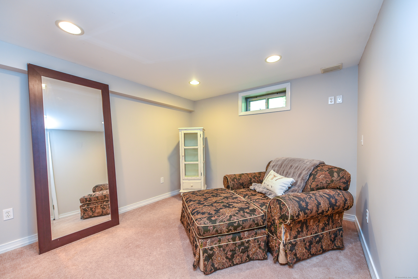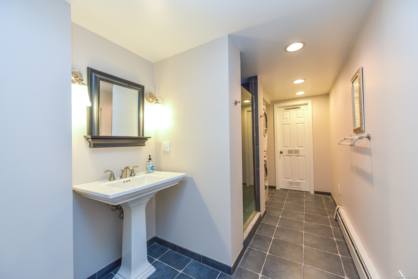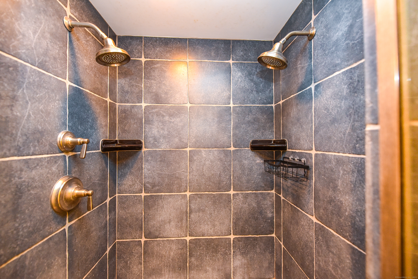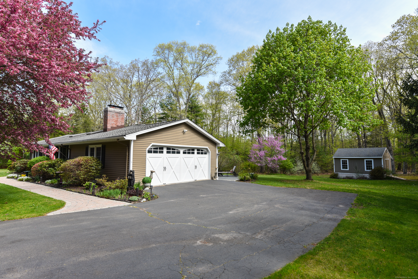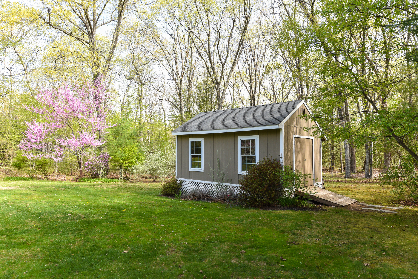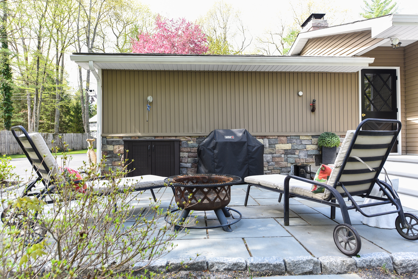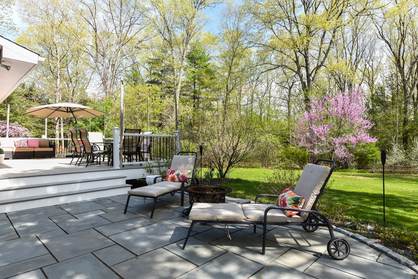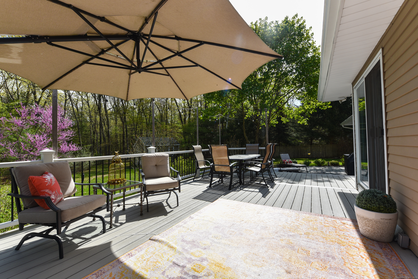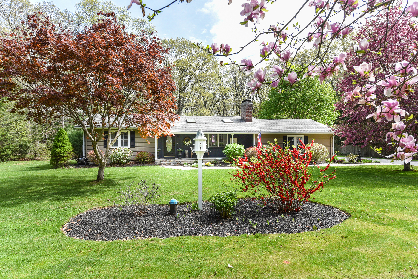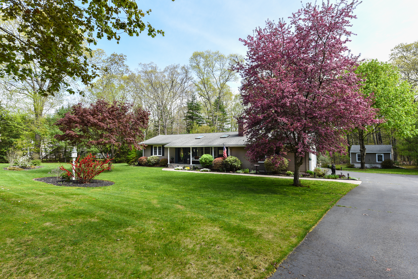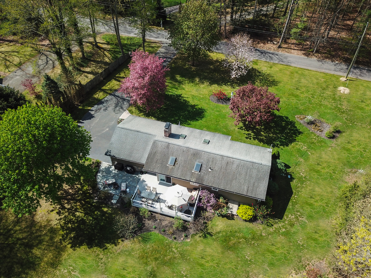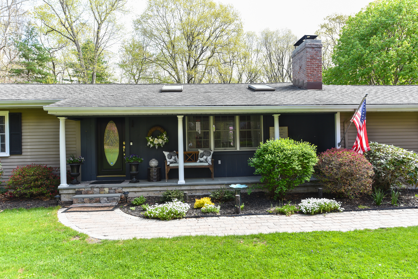More about this Property
If you are interested in more information or having a tour of this property with an experienced agent, please fill out this quick form and we will get back to you!
24 Old Town Road, Avon CT 06001
Current Price: $525,000
 2 beds
2 beds  2 baths
2 baths  1956 sq. ft
1956 sq. ft
Last Update: 6/19/2025
Property Type: Single Family For Sale
Welcome to this beautifully renovated ranch, ideally situated on a spacious and level 0.80-acre lot which has been professionally landscaped at the end of a quiet cul-de-sac. This home has a total of 1,956 sq ft of living space which includes 900 sq ft in the lower level. Thoughtfully updated with stylish, elegant finishes, this home offers both comfort and sophistication in a truly unbeatable location in the heart of Avon. Step inside to discover an inviting open floor plan filled with natural light from dual skylights, complemented by gleaming hardwood floors, detailed crown moldings, and two cozy fireplaces. The heart of the home is the stunning granite eat-in kitchen featuring an island, modern cabinetry, and a sliding glass door that opens to an expansive deck & patio-perfect for seamless indoor-outdoor entertaining. The main level also includes two spacious bedrooms and a full bath with a custom tiled shower. Downstairs, the fully finished 900 sq ft lower level adds impressive flexibility with a generous family room, second fireplace, full bath, laundry area, and two additional rooms-ideal for use as bedrooms, a home office, or guest space. Enjoy the convenience of a 2-car attached garage, and relish the peace of mind that comes from owning a move-in ready home. Whether its your first home, or looking to downsize without compromise. All this, with easy access to top-rated schools, parks, Rails-to-Trails, restaurants, shops, recreational amenities, and more.
GPS FRIENDLY
MLS #: 24096093
Style: Ranch
Color: Tan
Total Rooms:
Bedrooms: 2
Bathrooms: 2
Acres: 0.8
Year Built: 1973 (Public Records)
New Construction: No/Resale
Home Warranty Offered:
Property Tax: $6,604
Zoning: R40
Mil Rate:
Assessed Value: $222,650
Potential Short Sale:
Square Footage: Estimated HEATED Sq.Ft. above grade is 1056; below grade sq feet total is 900; total sq ft is 1956
| Appliances Incl.: | Electric Cooktop,Electric Range,Microwave,Range Hood,Refrigerator,Dishwasher,Disposal |
| Laundry Location & Info: | Lower Level Off Full Bath in LL |
| Fireplaces: | 2 |
| Energy Features: | Generator Ready,Ridge Vents,Thermopane Windows |
| Interior Features: | Auto Garage Door Opener,Cable - Pre-wired,Open Floor Plan |
| Energy Features: | Generator Ready,Ridge Vents,Thermopane Windows |
| Basement Desc.: | Full,Heated,Partially Finished,Full With Hatchway |
| Exterior Siding: | Vinyl Siding |
| Exterior Features: | Deck,Underground Sprinkler,Patio |
| Foundation: | Concrete |
| Roof: | Asphalt Shingle |
| Parking Spaces: | 2 |
| Driveway Type: | Private,Paved |
| Garage/Parking Type: | Attached Garage,Paved,Driveway |
| Swimming Pool: | 0 |
| Waterfront Feat.: | Not Applicable |
| Lot Description: | Level Lot,On Cul-De-Sac,Professionally Landscaped |
| Nearby Amenities: | Golf Course,Health Club,Park,Public Pool,Public Rec Facilities,Shopping/Mall,Tennis Courts |
| In Flood Zone: | 0 |
| Occupied: | Owner |
Hot Water System
Heat Type:
Fueled By: Hot Water.
Cooling: Central Air
Fuel Tank Location: In Garage
Water Service: Private Well
Sewage System: Septic
Elementary: Pine Grove
Intermediate: Per Board of Ed
Middle: Avon
High School: Avon
Current List Price: $525,000
Original List Price: $525,000
DOM: 6
Listing Date: 5/21/2025
Last Updated: 6/4/2025 3:03:16 PM
Expected Active Date: 5/28/2025
List Agent Name: Scott Holmes
List Office Name: William Pitt Sothebys Intl
