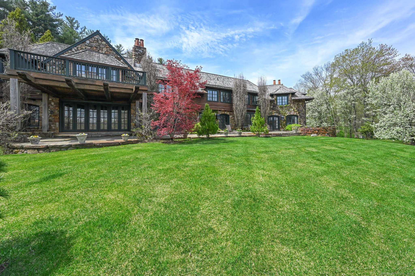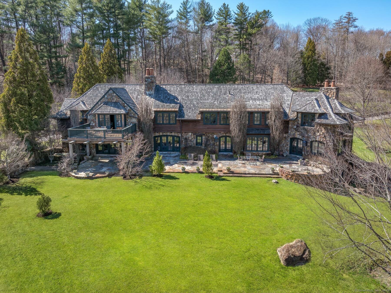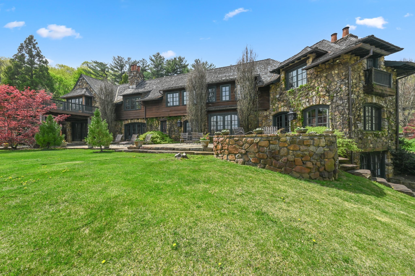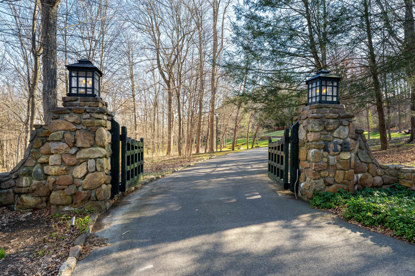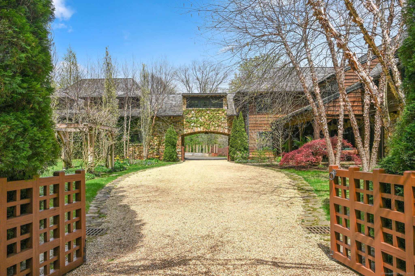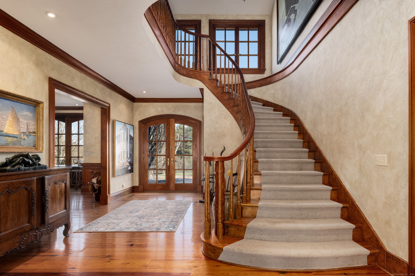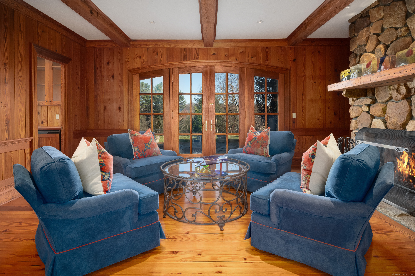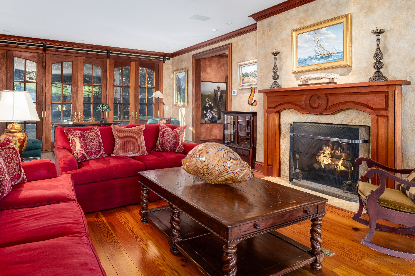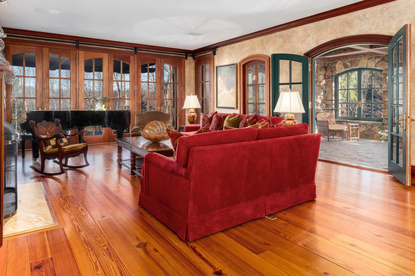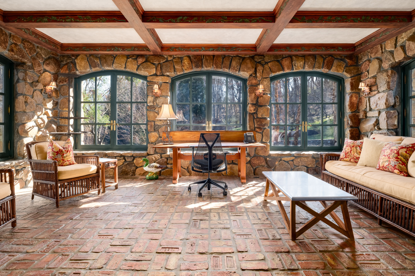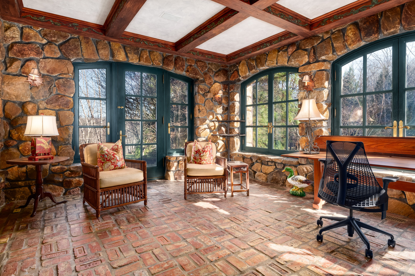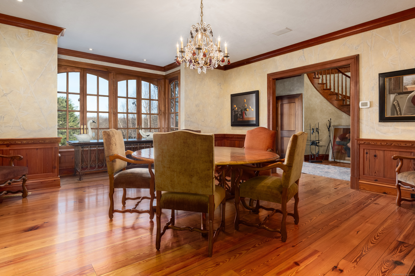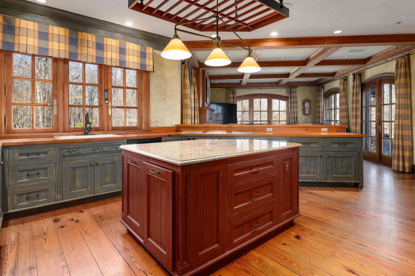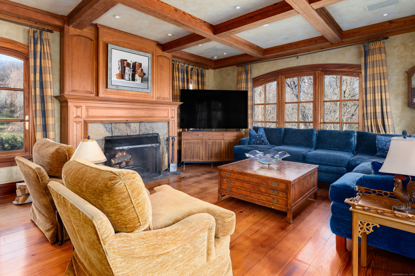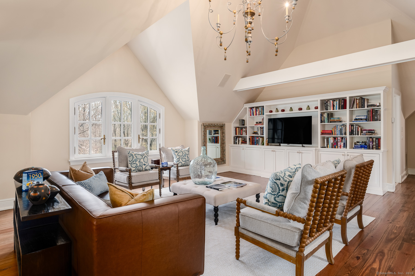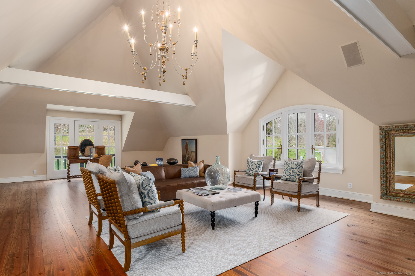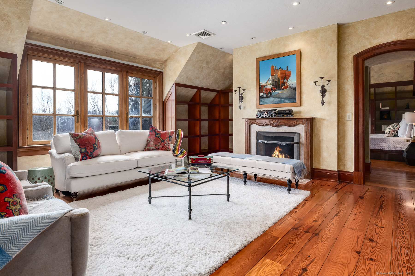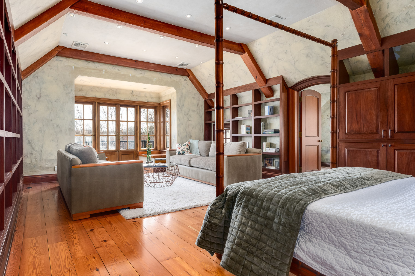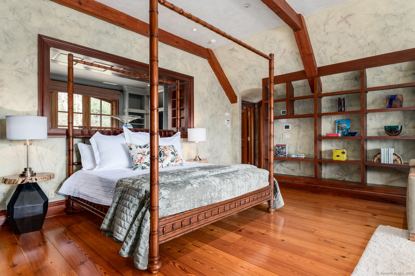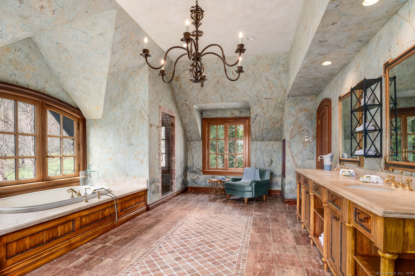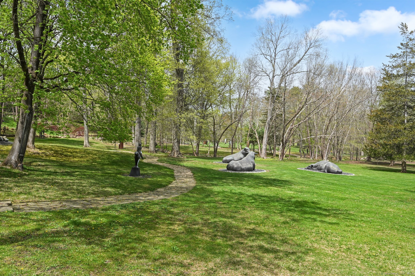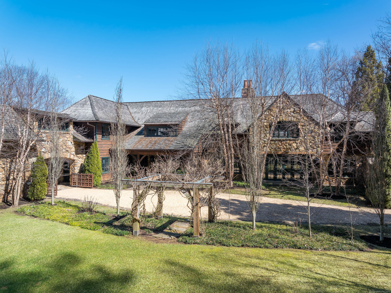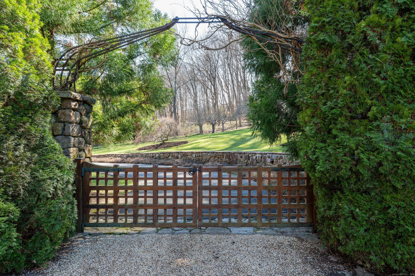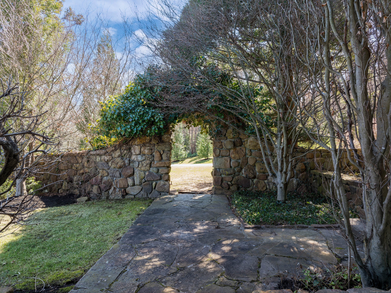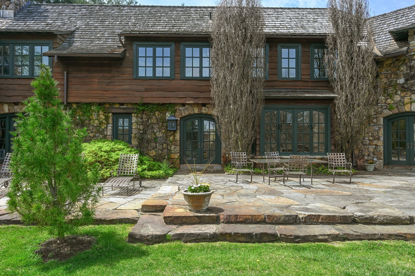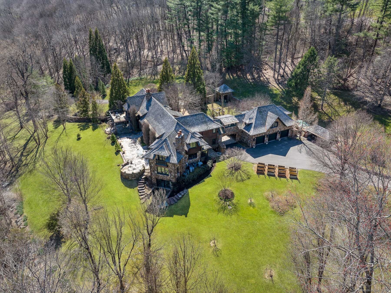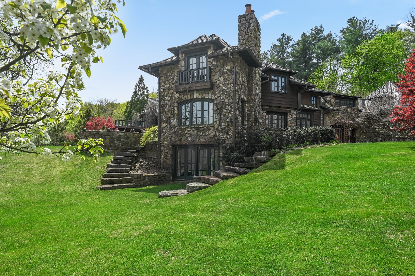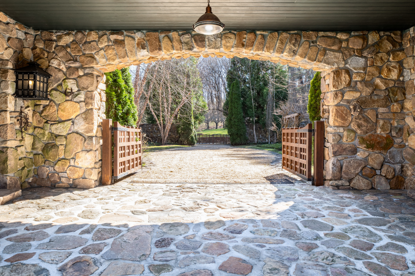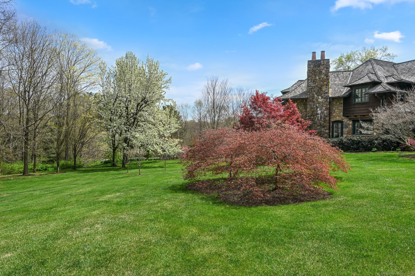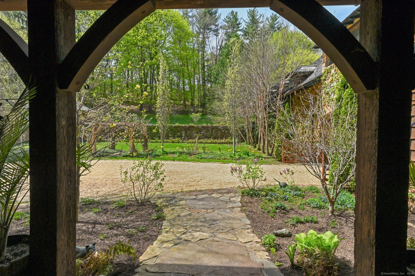More about this Property
If you are interested in more information or having a tour of this property with an experienced agent, please fill out this quick form and we will get back to you!
118 John Street, Greenwich CT 06831
Current Price: $7,700,000
 5 beds
5 beds  7 baths
7 baths  12452 sq. ft
12452 sq. ft
Last Update: 6/22/2025
Property Type: Single Family For Sale
Extraordinary, custom-built 5 bedroom stone + shingle Colonial is tucked away on 10 beautifully landscaped gated acres in serene backcountry. Sunlit 8685SF interior boasts generously scaled rooms w high ceils + stunning details incl four WB FPs + wide plank floors. The house is designed to take full advantage of picturesque setting bringing the outside in from all rooms. 1st floor has an open flow for entertaining incl a year-round solarium + wood-paneled lib. Gourmet kit / fam room opens to expansive stone terrace.4 suites on second floor incl an impressive primary suite w library & balcony. Walk-out LL w game room, full bath + exercise or 5th bed. Extremely peaceful setting abutting a 50-acre private art foundation. Specimen trees + mature plantings, gated courtyard + 3 car garage.
Riversville to John St.
MLS #: 24096087
Style: Colonial
Color:
Total Rooms:
Bedrooms: 5
Bathrooms: 7
Acres: 10.08
Year Built: 1996 (Public Records)
New Construction: No/Resale
Home Warranty Offered:
Property Tax: $49,742
Zoning: RA-4
Mil Rate:
Assessed Value: $4,247,810
Potential Short Sale:
Square Footage: Estimated HEATED Sq.Ft. above grade is 8685; below grade sq feet total is 3767; total sq ft is 12452
| Appliances Incl.: | Gas Range,Oven/Range,Wall Oven,Microwave,Refrigerator,Freezer,Subzero,Icemaker,Dishwasher,Washer,Dryer,Wine Chiller |
| Laundry Location & Info: | Upper Level Separate Room. |
| Fireplaces: | 4 |
| Interior Features: | Auto Garage Door Opener,Security System |
| Basement Desc.: | Full,Fully Finished,Full With Walk-Out |
| Exterior Siding: | Shingle,Shake,Stone |
| Foundation: | Stone |
| Roof: | Wood Shingle |
| Parking Spaces: | 3 |
| Garage/Parking Type: | Attached Garage |
| Swimming Pool: | 0 |
| Waterfront Feat.: | Not Applicable |
| Lot Description: | Professionally Landscaped |
| Occupied: | Owner |
Hot Water System
Heat Type:
Fueled By: Hot Air.
Cooling: Central Air
Fuel Tank Location: In Basement
Water Service: Private Well
Sewage System: Septic
Elementary: Parkway
Intermediate:
Middle: Western
High School: Greenwich
Current List Price: $7,700,000
Original List Price: $7,700,000
DOM: 39
Listing Date: 5/14/2025
Last Updated: 6/4/2025 7:35:20 PM
List Agent Name: B.K. Bates
List Office Name: Houlihan Lawrence
