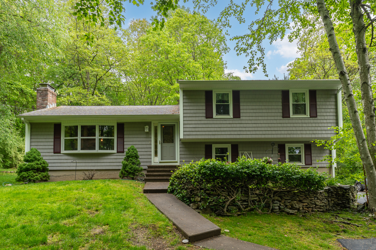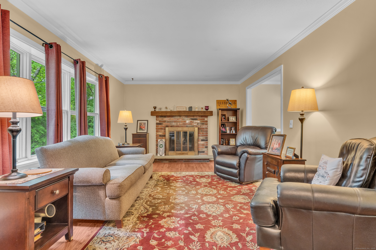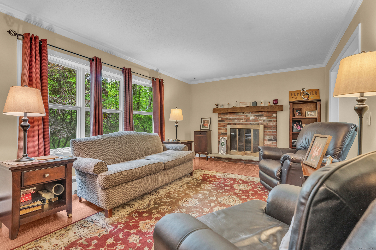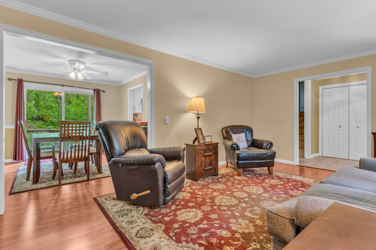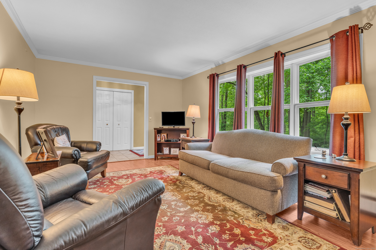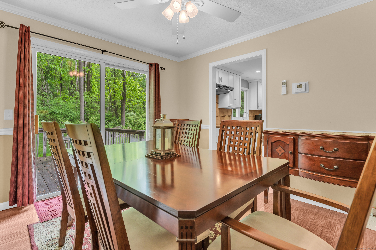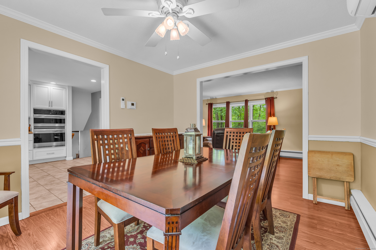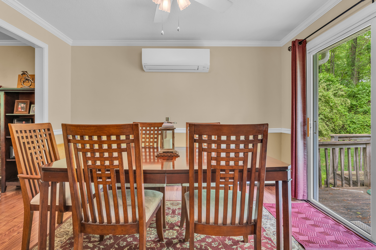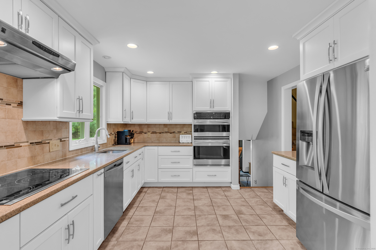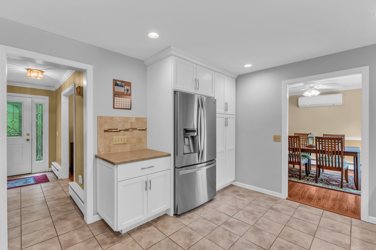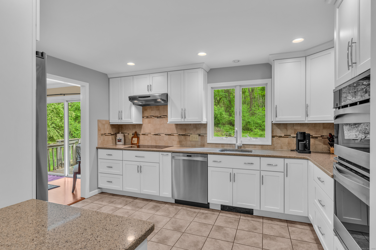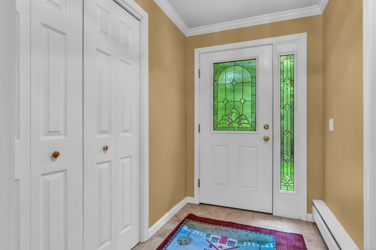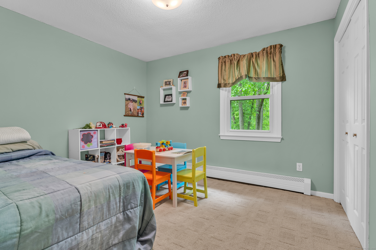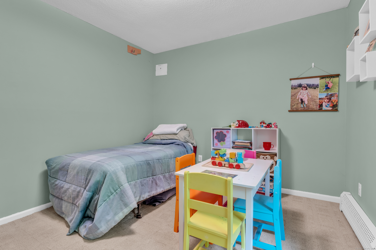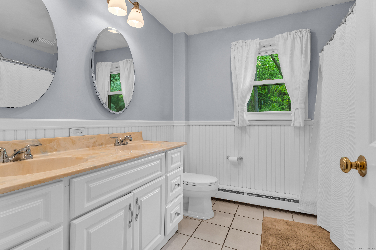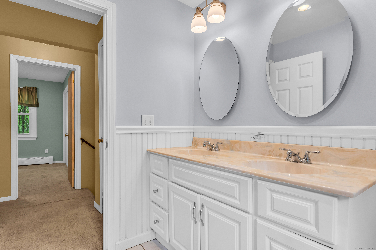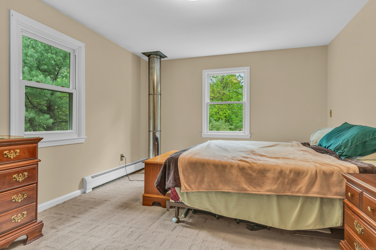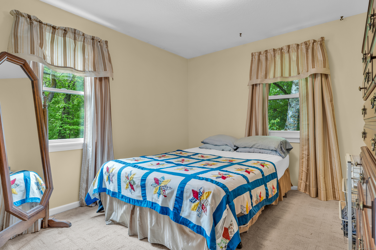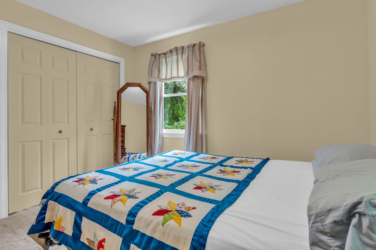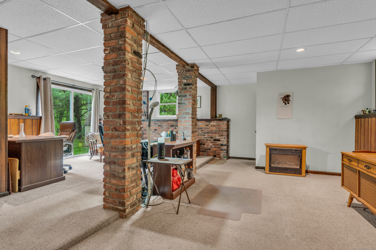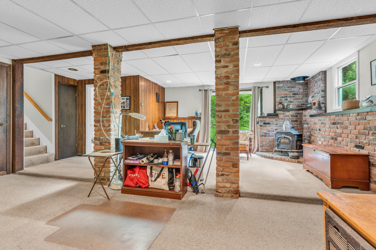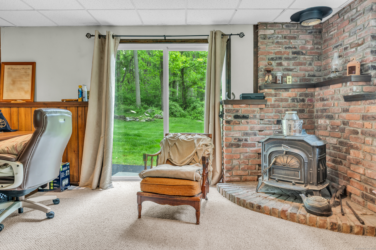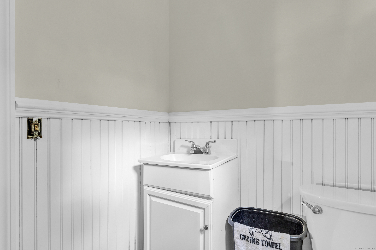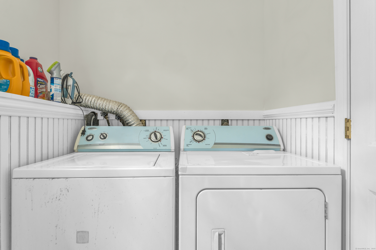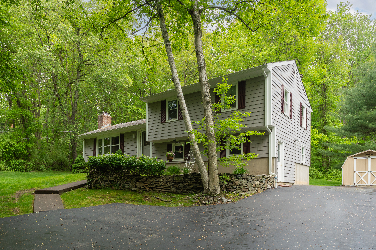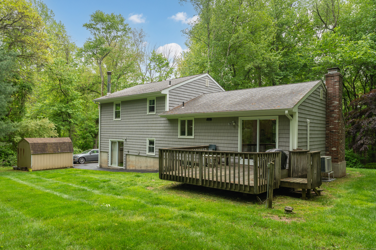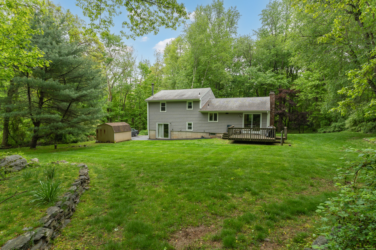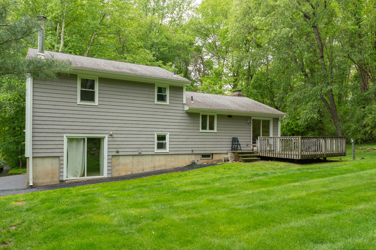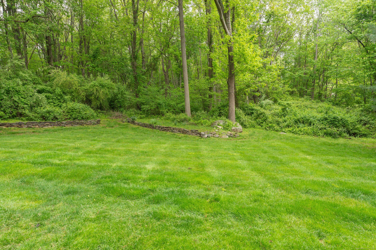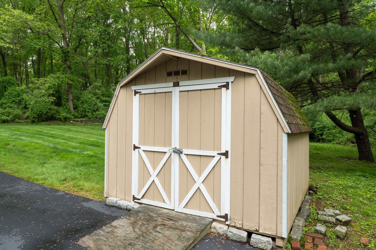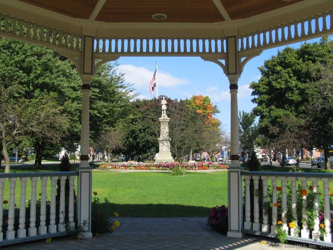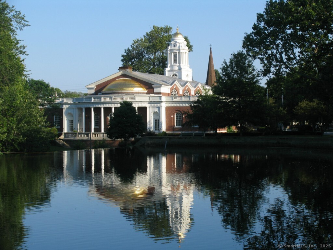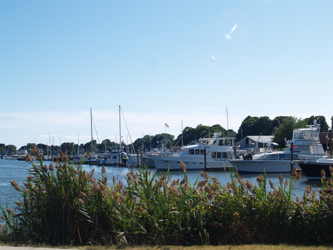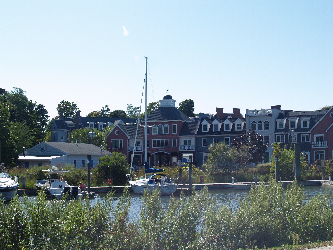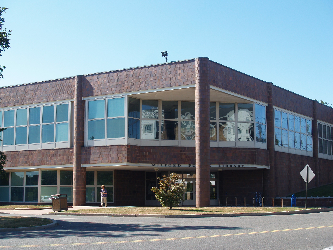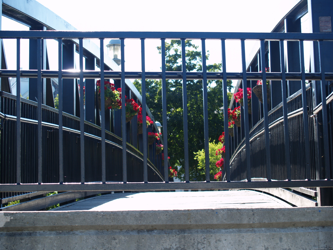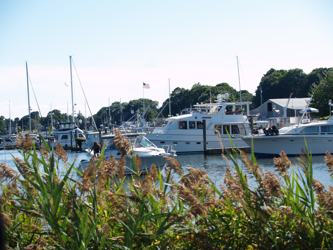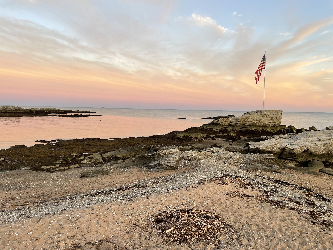More about this Property
If you are interested in more information or having a tour of this property with an experienced agent, please fill out this quick form and we will get back to you!
150 Honeycomb Lane, Milford CT 06461
Current Price: $500,000
 3 beds
3 beds  2 baths
2 baths  1850 sq. ft
1850 sq. ft
Last Update: 7/3/2025
Property Type: Single Family For Sale
MULTIPLE OFFERS RECEIVED - SELLER HAS SET A DEADLINE FOR OFFERS AT NOON ON FRIDAY, 23 MAY 2025. Set on a quiet cul-de-sac, this three-bedroom, one-and-a-half-bathroom split-level home is ready for your personal touch. With fresh vinyl siding, newer windows, and an updated kitchen, many important updates have already been completed-allowing you to focus on adding your own style. Situated on a lightly wooded lot, this home offers privacy in a natural setting, perfect for relaxation or outdoor enjoyment. While it does not have a garage, the property provides ample parking space and room for additional storage options. This home presents an excellent opportunity for buyers looking to create their ideal living space. Its prime location with easy access to the parkway, I95 and train make commuting simple, while nearby amenities ensure convenience. An ideal opportunity to enjoy all that this shoreline town offers from activities on the Green and access to the citys beaches.
Please note that the deck is older and needs work or replacement. The heat is oil throughout the house; there is a split unit in the dining room that cools, but also heats (so if anything about electric heat, thats why). The bedrooms have been cooled by window units.
Wheelers Farms Road to Honeycomb Lane.
MLS #: 24096082
Style: Split Level
Color: Gray
Total Rooms:
Bedrooms: 3
Bathrooms: 2
Acres: 1.02
Year Built: 1976 (Public Records)
New Construction: No/Resale
Home Warranty Offered:
Property Tax: $7,117
Zoning: RA
Mil Rate:
Assessed Value: $240,850
Potential Short Sale:
Square Footage: Estimated HEATED Sq.Ft. above grade is 1250; below grade sq feet total is 600; total sq ft is 1850
| Appliances Incl.: | Oven/Range,Refrigerator,Dishwasher |
| Laundry Location & Info: | Lower Level Off family room |
| Fireplaces: | 1 |
| Interior Features: | Cable - Available |
| Basement Desc.: | Partial |
| Exterior Siding: | Vinyl Siding |
| Exterior Features: | Deck |
| Foundation: | Concrete |
| Roof: | Shingle |
| Parking Spaces: | 0 |
| Driveway Type: | Private,Paved |
| Garage/Parking Type: | None,Paved,Driveway |
| Swimming Pool: | 0 |
| Waterfront Feat.: | Not Applicable |
| Lot Description: | Corner Lot,Lightly Wooded,On Cul-De-Sac |
| Nearby Amenities: | Golf Course,Playground/Tot Lot,Private School(s),Tennis Courts |
| In Flood Zone: | 0 |
| Occupied: | Owner |
Hot Water System
Heat Type:
Fueled By: Baseboard.
Cooling: Split System,Window Unit
Fuel Tank Location: Above Ground
Water Service: Public Water Connected
Sewage System: Septic
Elementary: Per Board of Ed
Intermediate:
Middle:
High School: Per Board of Ed
Current List Price: $500,000
Original List Price: $500,000
DOM: 47
Listing Date: 5/17/2025
Last Updated: 5/23/2025 11:52:27 PM
List Agent Name: Betsy Anderson
List Office Name: William Pitt Sothebys Intl
