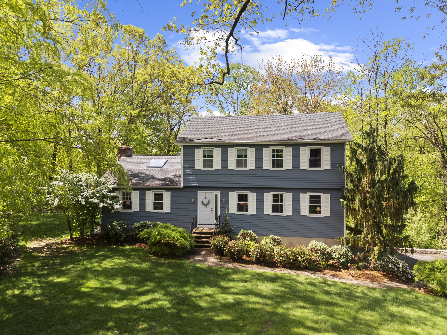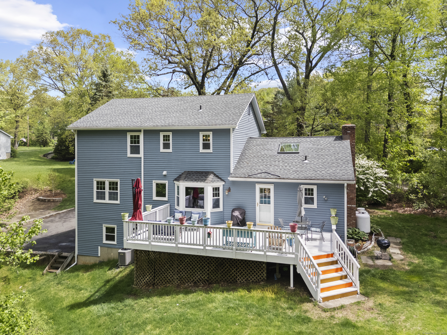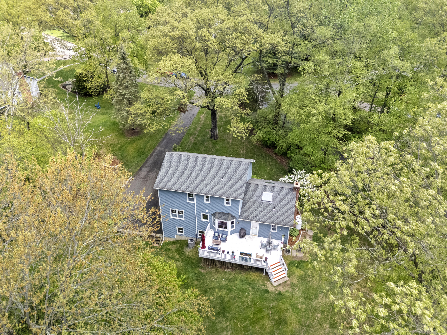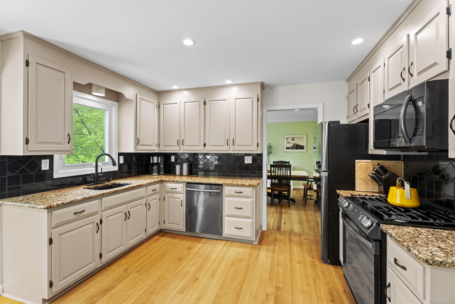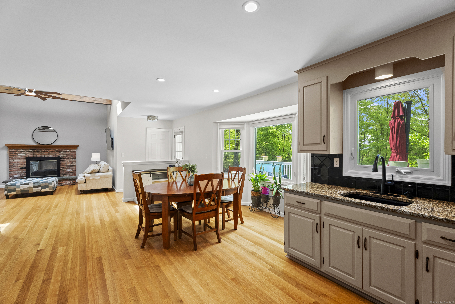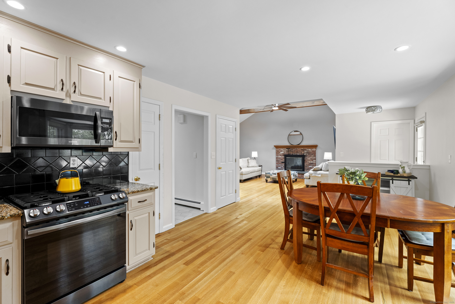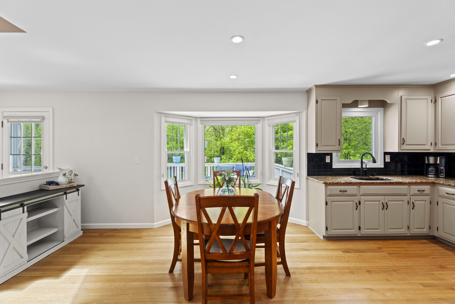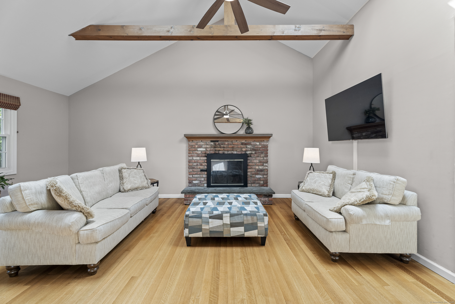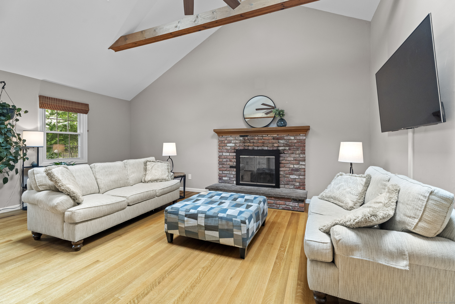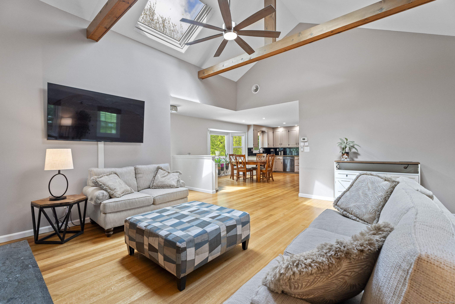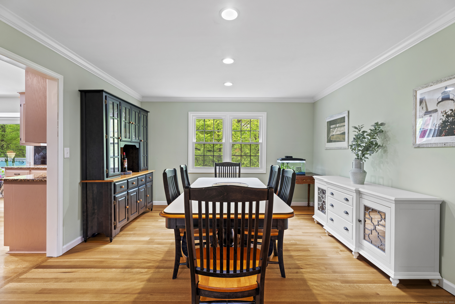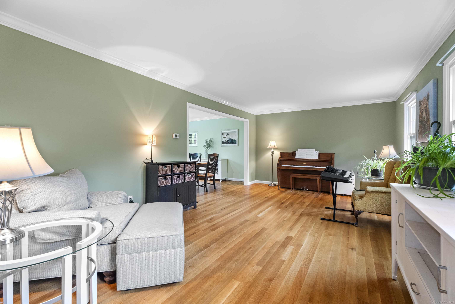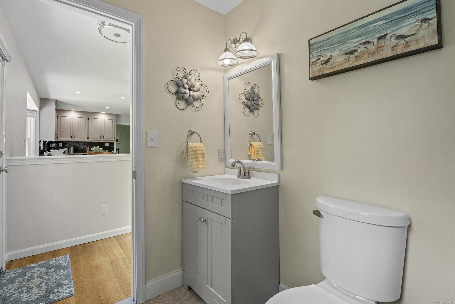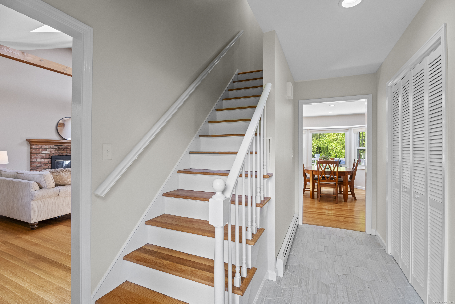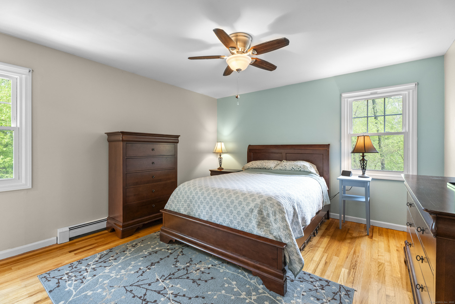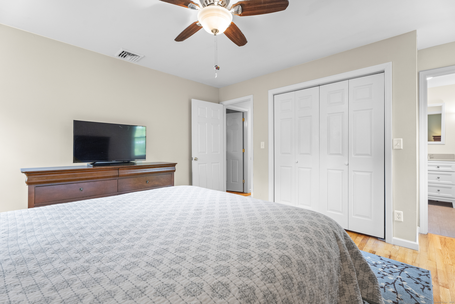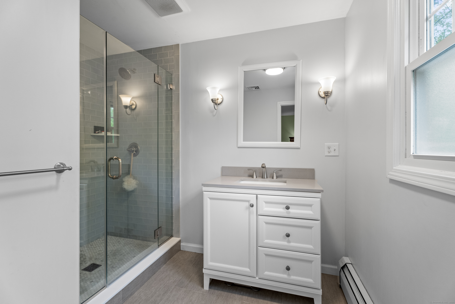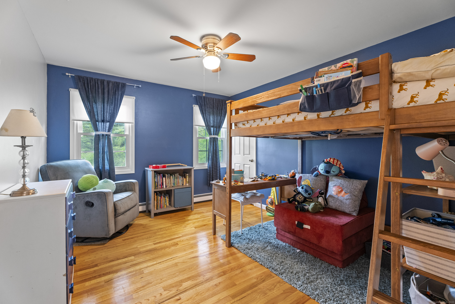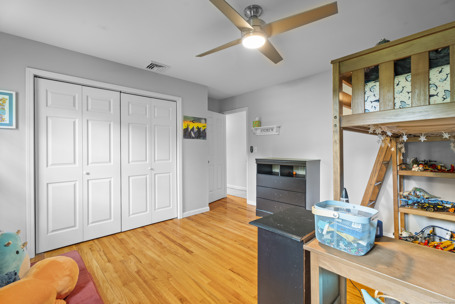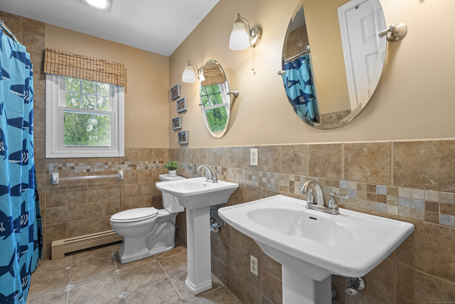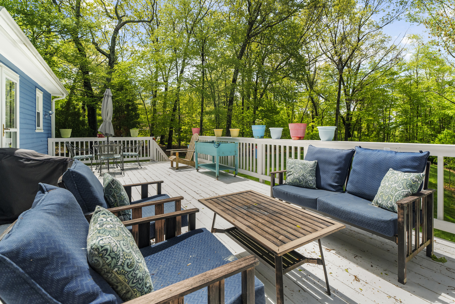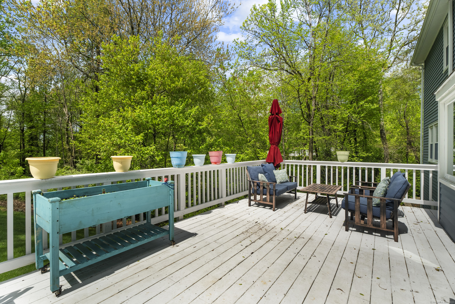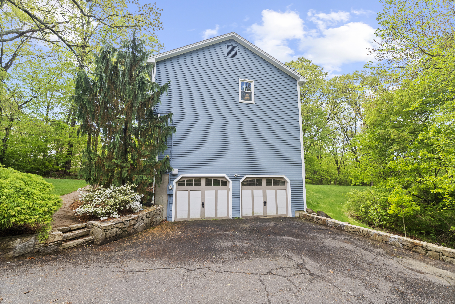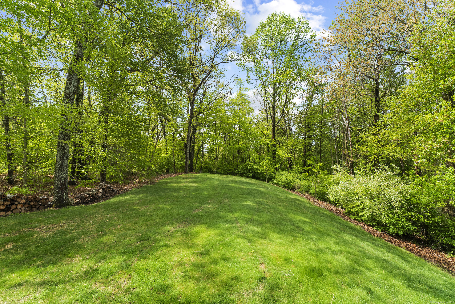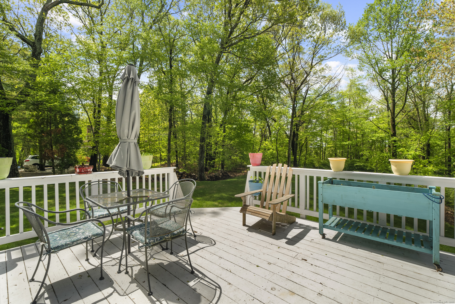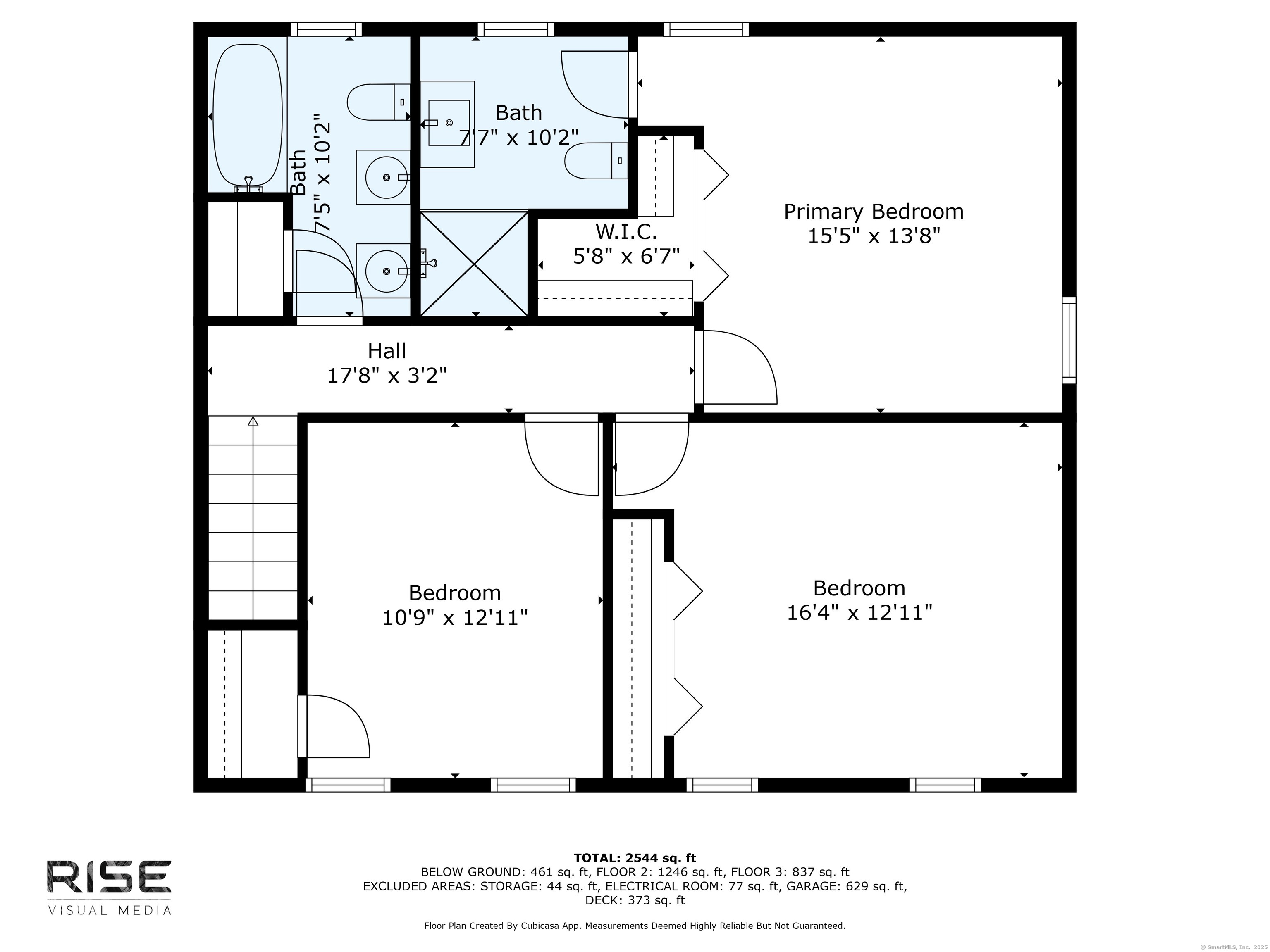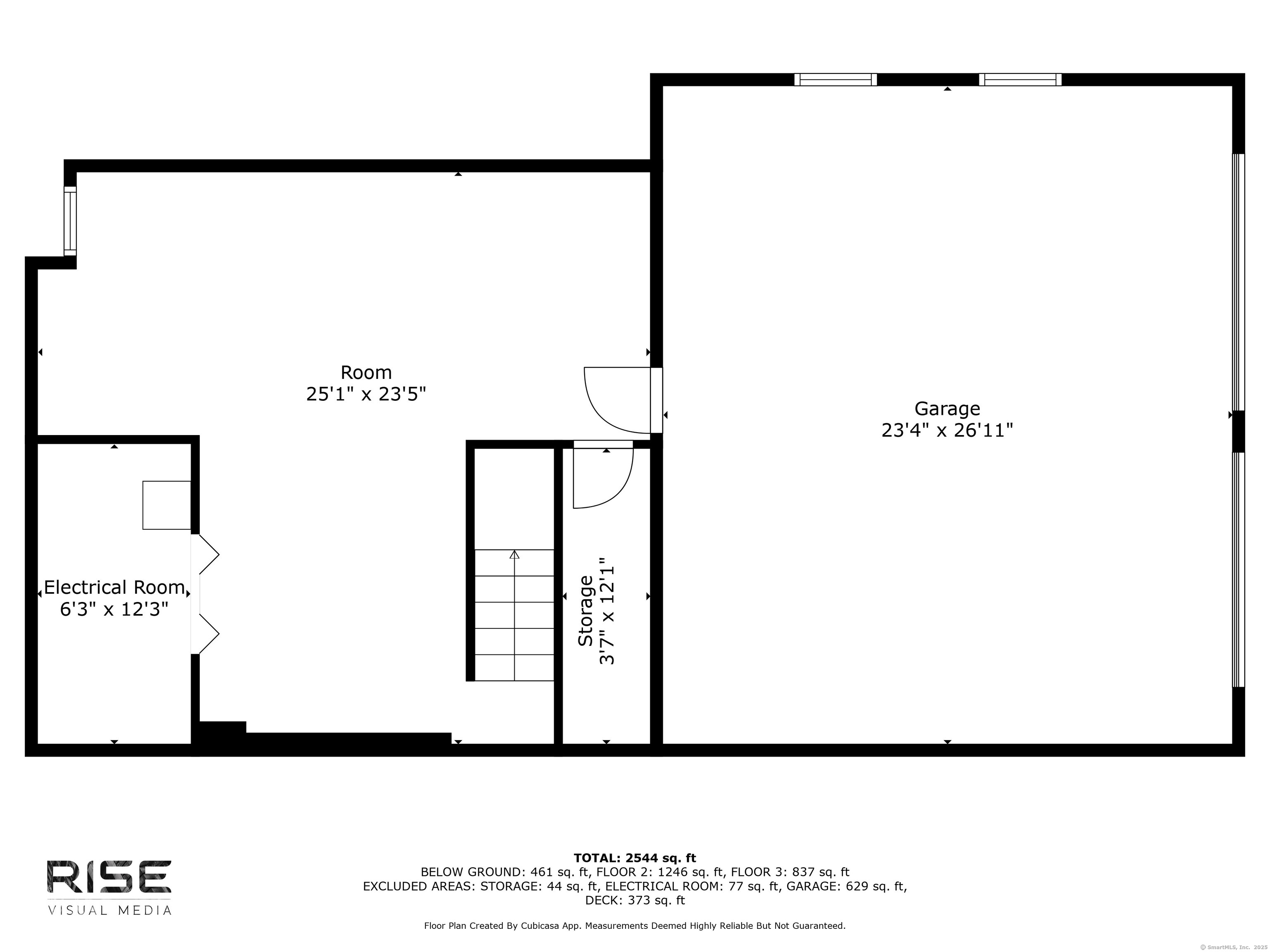More about this Property
If you are interested in more information or having a tour of this property with an experienced agent, please fill out this quick form and we will get back to you!
44 Rock Ridge Road, Shelton CT 06484
Current Price: $719,000
 3 beds
3 beds  3 baths
3 baths  2072 sq. ft
2072 sq. ft
Last Update: 6/24/2025
Property Type: Single Family For Sale
Welcome to this beautifully maintained 3-bedroom, 2.5-bath home nestled in one of Sheltons most desirable and quiet neighborhoods. Set on a large, private piece of property, this home offers both space and serenity-perfect for relaxing, entertaining, or enjoying the outdoors in your own expansive backyard. Inside, the heart of the home is the open-concept kitchen and family room, featuring soaring vaulted ceilings with exposed beams that add warmth and character. The kitchen is equipped with newer appliances and plenty of space for cooking and gathering. Steps away you will find a large dining and living room, perfect for entertaining. Upstairs the primary bedroom is spacious featuring a walk in closet and updated full bathroom. Additionally, two other generous sized bedrooms share a well appointed full bath. The finished basement offers even more living space-ideal for a home office, gym, or playroom-and a large deck provides the perfect spot for summer BBQs or enjoying your morning coffee. Shelton is a growing Fairfield County community that blends small-town charm with modern convenience. Known for its low taxes and abundant parks and trails, it also offers easy access to restaurants, shopping, and major highways-making it a commuters dream. Dont miss this opportunity to own a spacious, turn-key home in a location that truly has it all!
Maple Avenue to rock ridge, house is #44
MLS #: 24096079
Style: Colonial
Color: Blue
Total Rooms:
Bedrooms: 3
Bathrooms: 3
Acres: 1.85
Year Built: 1980 (Public Records)
New Construction: No/Resale
Home Warranty Offered:
Property Tax: $5,627
Zoning: R-1
Mil Rate:
Assessed Value: $293,370
Potential Short Sale:
Square Footage: Estimated HEATED Sq.Ft. above grade is 2072; below grade sq feet total is ; total sq ft is 2072
| Appliances Incl.: | Gas Range,Oven/Range,Microwave,Refrigerator,Freezer,Dishwasher,Washer,Dryer |
| Laundry Location & Info: | Main Level |
| Fireplaces: | 1 |
| Interior Features: | Open Floor Plan |
| Basement Desc.: | Full,Fully Finished,Garage Access,Liveable Space |
| Exterior Siding: | Wood |
| Exterior Features: | Deck,Gutters,Stone Wall |
| Foundation: | Concrete |
| Roof: | Asphalt Shingle |
| Parking Spaces: | 2 |
| Garage/Parking Type: | Attached Garage,Under House Garage |
| Swimming Pool: | 0 |
| Waterfront Feat.: | Not Applicable |
| Lot Description: | Some Wetlands,In Subdivision,Level Lot |
| Nearby Amenities: | Health Club,Library,Playground/Tot Lot,Public Transportation,Shopping/Mall |
| Occupied: | Owner |
Hot Water System
Heat Type:
Fueled By: Baseboard,Radiant,Zoned.
Cooling: Central Air
Fuel Tank Location: Above Ground
Water Service: Public Water Connected
Sewage System: Septic
Elementary: Per Board of Ed
Intermediate: Per Board of Ed
Middle: Per Board of Ed
High School: Per Board of Ed
Current List Price: $719,000
Original List Price: $719,000
DOM: 40
Listing Date: 5/15/2025
Last Updated: 6/10/2025 12:37:22 PM
List Agent Name: Lauren Auresto
List Office Name: BHGRE Gaetano Marra Homes
