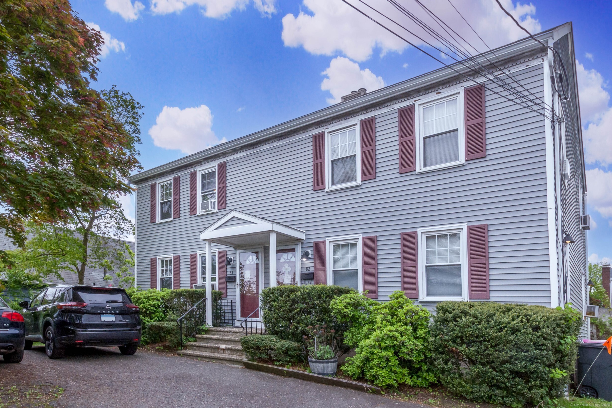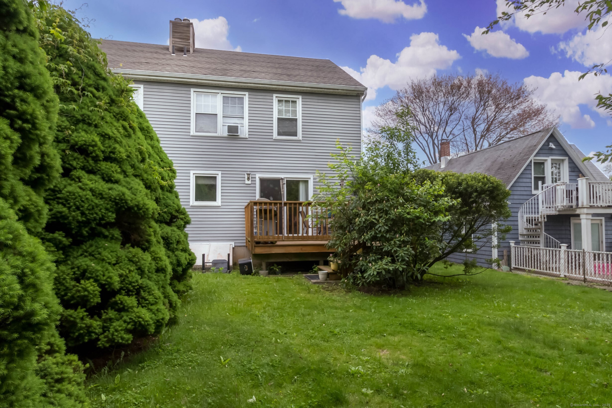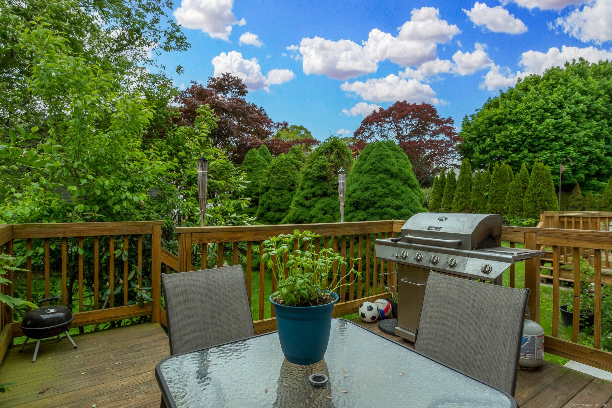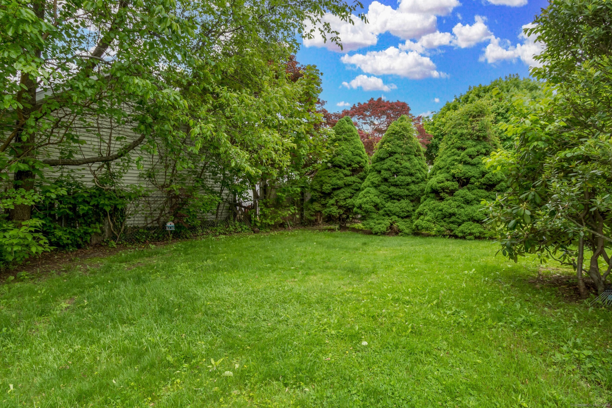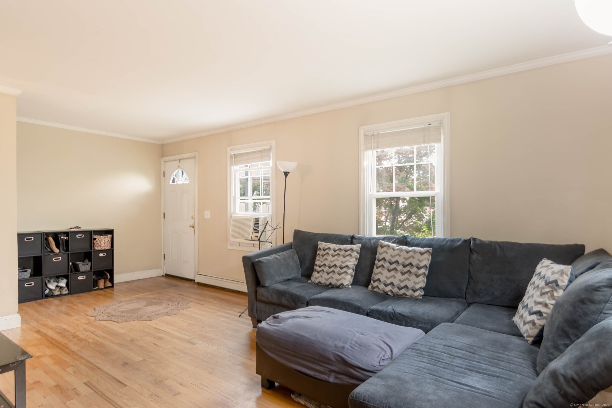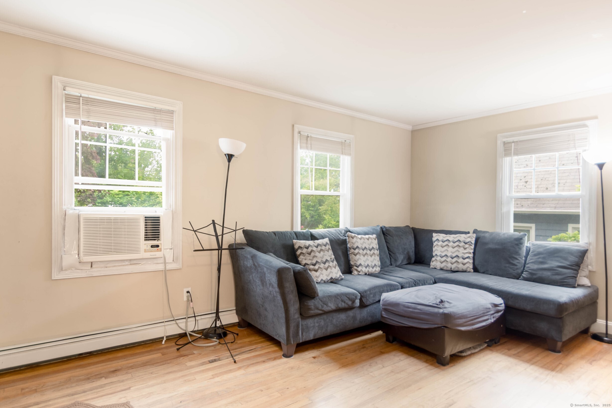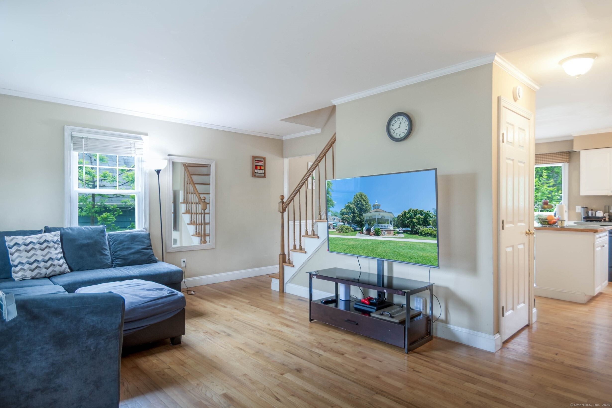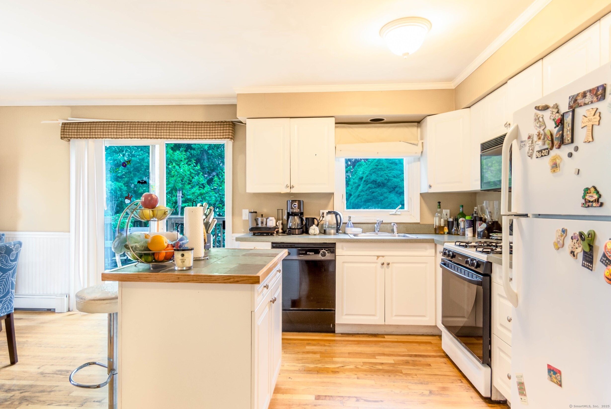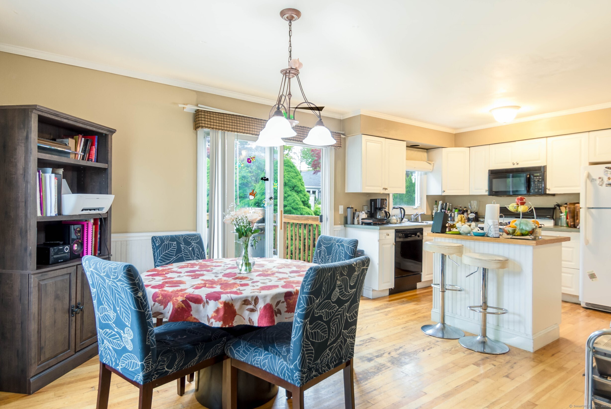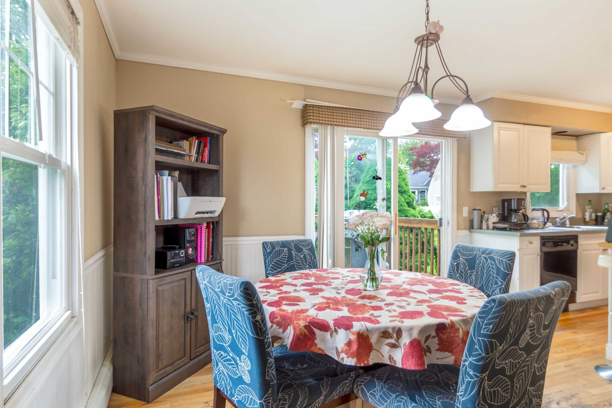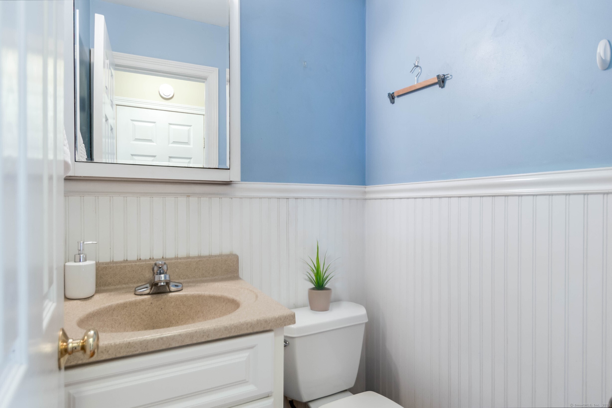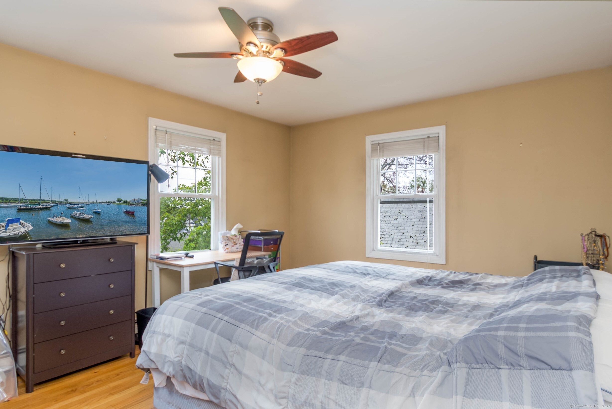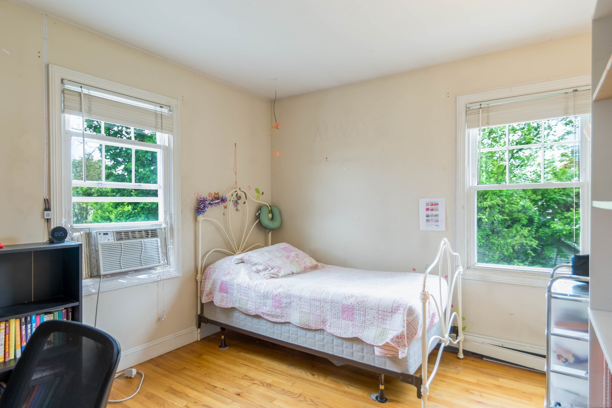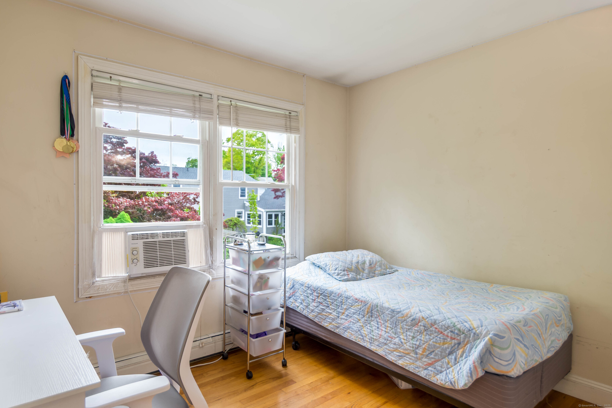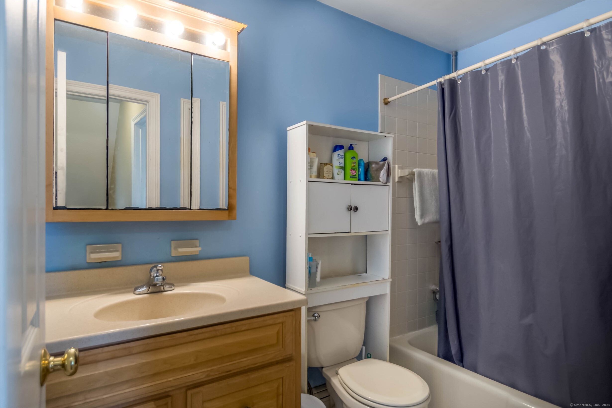More about this Property
If you are interested in more information or having a tour of this property with an experienced agent, please fill out this quick form and we will get back to you!
61 Prince Street, Fairfield CT 06825
Current Price: $385,000
 3 beds
3 beds  2 baths
2 baths  1176 sq. ft
1176 sq. ft
Last Update: 6/21/2025
Property Type: Condo/Co-Op For Sale
Welcome to 61 Prince Street, a beautifully maintained half-duplex nestled in the heart of Fairfield. This bright and inviting 3-bedroom, 1.5-bathroom home offers 1,200 sq. ft. of thoughtfully designed living space with an open floor plan ideal for both everyday living and entertaining. Step inside to a spacious main level that flows seamlessly from living to dining to kitchen, creating a warm and welcoming atmosphere. Upstairs, youll find three comfortable bedrooms and a full bath, offering just the right amount of space for families, professionals, or anyone looking to enjoy Fairfield living. Step out back and discover a pretty, private backyard oasis complete with a deck-perfect for summer barbecues, morning coffee, or simply relaxing outdoors. Enjoy unbeatable convenience with close proximity to top-rated schools, shopping, restaurants, major highways, and the train station-ideal for commuters and locals alike. Whether youre a first-time buyer, downsizer, or investor, this home offers comfort, location, and lifestyle in one desirable package.
lower Jennings to Prince St.
MLS #: 24096078
Style: Townhouse
Color: Blue/Gray
Total Rooms:
Bedrooms: 3
Bathrooms: 2
Acres: 0
Year Built: 1985 (Public Records)
New Construction: No/Resale
Home Warranty Offered:
Property Tax: $4,289
Zoning: Res
Mil Rate:
Assessed Value: $153,720
Potential Short Sale:
Square Footage: Estimated HEATED Sq.Ft. above grade is 1176; below grade sq feet total is 0; total sq ft is 1176
| Appliances Incl.: | Gas Range,Refrigerator,Dishwasher,Washer,Electric Dryer |
| Laundry Location & Info: | Lower Level Basement |
| Fireplaces: | 0 |
| Energy Features: | Storm Doors,Thermopane Windows |
| Energy Features: | Storm Doors,Thermopane Windows |
| Basement Desc.: | Full,Partially Finished,Full With Hatchway |
| Exterior Siding: | Vinyl Siding |
| Exterior Features: | Deck,Gutters |
| Parking Spaces: | 0 |
| Garage/Parking Type: | None,Off Street Parking,Driveway |
| Swimming Pool: | 0 |
| Waterfront Feat.: | Not Applicable |
| Lot Description: | Sloping Lot |
| Nearby Amenities: | Basketball Court,Health Club,Lake,Library,Park,Shopping/Mall,Walk to Bus Lines |
| In Flood Zone: | 0 |
| Occupied: | Tenant |
HOA Fee Amount 300
HOA Fee Frequency: Monthly
Association Amenities: .
Association Fee Includes:
Hot Water System
Heat Type:
Fueled By: Hot Water.
Cooling: Window Unit
Fuel Tank Location:
Water Service: Public Water Connected
Sewage System: Public Sewer Connected
Elementary: McKinley
Intermediate:
Middle: Tomlinson
High School: Fairfield Warde
Current List Price: $385,000
Original List Price: $385,000
DOM: 37
Listing Date: 5/15/2025
Last Updated: 5/28/2025 8:06:39 PM
List Agent Name: Tom Fitzpatrick
List Office Name: Coldwell Banker Realty
