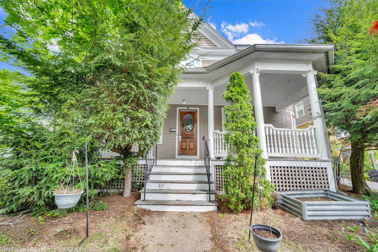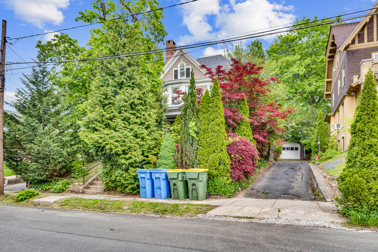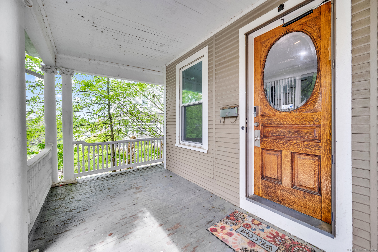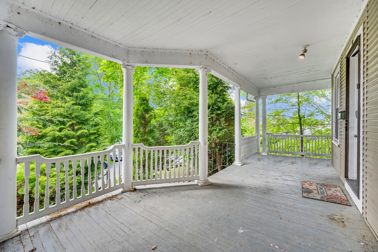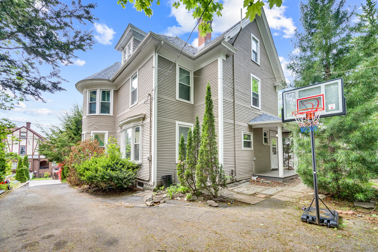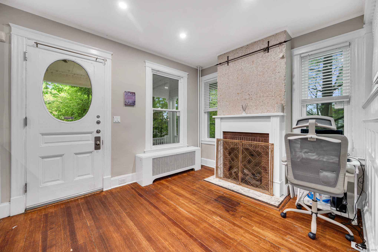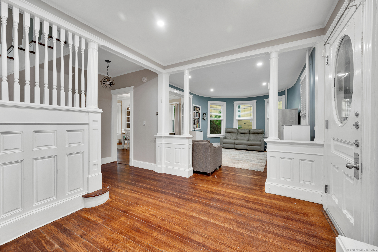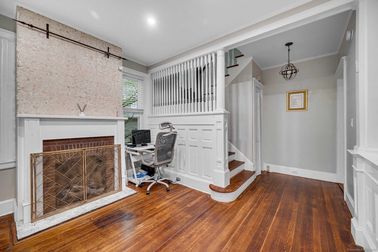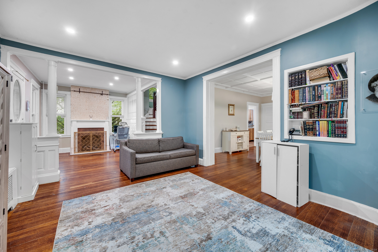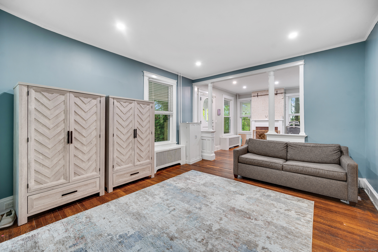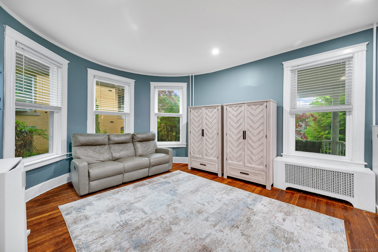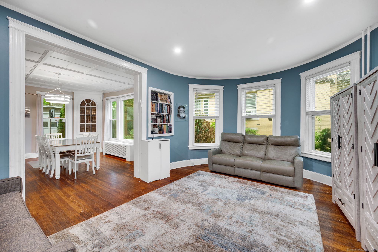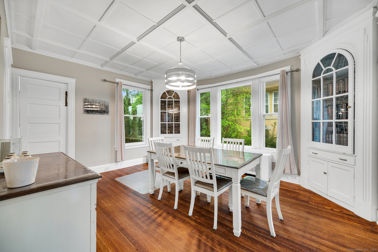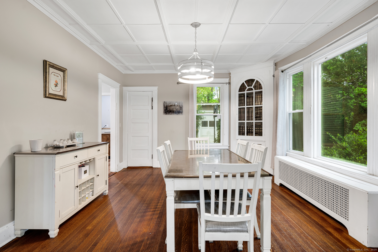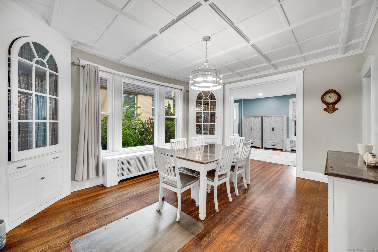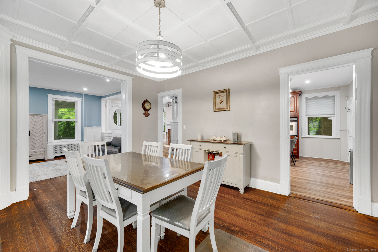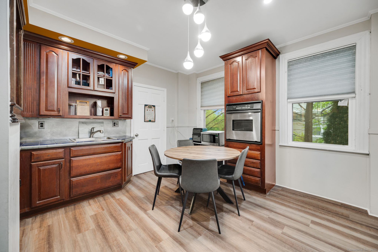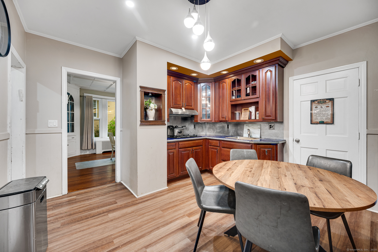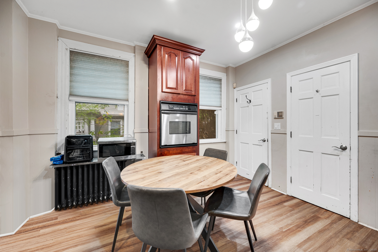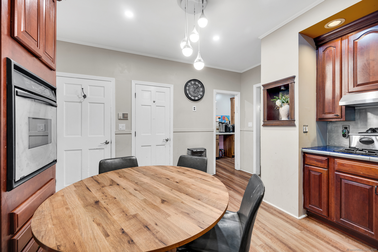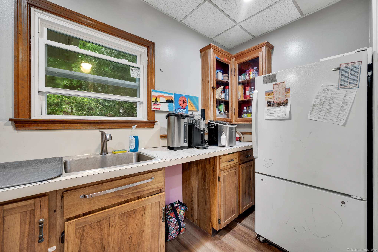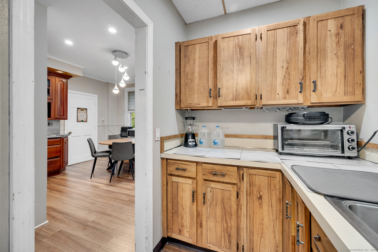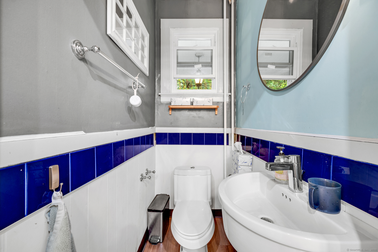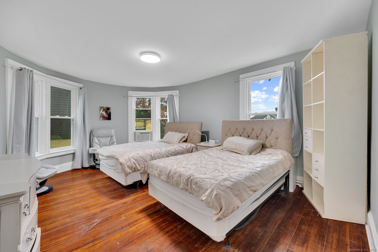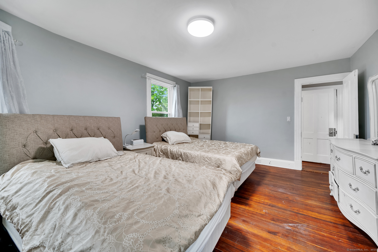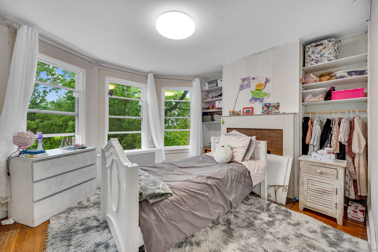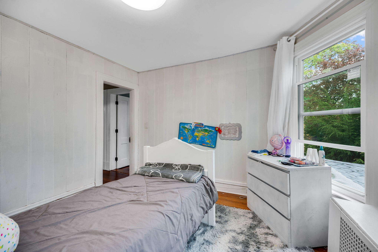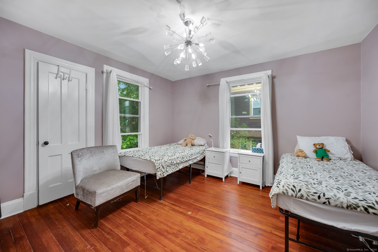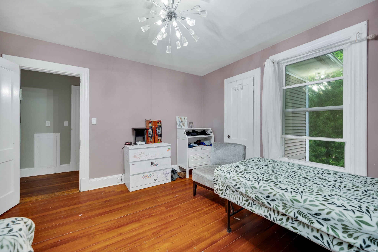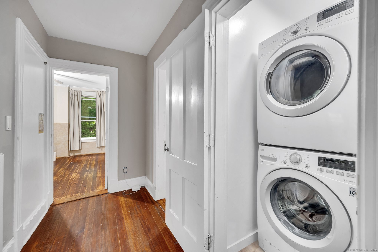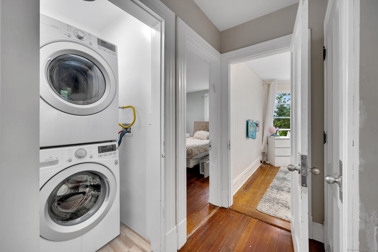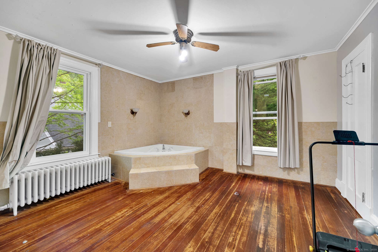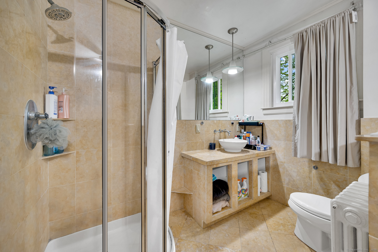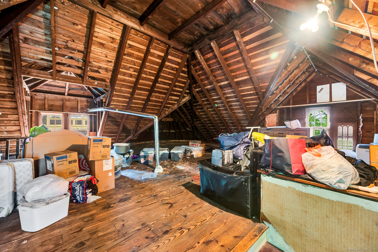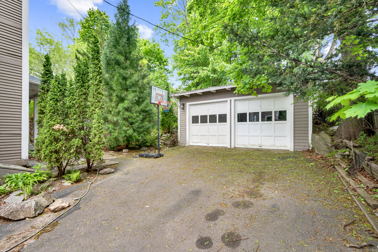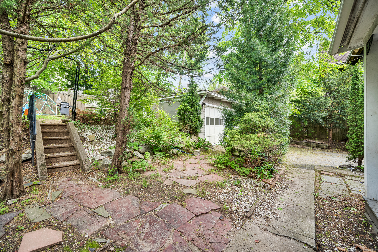More about this Property
If you are interested in more information or having a tour of this property with an experienced agent, please fill out this quick form and we will get back to you!
10 Fiske Street, Waterbury CT 06710
Current Price: $397,000
 4 beds
4 beds  2 baths
2 baths  2592 sq. ft
2592 sq. ft
Last Update: 6/30/2025
Property Type: Single Family For Sale
Welcome to 10 Fiske Street, tucked away in the desirable Overlook section of Waterbury. This charming 4-bedroom, 1.5-bath colonial offers over 2,500 sq ft of character and space, starting with a private, oversized front porch hidden behind mature trees and bushes-your own quiet spot to unwind. Step inside to a warm foyer with a cozy fireplace, leading into a living room with unique circular walls that flow seamlessly into a formal dining room featuring built-ins and a large sun-filled window. Hardwood floors run throughout these main spaces, adding to the classic charm. The kitchen offers cherry cabinets, tiled counters, new vinyl flooring, and a walk-in pantry complete with a second sink and loads of extra cabinetry. A half bath and mudroom off the kitchen lead to the private backyard. Upstairs, youll find four spacious bedrooms, including one with its own fireplace and another that features a built-in whirlpool tub, offering versatility as a unique bedroom, office, or relaxation space. A full bathroom with a stand-up shower completes the upper level. The washer and dryer are conveniently located in the hallway closet. The walk-up attic includes a finished bonus room perfect for a home office, playroom, or extra bedroom, with even more space ready to be finished to your liking. Outside, enjoy a two-car detached garage and a two-tiered backyard surrounded by greenery for added privacy. Recent updates include brand-new windows throughout, and a roof less than 10 years old.
GPS Friendly
MLS #: 24096077
Style: Colonial
Color:
Total Rooms:
Bedrooms: 4
Bathrooms: 2
Acres: 0.14
Year Built: 1903 (Public Records)
New Construction: No/Resale
Home Warranty Offered:
Property Tax: $9,213
Zoning: RL
Mil Rate:
Assessed Value: $186,340
Potential Short Sale:
Square Footage: Estimated HEATED Sq.Ft. above grade is 2592; below grade sq feet total is ; total sq ft is 2592
| Appliances Incl.: | Oven/Range,Refrigerator |
| Fireplaces: | 2 |
| Basement Desc.: | Full |
| Exterior Siding: | Wood |
| Foundation: | Stone |
| Roof: | Asphalt Shingle |
| Parking Spaces: | 2 |
| Garage/Parking Type: | Detached Garage |
| Swimming Pool: | 0 |
| Waterfront Feat.: | Not Applicable |
| Lot Description: | N/A |
| Occupied: | Owner |
Hot Water System
Heat Type:
Fueled By: Radiator.
Cooling: None
Fuel Tank Location: In Basement
Water Service: Public Water Connected
Sewage System: Public Sewer Connected
Elementary: Per Board of Ed
Intermediate:
Middle:
High School: Per Board of Ed
Current List Price: $397,000
Original List Price: $425,000
DOM: 46
Listing Date: 5/15/2025
Last Updated: 5/28/2025 6:21:46 PM
List Agent Name: Mark Mermelstein
List Office Name: eXp Realty
