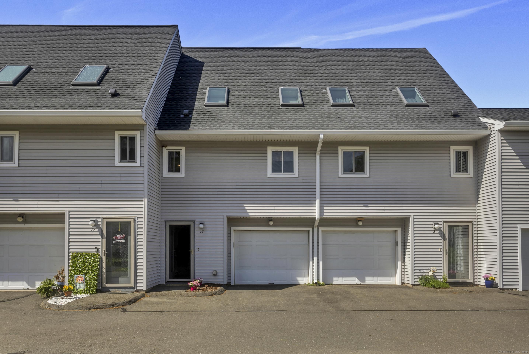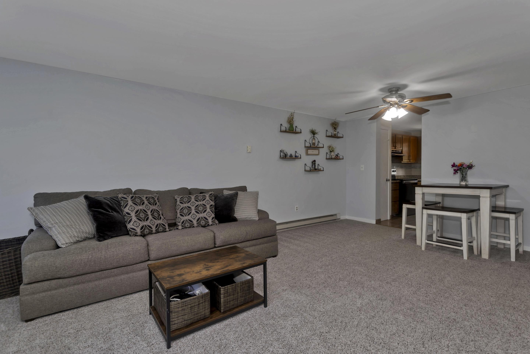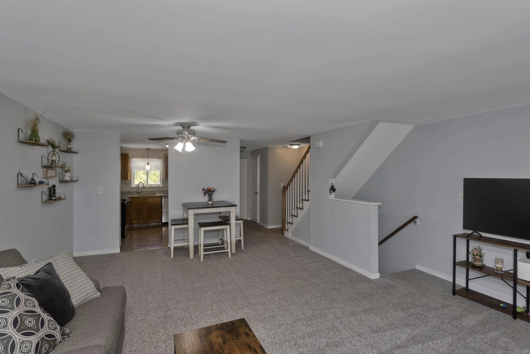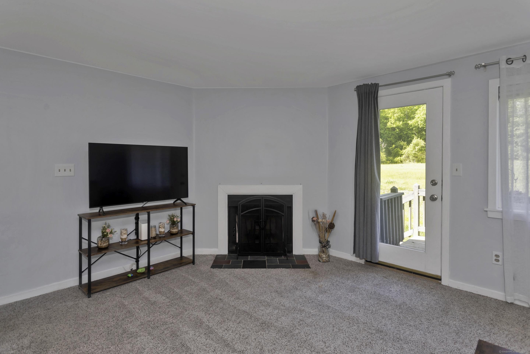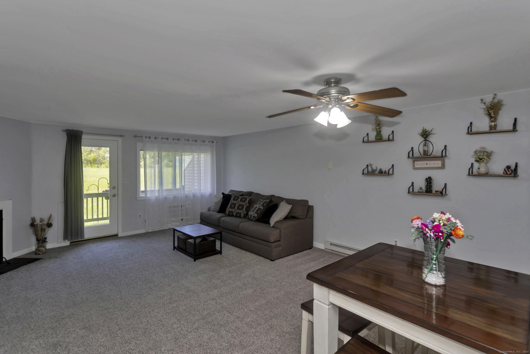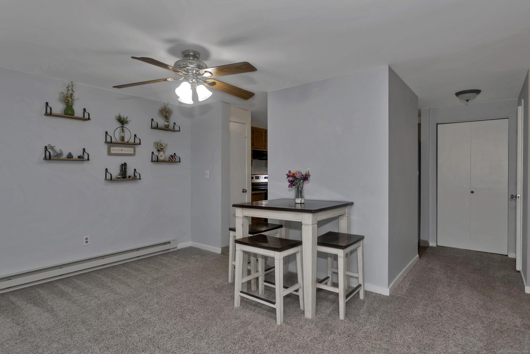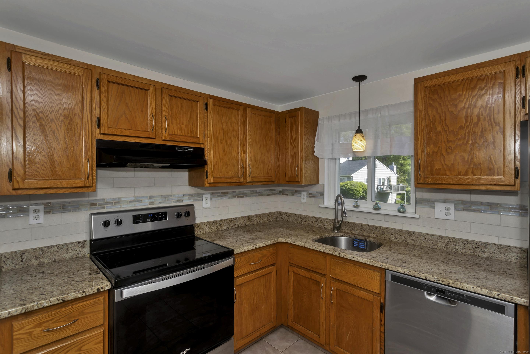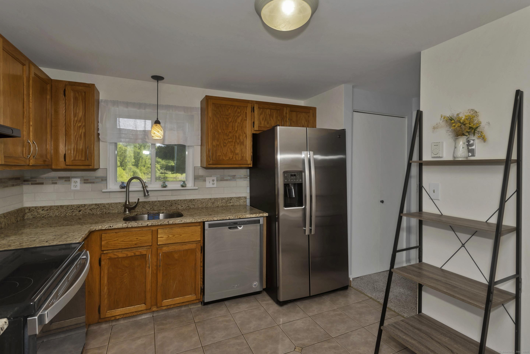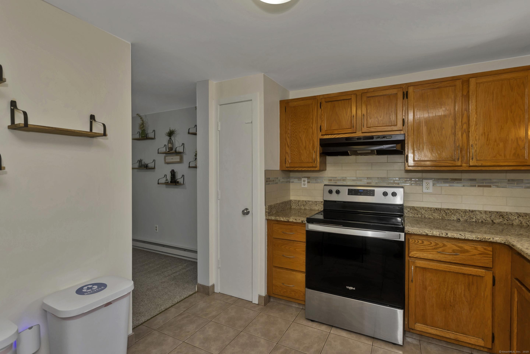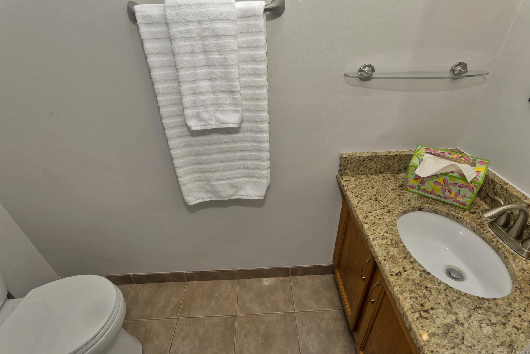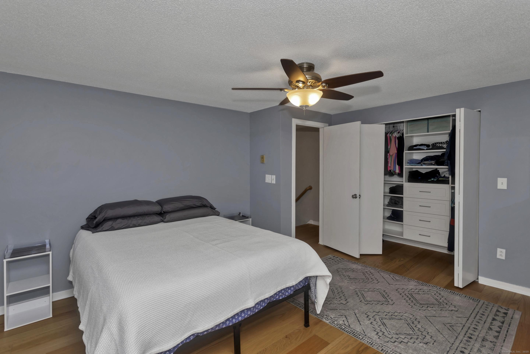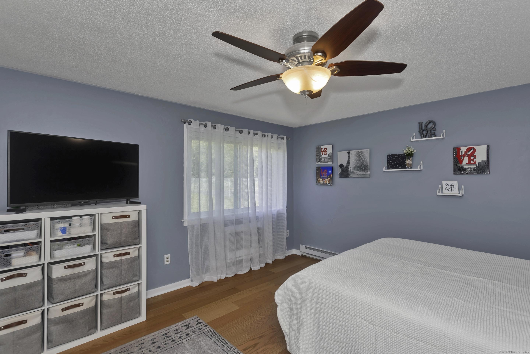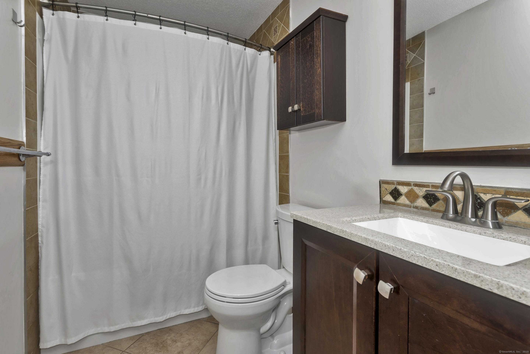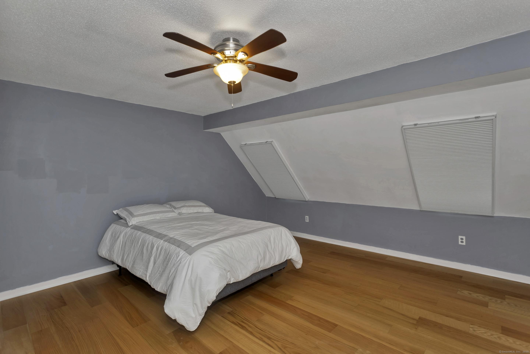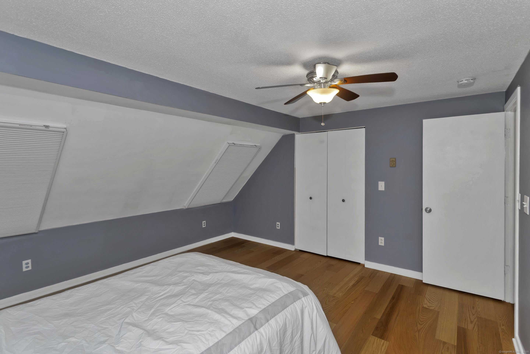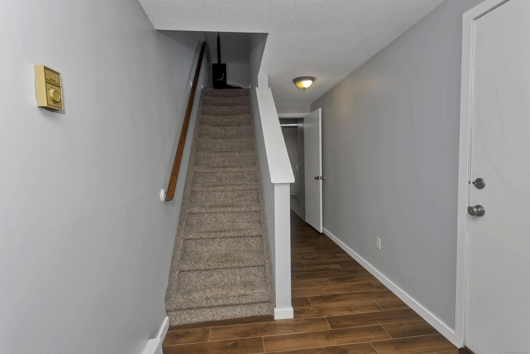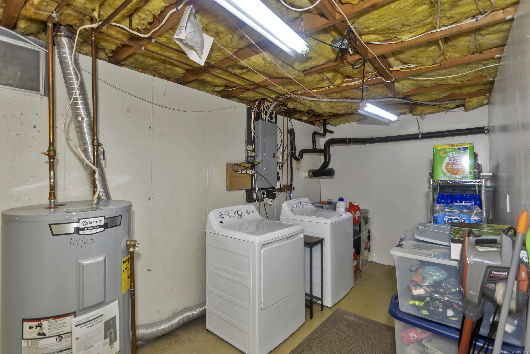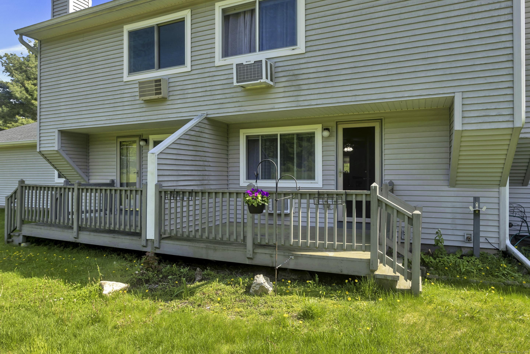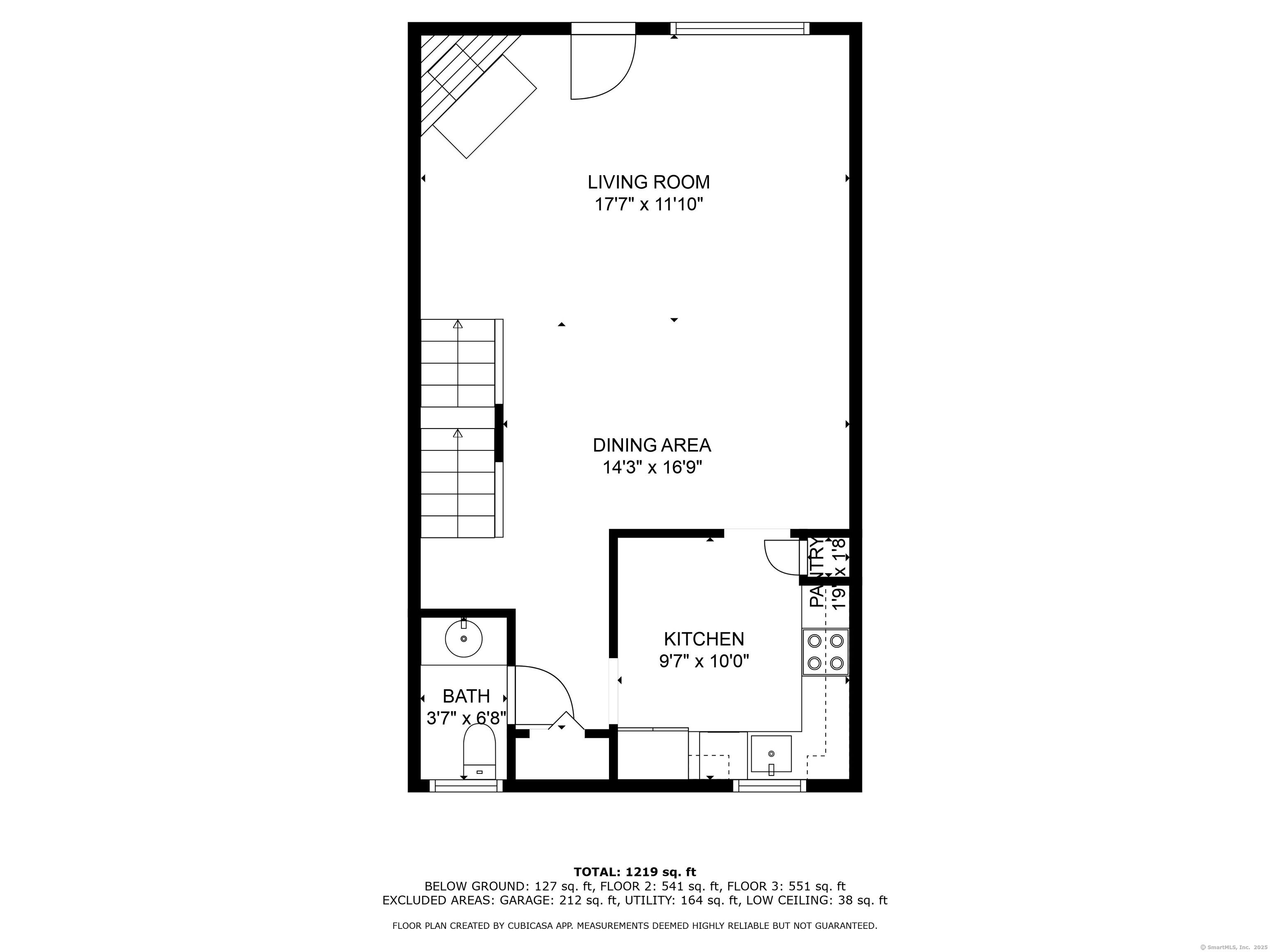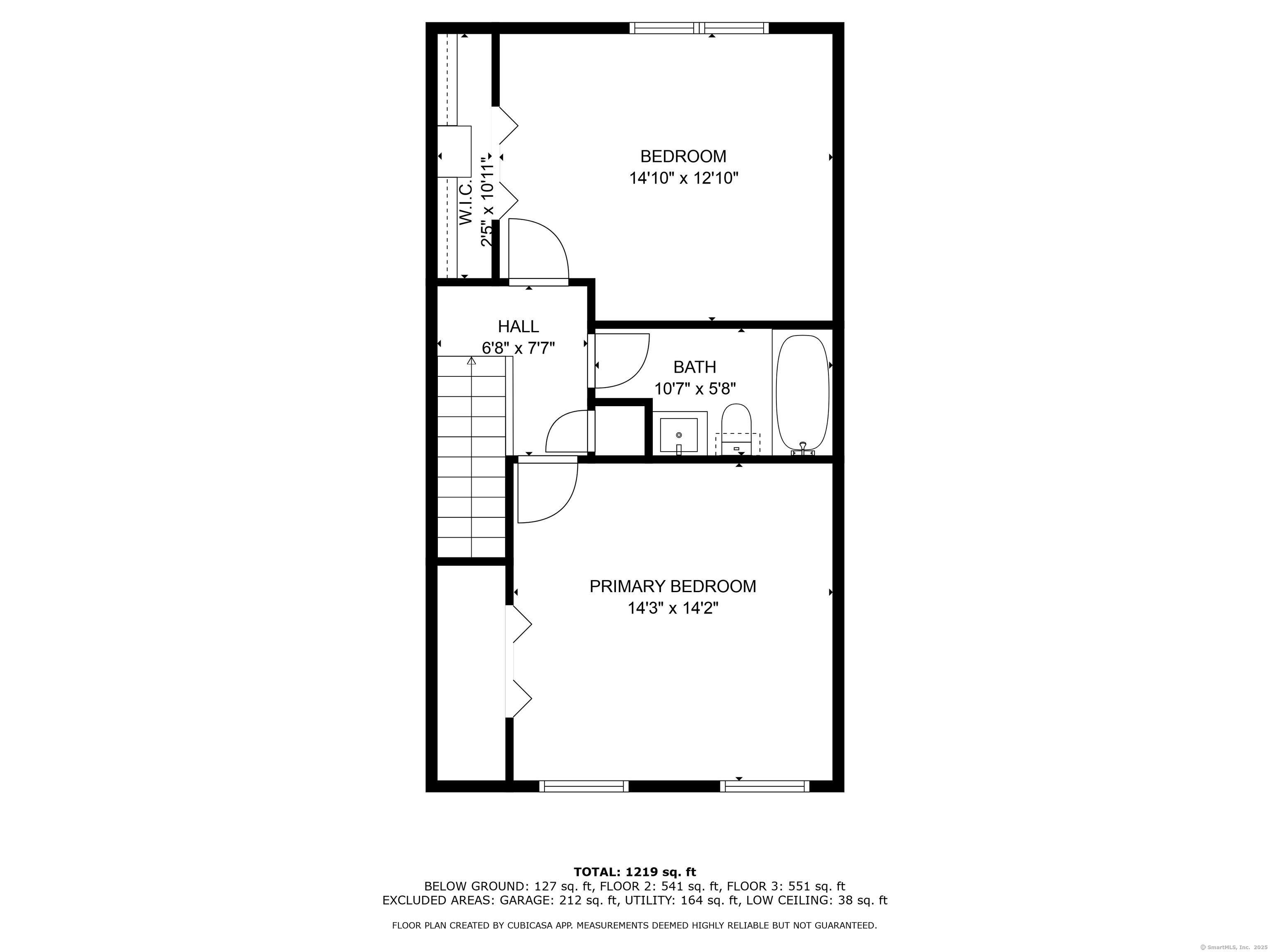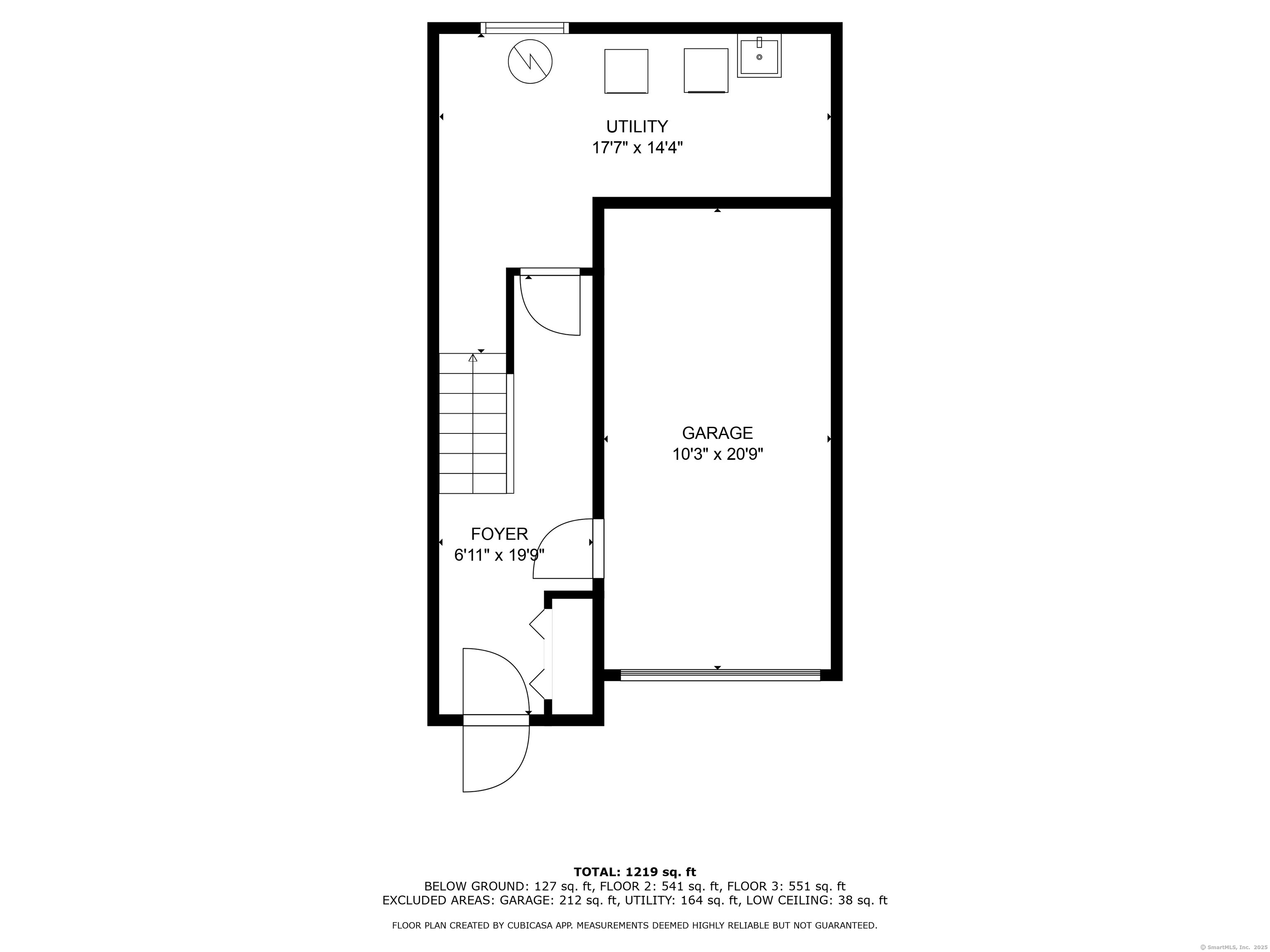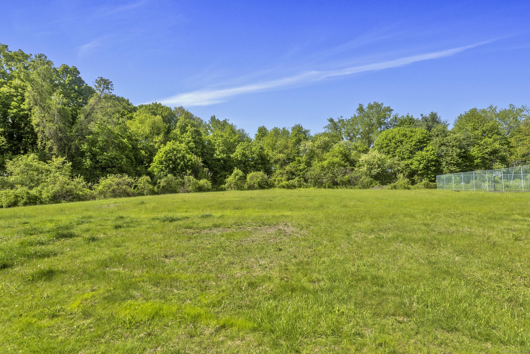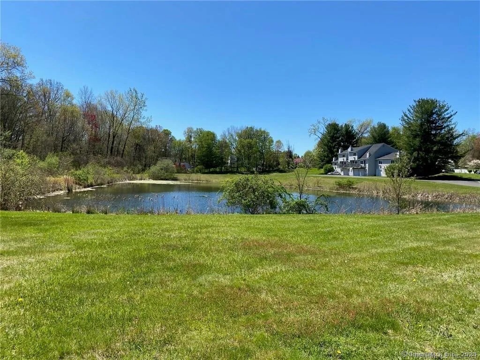More about this Property
If you are interested in more information or having a tour of this property with an experienced agent, please fill out this quick form and we will get back to you!
19 Chelsea Lane, East Granby CT 06026
Current Price: $219,000
 2 beds
2 beds  2 baths
2 baths  1152 sq. ft
1152 sq. ft
Last Update: 6/22/2025
Property Type: Condo/Co-Op For Sale
OFFER DEADLINE 5/19 12:00 pm. Tucked into a peaceful, park-like setting in East Granbys sought-after Chelsea Commons, this updated 2-bedroom, 1.5-bath townhouse offers the perfect blend of style, comfort, and convenience. Inside, the open-concept layout features a granite kitchen with stainless steel appliances, tile flooring, and a spacious dining area that flows into a cozy living room with a wood-burning fireplace and access to a private deck. Upstairs, youll find two generously sized bedrooms and a full bath. The primary bedroom includes a custom California Closet system, paddle fan, and A/C unit, while the full bathroom has been tastefully updated with a new tub, tile surround, and flooring. A remodeled half bath completes the main level. The entry level offers a tiled foyer, interior access from the one-car garage, storage space, and in-unit laundry. Community amenities include an in-ground pool, tennis and basketball courts, and a scenic pond. Located just minutes from trails, parks, shops, and Bradley Airport, this low-maintenance home is a standout in both comfort and location.
International Drive to Seymour Road to Spoonville Road to Chelsea Common Complex. Or Rt 187 to Seymour Rd to Spoonville Rd to Chelsea Common Complex.
MLS #: 24096076
Style: Townhouse
Color: Gray
Total Rooms:
Bedrooms: 2
Bathrooms: 2
Acres: 0
Year Built: 1985 (Public Records)
New Construction: No/Resale
Home Warranty Offered:
Property Tax: $3,341
Zoning: MFDR
Mil Rate:
Assessed Value: $112,100
Potential Short Sale:
Square Footage: Estimated HEATED Sq.Ft. above grade is 986; below grade sq feet total is 166; total sq ft is 1152
| Appliances Incl.: | Oven/Range,Range Hood,Refrigerator,Dishwasher,Washer |
| Fireplaces: | 1 |
| Interior Features: | Auto Garage Door Opener,Cable - Available |
| Basement Desc.: | Full,Partially Finished,Walk-out |
| Exterior Siding: | Vinyl Siding |
| Exterior Features: | Underground Utilities,Tennis Court,Deck,Gutters |
| Parking Spaces: | 1 |
| Garage/Parking Type: | Under House Garage,Paved |
| Swimming Pool: | 1 |
| Waterfront Feat.: | Not Applicable |
| Lot Description: | Water View |
| Nearby Amenities: | Golf Course,Library,Public Rec Facilities,Public Transportation,Tennis Courts |
| Occupied: | Owner |
HOA Fee Amount 480
HOA Fee Frequency: Monthly
Association Amenities: Pool,Tennis Courts.
Association Fee Includes:
Hot Water System
Heat Type:
Fueled By: Baseboard.
Cooling: Ceiling Fans,Wall Unit
Fuel Tank Location:
Water Service: Shared Well
Sewage System: Shared Septic
Elementary: Carl Algrove
Intermediate: Per Board of Ed
Middle: Per Board of Ed
High School: East Granby
Current List Price: $219,000
Original List Price: $219,000
DOM: 0
Listing Date: 5/15/2025
Last Updated: 5/19/2025 8:31:07 PM
Expected Active Date: 5/18/2025
List Agent Name: Meghan Hess
List Office Name: Real Broker CT, LLC
