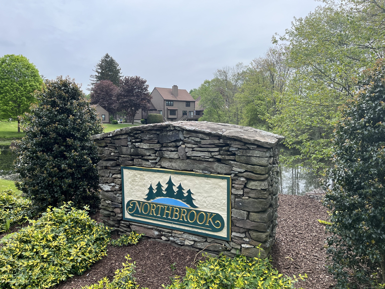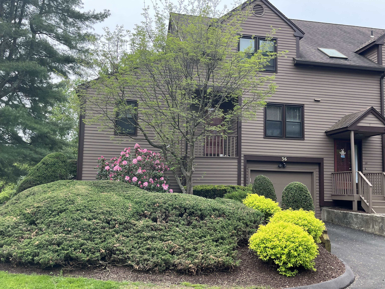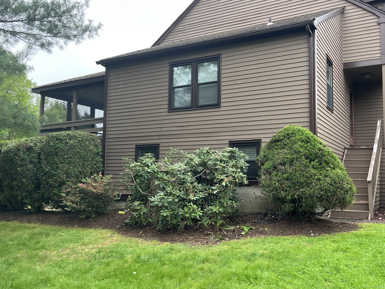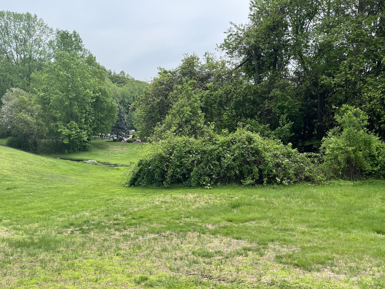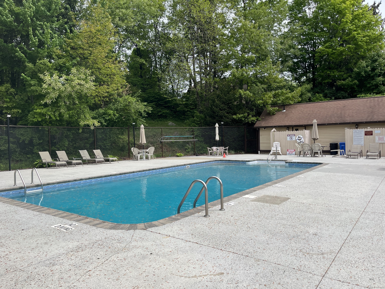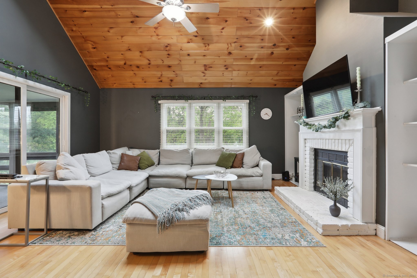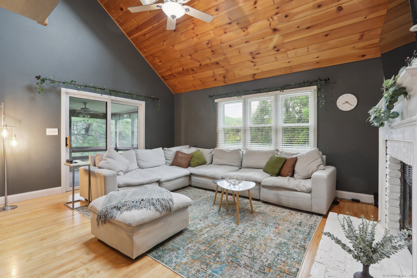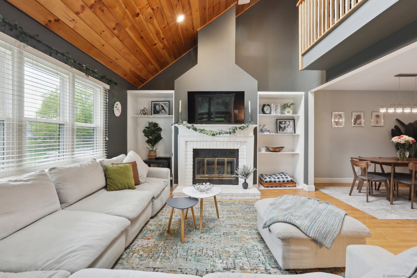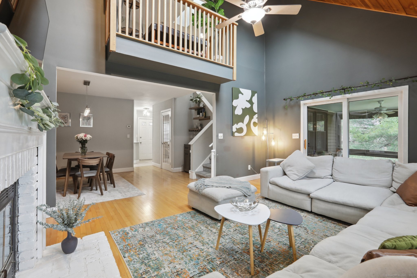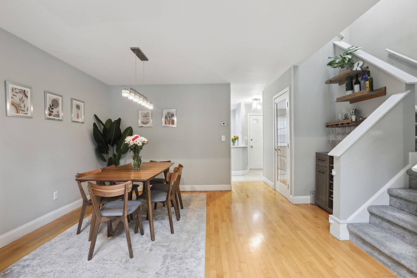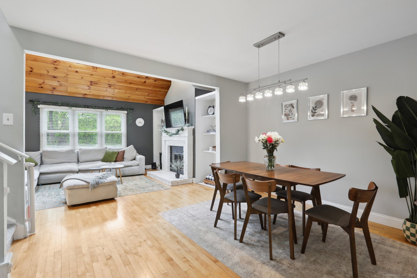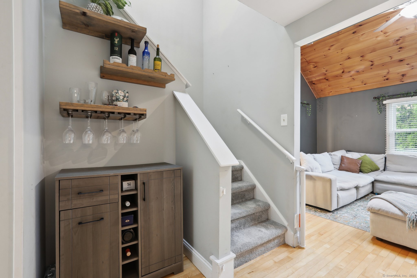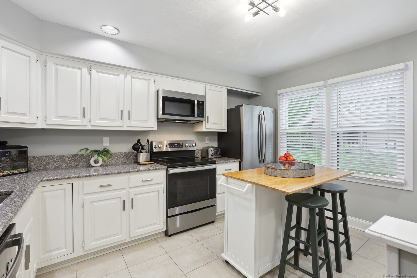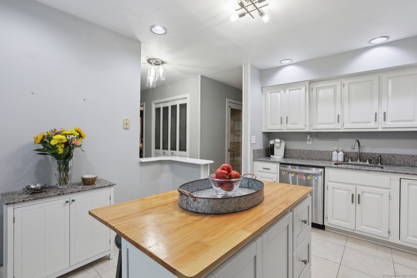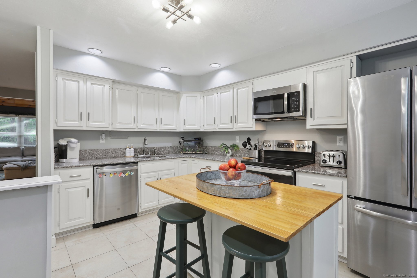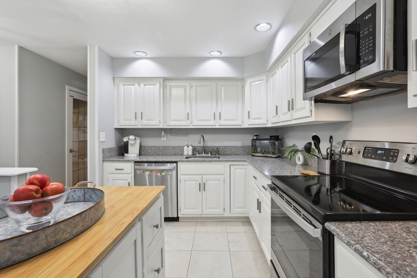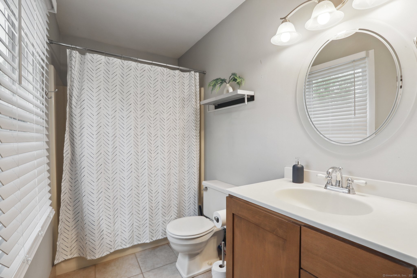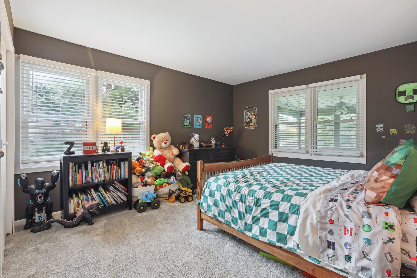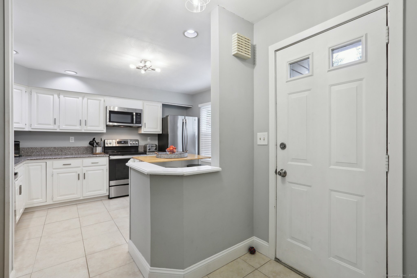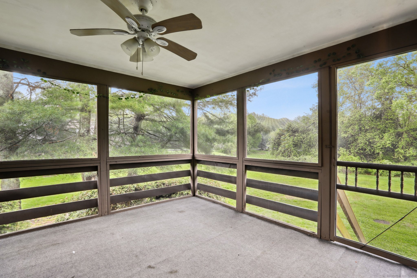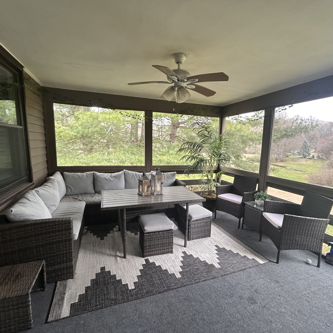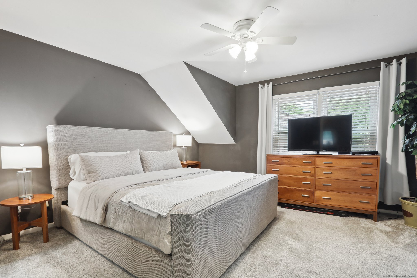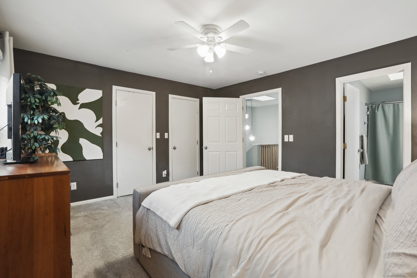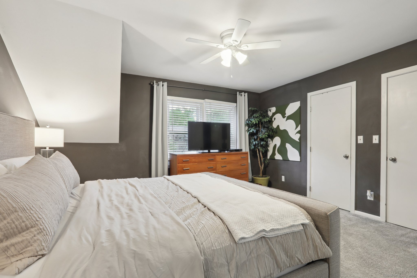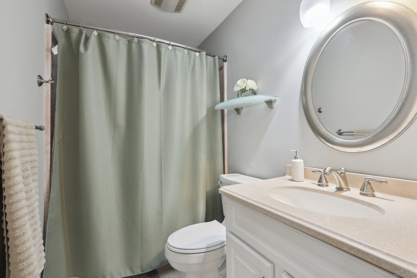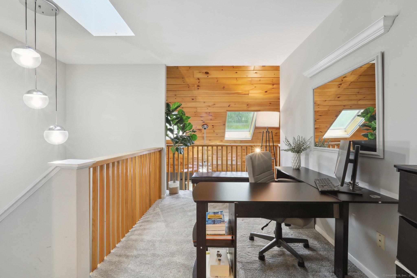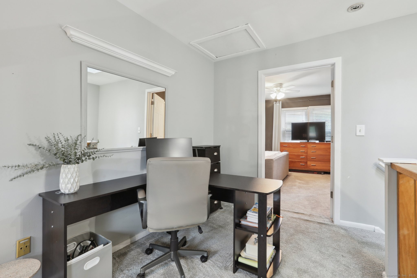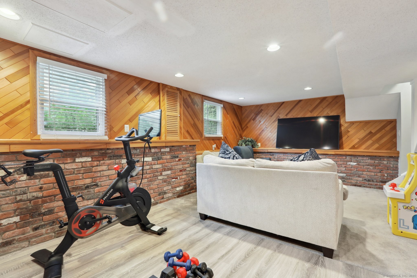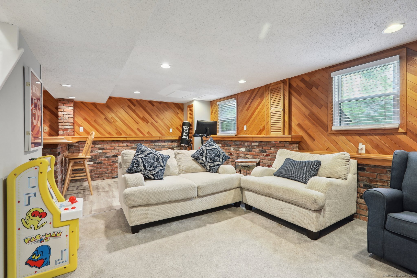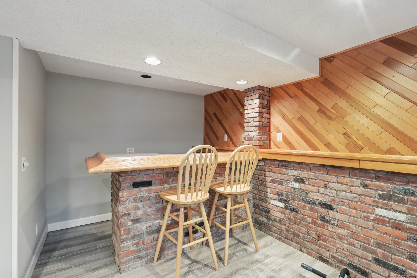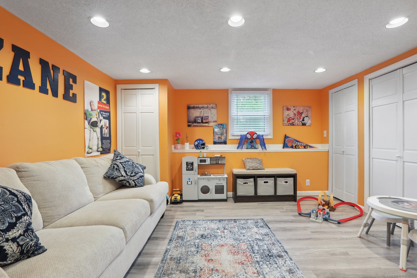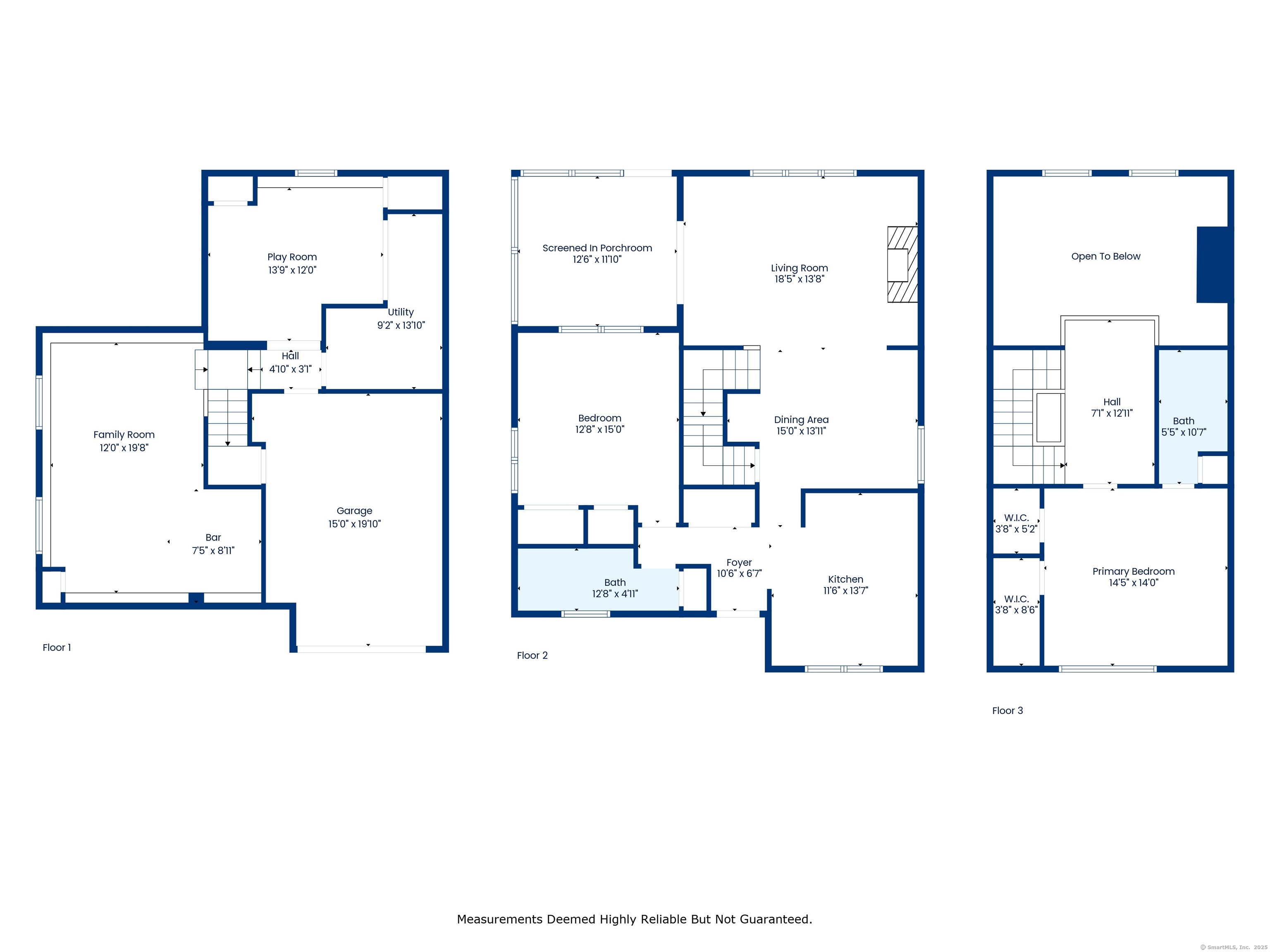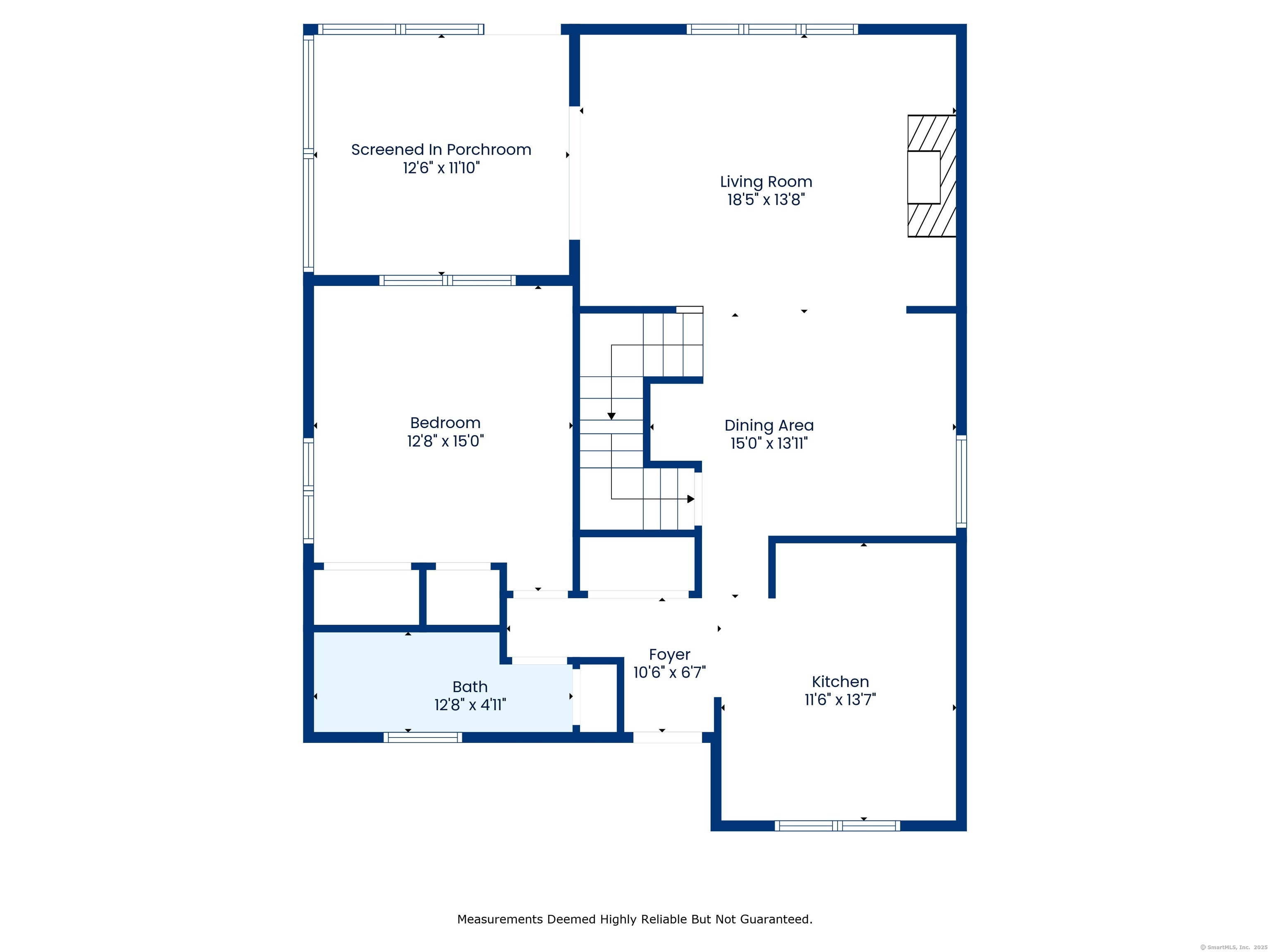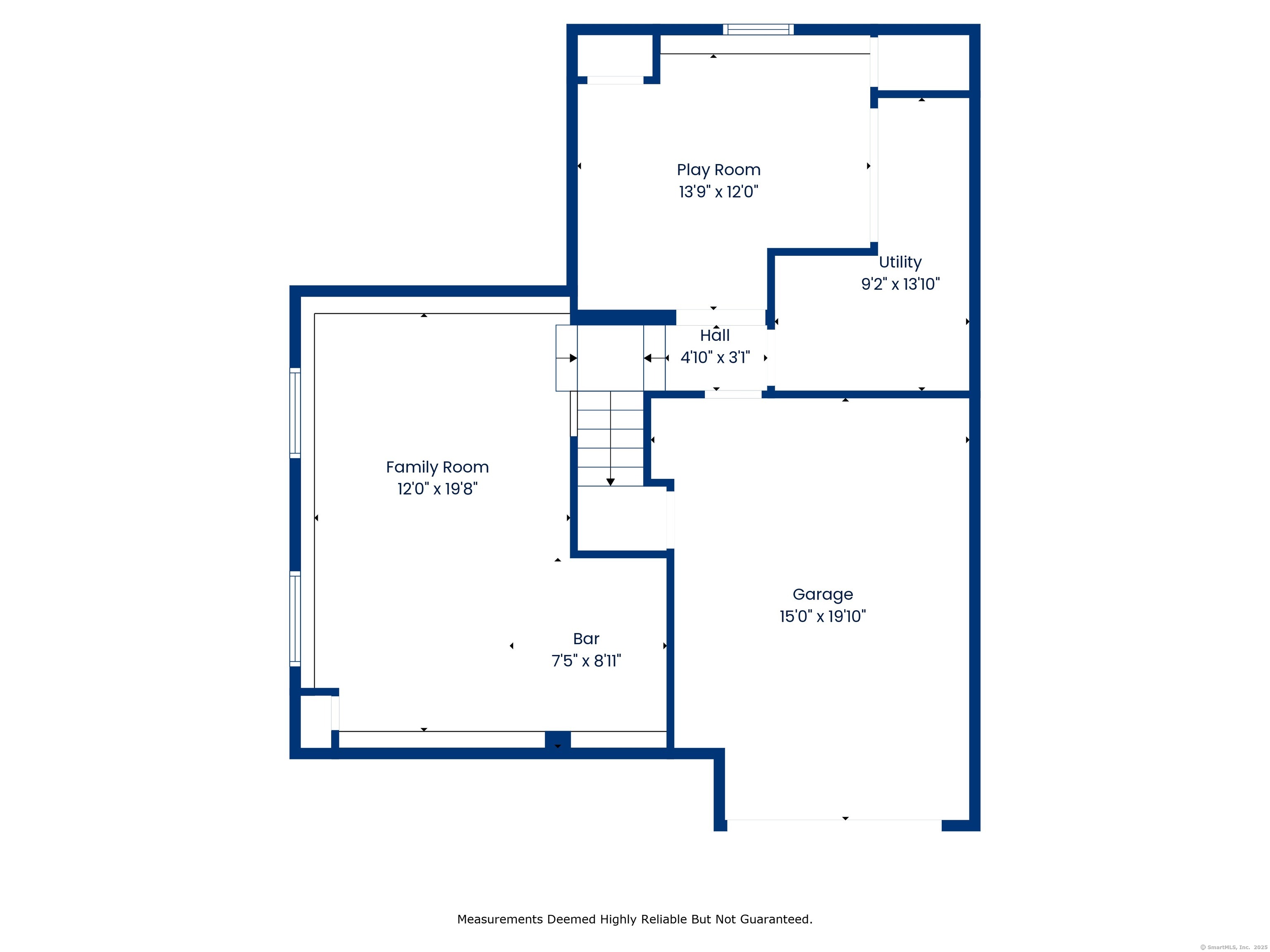More about this Property
If you are interested in more information or having a tour of this property with an experienced agent, please fill out this quick form and we will get back to you!
36 Overlook Drive, Monroe CT 06468
Current Price: $469,000
 2 beds
2 beds  2 baths
2 baths  1971 sq. ft
1971 sq. ft
Last Update: 6/21/2025
Property Type: Condo/Co-Op For Sale
Experience refined living in this exceptional end-unit townhouse nestled within the serene Northbrook community. Boasting a private, wooded backyard, this home offers a harmonious blend of comfort and sophistication. The living room impresses with soaring 20-foot ceilings, skylights, and a wood-burning fireplace, creating an airy and inviting ambiance. Hardwood floors throughout the main living areas enhance the homes warmth and elegance. A screened porch accessible via sliding doors from the living room provides a tranquil space to unwind. The dining area seamlessly connects to a modern eat-in kitchen featuring granite countertops and tile flooring. The upper-level master suite, a walk-in closet, and a skylight-lit bathroom. A versatile loft space offers additional room for an office or lounge. The finished lower level boasts a recreation room with a custom dry bar and an additional den or office space. Residents enjoy access to two swimming pools, tennis courts, and a clubhouse. The community is set on 150 acres of picturesque countryside, featuring ponds for fishing and walking trails. Conveniently located near major highways and shopping centers, offering both tranquility and accessibility. This move-in-ready townhouse presents a unique opportunity to experience upscale living in a peaceful setting.
Rt 25 to Northbrook to Overlook.
MLS #: 24096071
Style: Townhouse
Color:
Total Rooms:
Bedrooms: 2
Bathrooms: 2
Acres: 0
Year Built: 1984 (Public Records)
New Construction: No/Resale
Home Warranty Offered:
Property Tax: $6,395
Zoning: MFR
Mil Rate:
Assessed Value: $167,100
Potential Short Sale:
Square Footage: Estimated HEATED Sq.Ft. above grade is 1471; below grade sq feet total is 500; total sq ft is 1971
| Appliances Incl.: | Electric Range,Microwave,Refrigerator,Dishwasher,Washer,Dryer |
| Laundry Location & Info: | Lower Level |
| Fireplaces: | 1 |
| Interior Features: | Auto Garage Door Opener,Cable - Pre-wired,Open Floor Plan |
| Basement Desc.: | Full |
| Exterior Siding: | Clapboard |
| Parking Spaces: | 1 |
| Garage/Parking Type: | Under House Garage,Off Street Parking,Driveway |
| Swimming Pool: | 1 |
| Waterfront Feat.: | Not Applicable |
| Lot Description: | Corner Lot |
| Nearby Amenities: | Health Club,Lake,Medical Facilities,Park,Playground/Tot Lot,Private School(s),Shopping/Mall |
| Occupied: | Owner |
HOA Fee Amount 386
HOA Fee Frequency: Monthly
Association Amenities: .
Association Fee Includes:
Hot Water System
Heat Type:
Fueled By: Hot Air.
Cooling: Central Air
Fuel Tank Location:
Water Service: Public Water Connected
Sewage System: Public Sewer Connected
Elementary: Stepney
Intermediate:
Middle:
High School: Masuk
Current List Price: $469,000
Original List Price: $479,000
DOM: 30
Listing Date: 5/15/2025
Last Updated: 6/5/2025 12:42:07 PM
Expected Active Date: 5/22/2025
List Agent Name: Mark Forte
List Office Name: Finish Line Realty
