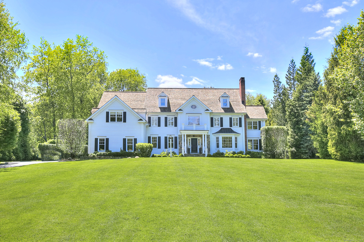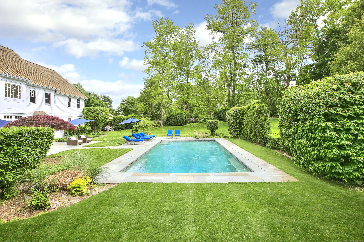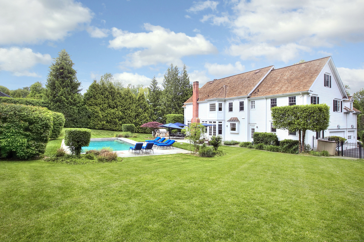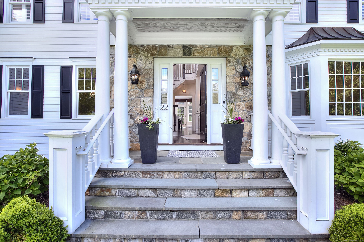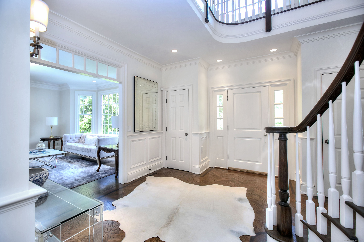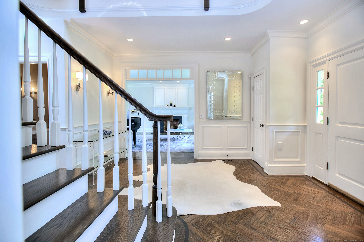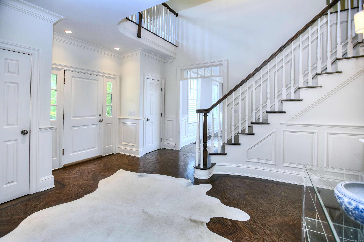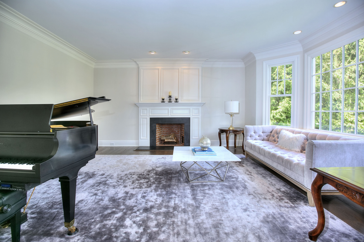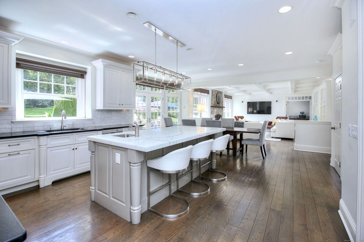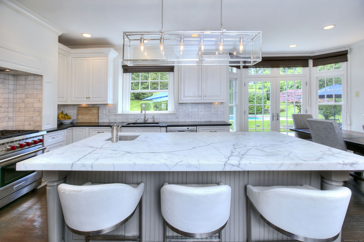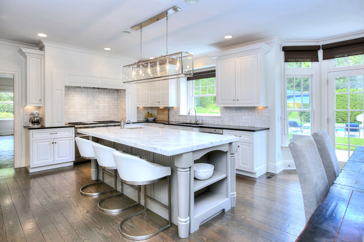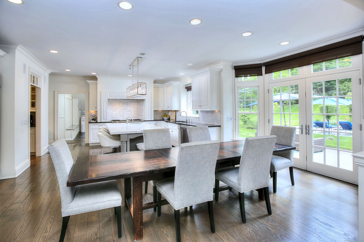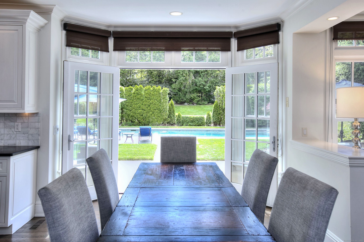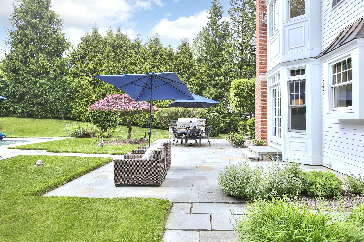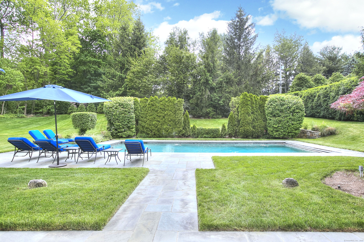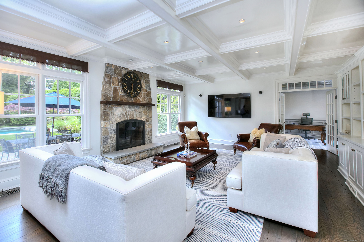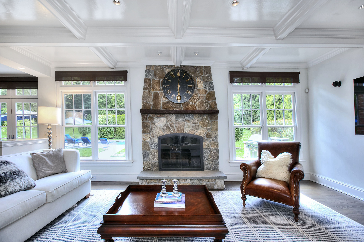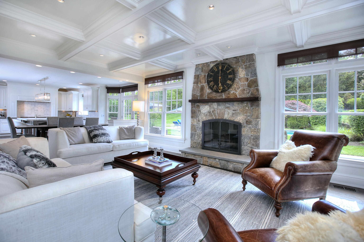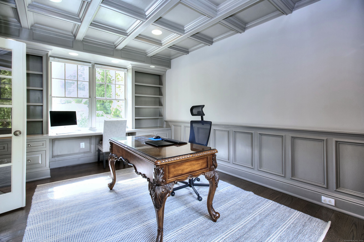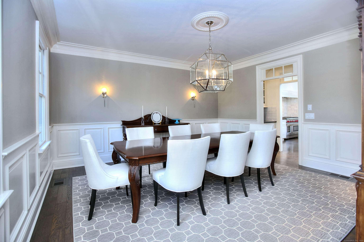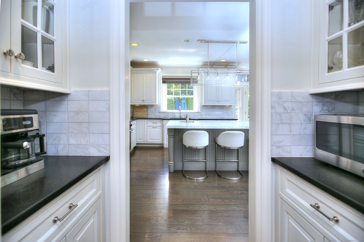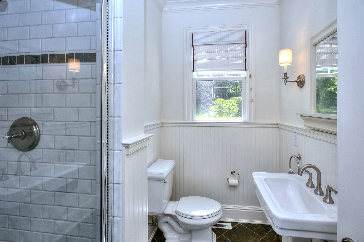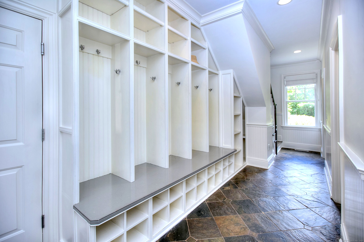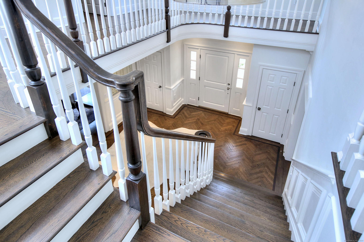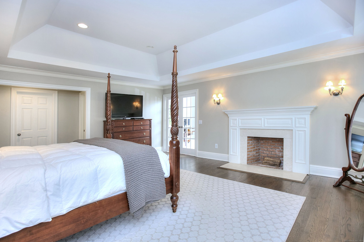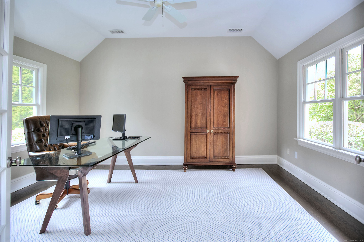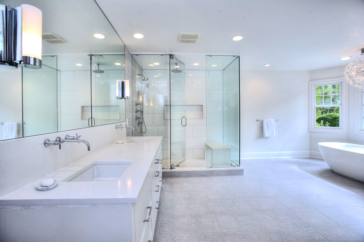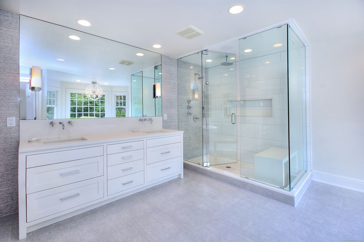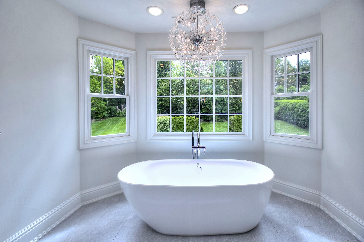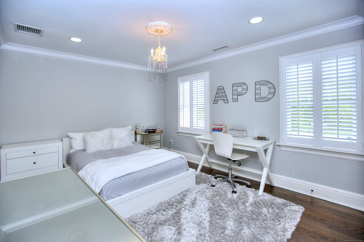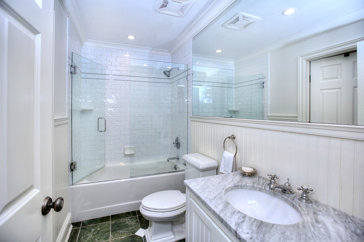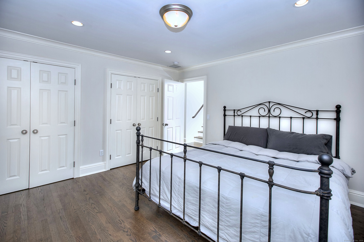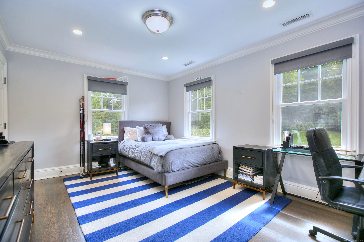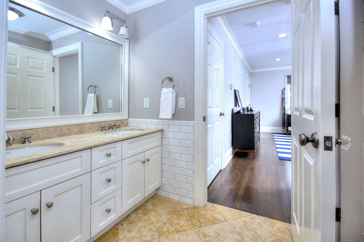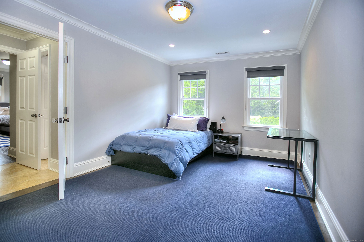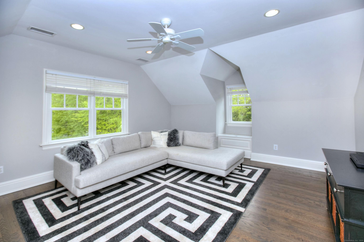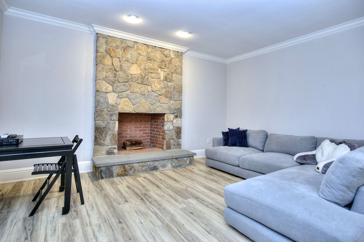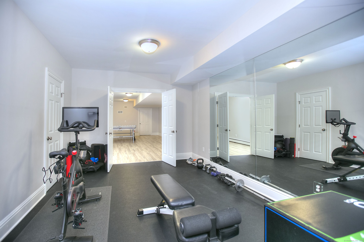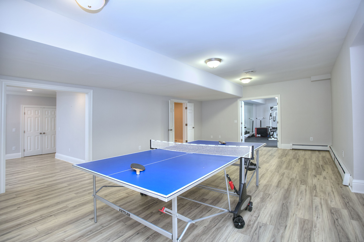More about this Property
If you are interested in more information or having a tour of this property with an experienced agent, please fill out this quick form and we will get back to you!
22 Woody Lane, Westport CT 06880
Current Price: $3,750,000
 5 beds
5 beds  6 baths
6 baths  6637 sq. ft
6637 sq. ft
Last Update: 6/23/2025
Property Type: Single Family For Sale
The perfect lifestyle awaits, near the end of one of the most desirable and attractive cul-de-sacs in the heart of Westport. This impressive home has been expertly maintained and is presented in excellent condition. The manicured acre of park-like property with mature landscaping introduces this timeless Colonial. The two-story foyer with herringbone-patterned wood floor & extensive millwork welcomes you into the refined interior and introduces the thoughtful details that define the residence. Memorable entertaining await in the LR w/fpl & bay window and DR w/butlers pantry. The chefs kitchen showcases gorgeous stone counters, top appls incl Wolf range & two dishwashers, flowing in to the sun-filled breakfast rm w/French doors to patio, and through to the incredible fam rm which has a coffered ceiling, stone fpl and extensive built-ins. The large library/office displays expert craftsmanship. Excellent mudrm w/full bath beside the pool. 3-car gar. 5 spacious BRs are well-appointed. Grand primary suite w/tray ceiling, fpl, French doors to a sitting rm/2nd office & dual walk-in clsts is accompanied by a chic, new designer bath w/amazing glass-enclosed shower & freestanding soaking tub. Walk-up 3rd flr can be finished for future expansion; incls a lrg walk-in cedar storage rm. Fin LL w/fpl, full bth, rec/play spaces, gym. Gorgeous gunite pool w/auto cover, patio, built-in grill & level lawns. Rear property has access through Whippoorwill leading to Wakeman fields, schools.
Cross Highway to Woody Lane.
MLS #: 24096060
Style: Colonial
Color: White
Total Rooms:
Bedrooms: 5
Bathrooms: 6
Acres: 1
Year Built: 2002 (Public Records)
New Construction: No/Resale
Home Warranty Offered:
Property Tax: $28,865
Zoning: AAA
Mil Rate:
Assessed Value: $1,550,200
Potential Short Sale:
Square Footage: Estimated HEATED Sq.Ft. above grade is 5036; below grade sq feet total is 1601; total sq ft is 6637
| Appliances Incl.: | Oven/Range,Microwave,Range Hood,Refrigerator,Subzero,Dishwasher,Washer,Dryer |
| Laundry Location & Info: | Main Level 1st Floor |
| Fireplaces: | 4 |
| Energy Features: | Generator,Programmable Thermostat |
| Interior Features: | Audio System,Auto Garage Door Opener,Cable - Available,Central Vacuum,Open Floor Plan,Security System |
| Energy Features: | Generator,Programmable Thermostat |
| Basement Desc.: | Full,Heated,Storage,Fully Finished,Interior Access,Liveable Space |
| Exterior Siding: | Clapboard,Stone |
| Exterior Features: | Grill,Gutters,Stone Wall,Underground Sprinkler,Patio |
| Foundation: | Concrete |
| Roof: | Asphalt Shingle |
| Parking Spaces: | 3 |
| Garage/Parking Type: | Attached Garage |
| Swimming Pool: | 1 |
| Waterfront Feat.: | Not Applicable |
| Lot Description: | Level Lot |
| Nearby Amenities: | Golf Course,Health Club,Library,Medical Facilities,Playground/Tot Lot,Public Rec Facilities,Shopping/Mall,Tennis Courts |
| In Flood Zone: | 0 |
| Occupied: | Owner |
HOA Fee Amount 50
HOA Fee Frequency: Monthly
Association Amenities: .
Association Fee Includes:
Hot Water System
Heat Type:
Fueled By: Hot Air,Zoned.
Cooling: Central Air,Zoned
Fuel Tank Location: In Basement
Water Service: Public Water Connected
Sewage System: Septic
Elementary: Long Lots
Intermediate:
Middle: Bedford
High School: Staples
Current List Price: $3,750,000
Original List Price: $3,750,000
DOM: 1
Listing Date: 5/22/2025
Last Updated: 5/30/2025 9:42:45 PM
Expected Active Date: 5/29/2025
List Agent Name: Douglas Bross
List Office Name: Coldwell Banker Realty
