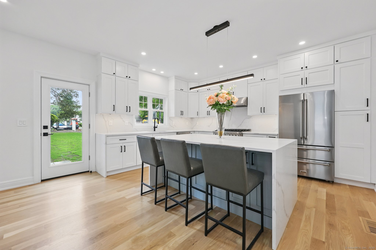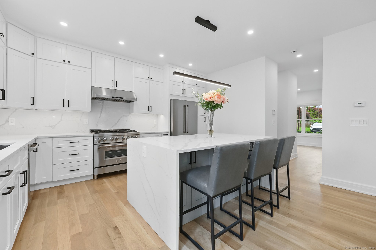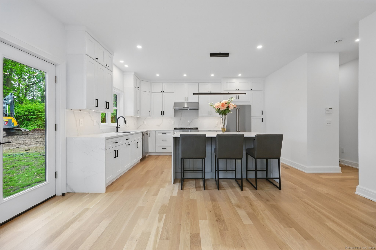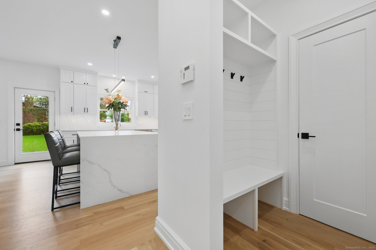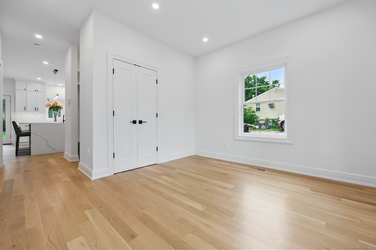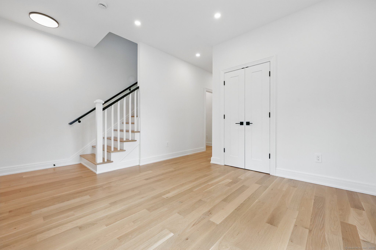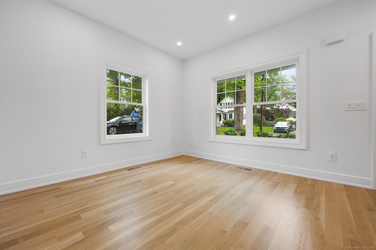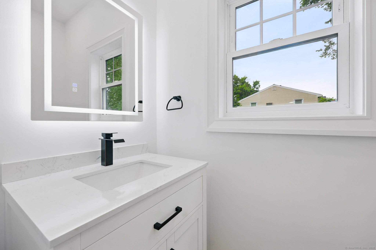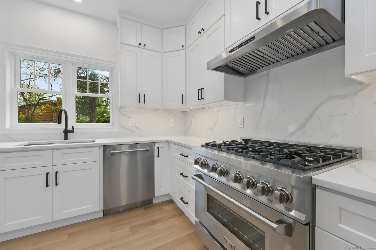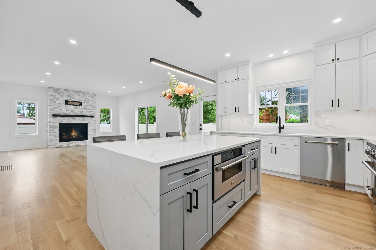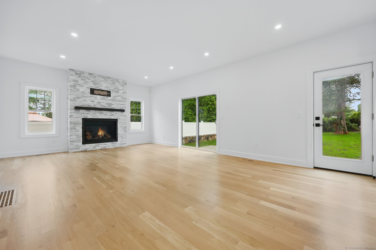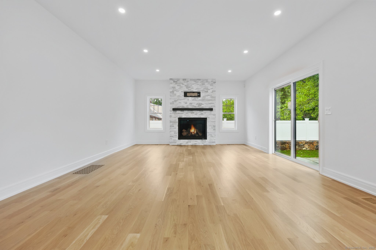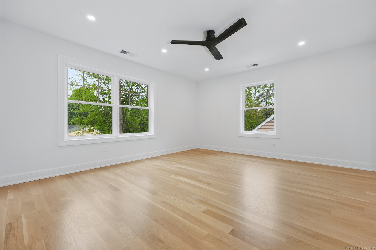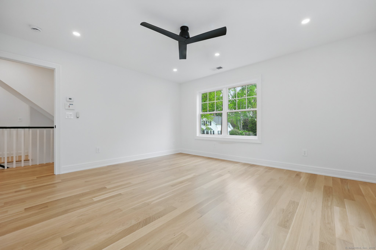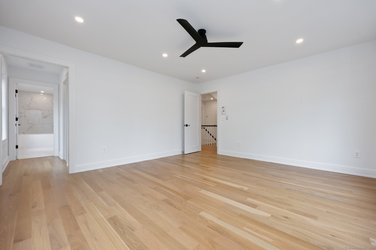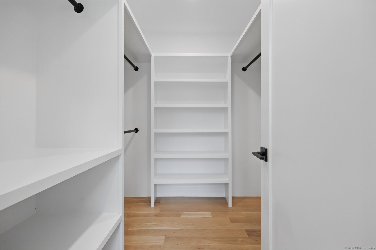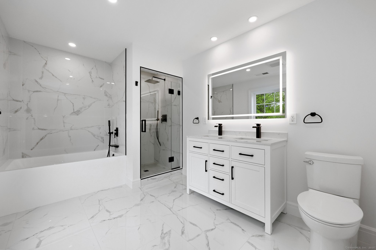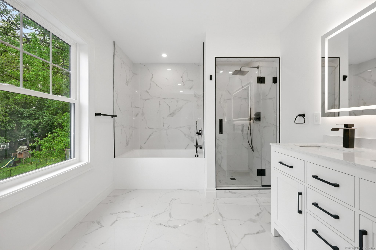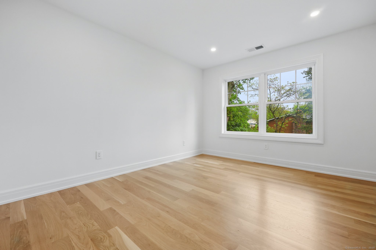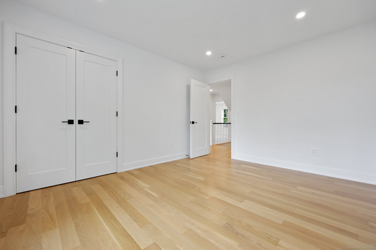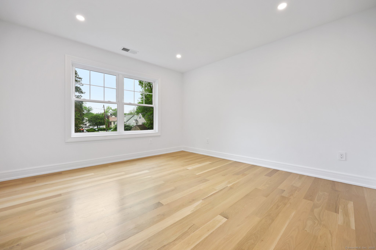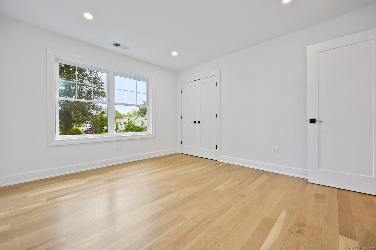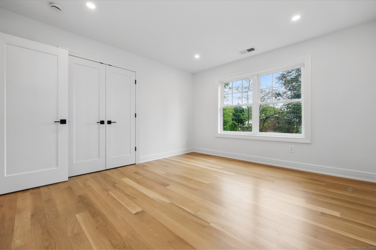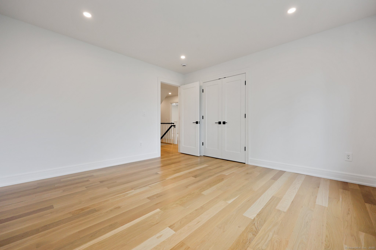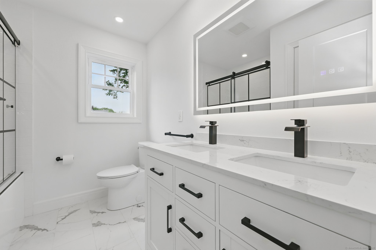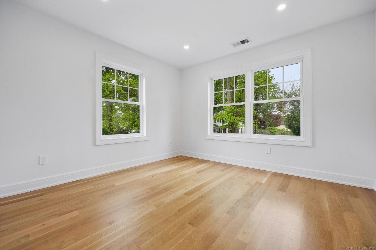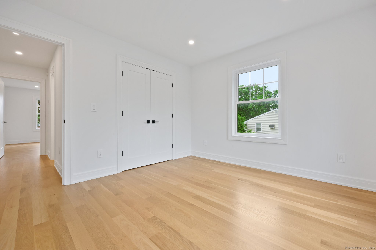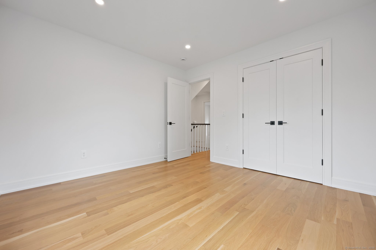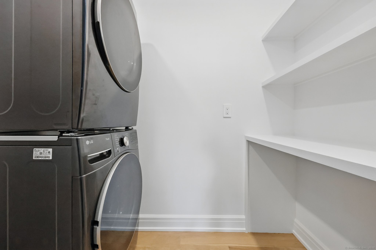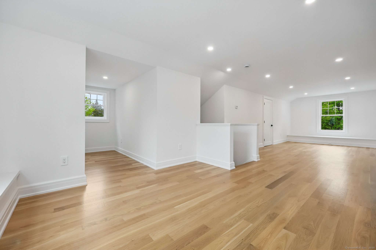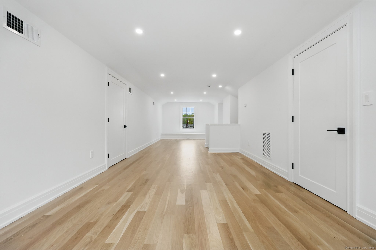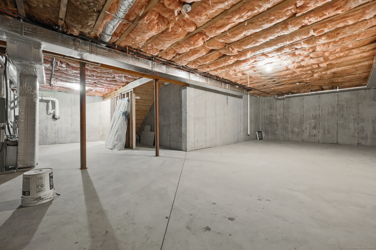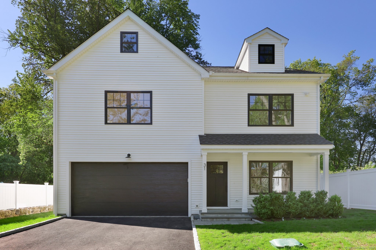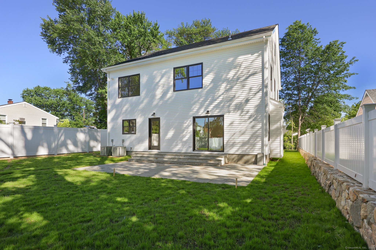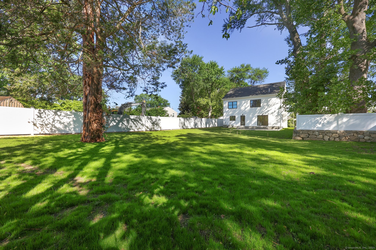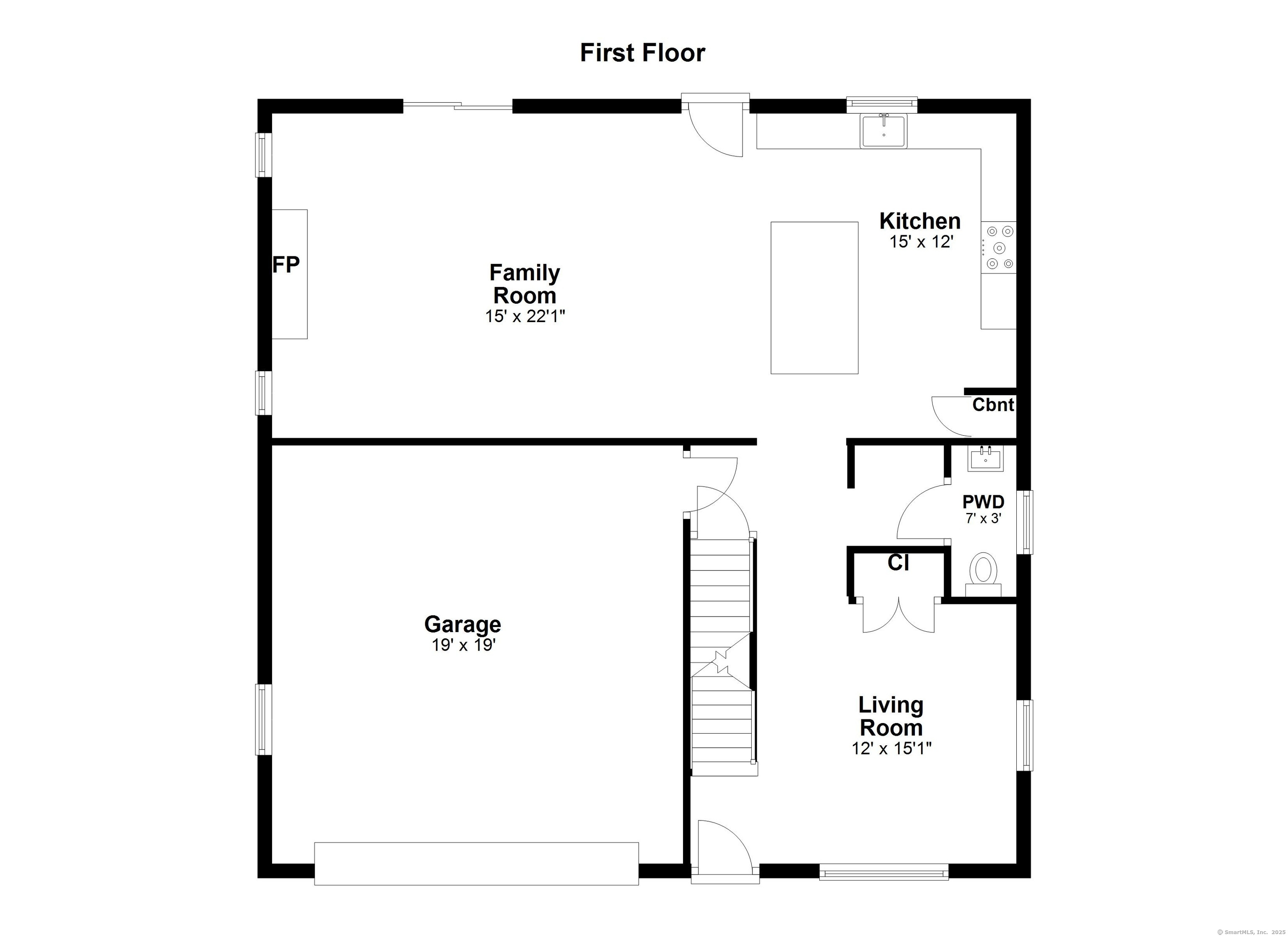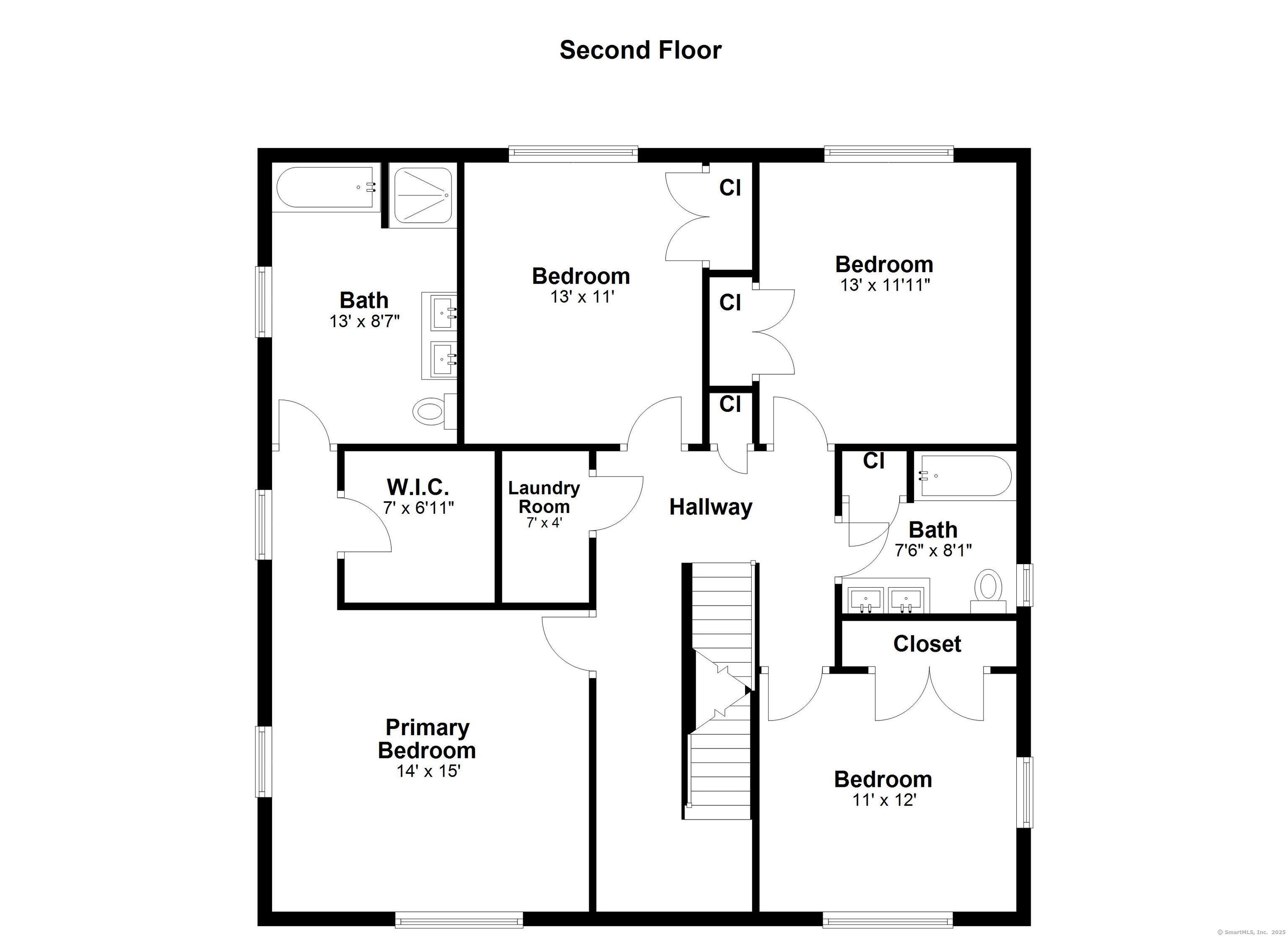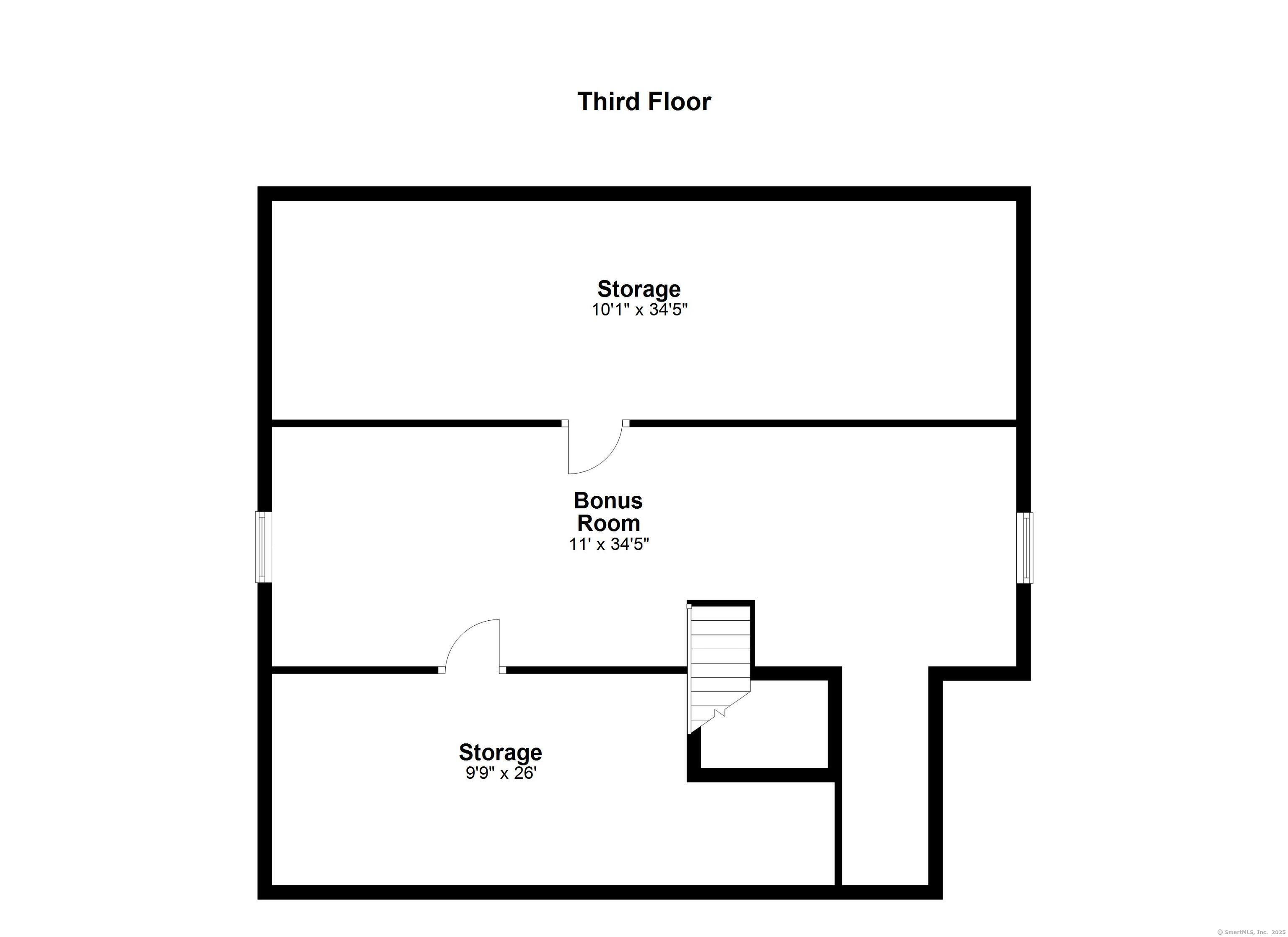More about this Property
If you are interested in more information or having a tour of this property with an experienced agent, please fill out this quick form and we will get back to you!
31 Nolan Street Extension, Norwalk CT 06850
Current Price: $995,000
 4 beds
4 beds  3 baths
3 baths  2700 sq. ft
2700 sq. ft
Last Update: 6/21/2025
Property Type: Single Family For Sale
Welcome to 31 Nolan St. Ext.! This sparkling, modern, brand-new home is situated on a 0.256 an acre and conveniently located just minutes from I-95, Merritt Parkway, Route 7, schools and the hospital. Nothing is spared here, with its custom fireplace, top of the line appliances, beautiful hardware, gleaming wood floors and walk in custom closet and more! This spacious home boasts 4 bedrooms, 2 1/2 baths, two car garage with an upper-level extra room! The gorgeous kitchen is an open concept, allowing a great entertaining space overlooking the gorgeous fireplace to keep you warm on those cozy nights. Imagine yourself outside in your level backyard enjoying a barbecue in the summer months! This home is just waiting for its first time owner to make happy memories. Dont miss this wonderful opportunity to live in luxury with all your conveniences nearby.
GPS friendly
MLS #: 24096057
Style: Colonial
Color:
Total Rooms:
Bedrooms: 4
Bathrooms: 3
Acres: 0.256
Year Built: 2025 (Public Records)
New Construction: No/Resale
Home Warranty Offered:
Property Tax: $999,999,999
Zoning: B
Mil Rate:
Assessed Value: $99,999,999
Potential Short Sale:
Square Footage: Estimated HEATED Sq.Ft. above grade is 2700; below grade sq feet total is ; total sq ft is 2700
| Appliances Incl.: | Oven/Range,Microwave,Refrigerator,Dishwasher,Washer,Electric Dryer |
| Laundry Location & Info: | Upper Level |
| Fireplaces: | 1 |
| Interior Features: | Auto Garage Door Opener,Open Floor Plan |
| Home Automation: | Security System,Thermostat(s) |
| Basement Desc.: | Full,Unfinished |
| Exterior Siding: | Vinyl Siding |
| Exterior Features: | Patio |
| Foundation: | Concrete |
| Roof: | Asphalt Shingle |
| Parking Spaces: | 2 |
| Driveway Type: | Asphalt |
| Garage/Parking Type: | Attached Garage,Driveway |
| Swimming Pool: | 0 |
| Waterfront Feat.: | Not Applicable |
| Lot Description: | Level Lot |
| Occupied: | Owner |
Hot Water System
Heat Type:
Fueled By: Hot Air.
Cooling: Central Air
Fuel Tank Location: In Ground
Water Service: Public Water Connected
Sewage System: Public Sewer Connected
Elementary: Kendall
Intermediate:
Middle:
High School: Brien McMahon
Current List Price: $995,000
Original List Price: $995,000
DOM: 28
Listing Date: 5/23/2025
Last Updated: 5/23/2025 1:50:43 PM
List Agent Name: Loreta Daniene
List Office Name: Higgins Group Real Estate
