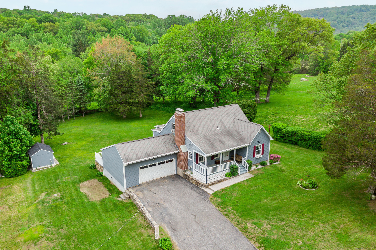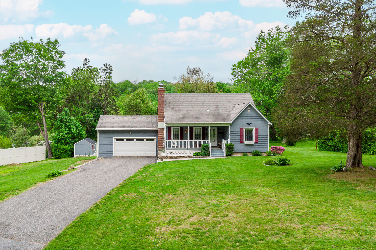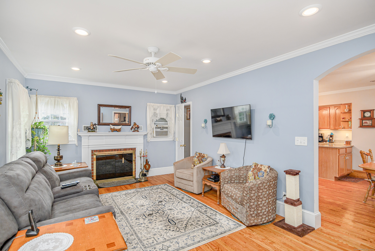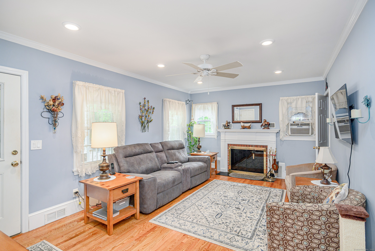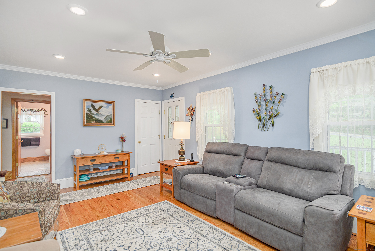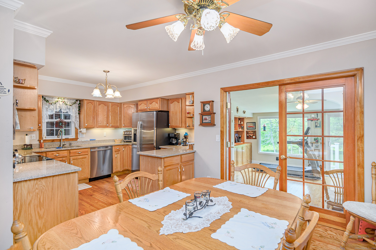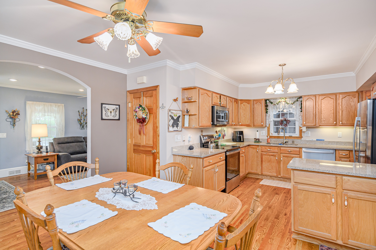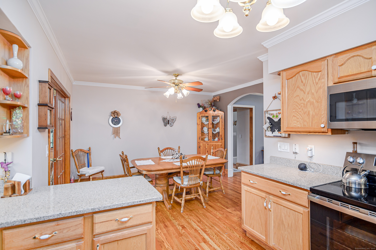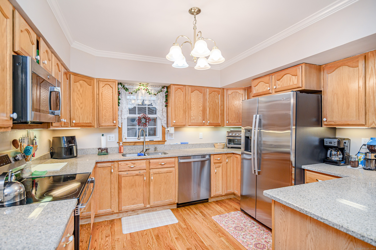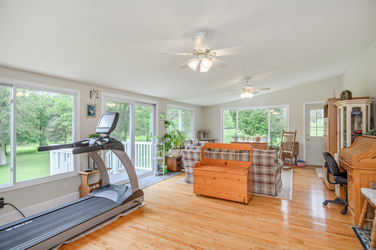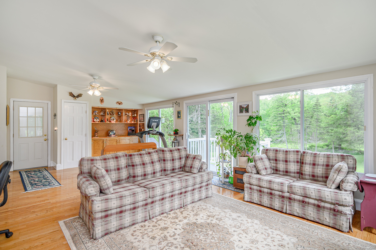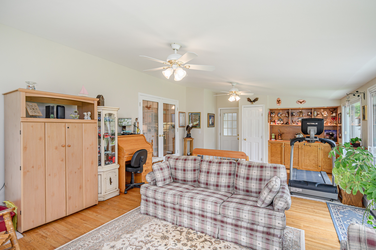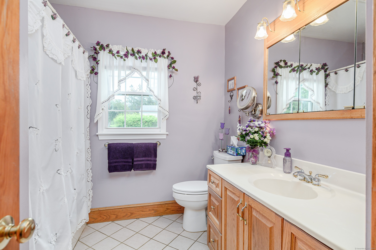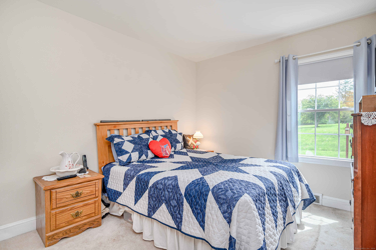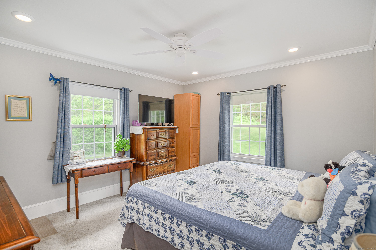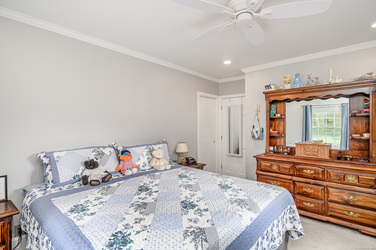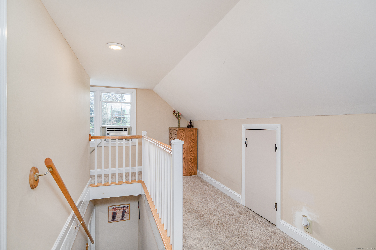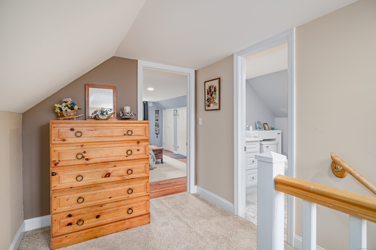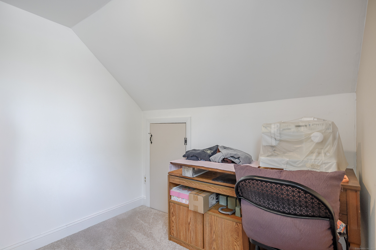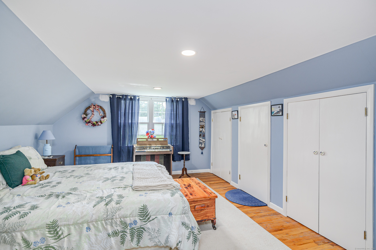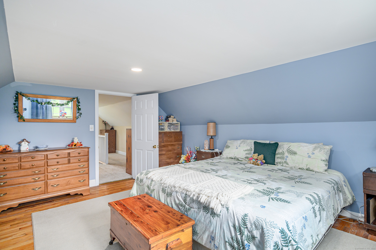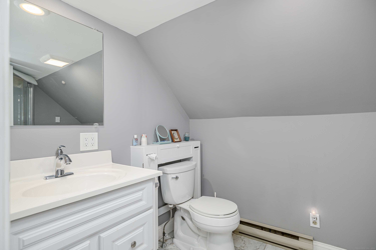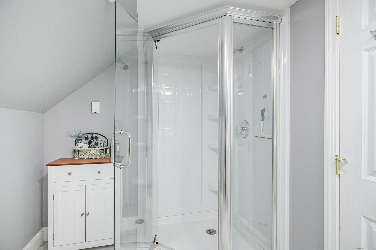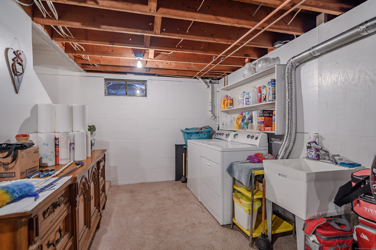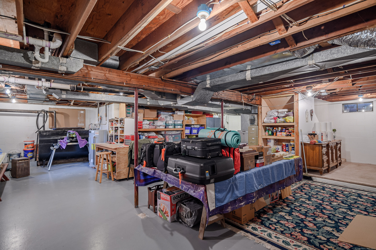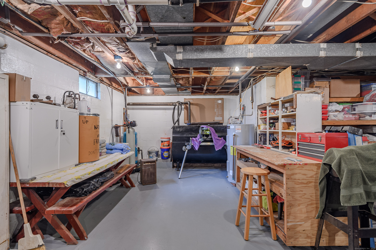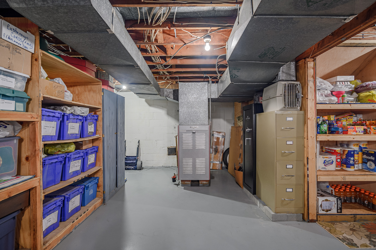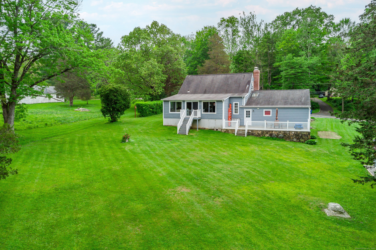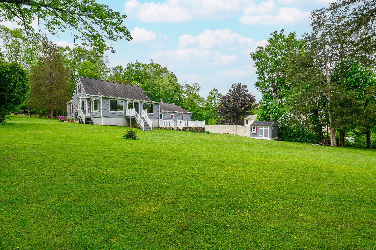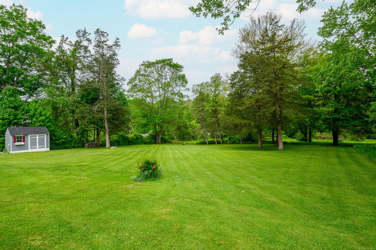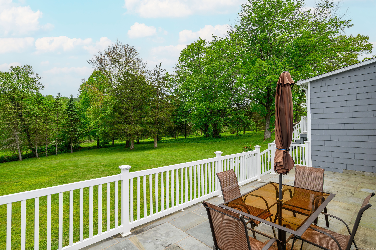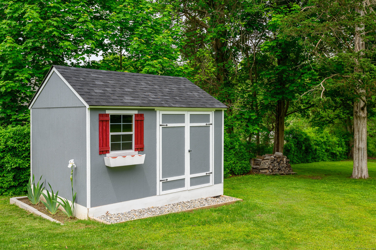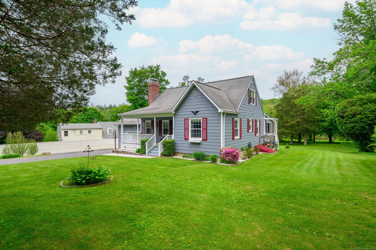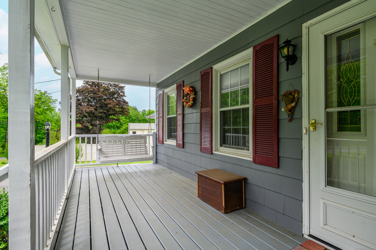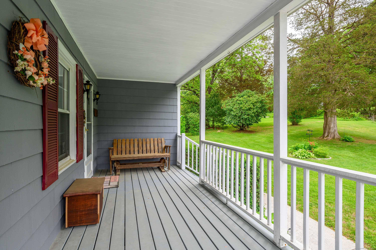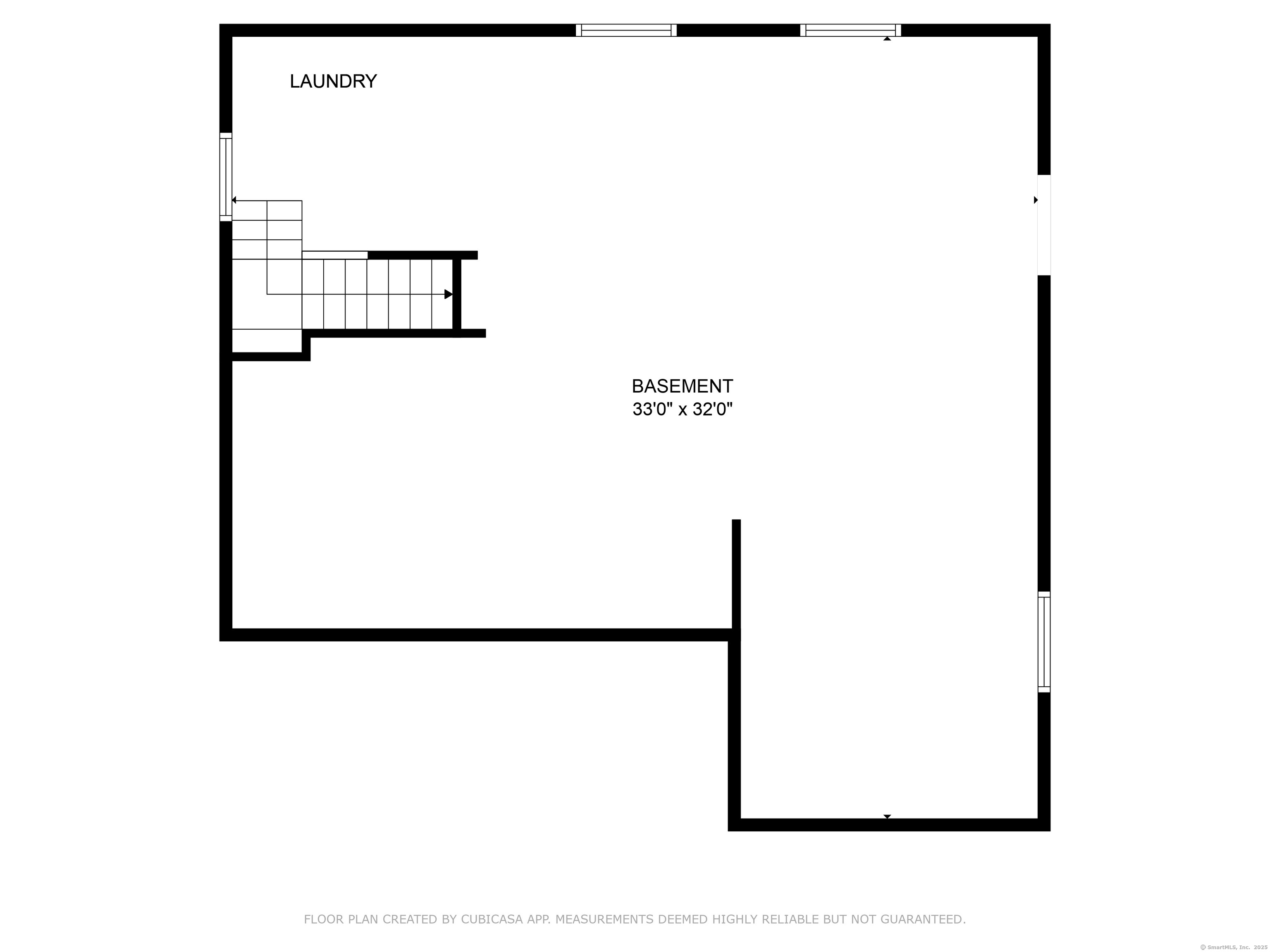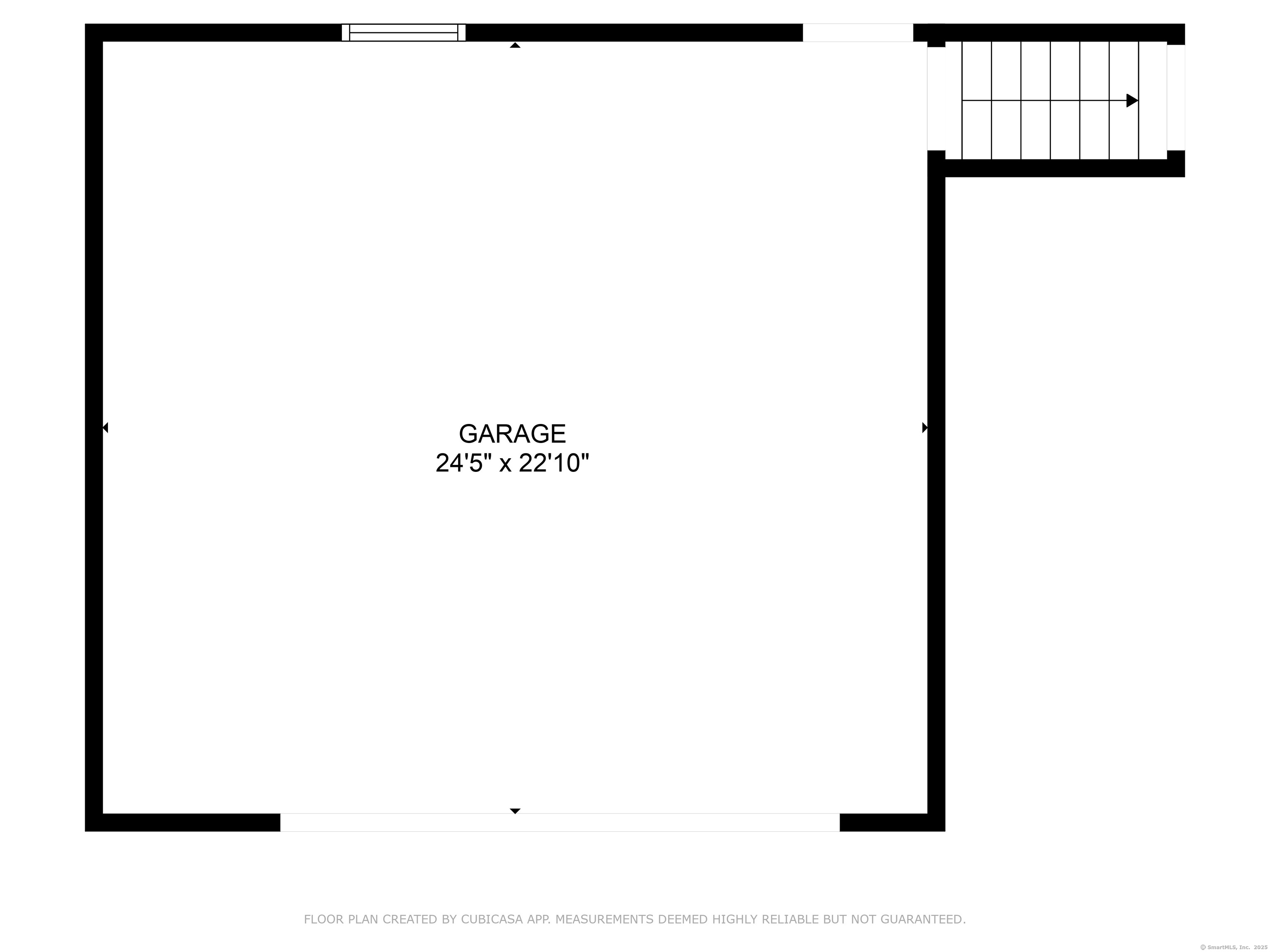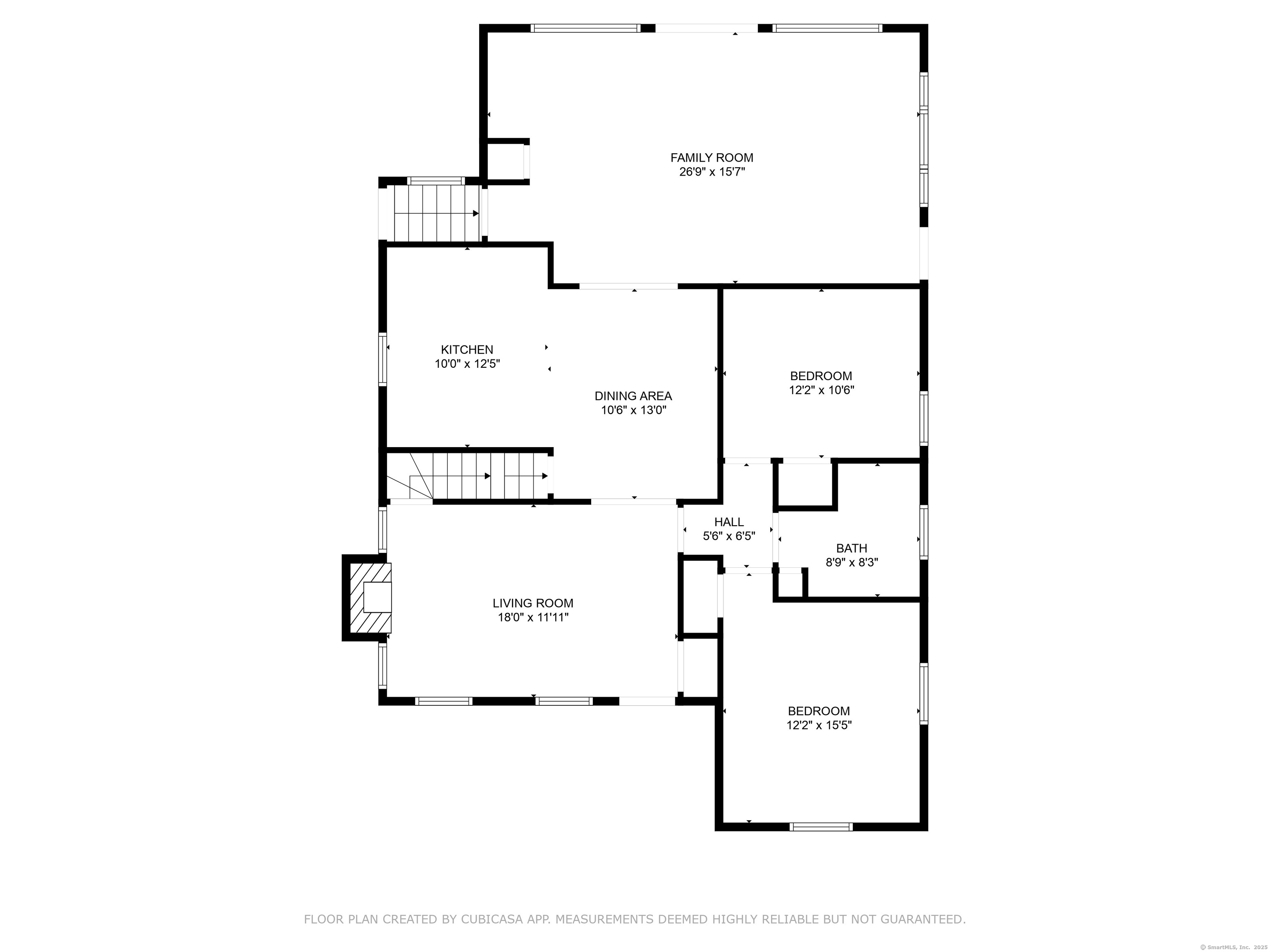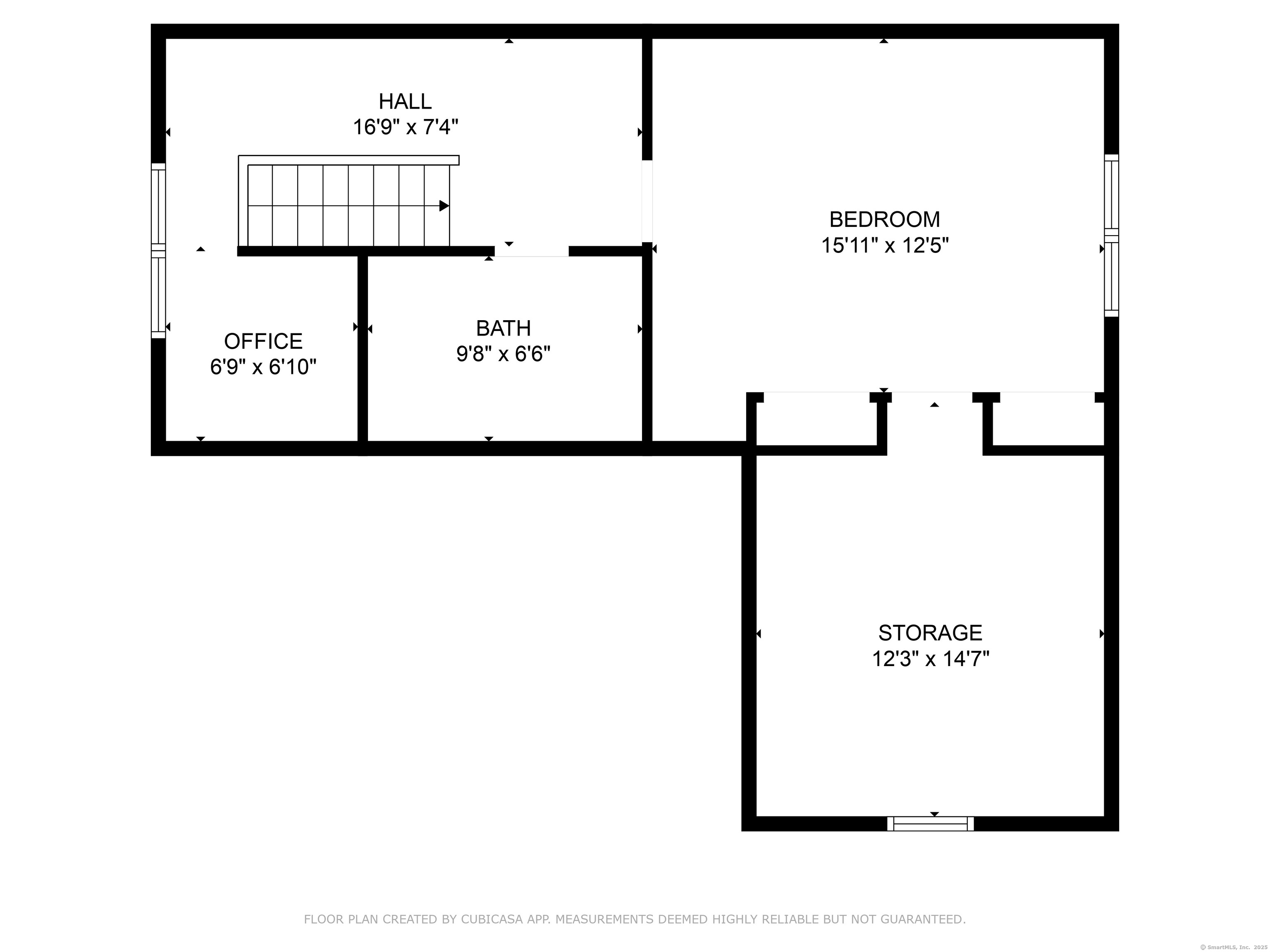More about this Property
If you are interested in more information or having a tour of this property with an experienced agent, please fill out this quick form and we will get back to you!
52 Hine Hill Road, New Milford CT 06776
Current Price: $499,900
 3 beds
3 beds  2 baths
2 baths  1377 sq. ft
1377 sq. ft
Last Update: 6/4/2025
Property Type: Single Family For Sale
Charming and beautifully maintained 3-bedroom, 2-bath Cape Cod home in desirable southern New Milford. The heart of the home is the stunning, recently updated kitchen featuring granite countertops and brand-new stainless steel appliances. The main level boasts gleaming hardwood floors and a spacious living room with a cozy wood-burning fireplace-perfect for relaxing evenings. Step through the french doors into an expansive 3-season room, ideal for entertaining or quiet enjoyment. Upstairs, youll find a private bedroom, full bath, and a versatile nook-perfect for a home office, hobby area, or reading space. Enjoy peaceful mornings on the front porch swing and afternoons in the beautifully level backyard, perfect for sports, gardening, or play. The immaculate two-car garage provides secure parking, with additional space available on the paved driveway. Ample storage is available throughout the home, including the lower level and the characteristic nooks of classic Cape design. A brand-new roof will be installed before closing-just one more reason this move-in-ready gem is a must-see. Dont miss the opportunity to make this your forever home!
Grove St to Hine Hill to 52 on left.
MLS #: 24096041
Style: Cape Cod
Color: Grey
Total Rooms:
Bedrooms: 3
Bathrooms: 2
Acres: 0.69
Year Built: 1950 (Public Records)
New Construction: No/Resale
Home Warranty Offered:
Property Tax: $5,841
Zoning: R60
Mil Rate:
Assessed Value: $196,220
Potential Short Sale:
Square Footage: Estimated HEATED Sq.Ft. above grade is 1377; below grade sq feet total is ; total sq ft is 1377
| Appliances Incl.: | Electric Cooktop,Microwave,Refrigerator,Dishwasher,Washer,Dryer |
| Laundry Location & Info: | Lower Level Basement |
| Fireplaces: | 1 |
| Interior Features: | Auto Garage Door Opener,Open Floor Plan |
| Home Automation: | Lighting |
| Basement Desc.: | Full,Unfinished,Storage,Interior Access,Concrete Floor,Full With Hatchway |
| Exterior Siding: | Wood |
| Exterior Features: | Porch-Enclosed,Sidewalk,Shed,Porch,Deck,Gutters,Lighting,Covered Deck,Stone Wall |
| Foundation: | Block |
| Roof: | Asphalt Shingle |
| Parking Spaces: | 2 |
| Garage/Parking Type: | Attached Garage |
| Swimming Pool: | 0 |
| Waterfront Feat.: | Not Applicable |
| Lot Description: | Level Lot,Open Lot |
| Occupied: | Owner |
Hot Water System
Heat Type:
Fueled By: Hot Air.
Cooling: Ceiling Fans,Window Unit
Fuel Tank Location: In Basement
Water Service: Private Well
Sewage System: Septic
Elementary: Per Board of Ed
Intermediate:
Middle:
High School: Per Board of Ed
Current List Price: $499,900
Original List Price: $499,900
DOM: 18
Listing Date: 5/15/2025
Last Updated: 5/21/2025 3:13:28 PM
Expected Active Date: 5/17/2025
List Agent Name: Debbie Blum
List Office Name: William Raveis Real Estate
