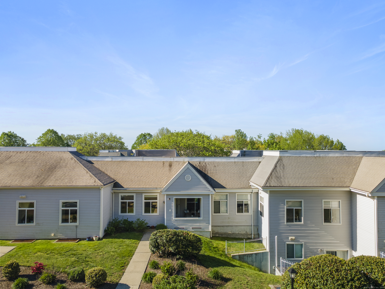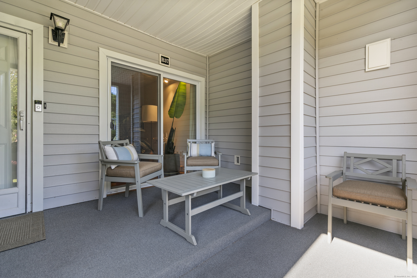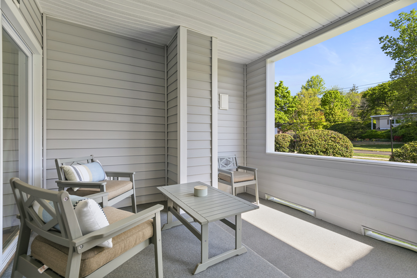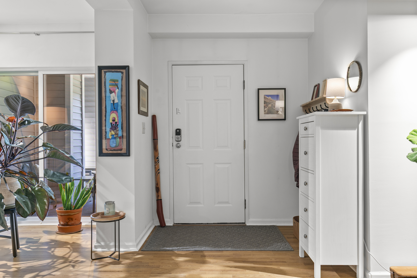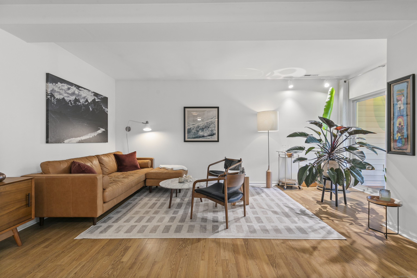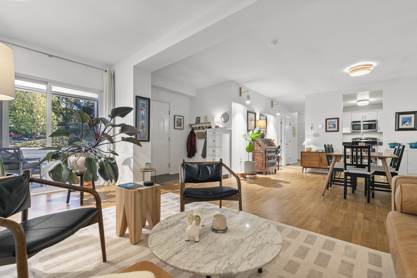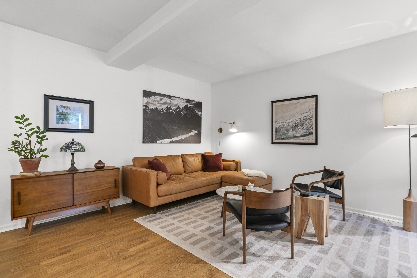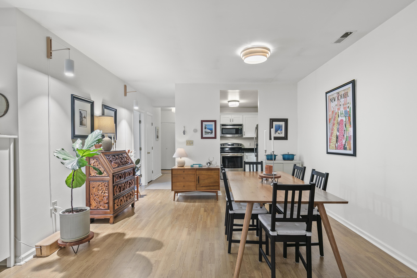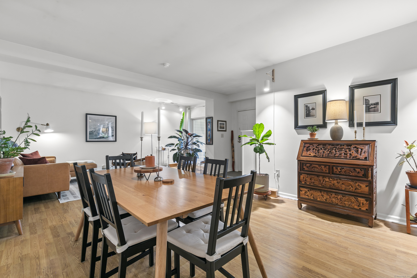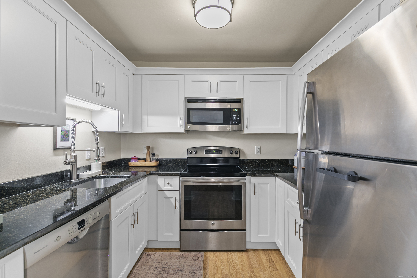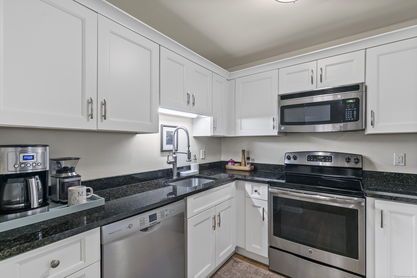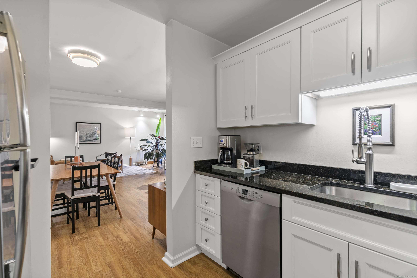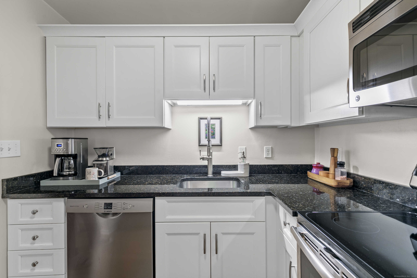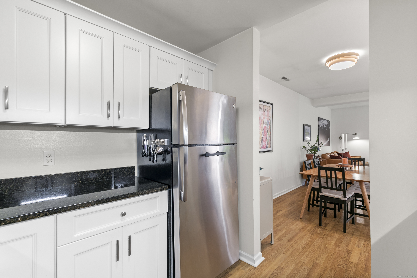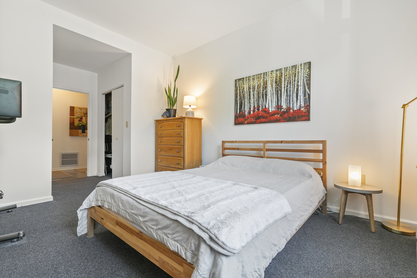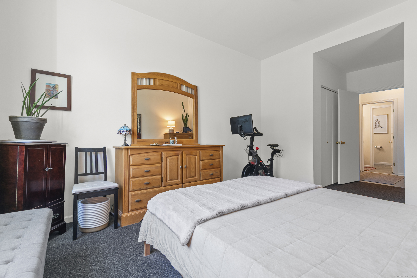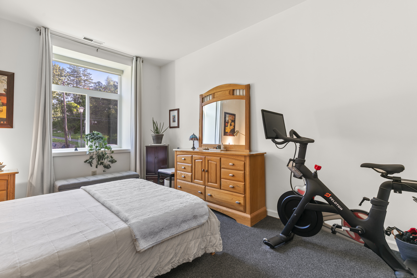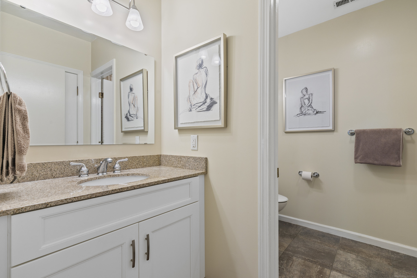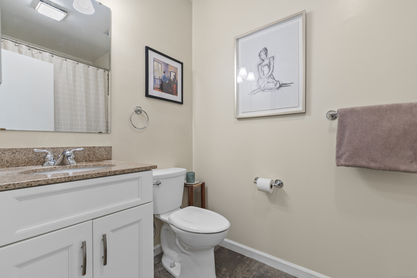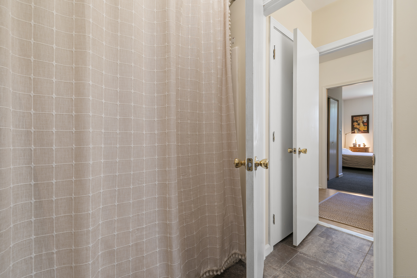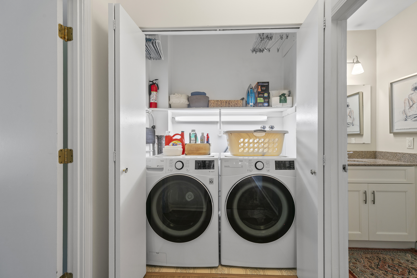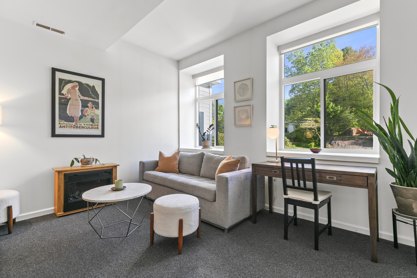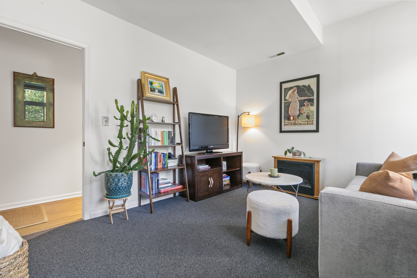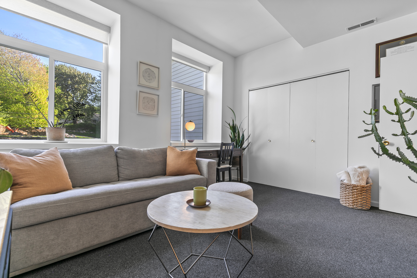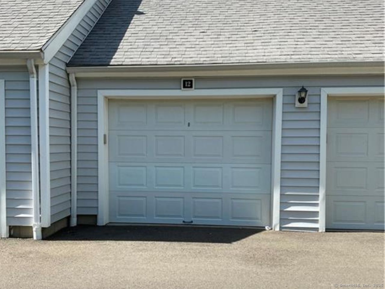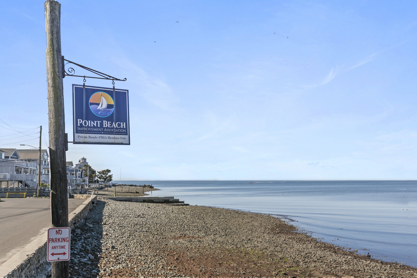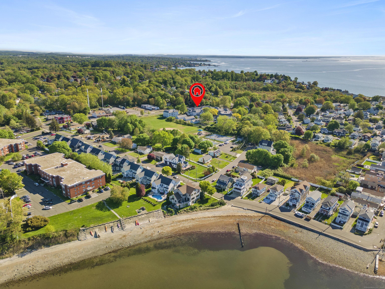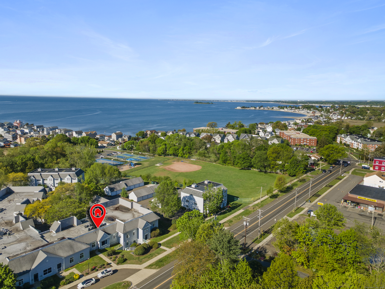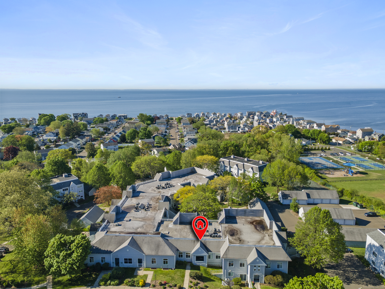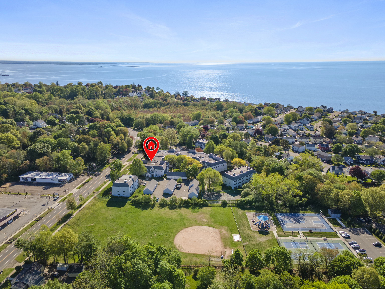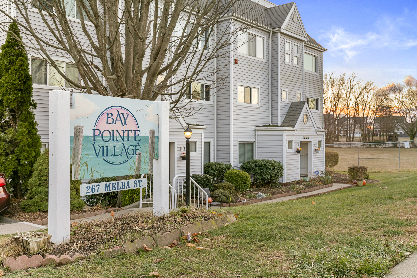More about this Property
If you are interested in more information or having a tour of this property with an experienced agent, please fill out this quick form and we will get back to you!
267 Melba Street, Milford CT 06460
Current Price: $339,000
 2 beds
2 beds  1 baths
1 baths  1092 sq. ft
1092 sq. ft
Last Update: 7/3/2025
Property Type: Condo/Co-Op For Sale
Discover the perfect blend of comfort and convenience in this bright and spacious 1,092 sq ft ranch-style unit at Baypointe Village, featuring parking right at your front door! This rare main-level gem boasts an open floor plan ideal for casual entertaining, with a generously sized Living Room/Dining Room combination that opens through sliders to a covered two-level porch, perfect for casual entertaining. The beautifully designed kitchen features sleek granite countertops and stainless steel appliances, making meal prep a delight. Retreat to the oversized Primary Bedroom, spacious enough to accommodate a king-size bed and more. The unique bathroom design includes a separate vanity/sink area along with a recently updated full bath, providing functionality and style.Convenience is key with an in-unit laundry closet that houses a full-size washer and dryer, as well as a one-car garage for added storage. New Pella windows installed in 2022, enhancing energy efficiency and aesthetics.Enjoy an active lifestyle with a short walk to Point Beach, and take advantage of the nearby pickleball and basketball courts. Satisfy your cravings with local dining options like Cafe Melba and Firehouse Pizza just across the street, along with Bonfire Grill and Bangkok Room within walking distance. Plus, commuting is a breeze with Metro North/New York City trains just a short ride away.This is the perfect place to relax and enjoy condo living. Dont miss this exceptional property.
Melba to BayPoint Village (unit is in front circle area)
MLS #: 24096022
Style: Ranch
Color: Grey
Total Rooms:
Bedrooms: 2
Bathrooms: 1
Acres: 0
Year Built: 1987 (Public Records)
New Construction: No/Resale
Home Warranty Offered:
Property Tax: $4,399
Zoning: RMF1
Mil Rate:
Assessed Value: $150,970
Potential Short Sale:
Square Footage: Estimated HEATED Sq.Ft. above grade is 1092; below grade sq feet total is ; total sq ft is 1092
| Appliances Incl.: | Oven/Range,Microwave,Refrigerator,Dishwasher |
| Laundry Location & Info: | Main Level In closet at the end of the hall |
| Fireplaces: | 0 |
| Interior Features: | Cable - Available,Open Floor Plan |
| Basement Desc.: | None |
| Exterior Siding: | Clapboard |
| Exterior Features: | Porch |
| Parking Spaces: | 1 |
| Garage/Parking Type: | Detached Garage,Paved,Off Street Parking |
| Swimming Pool: | 0 |
| Waterfront Feat.: | Walk to Water |
| Lot Description: | N/A |
| Nearby Amenities: | Basketball Court,Golf Course,Health Club,Library,Paddle Tennis,Playground/Tot Lot,Public Rec Facilities,Shopping/Mall |
| In Flood Zone: | 0 |
| Occupied: | Owner |
HOA Fee Amount 523
HOA Fee Frequency: Monthly
Association Amenities: .
Association Fee Includes:
Hot Water System
Heat Type:
Fueled By: Hot Air.
Cooling: Central Air
Fuel Tank Location:
Water Service: Public Water Connected
Sewage System: Public Sewer Connected
Elementary: Calf Pen Meadow
Intermediate:
Middle: East Shore
High School: Joseph A. Foran
Current List Price: $339,000
Original List Price: $339,000
DOM: 9
Listing Date: 5/14/2025
Last Updated: 5/23/2025 2:18:02 PM
List Agent Name: Stephanie Ellison
List Office Name: Ellison Homes Real Estate
