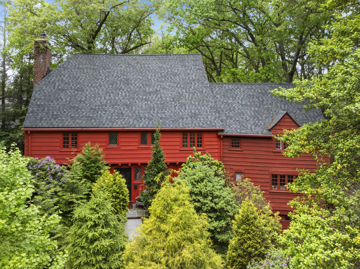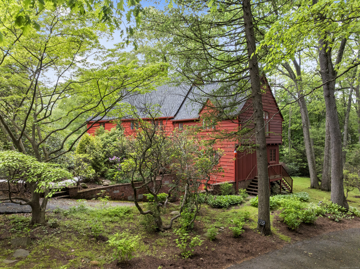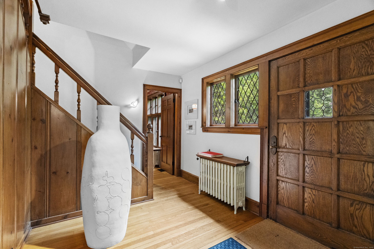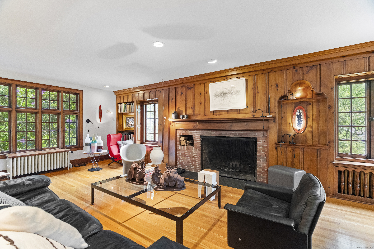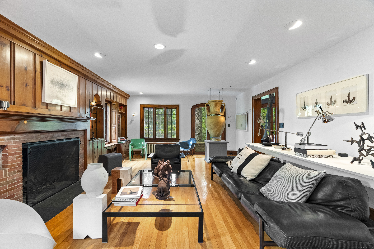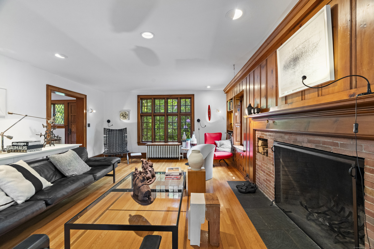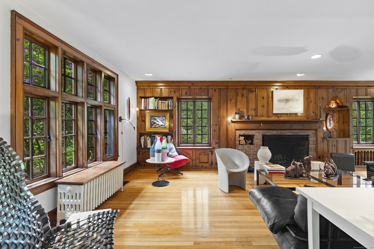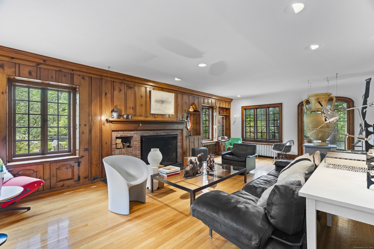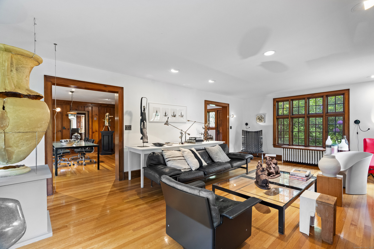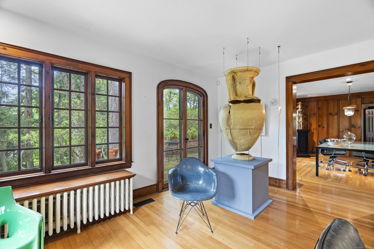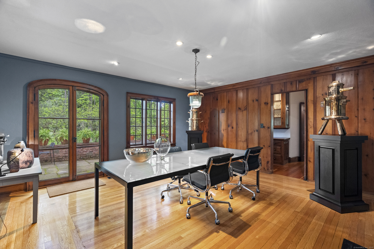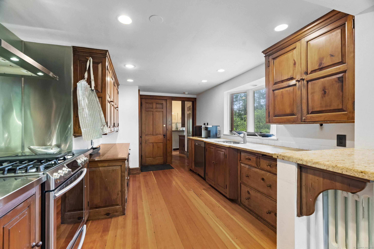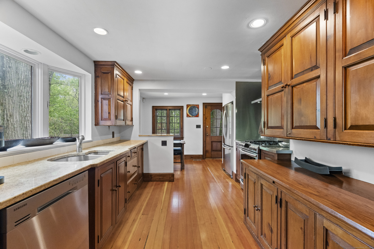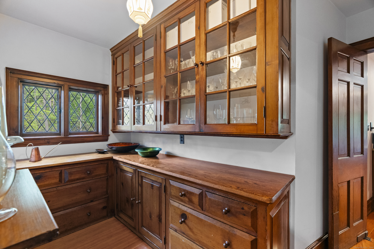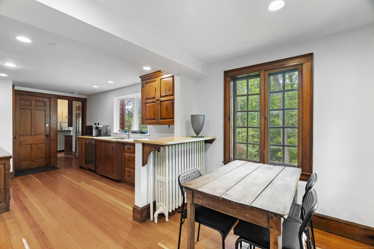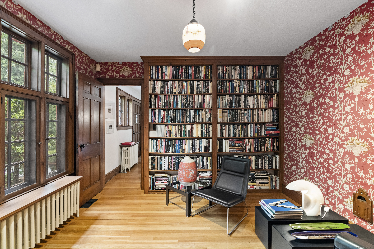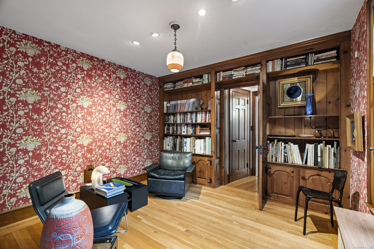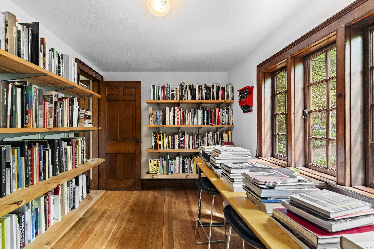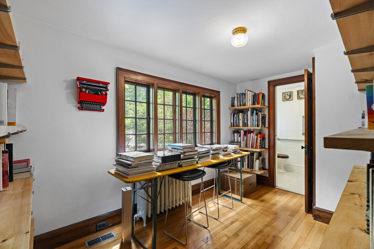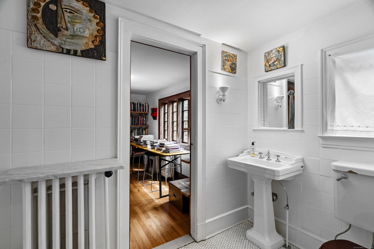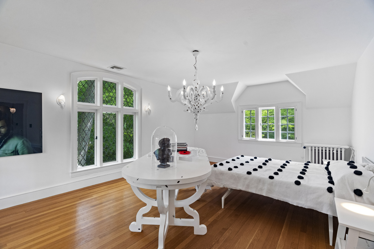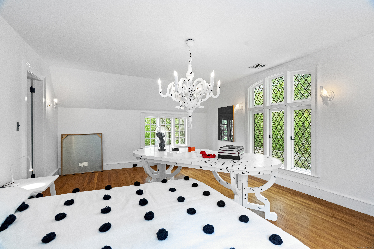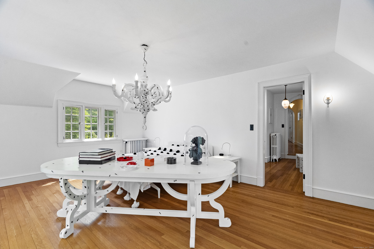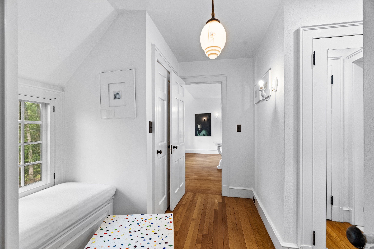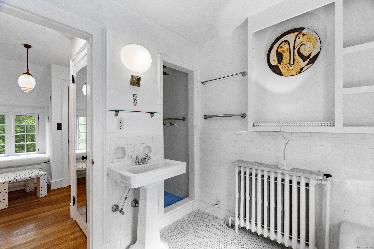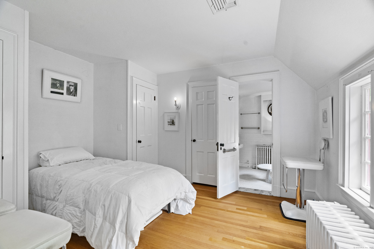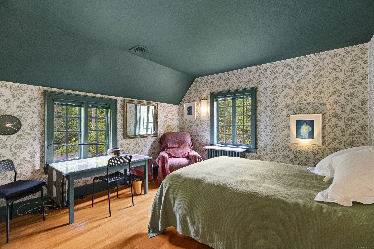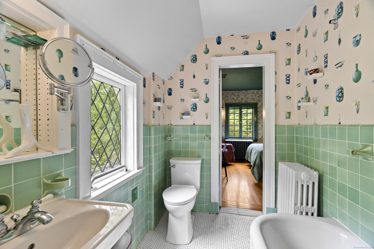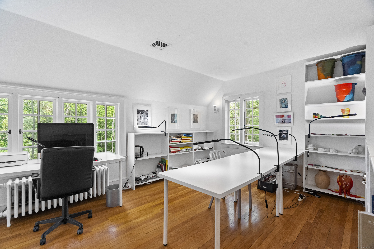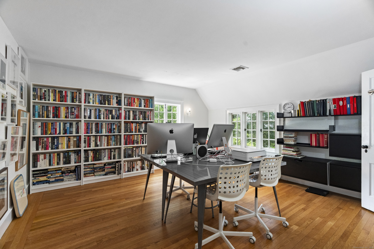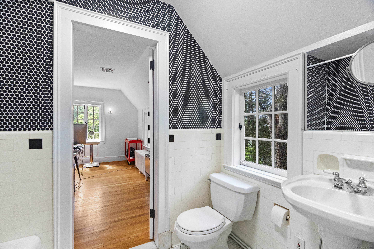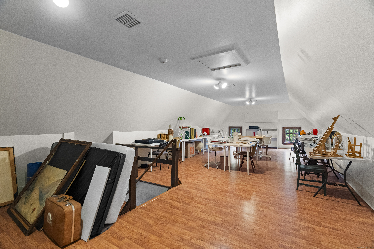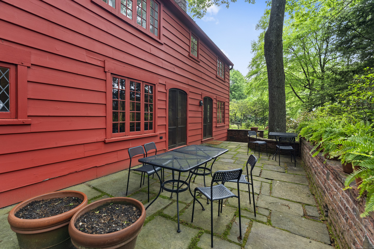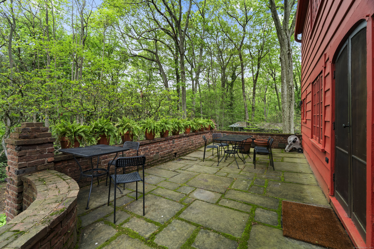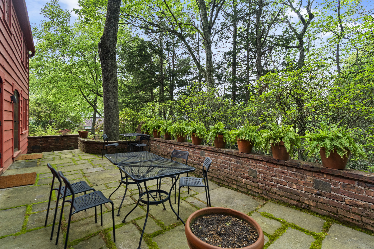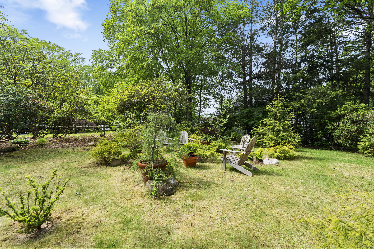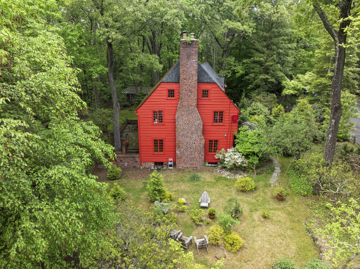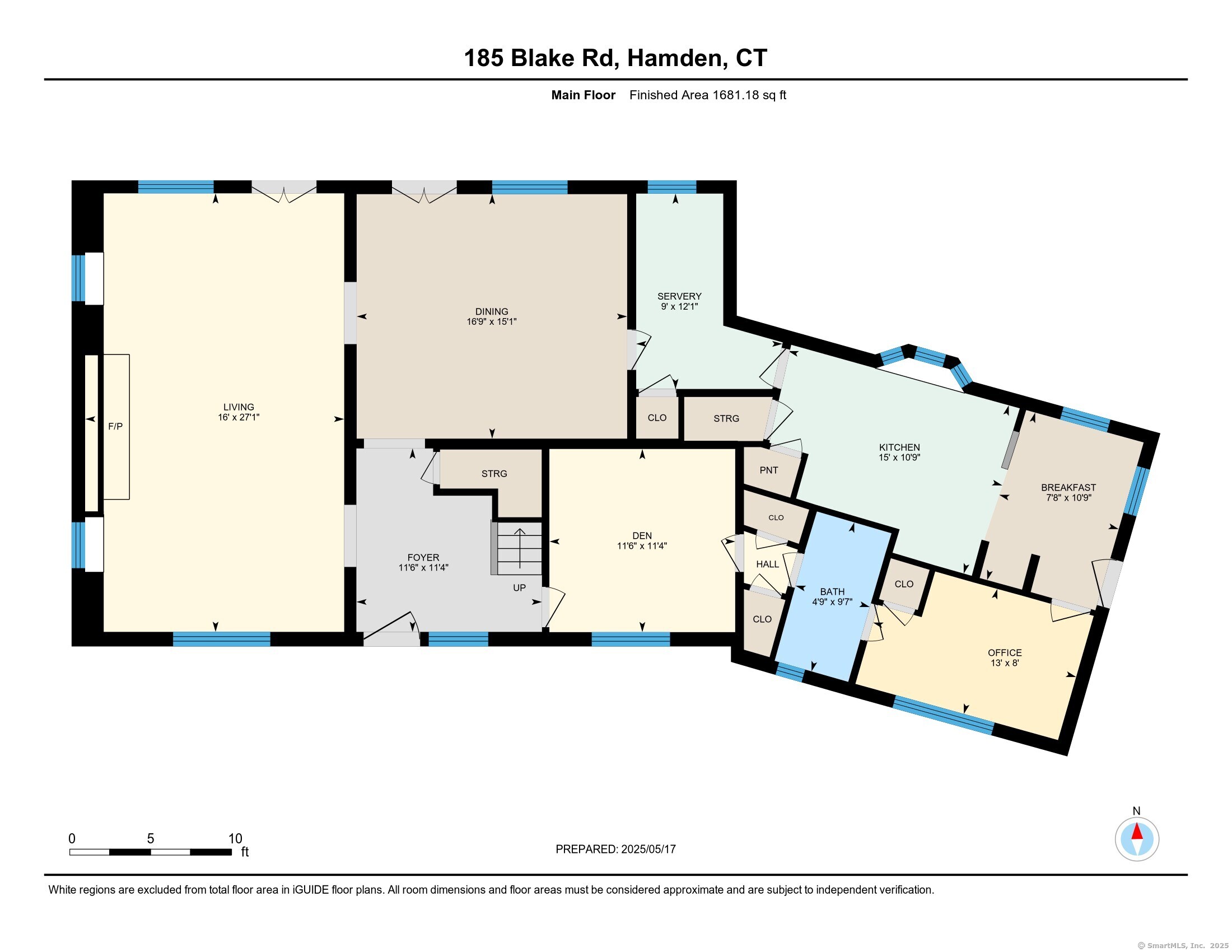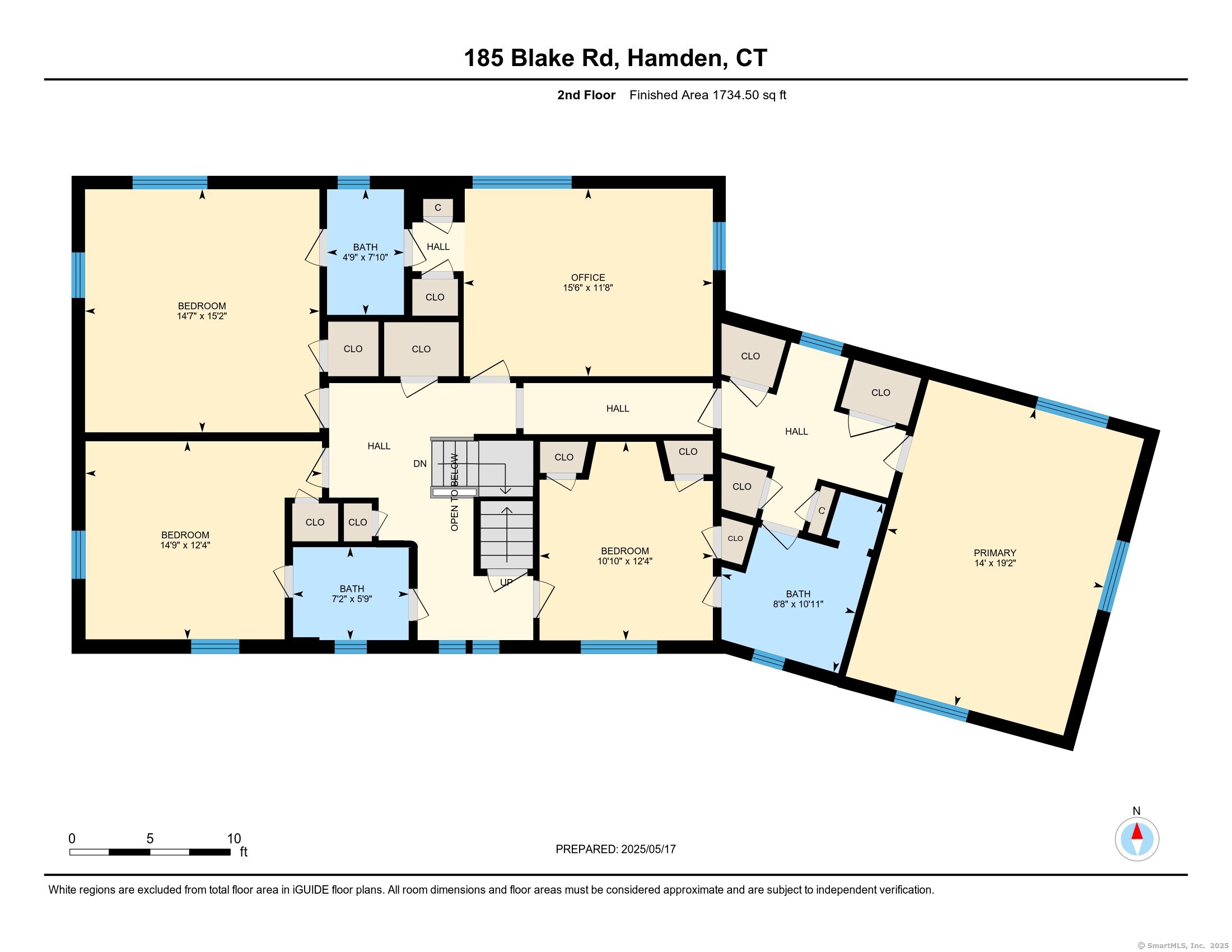More about this Property
If you are interested in more information or having a tour of this property with an experienced agent, please fill out this quick form and we will get back to you!
185 Blake Road, Hamden CT 06517
Current Price: $895,000
 4 beds
4 beds  4 baths
4 baths  3797 sq. ft
3797 sq. ft
Last Update: 6/24/2025
Property Type: Single Family For Sale
Exquisite 1930 Blake Road Colonial designed and built by renowned local Architect Alice Washburn. The property exudes elegance with its design and layout, and has an alluring yard and grounds to complement it. An open foyer with exquisite natural woodwork leads into an expansive formal living room. With three sides of custom windows, and a beautiful wood burning fireplace flanked with built-ins, the space is grand yet warm and comfortable. The dining room has plenty of space for large gatherings and hosting, and includes more custom millwork, and an arched French door that leads to a terrace - perfect for entertaining both inside and out. Off of the dining room, is a butlers pantry, which connects to the eat in kitchen with stainless appliances, granite countertops and a cozy breakfast nook for casual dining. A bonus room could be utilized as an office, or a cozy den/library with access to a full bath (which could be used for one level living if needed). The second floor features an amazing primary suite with a wall of lead glass windows, 4 closets and a charming tile bathroom. There are 4 additional spacious bedrooms with two stylish full baths. The third floor has a huge bonus room, excellent for a family room, office or gym. The home has a very large basement with a laundry room, and access to the two car garage, gas heat and central air conditioning. Incredible professionally landscaped yard with mature trees and walking paths. This home will awe and inspire!
Whitney Avenue to Blake Road
MLS #: 24095999
Style: Colonial
Color: Red
Total Rooms:
Bedrooms: 4
Bathrooms: 4
Acres: 0.37
Year Built: 1930 (Public Records)
New Construction: No/Resale
Home Warranty Offered:
Property Tax: $20,826
Zoning: R4
Mil Rate:
Assessed Value: $374,500
Potential Short Sale:
Square Footage: Estimated HEATED Sq.Ft. above grade is 3797; below grade sq feet total is ; total sq ft is 3797
| Appliances Incl.: | Gas Range,Range Hood,Refrigerator,Dishwasher |
| Laundry Location & Info: | Lower Level Laundry room in basement |
| Fireplaces: | 1 |
| Interior Features: | Cable - Available |
| Basement Desc.: | Full,Unfinished |
| Exterior Siding: | Clapboard |
| Exterior Features: | Terrace,Gutters,Garden Area,Lighting,French Doors |
| Foundation: | Brick,Stone |
| Roof: | Asphalt Shingle |
| Parking Spaces: | 2 |
| Driveway Type: | Paved |
| Garage/Parking Type: | Under House Garage,Off Street Parking,Driveway |
| Swimming Pool: | 0 |
| Waterfront Feat.: | Not Applicable |
| Lot Description: | Corner Lot,Lightly Wooded,Level Lot,Professionally Landscaped |
| In Flood Zone: | 0 |
| Occupied: | Owner |
Hot Water System
Heat Type:
Fueled By: Hot Water.
Cooling: Central Air
Fuel Tank Location:
Water Service: Public Water Connected
Sewage System: Public Sewer Connected
Elementary: Per Board of Ed
Intermediate:
Middle:
High School: Per Board of Ed
Current List Price: $895,000
Original List Price: $895,000
DOM: 34
Listing Date: 5/21/2025
Last Updated: 6/21/2025 2:58:34 PM
List Agent Name: John Hill
List Office Name: Seabury Hill REALTORS
