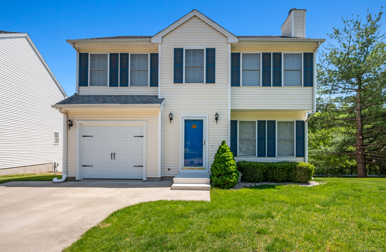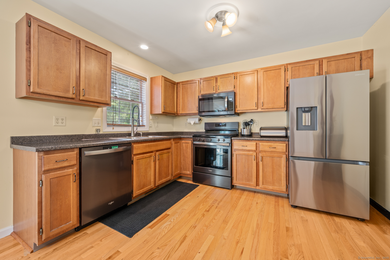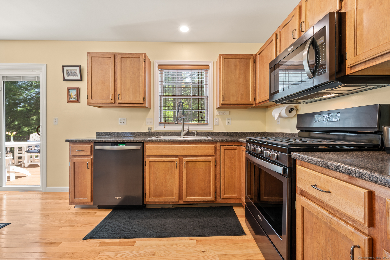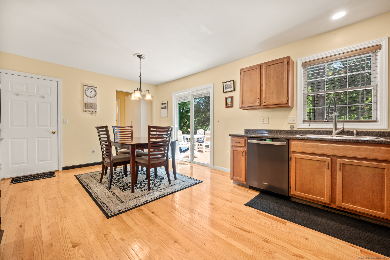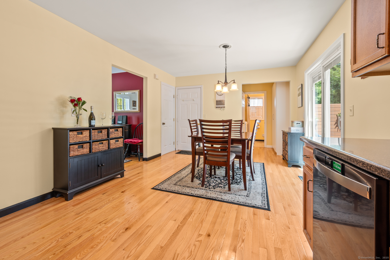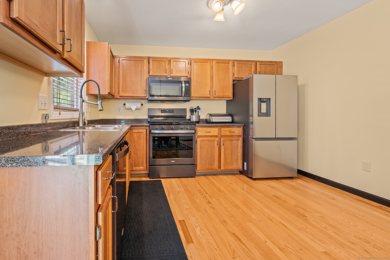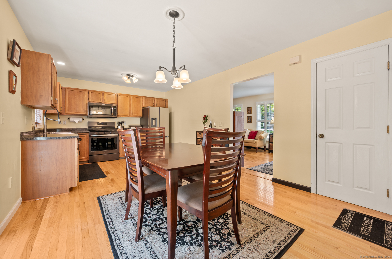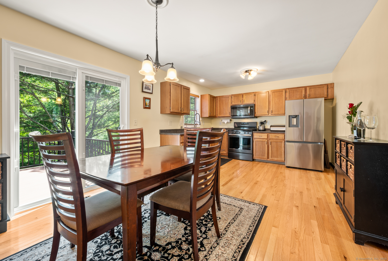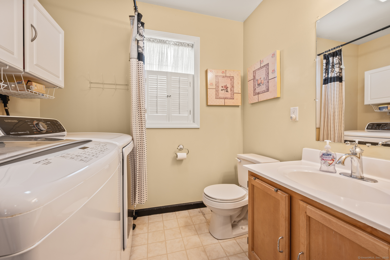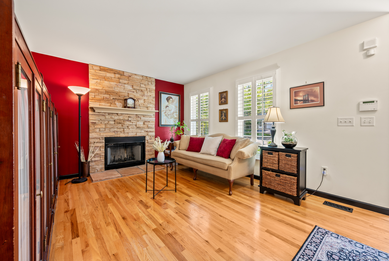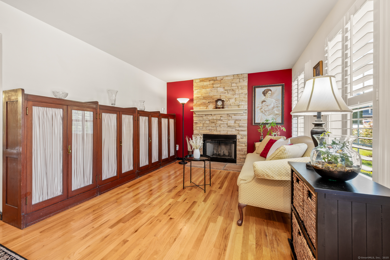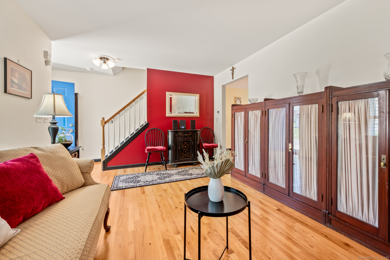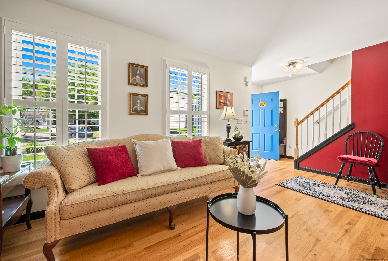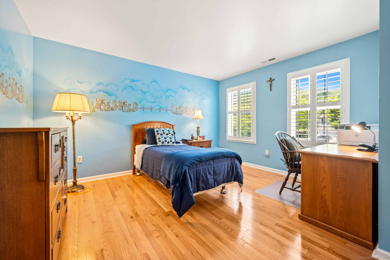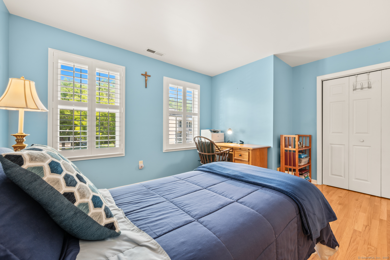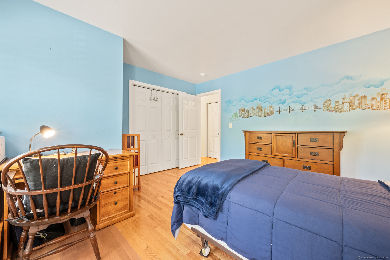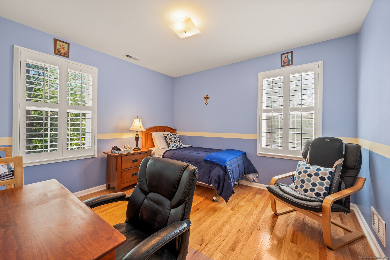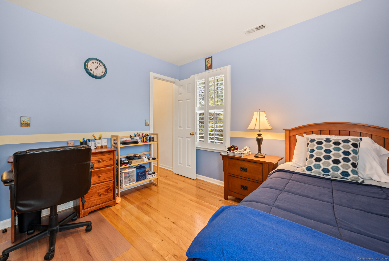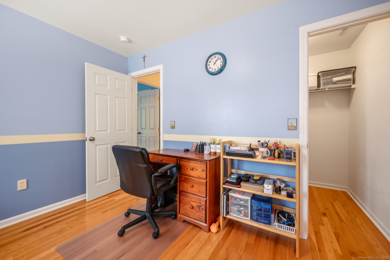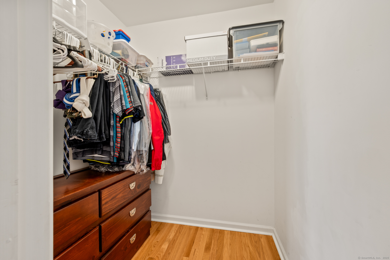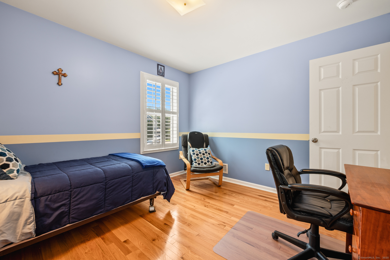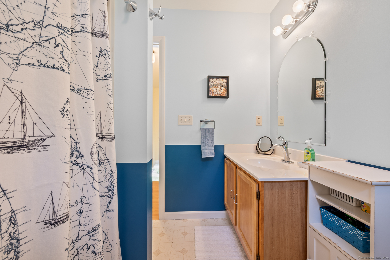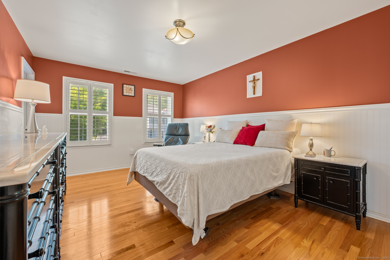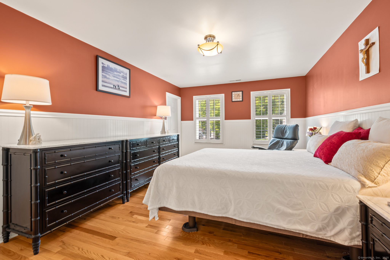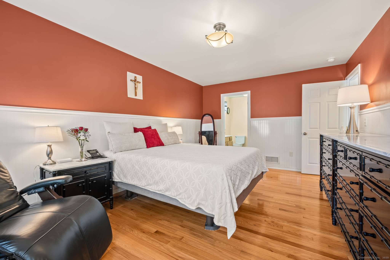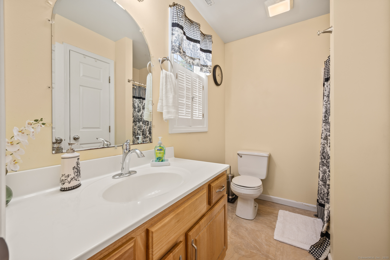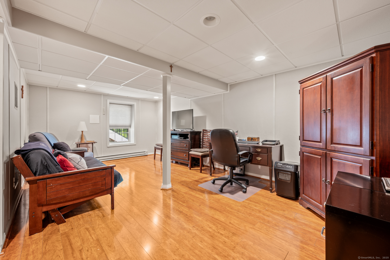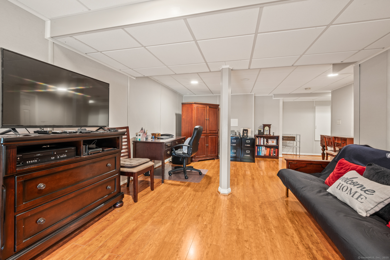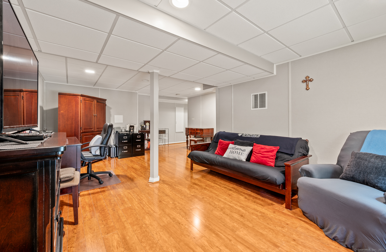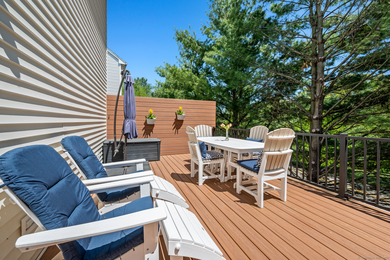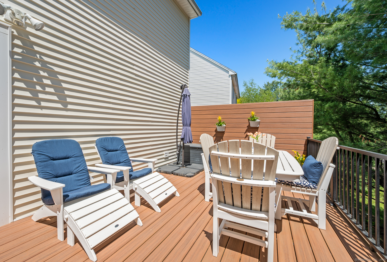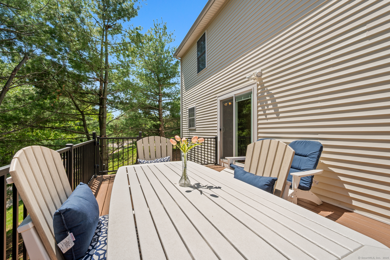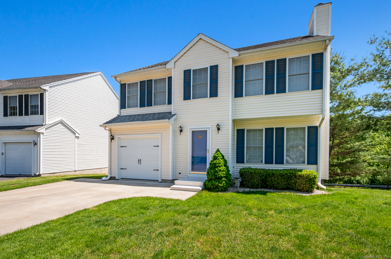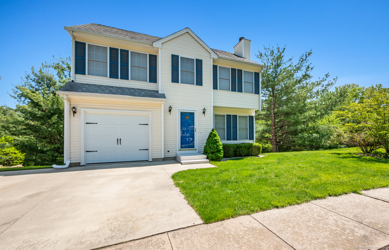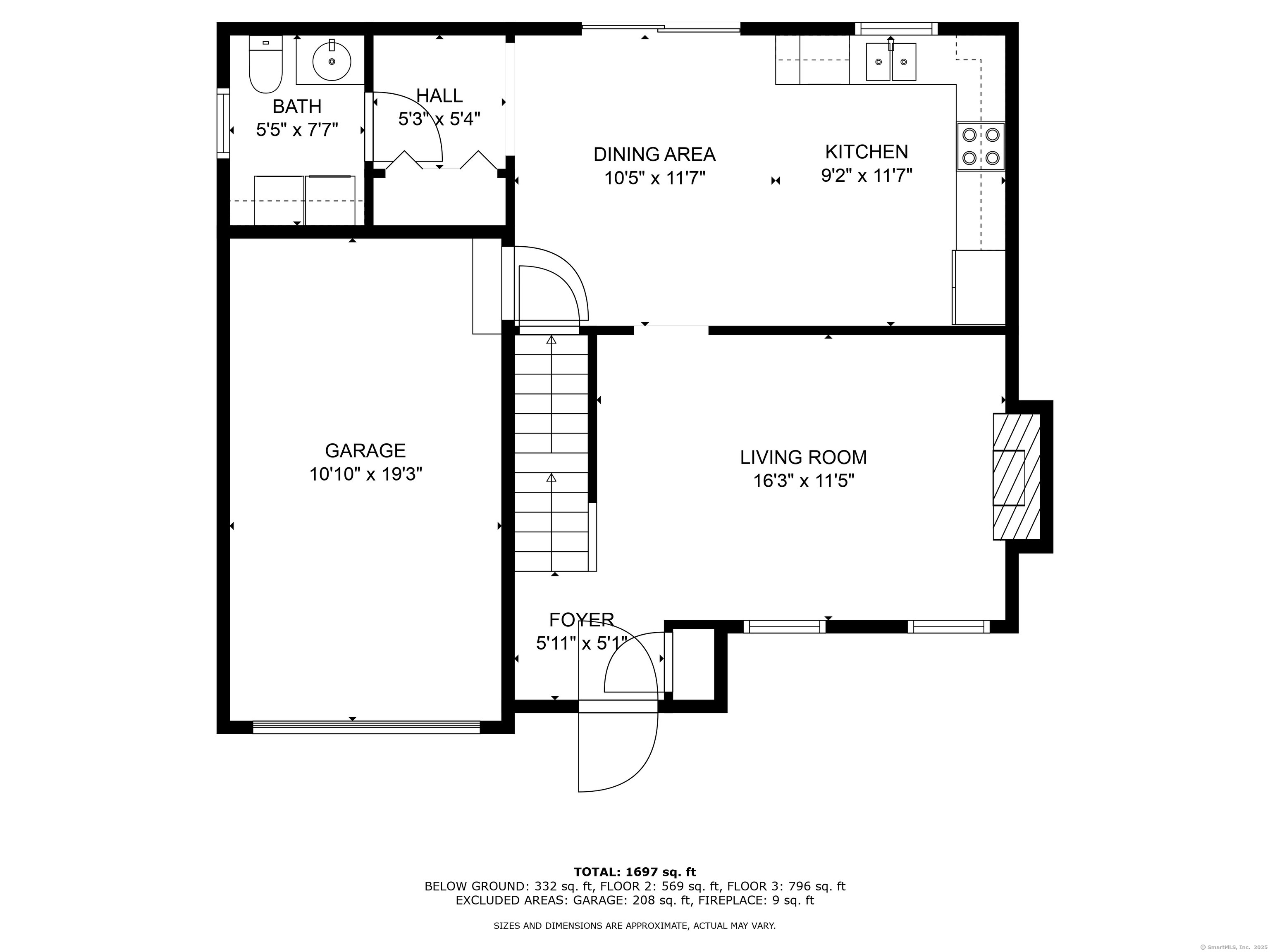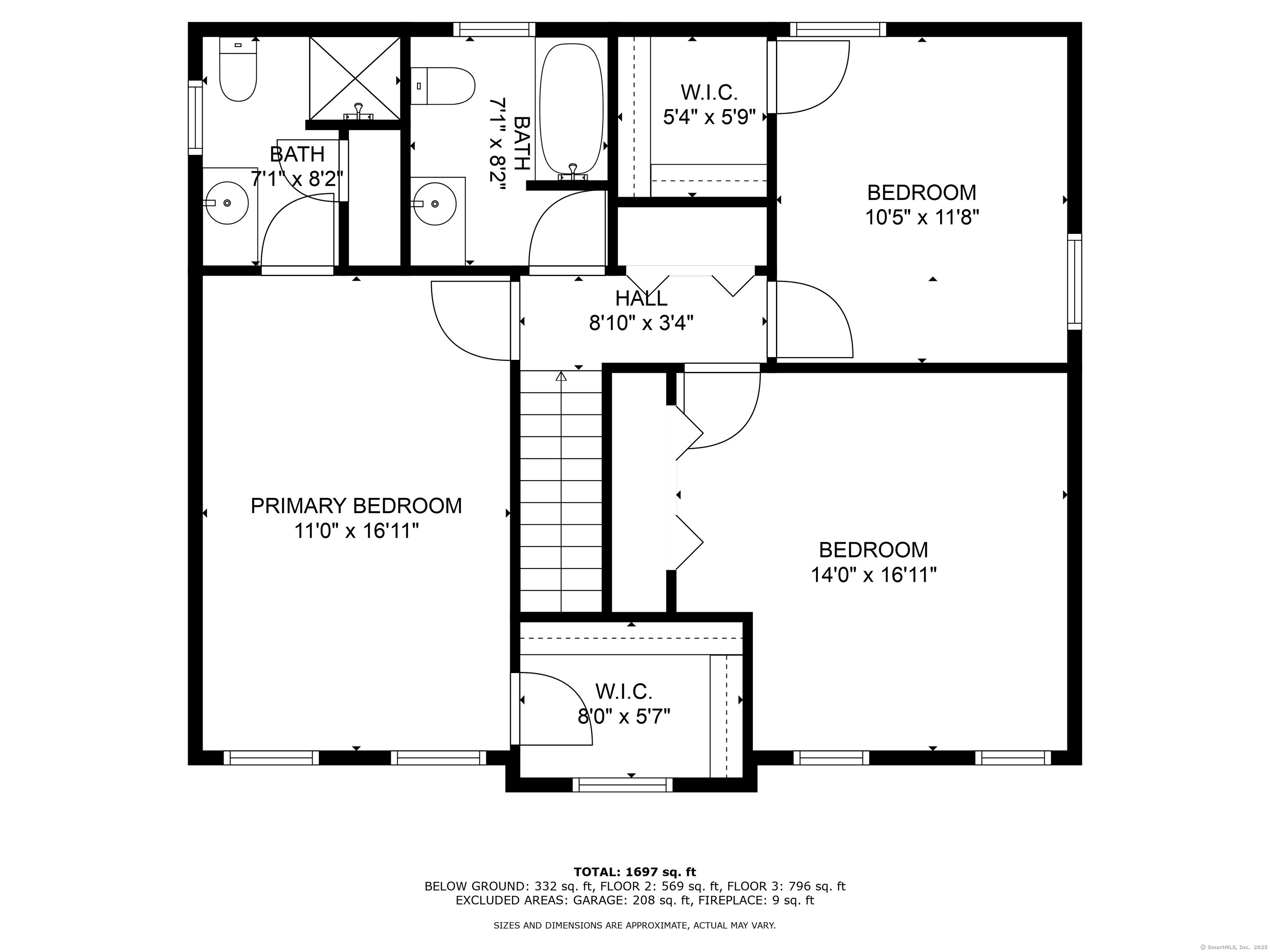More about this Property
If you are interested in more information or having a tour of this property with an experienced agent, please fill out this quick form and we will get back to you!
57 Lucy Circle, Wallingford CT 06492
Current Price: $400,000
 3 beds
3 beds  3 baths
3 baths  1837 sq. ft
1837 sq. ft
Last Update: 6/19/2025
Property Type: Single Family For Sale
Tucked at the end of a cul-de-sac within a quiet and private subdivision in Wallingford, 57 Lucy Circle offers both comfort and convenience in a peaceful, well-kept neighborhood. Inside, youll find warm hardwood floors throughout the main level (installed in 2017), anchoring the inviting and functional layout. The kitchen blends natural wood cabinetry with stainless steel appliances (updated in 2018 and 2021), all set against a backdrop of large windows that draw in natural light. The open dining area flows effortlessly onto a Trex deck with a privacy wall (2020), creating an easy indoor-outdoor connection for entertaining or relaxing. The living room adds charm and coziness with a stone-accented fireplace and recently installed indoor shutters (2025), complementing the bright, cheerful aesthetic. A finished, heated basement featuring Owens Corning wall panels offers flexible bonus living space, while an additional unfinished section provides ample room for storage-with convenient walkout access to the yard. With thoughtfully updated mechanicals-including a new furnace (2024), water heater (2021), and refrigerator (2021)-this home is move-in ready and easy to maintain. Outdoor highlights include decorative shutters (2023) and a solid concrete driveway (2014). Located just minutes from highways, shopping, and dining, this property offers the best of low-maintenance living in a serene suburban setting.
Per GPS
MLS #: 24095997
Style: Colonial
Color:
Total Rooms:
Bedrooms: 3
Bathrooms: 3
Acres: 0
Year Built: 2002 (Public Records)
New Construction: No/Resale
Home Warranty Offered:
Property Tax: $5,862
Zoning: NA
Mil Rate:
Assessed Value: $191,200
Potential Short Sale:
Square Footage: Estimated HEATED Sq.Ft. above grade is 1444; below grade sq feet total is 393; total sq ft is 1837
| Appliances Incl.: | Gas Range,Oven/Range,Microwave,Refrigerator,Dishwasher,Washer,Electric Dryer |
| Laundry Location & Info: | Main Level |
| Fireplaces: | 1 |
| Energy Features: | Storm Doors |
| Interior Features: | Auto Garage Door Opener,Cable - Pre-wired,Security System |
| Energy Features: | Storm Doors |
| Home Automation: | Security System |
| Basement Desc.: | Partial,Heated,Storage,Partially Finished,Walk-out,Liveable Space,Concrete Floor |
| Exterior Siding: | Vinyl Siding |
| Exterior Features: | Underground Utilities,Sidewalk,Porch,Deck,Gutters,Lighting |
| Foundation: | Concrete |
| Roof: | Asphalt Shingle |
| Parking Spaces: | 1 |
| Driveway Type: | Paved |
| Garage/Parking Type: | Attached Garage,Driveway |
| Swimming Pool: | 0 |
| Waterfront Feat.: | Not Applicable |
| Lot Description: | In Subdivision,Sloping Lot,On Cul-De-Sac |
| Occupied: | Owner |
HOA Fee Amount 80
HOA Fee Frequency: Monthly
Association Amenities: .
Association Fee Includes:
Hot Water System
Heat Type:
Fueled By: Baseboard,Hot Air.
Cooling: Central Air
Fuel Tank Location:
Water Service: Public Water Connected
Sewage System: Public Sewer Connected
Elementary: Cook Hill
Intermediate:
Middle:
High School: Lyman Hall
Current List Price: $400,000
Original List Price: $400,000
DOM: 33
Listing Date: 5/14/2025
Last Updated: 5/20/2025 9:42:49 PM
Expected Active Date: 5/17/2025
List Agent Name: Nicholas Greene
List Office Name: eXp Realty
