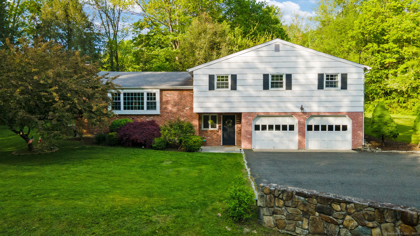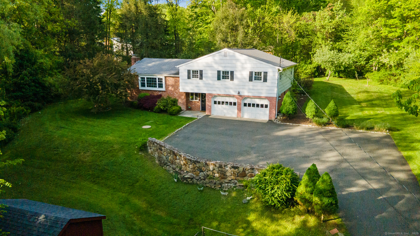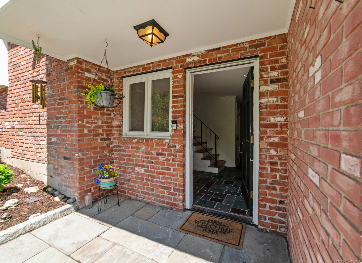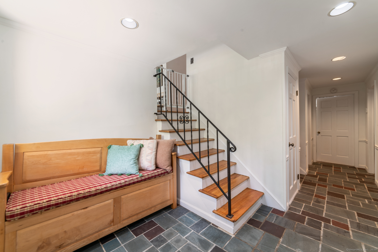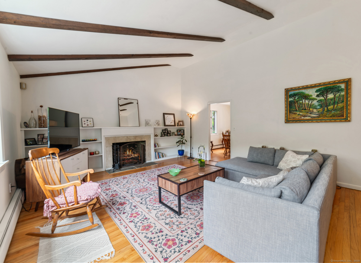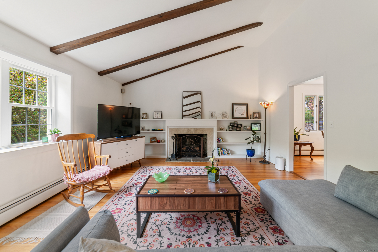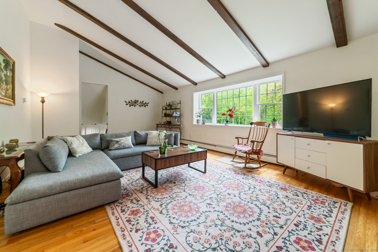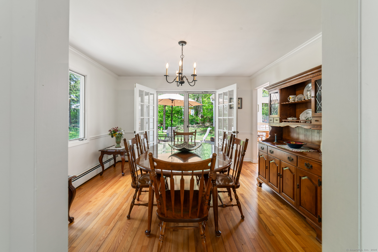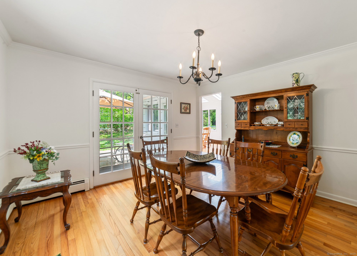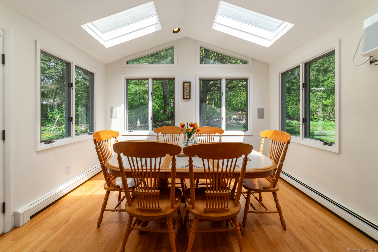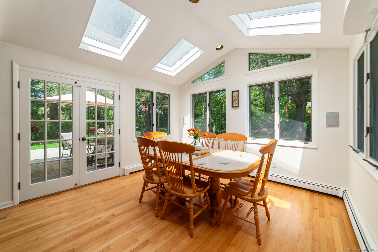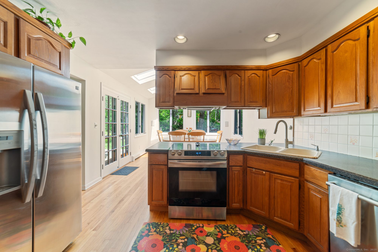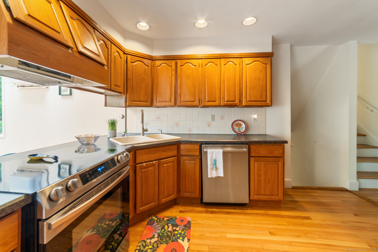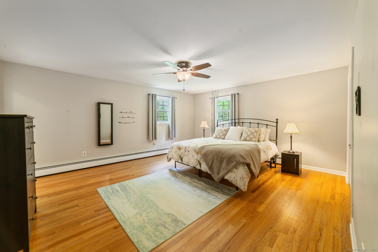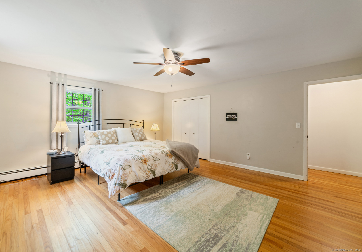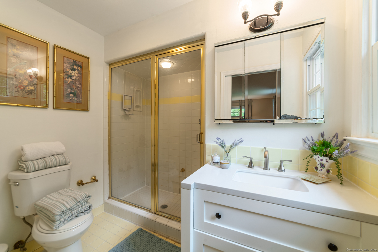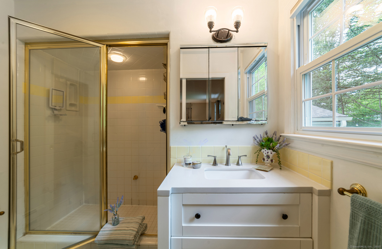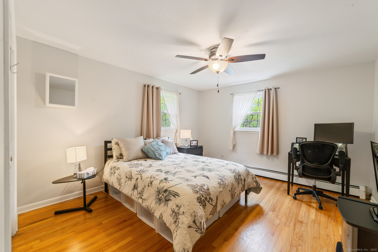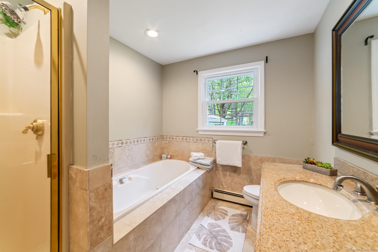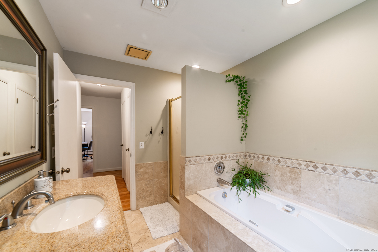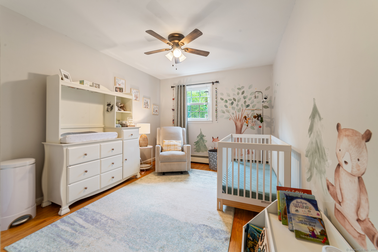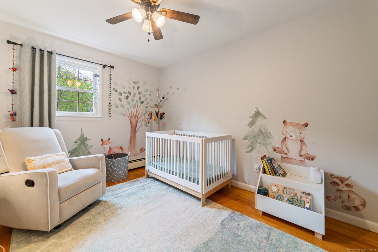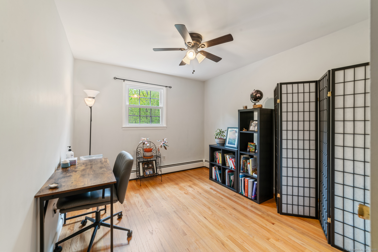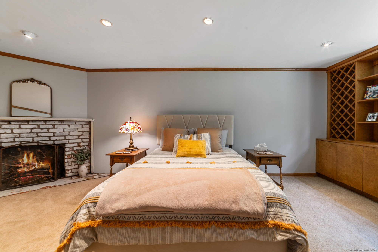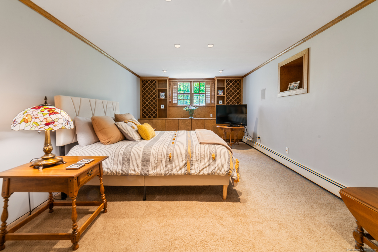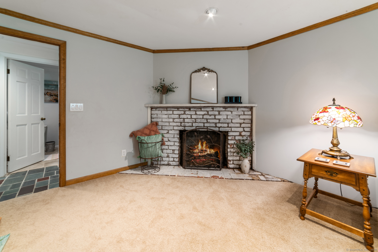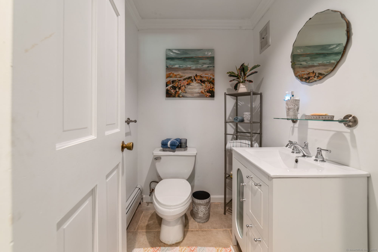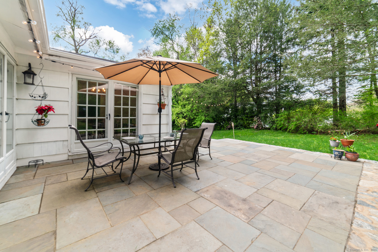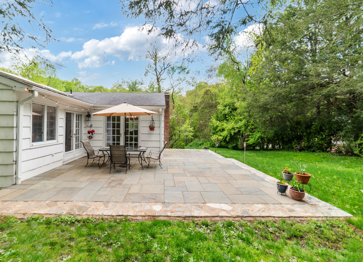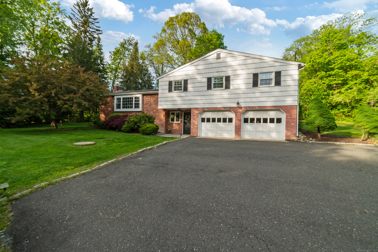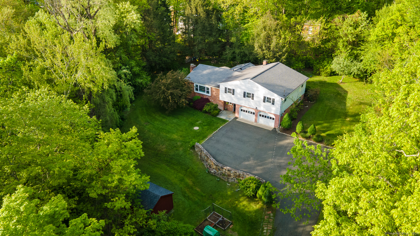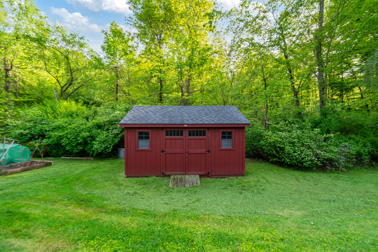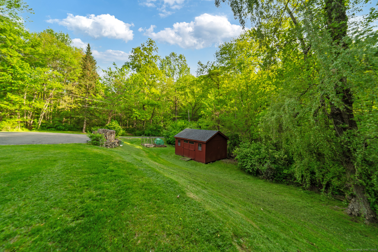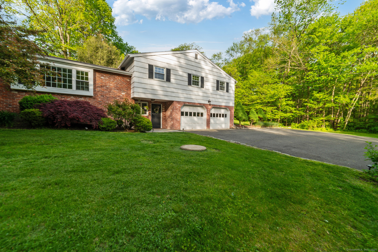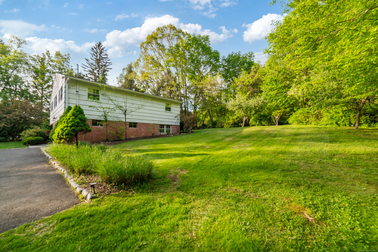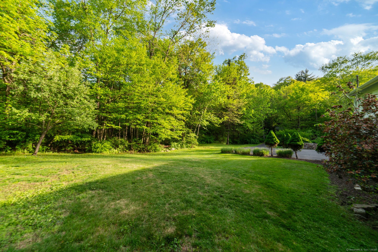More about this Property
If you are interested in more information or having a tour of this property with an experienced agent, please fill out this quick form and we will get back to you!
33 Saw Mill Road, Newtown CT 06470
Current Price: $629,000
 4 beds
4 beds  3 baths
3 baths  2323 sq. ft
2323 sq. ft
Last Update: 6/19/2025
Property Type: Single Family For Sale
Nestled in one of Newtowns most desirable settings, this beautifully maintained four-bedroom residence offers the perfect blend of comfort, style, and timeless design. With an abundance of natural light, the home welcomes you with spacious interiors and gleaming, refinished hardwood floors throughout main and upper levels. An expansive living room with soaring ceilings, a wood-burning fireplace, and custom built-ins creates an inviting space for relaxation or gathering. The formal dining room flows effortlessly to a bluestone patio through elegant French doors-ideal for alfresco dining and summer entertaining. The kitchen features stainless steel appliances, generous storage, and adjoins a sun-drenched eat-in area with direct access to the patio, offering seamless indoor-outdoor living. Upstairs, the primary suite includes a private full bath and two closets, including an oversized walk-in. Three additional well-proportioned bedrooms share a thoughtfully designed full bath with shower. The lower level introduces a slate-tiled entry foyer that leads to a spacious family/media room with its own fireplace, built-ins, and a convenient half bath and laundry area. A Klotter Farms shed adds practical outdoor storage. Enjoy the serenity of a private setting, just a short walk to Taunton Lake and mere minutes from the shops and restaurants of Newtowns historic Main Street and Borough district. Conveniently located for commuters-just minutes to Exit 9, I-84, only 75 minutes from NYC.
Upgrades as follows: patio built 2024, new water softener system installed, basement and attic all new insulation installed, upgraded electrical 2023 -2024 with hook-up for generator installed, new septic pump installed, Sun Room wall A/C unit new 2023, wood floors upper level refinished 2023, ceiling fans with lighting fixtures installed in all four bedrooms 2023, all new gutters and downspouts installed 2024.
GPS friendly, mailbox number 33 on Saw Mill Road, down driveway to parking area.
MLS #: 24095991
Style: Colonial,Split Level
Color: White
Total Rooms:
Bedrooms: 4
Bathrooms: 3
Acres: 1.07
Year Built: 1969 (Public Records)
New Construction: No/Resale
Home Warranty Offered:
Property Tax: $8,230
Zoning: R-1
Mil Rate:
Assessed Value: $305,170
Potential Short Sale:
Square Footage: Estimated HEATED Sq.Ft. above grade is 2104; below grade sq feet total is 219; total sq ft is 2323
| Appliances Incl.: | Oven/Range,Microwave,Refrigerator,Dishwasher,Washer,Electric Dryer |
| Laundry Location & Info: | Lower Level Lower Level |
| Fireplaces: | 2 |
| Energy Features: | Extra Insulation,Thermopane Windows |
| Interior Features: | Auto Garage Door Opener,Cable - Available |
| Energy Features: | Extra Insulation,Thermopane Windows |
| Home Automation: | Lighting,Lock(s) |
| Basement Desc.: | Full,Heated,Garage Access,Partially Finished,Full With Walk-Out |
| Exterior Siding: | Shake,Brick,Wood |
| Exterior Features: | Shed,Stone Wall,French Doors,Patio |
| Foundation: | Block |
| Roof: | Asphalt Shingle |
| Parking Spaces: | 2 |
| Garage/Parking Type: | Attached Garage |
| Swimming Pool: | 0 |
| Waterfront Feat.: | Not Applicable |
| Lot Description: | Lightly Wooded,Treed,Level Lot |
| Nearby Amenities: | Lake,Library,Medical Facilities,Park,Playground/Tot Lot,Public Rec Facilities,Shopping/Mall,Tennis Courts |
| Occupied: | Owner |
Hot Water System
Heat Type:
Fueled By: Hot Water.
Cooling: Ceiling Fans,Wall Unit
Fuel Tank Location: In Basement
Water Service: Private Well
Sewage System: Septic
Elementary: Per Board of Ed
Intermediate: Reed
Middle: Newtown
High School: Newtown
Current List Price: $629,000
Original List Price: $649,900
DOM: 19
Listing Date: 5/14/2025
Last Updated: 6/2/2025 7:53:28 PM
List Agent Name: Vincent Capuano
List Office Name: Coldwell Banker Realty
