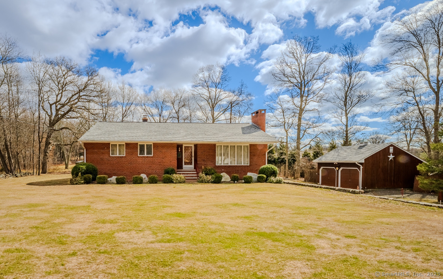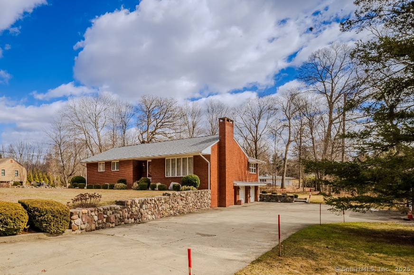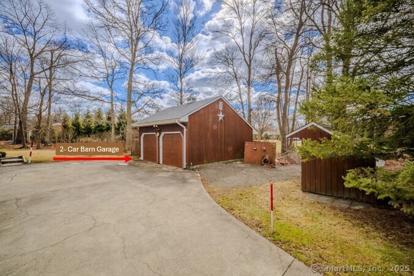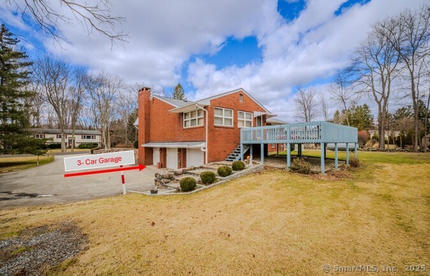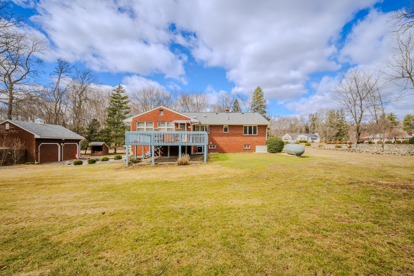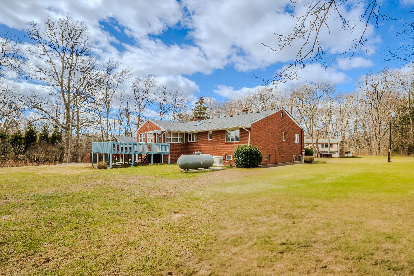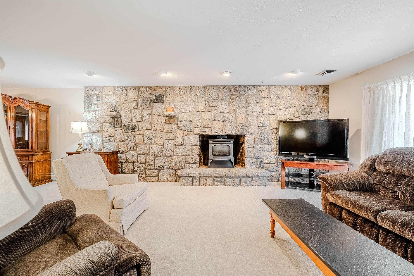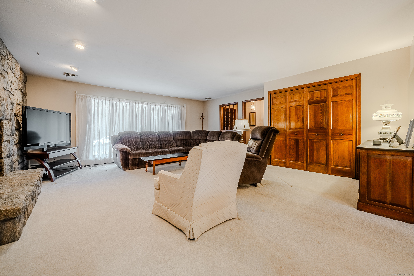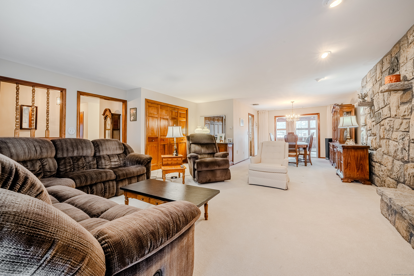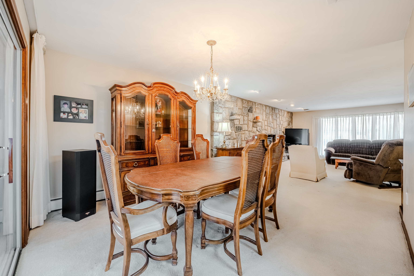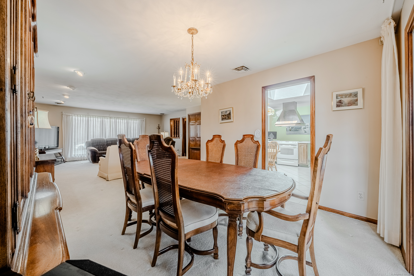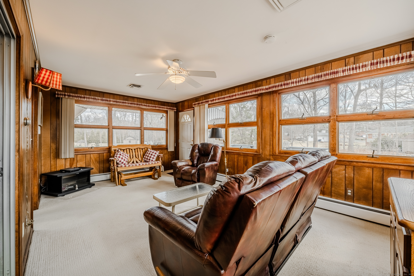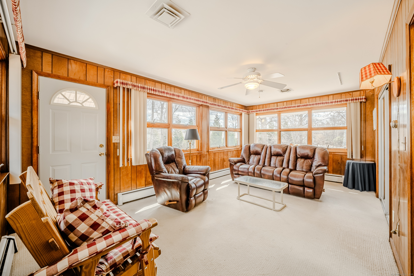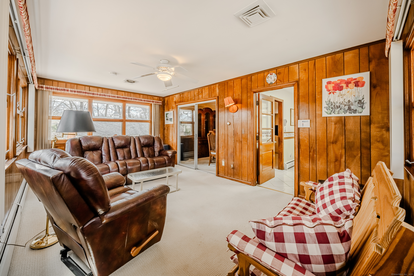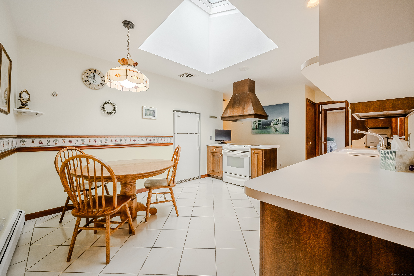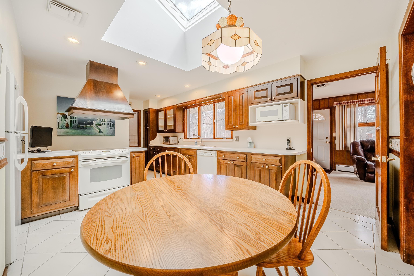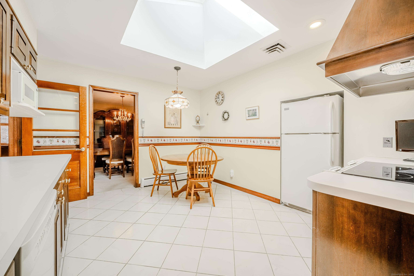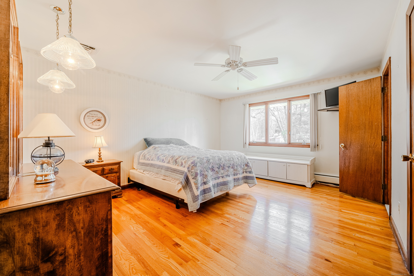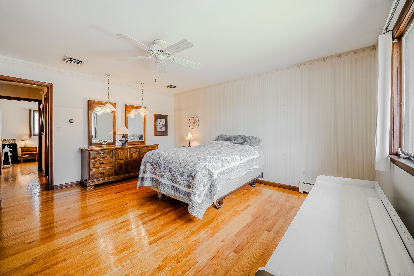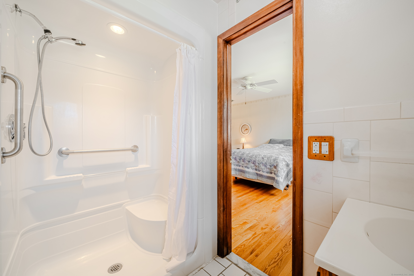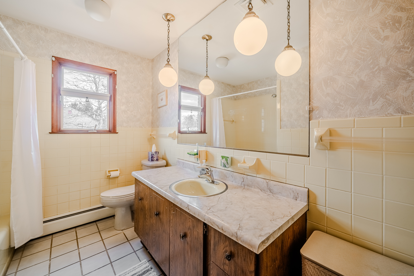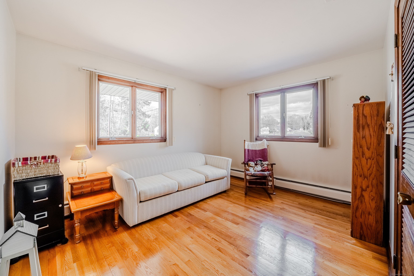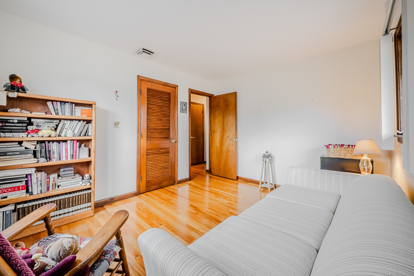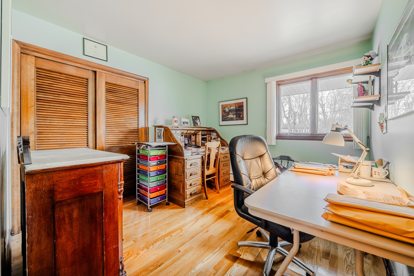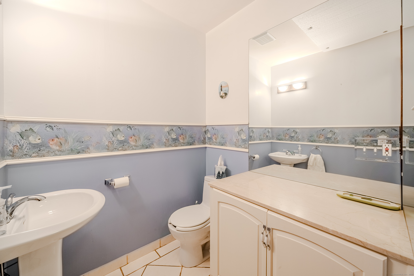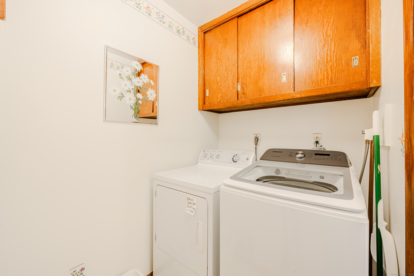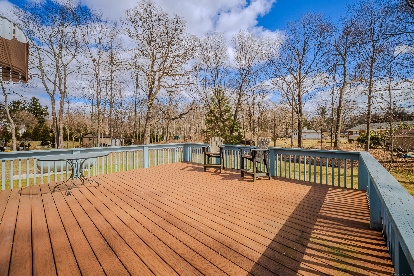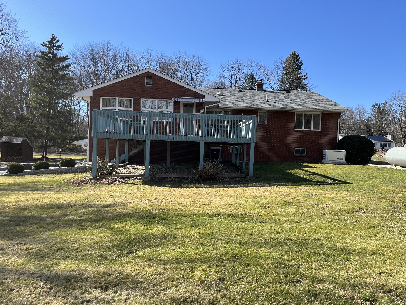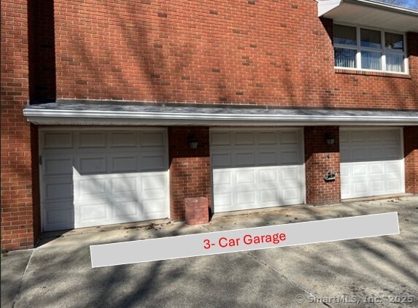More about this Property
If you are interested in more information or having a tour of this property with an experienced agent, please fill out this quick form and we will get back to you!
479 Alpom Drive, Orange CT 06477
Current Price: $599,000
 3 beds
3 beds  3 baths
3 baths  2052 sq. ft
2052 sq. ft
Last Update: 6/4/2025
Property Type: Single Family For Sale
Designed and built by esteemed masonry contractor for his own residence, this one-owner, meticulously maintained contemporary brick ranch sits on a private, tree-lined lot. Showcasing exceptional craftsmanship, the home features casement windows throughout, a spacious living room with a striking stone fireplace, and hardwood flooring in the bedrooms. The sun-filled eat-in kitchen, highlighted by a skylight, creates a bright and inviting atmosphere. Outdoor living is equally impressive, with a large deck and a beautiful bluestone patio-perfect for relaxation or entertaining. A three-car under house garage and an additional two-car barn garage offers ample storage or serves as an ideal workspace for a business owner. Modern updates provide peace of mind, including a new roof (2022), heating system (2020), and central air (2020), along with the added security of a whole-house generator. Conveniently located near shopping and set within an award-winning school district, this home offers the perfect blend of privacy, comfort, and enduring quality.
Racebrook Road to Russell Avenue to Alpom Drive
MLS #: 24095981
Style: Ranch
Color:
Total Rooms:
Bedrooms: 3
Bathrooms: 3
Acres: 0.99
Year Built: 1970 (Public Records)
New Construction: No/Resale
Home Warranty Offered:
Property Tax: $11,197
Zoning: Reside
Mil Rate:
Assessed Value: $361,200
Potential Short Sale:
Square Footage: Estimated HEATED Sq.Ft. above grade is 2052; below grade sq feet total is ; total sq ft is 2052
| Appliances Incl.: | Oven/Range,Refrigerator,Dishwasher,Washer,Dryer |
| Laundry Location & Info: | Main Level |
| Fireplaces: | 1 |
| Basement Desc.: | Full,Unfinished |
| Exterior Siding: | Brick |
| Exterior Features: | Deck,Patio |
| Foundation: | Concrete |
| Roof: | Asphalt Shingle |
| Parking Spaces: | 5 |
| Garage/Parking Type: | Detached Garage,Under House Garage |
| Swimming Pool: | 0 |
| Waterfront Feat.: | Not Applicable |
| Lot Description: | Level Lot |
| Occupied: | Owner |
Hot Water System
Heat Type:
Fueled By: Hot Water.
Cooling: Central Air
Fuel Tank Location: In Basement
Water Service: Public Water Connected
Sewage System: Septic
Elementary: Race Brook
Intermediate:
Middle: Amity
High School: Amity Regional
Current List Price: $599,000
Original List Price: $599,000
DOM: 20
Listing Date: 5/15/2025
Last Updated: 6/2/2025 4:48:07 PM
List Agent Name: Frank DOstilio
List Office Name: Houlihan Lawrence WD
