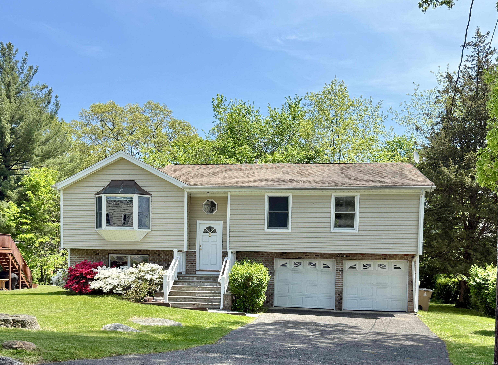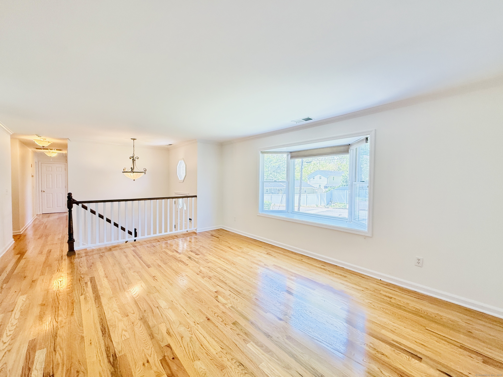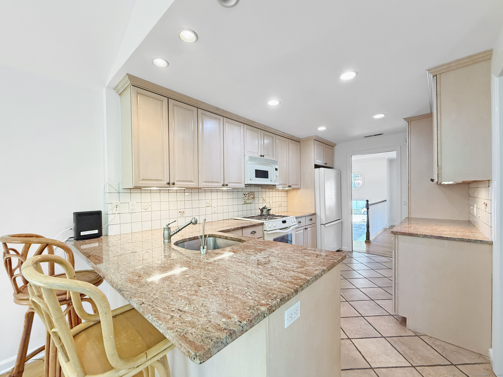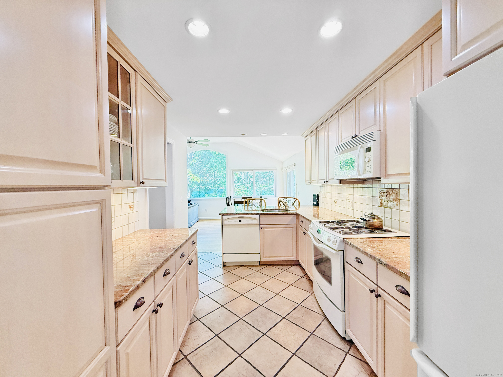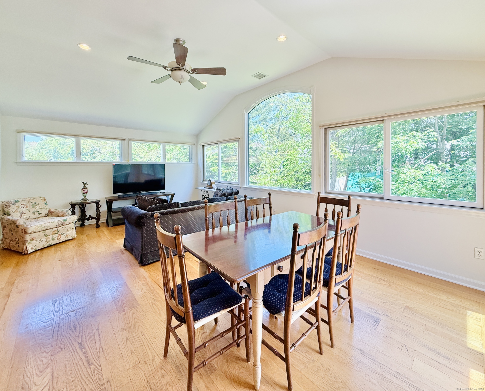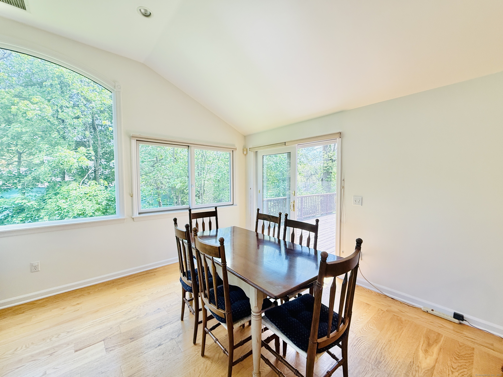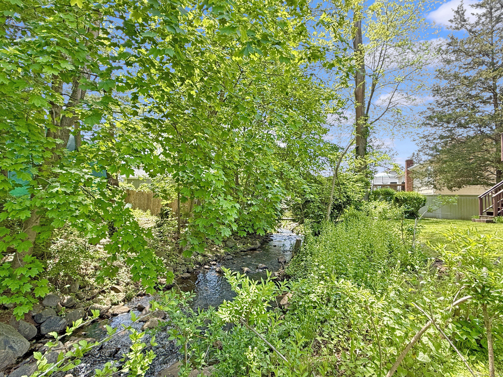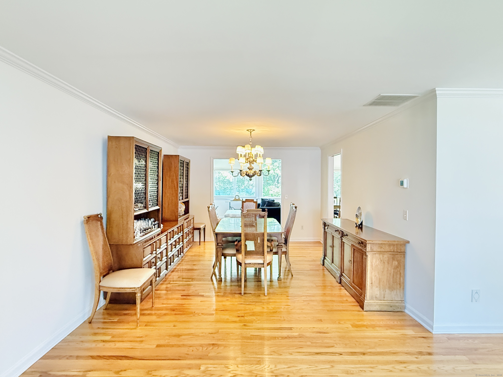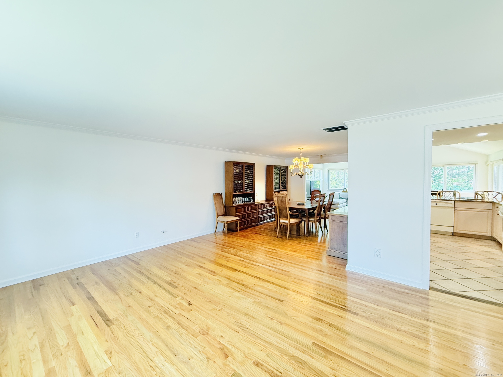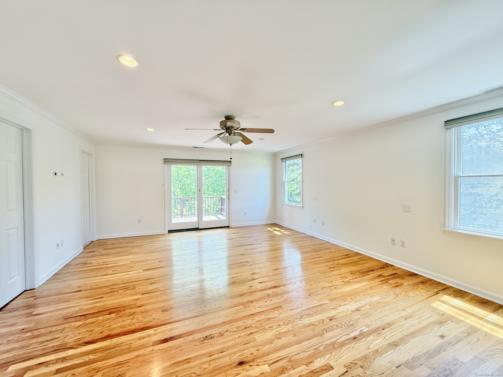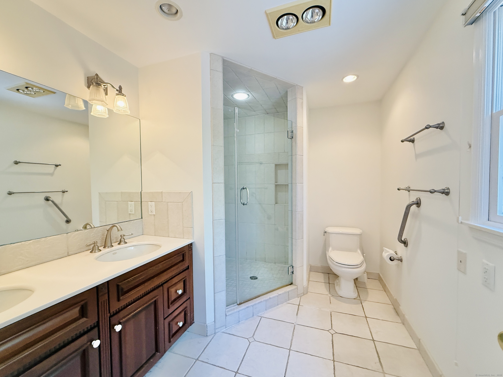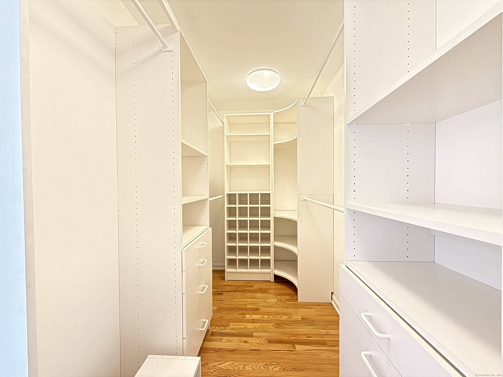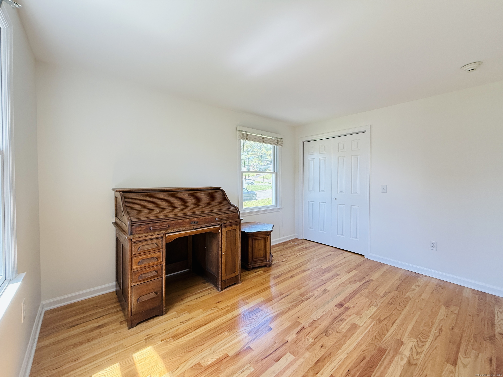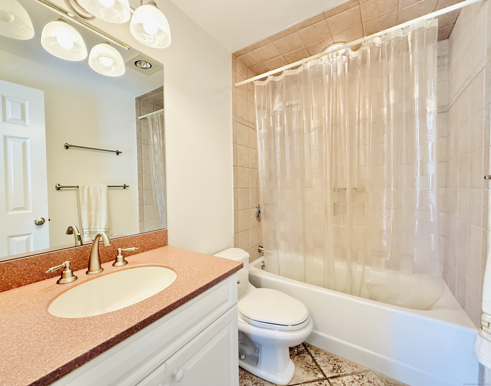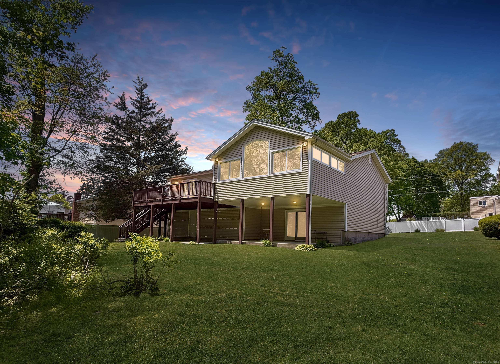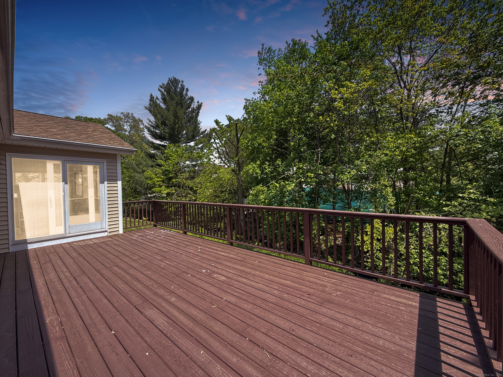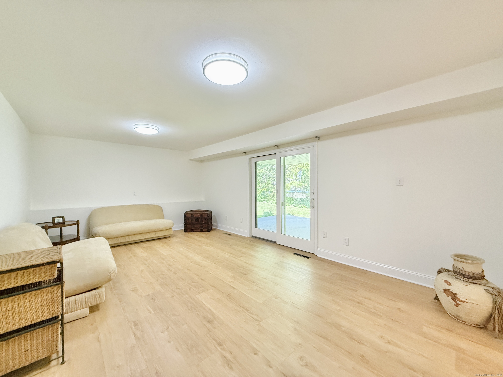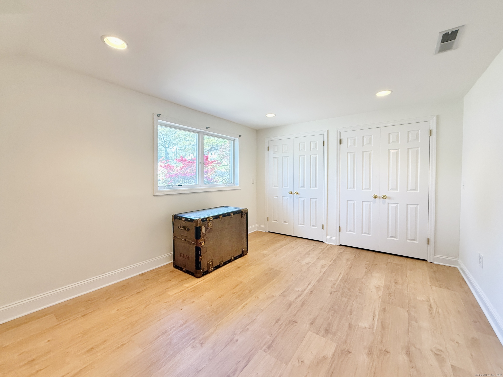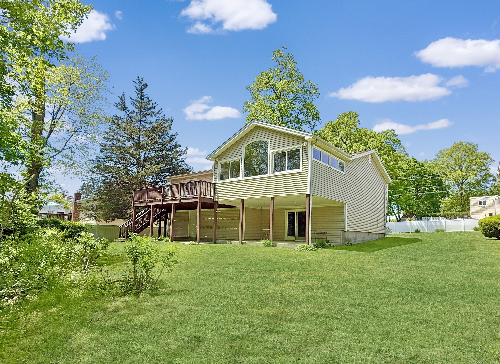More about this Property
If you are interested in more information or having a tour of this property with an experienced agent, please fill out this quick form and we will get back to you!
5 Amherst Place, Stamford CT 06902
Current Price: $799,000
 4 beds
4 beds  3 baths
3 baths  2845 sq. ft
2845 sq. ft
Last Update: 6/19/2025
Property Type: Single Family For Sale
Welcome to 5 Amherst place, conveniently located in the mid-ridges neighborhood of Stamford minutes to the Merritt Parkway and downtown. This expanded and renovated raised ranch has been meticulously maintained and is sited on a branch of the Rippowam River. The main level features an open layout, hardwood floors and expanded kitchen family room with vaulted ceiling and slider access to an oversized deck. The primary ensuite bedroom was also expanded with double vanity bath sink and oversized walk in closet. Two additional bedrooms and a guest bath complete the first floor. Not to be overlooked is the walk out lower level featuring the fourth bedroom and full bath, plus a second family room that walks out to a covered patio and views of the river. An extra storage room behind the two car garage is additional versatile space.
Long Ridge to Buckingham to Amherst
MLS #: 24095977
Style: Raised Ranch
Color: Neutral
Total Rooms:
Bedrooms: 4
Bathrooms: 3
Acres: 0.26
Year Built: 1963 (Public Records)
New Construction: No/Resale
Home Warranty Offered:
Property Tax: $11,572
Zoning: R10
Mil Rate:
Assessed Value: $500,070
Potential Short Sale:
Square Footage: Estimated HEATED Sq.Ft. above grade is 2845; below grade sq feet total is ; total sq ft is 2845
| Appliances Incl.: | Gas Range,Refrigerator,Dishwasher,Washer,Dryer |
| Laundry Location & Info: | Lower Level |
| Fireplaces: | 0 |
| Interior Features: | Auto Garage Door Opener,Cable - Pre-wired,Central Vacuum |
| Basement Desc.: | Full,Fully Finished,Full With Walk-Out |
| Exterior Siding: | Vinyl Siding |
| Exterior Features: | Deck,Gutters,Patio |
| Foundation: | Concrete |
| Roof: | Asphalt Shingle |
| Parking Spaces: | 2 |
| Garage/Parking Type: | Attached Garage |
| Swimming Pool: | 0 |
| Waterfront Feat.: | River,Beach Rights,View,Access |
| Lot Description: | Level Lot,Water View |
| In Flood Zone: | 0 |
| Occupied: | Owner |
Hot Water System
Heat Type:
Fueled By: Hot Air.
Cooling: Central Air
Fuel Tank Location:
Water Service: Public Water Connected
Sewage System: Public Sewer Connected
Elementary: Stillmeadow
Intermediate:
Middle: Cloonan
High School: Westhill
Current List Price: $799,000
Original List Price: $799,000
DOM: 28
Listing Date: 5/14/2025
Last Updated: 6/13/2025 7:39:49 PM
Expected Active Date: 5/16/2025
List Agent Name: Tom Vozzella
List Office Name: Berkshire Hathaway NE Prop.
