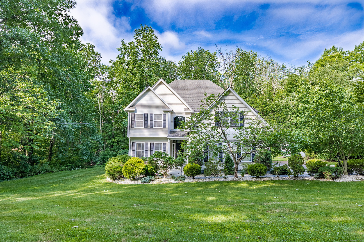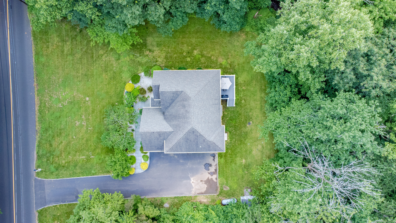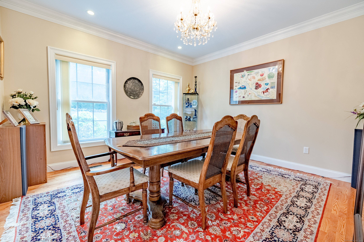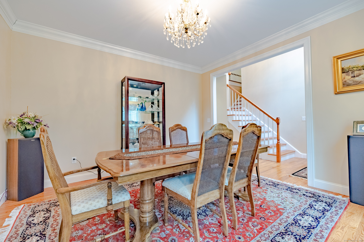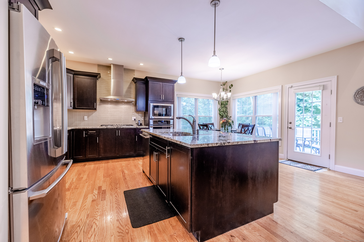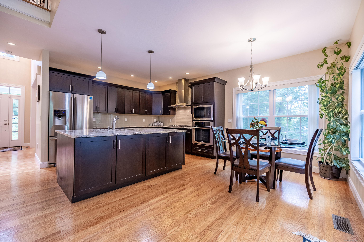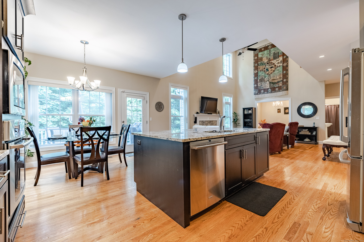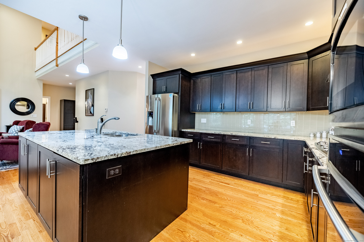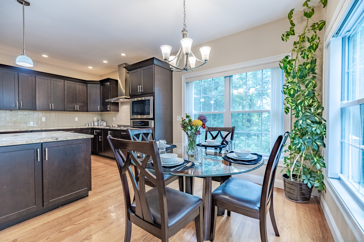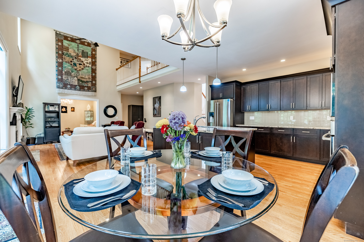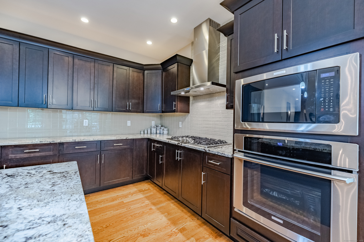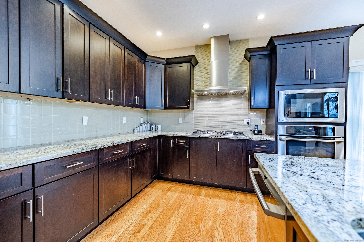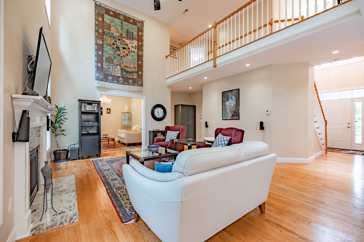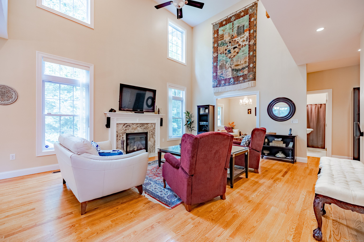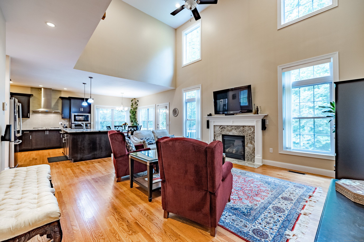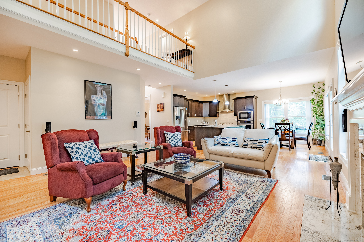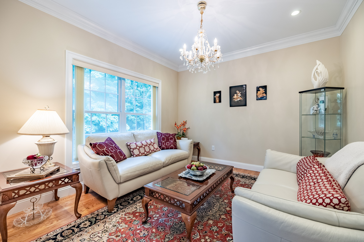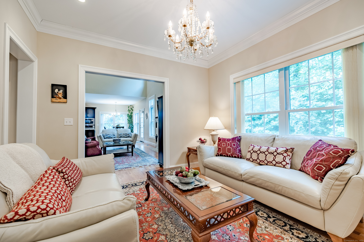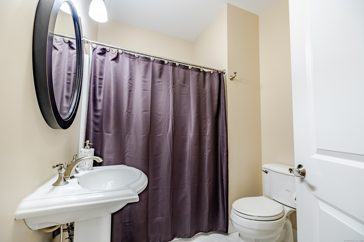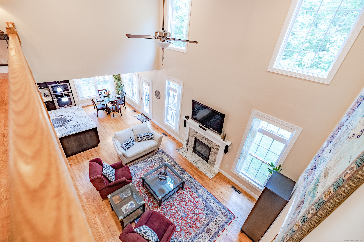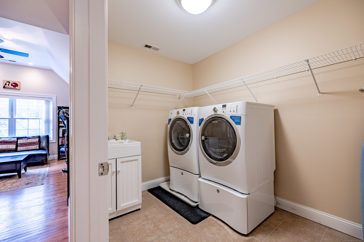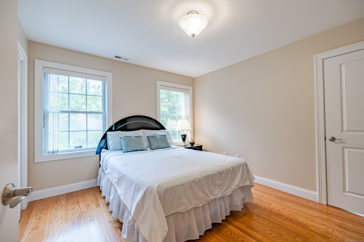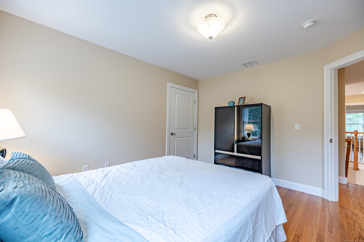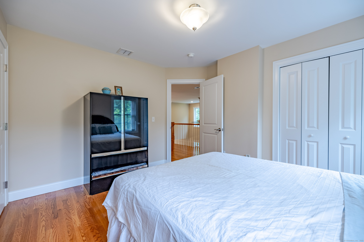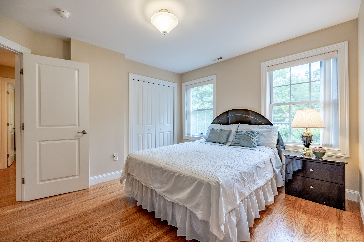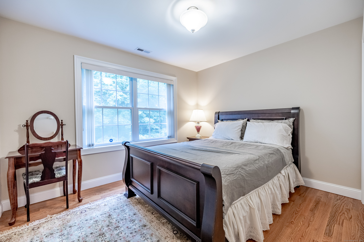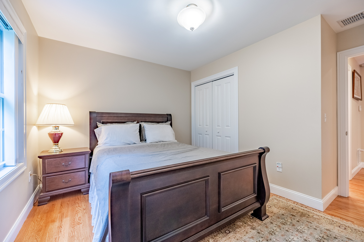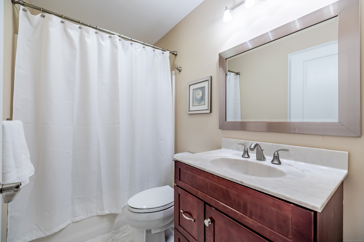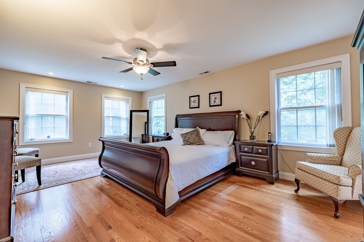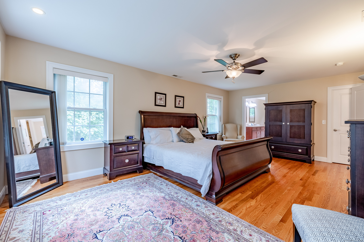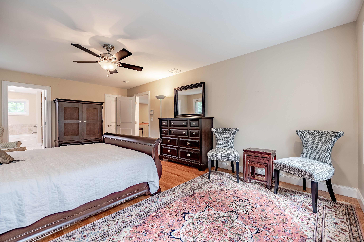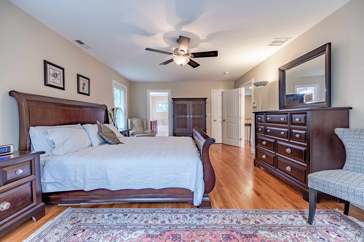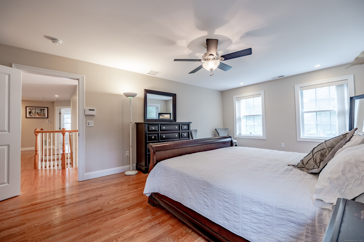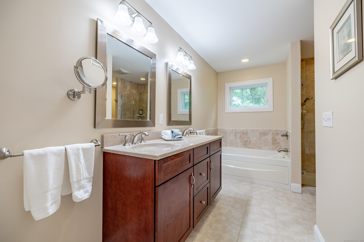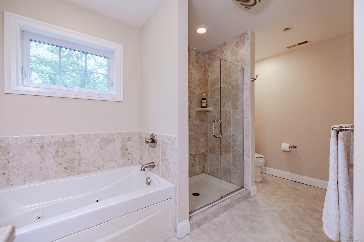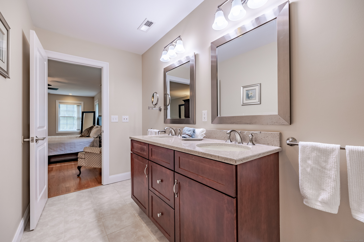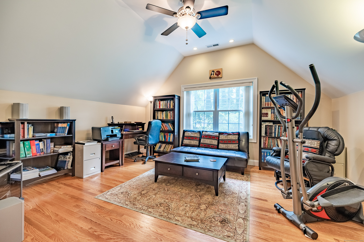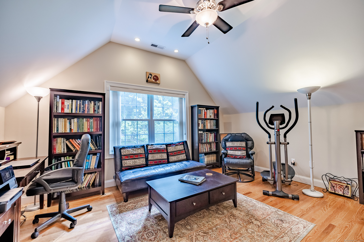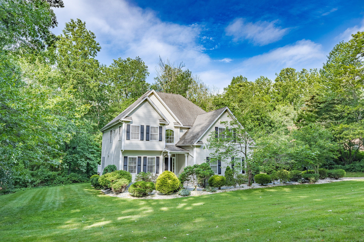More about this Property
If you are interested in more information or having a tour of this property with an experienced agent, please fill out this quick form and we will get back to you!
342 Peck Lane, Orange CT 06477
Current Price: $685,000
 3 beds
3 beds  3 baths
3 baths  2317 sq. ft
2317 sq. ft
Last Update: 6/4/2025
Property Type: Single Family For Sale
The seller has set an offer deadline of tomorrow, Monday 5/19 at 9am. Welcome to this beautiful colonial home built in 2009 that perfectly combines style, comfort + convenience. The house features bright, open spaces that flow naturally, making it ideal for both entertaining guests + relaxing at home. The main level centers around a chefs kitchen designed for cooking enthusiasts, while the peaceful primary suite offers a private retreat with spa-like finishes and ample closet space. This thoughtfully designed home offers 3 beds, 3 full baths, with every detail carefully planned to suit modern living. Large windows provide serene views, and the interior blends classic materials with contemporary touches, creating a calm and elegant atmosphere. When Buyers purchased, builder marketed the home as having 2,550 sq ft, MLS pulled from tax records. Location is everything + this home is near Yale University + its renowned medical centers. This home is perfect for academics, doctors, and professionals who want a quiet sanctuary close to New Havens cultural attractions. For those commuting to NYC, easy access to Metro-North + major highways makes Manhattan just a short trip away, making this an excellent choice for both daily commuters + weekend visitors. Orange is known for its friendly community, excellent schools, + a variety of local amenities, including charming shops + scenic parks. Living here means embracing a lifestyle that balances privacy, connection, and the timele
GPS Friendly
MLS #: 24095968
Style: Colonial
Color: Beige
Total Rooms:
Bedrooms: 3
Bathrooms: 3
Acres: 0.76
Year Built: 2009 (Public Records)
New Construction: No/Resale
Home Warranty Offered:
Property Tax: $12,403
Zoning: Reside
Mil Rate:
Assessed Value: $400,100
Potential Short Sale:
Square Footage: Estimated HEATED Sq.Ft. above grade is 2317; below grade sq feet total is ; total sq ft is 2317
| Appliances Incl.: | Gas Cooktop,Wall Oven,Microwave,Range Hood,Refrigerator,Dishwasher |
| Laundry Location & Info: | Upper Level 2nd Floor Hallway |
| Fireplaces: | 1 |
| Energy Features: | Generator Ready |
| Interior Features: | Auto Garage Door Opener,Cable - Pre-wired,Open Floor Plan |
| Energy Features: | Generator Ready |
| Basement Desc.: | Full,Full With Hatchway |
| Exterior Siding: | Vinyl Siding |
| Exterior Features: | Shed,Deck |
| Foundation: | Concrete |
| Roof: | Shingle |
| Parking Spaces: | 2 |
| Garage/Parking Type: | Attached Garage |
| Swimming Pool: | 0 |
| Waterfront Feat.: | Not Applicable |
| Lot Description: | Borders Open Space,Level Lot,Open Lot |
| Occupied: | Owner |
Hot Water System
Heat Type:
Fueled By: Hot Air.
Cooling: Central Air
Fuel Tank Location: Above Ground
Water Service: Public Water Connected
Sewage System: Septic
Elementary: Per Board of Ed
Intermediate:
Middle:
High School: Amity Regional
Current List Price: $685,000
Original List Price: $685,000
DOM: 19
Listing Date: 5/14/2025
Last Updated: 5/20/2025 7:09:47 PM
Expected Active Date: 5/16/2025
List Agent Name: Sanam Solati
List Office Name: New England Prestige Realty
