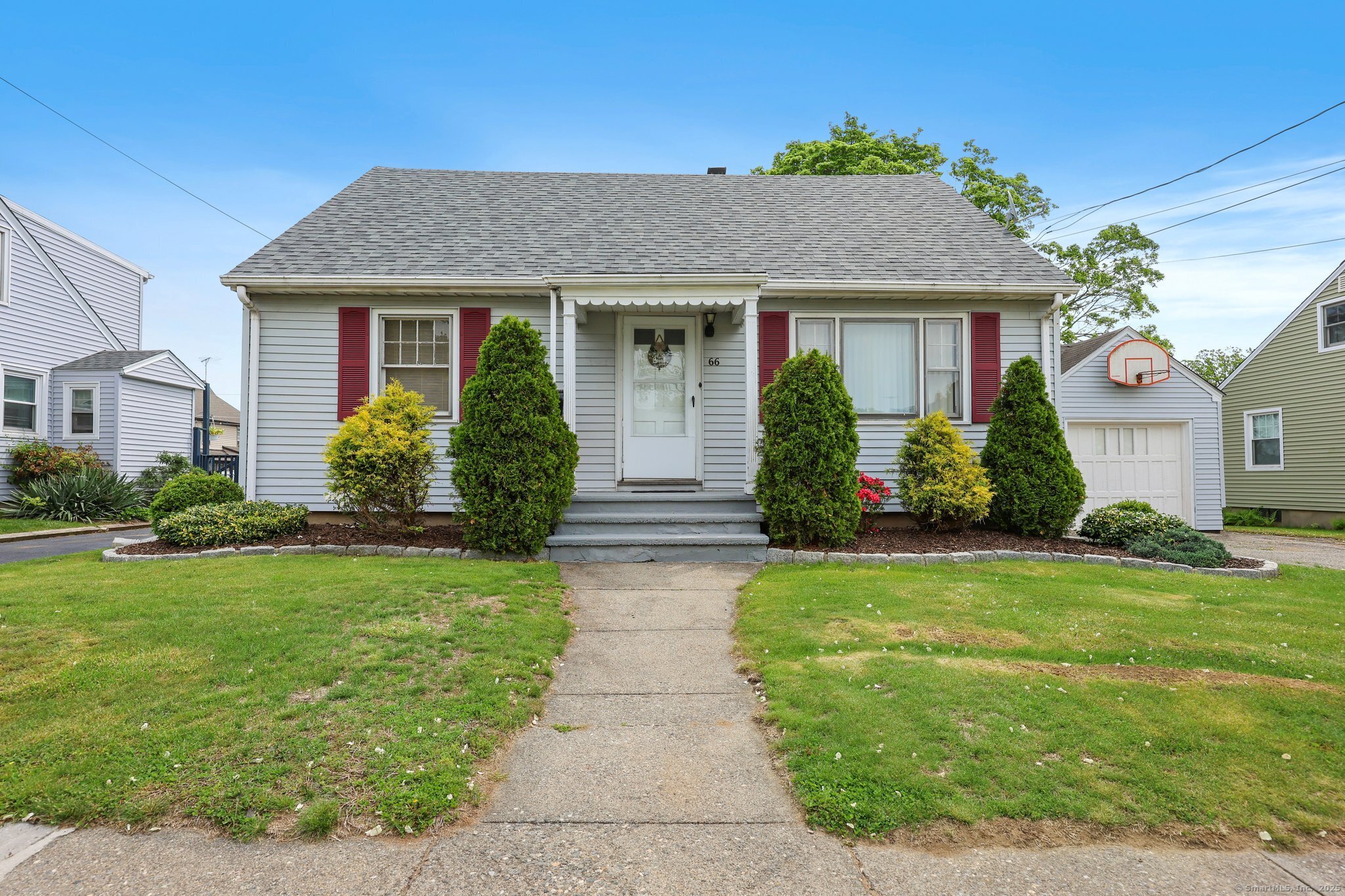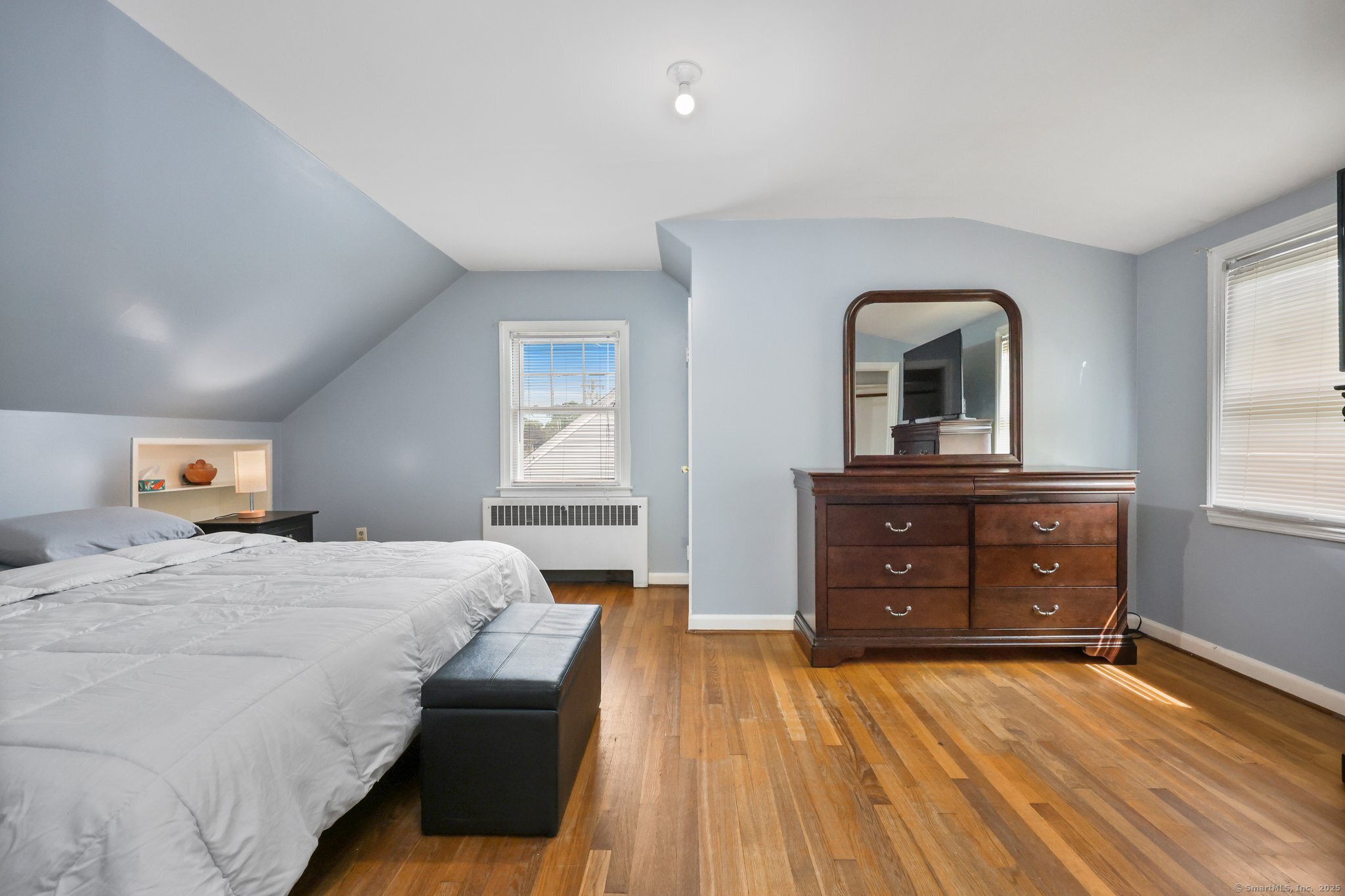More about this Property
If you are interested in more information or having a tour of this property with an experienced agent, please fill out this quick form and we will get back to you!
66 Edgewood Street, Stratford CT 06615
Current Price: $389,000
 3 beds
3 beds  2 baths
2 baths  1361 sq. ft
1361 sq. ft
Last Update: 6/5/2025
Property Type: Single Family For Sale
Welcome to 66 Edgewood St. This adorable Cape-Cod style home is ready to move right in! Features include 3 spacious bedrooms, 1.5 baths, hardwood floors throughout, gas heat, and a one-car garage. The main-level offers a fantastic layout. Living room with gas fireplace, formal dining room, bedroom, remodeled full bath and kitchen. Upgrades in kitchen include-custom cabinetry w/ under cabinet lighting, brushed nickel hardware, tiled floor & backsplash, granite countertops & stainless steel appliances. The kitchen leads out to a covered porch, patio, and beautiful fenced-in backyard (perfect for entertaining). Heading up to the second level, you will find two bright and spacious bedrooms and a half bath. The basement offers ample storage space/laundry and a bonus room that has been partially finished, perfect for an additional bedroom, office or play room. The exterior of the home offers tons of curb appeal! Professionally landscaped with perennial plantings, maintenance-free vinyl siding and a brand new roof in April 2025. Located within close proximity to Metro-North Train Station and convenient access to 95/8/15. Take advantage of all the Town of Stratford has to offer including-Long Beach & Short Beach, parks, playgrounds, restaurants, shops, farmers market, walking trails, golf course and more. Schedule your showing today!
GPS FRIENDLY
MLS #: 24095965
Style: Cape Cod
Color: Gray
Total Rooms:
Bedrooms: 3
Bathrooms: 2
Acres: 0.14
Year Built: 1950 (Public Records)
New Construction: No/Resale
Home Warranty Offered:
Property Tax: $5,313
Zoning: RM-1
Mil Rate:
Assessed Value: $132,160
Potential Short Sale:
Square Footage: Estimated HEATED Sq.Ft. above grade is 1361; below grade sq feet total is ; total sq ft is 1361
| Appliances Incl.: | Gas Range,Microwave,Refrigerator,Dishwasher,Washer,Dryer |
| Laundry Location & Info: | Lower Level Basement |
| Fireplaces: | 1 |
| Basement Desc.: | Full,Storage,Interior Access,Partially Finished |
| Exterior Siding: | Vinyl Siding |
| Exterior Features: | Porch,Gutters,Lighting,Patio |
| Foundation: | Concrete |
| Roof: | Asphalt Shingle |
| Parking Spaces: | 1 |
| Garage/Parking Type: | Detached Garage |
| Swimming Pool: | 0 |
| Waterfront Feat.: | Beach Rights |
| Lot Description: | Fence - Full,Level Lot,Professionally Landscaped |
| Occupied: | Owner |
Hot Water System
Heat Type:
Fueled By: Hot Water.
Cooling: None
Fuel Tank Location:
Water Service: Public Water Connected
Sewage System: Public Sewer In Street
Elementary: Per Board of Ed
Intermediate:
Middle:
High School: Per Board of Ed
Current List Price: $389,000
Original List Price: $389,000
DOM: 4
Listing Date: 5/14/2025
Last Updated: 5/19/2025 12:52:30 AM
List Agent Name: Jennifer Capozziello
List Office Name: Coldwell Banker Realty

































