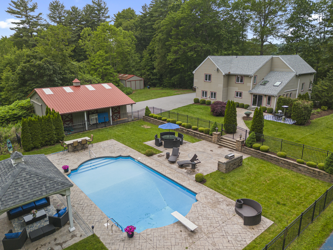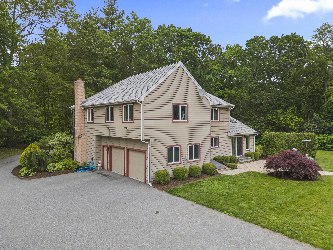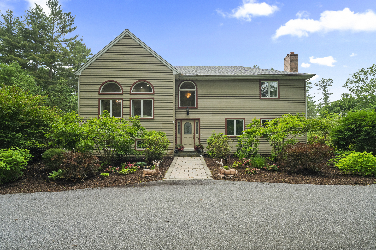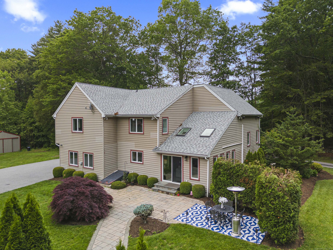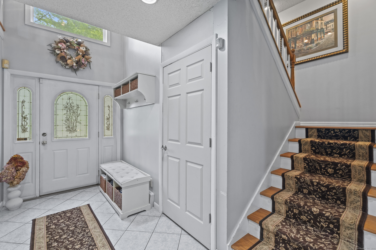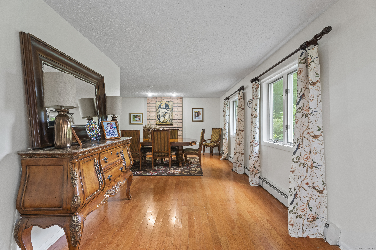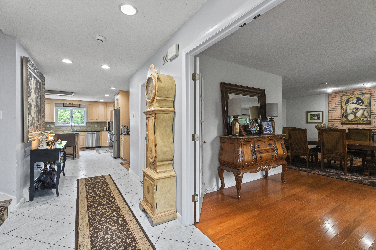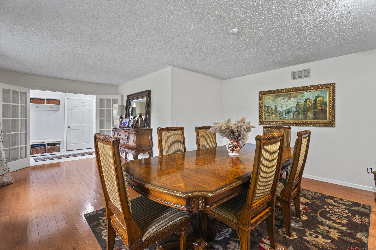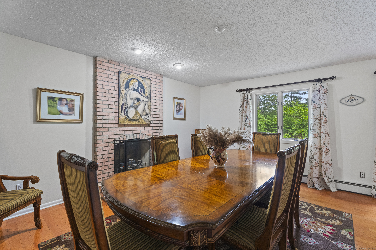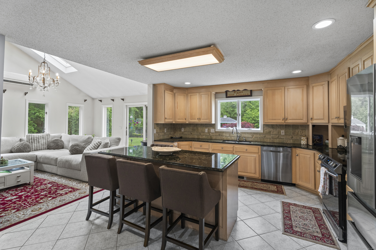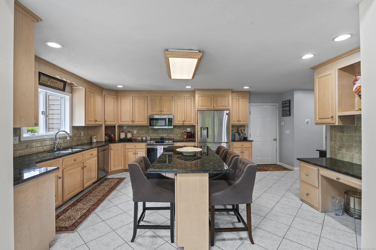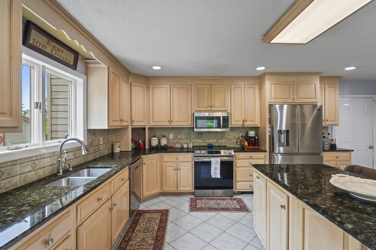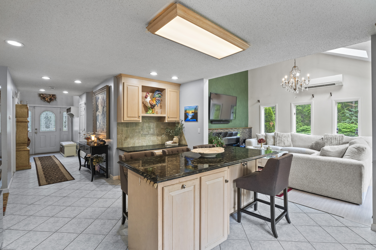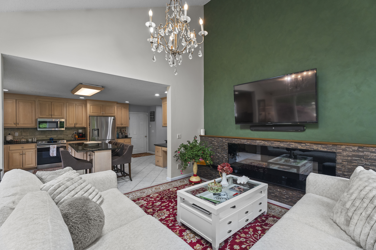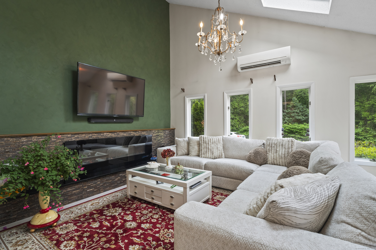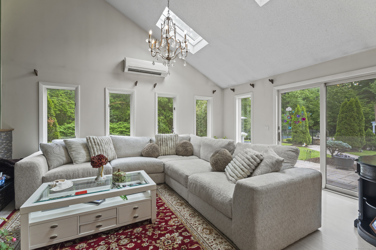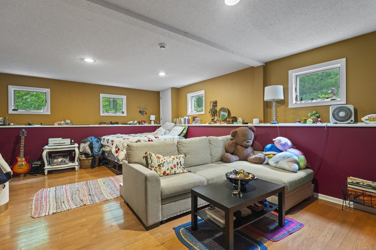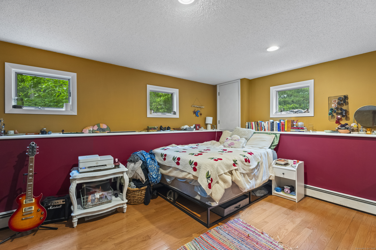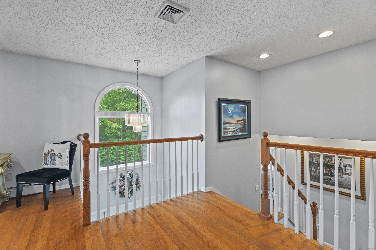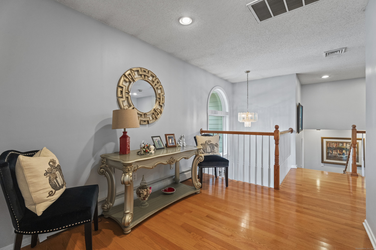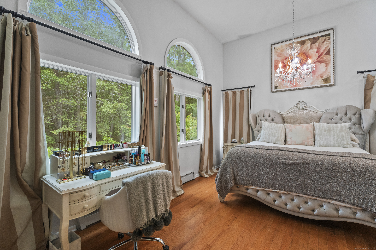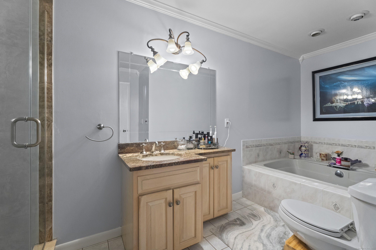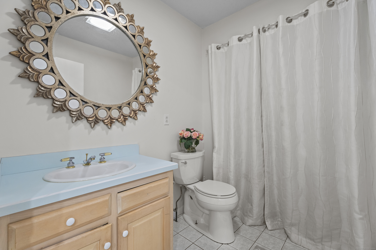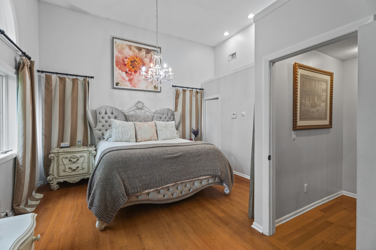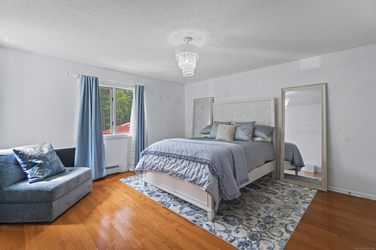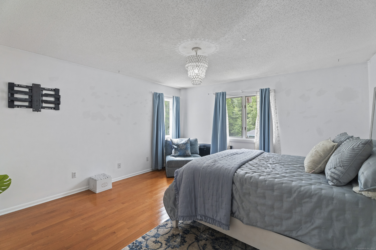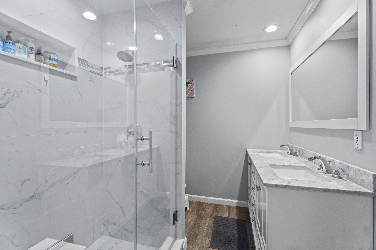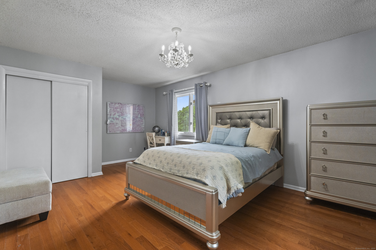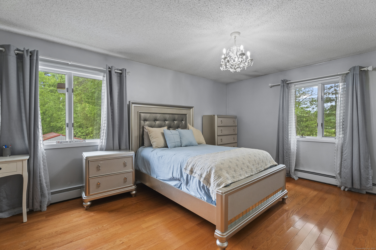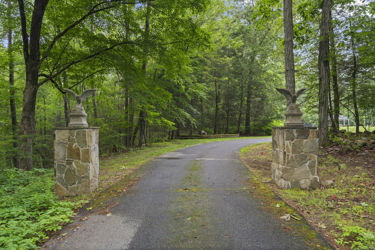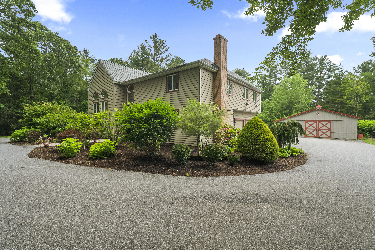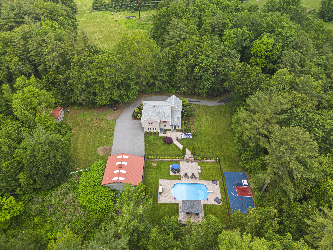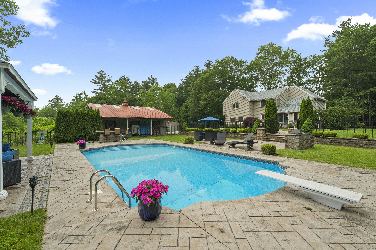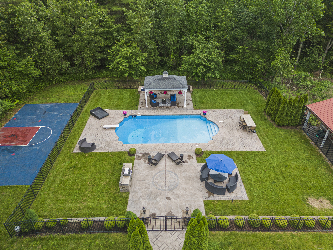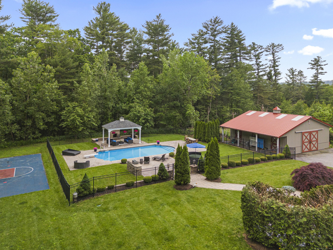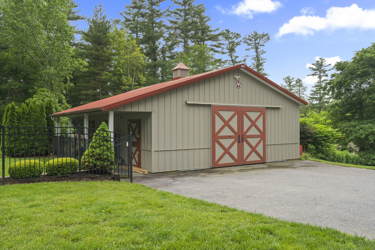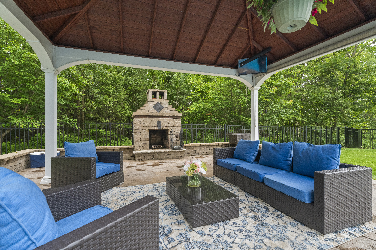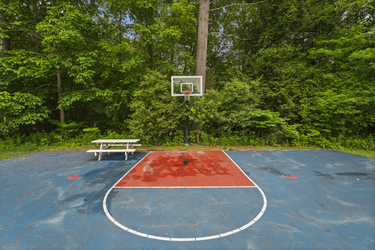More about this Property
If you are interested in more information or having a tour of this property with an experienced agent, please fill out this quick form and we will get back to you!
59 Campville Hill Road, Harwinton CT 06791
Current Price: $749,900
 4 beds
4 beds  3 baths
3 baths  3278 sq. ft
3278 sq. ft
Last Update: 6/26/2025
Property Type: Single Family For Sale
Secluded Contemporary Retreat at 59 Campville Hill Road Tucked away on 8.63 acres of wooded privacy, this stunning contemporary home offers the perfect escape in Harwinton. With 3,278 sq ft, 4 bedrooms, and 2.5 bathrooms, this property is ideal for those craving a peaceful lifestyle without compromising space or convenience. The heart of the home is the beautifully designed kitchen featuring durable cabinetry, sleek countertops, and ample storage-ideal for cooking and gathering. The open layout flows into a cozy family room with vaulted ceilings and a wood stove, plus a formal dining room and main-level study for added flexibility. Outside, enjoy an expansive backyard oasis complete with a heated swimming pool, basketball court, and two versatile barns-perfect for storage, hobbies, or equestrian use. The long driveway provides unmatched seclusion and leads to a tranquil, forested setting. Recent updates include a new roof (2022), central air, high ceilings, and a full basement ready for your finishing touch. With its blend of natural beauty, space, and smart design, this home is a rare find. Experience the privacy and comfort of 59 Campville Hill Road-schedule your private showing today!
GPS Friendly . Rt. 4 to rt. 118 To wildcat to campville hill rd. ----Long driveway
MLS #: 24095955
Style: Contemporary
Color: tan
Total Rooms:
Bedrooms: 4
Bathrooms: 3
Acres: 8.63
Year Built: 1993 (Public Records)
New Construction: No/Resale
Home Warranty Offered:
Property Tax: $10,013
Zoning: CRA-2
Mil Rate:
Assessed Value: $437,260
Potential Short Sale:
Square Footage: Estimated HEATED Sq.Ft. above grade is 2618; below grade sq feet total is 660; total sq ft is 3278
| Appliances Incl.: | Electric Range,Microwave,Refrigerator,Dishwasher,Washer,Dryer |
| Fireplaces: | 1 |
| Energy Features: | Generator Ready,Thermopane Windows |
| Energy Features: | Generator Ready,Thermopane Windows |
| Basement Desc.: | Full,Hatchway Access |
| Exterior Siding: | Wood |
| Exterior Features: | Grill,Gazebo,Barn,Patio |
| Foundation: | Concrete |
| Roof: | Asphalt Shingle |
| Parking Spaces: | 2 |
| Driveway Type: | Private,Paved |
| Garage/Parking Type: | Attached Garage,Driveway |
| Swimming Pool: | 1 |
| Waterfront Feat.: | Not Applicable |
| Lot Description: | Secluded,Level Lot |
| Occupied: | Owner |
Hot Water System
Heat Type:
Fueled By: Baseboard.
Cooling: Central Air
Fuel Tank Location: In Basement
Water Service: Private Well
Sewage System: Septic
Elementary: Per Board of Ed
Intermediate:
Middle:
High School: Per Board of Ed
Current List Price: $749,900
Original List Price: $749,900
DOM: 3
Listing Date: 6/10/2025
Last Updated: 6/17/2025 12:55:54 AM
Expected Active Date: 6/13/2025
List Agent Name: Ryan Casey
List Office Name: William Raveis Real Estate
