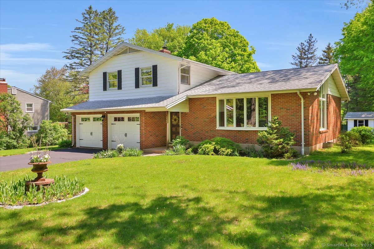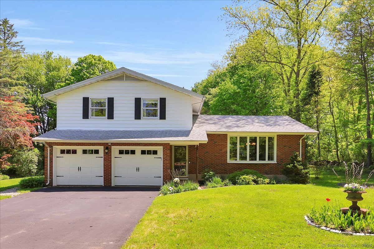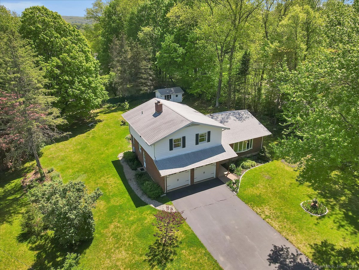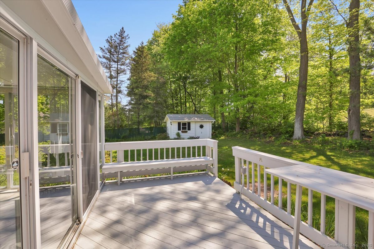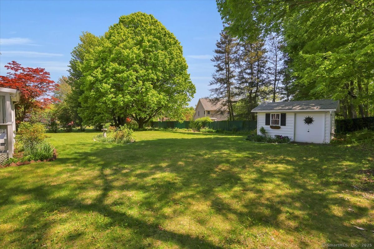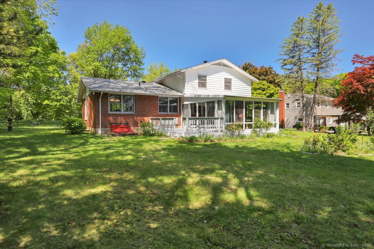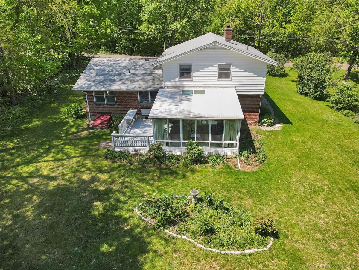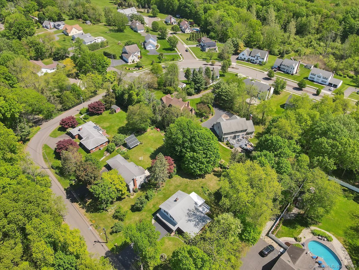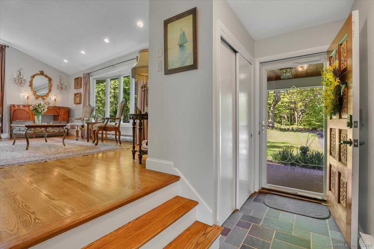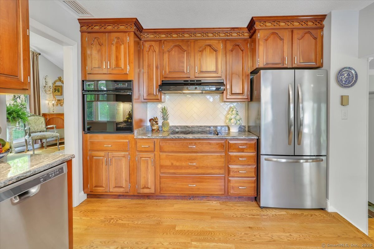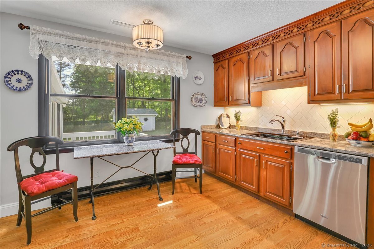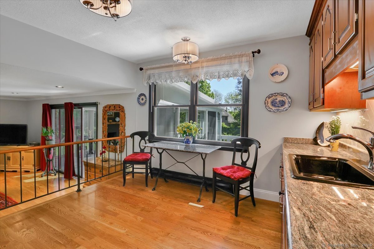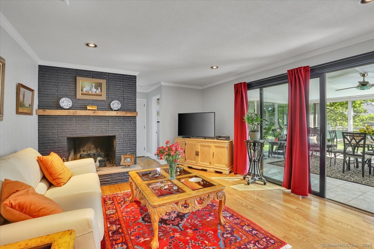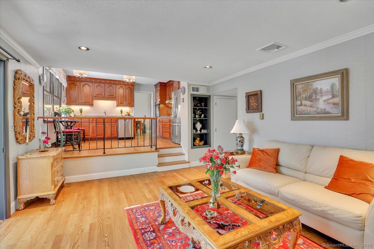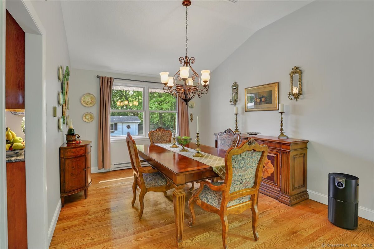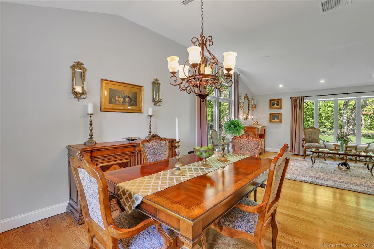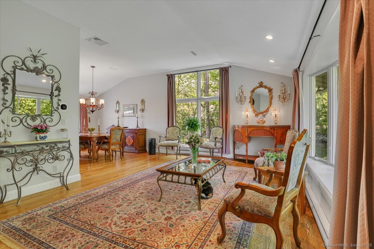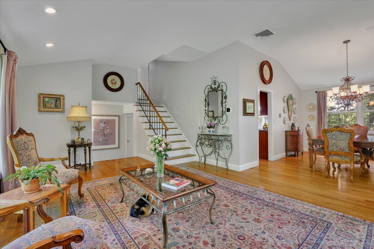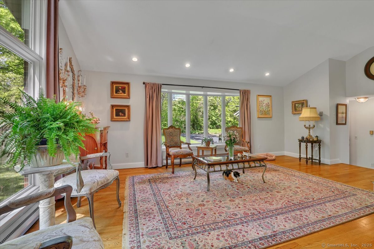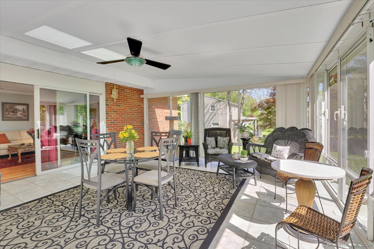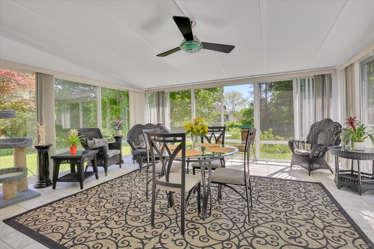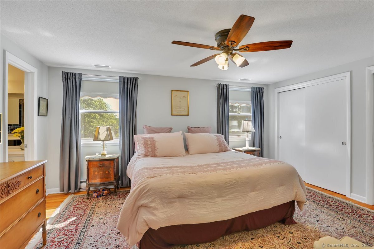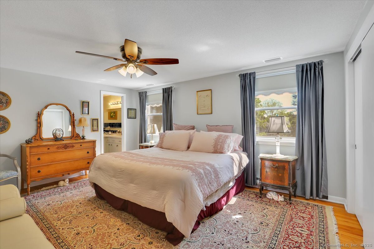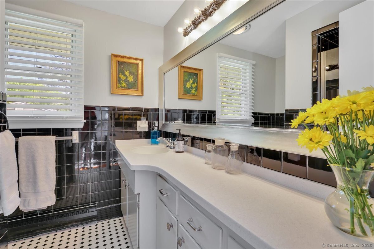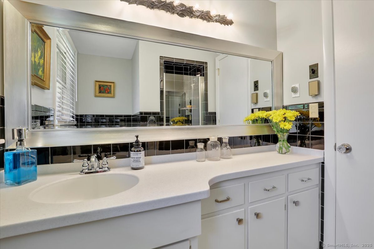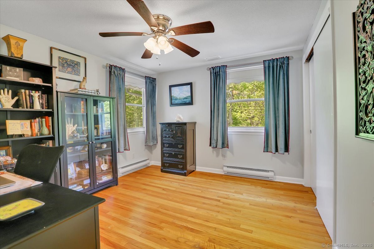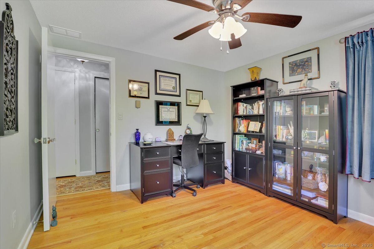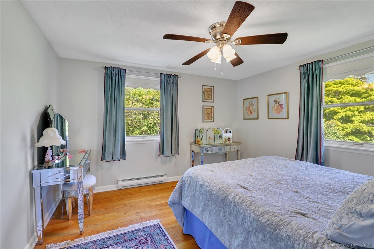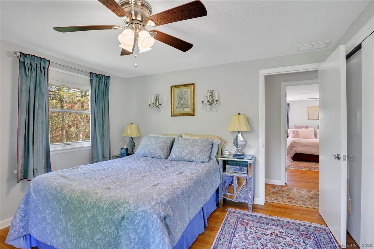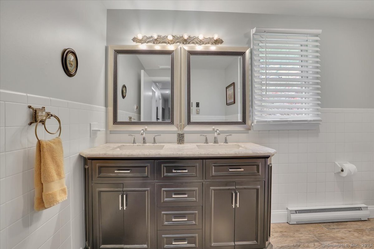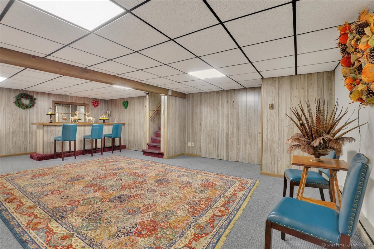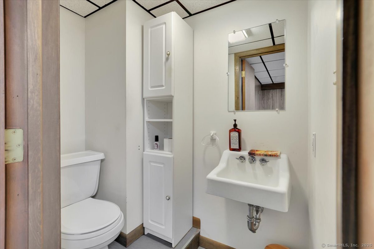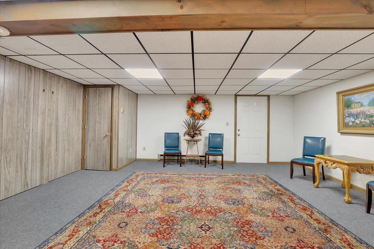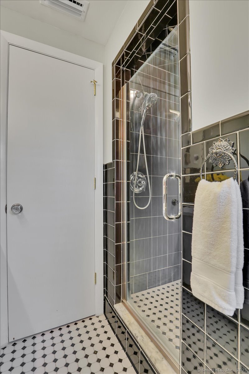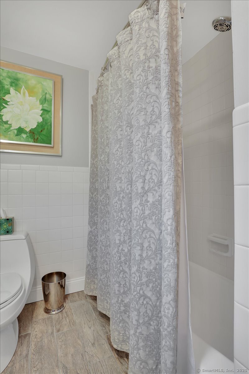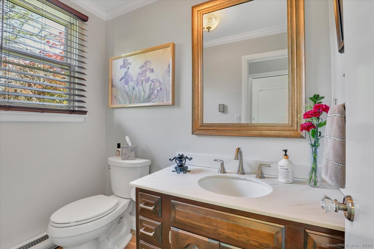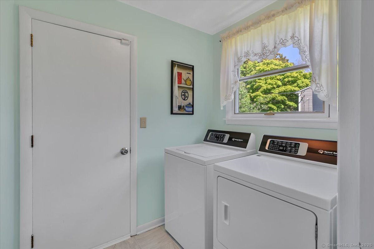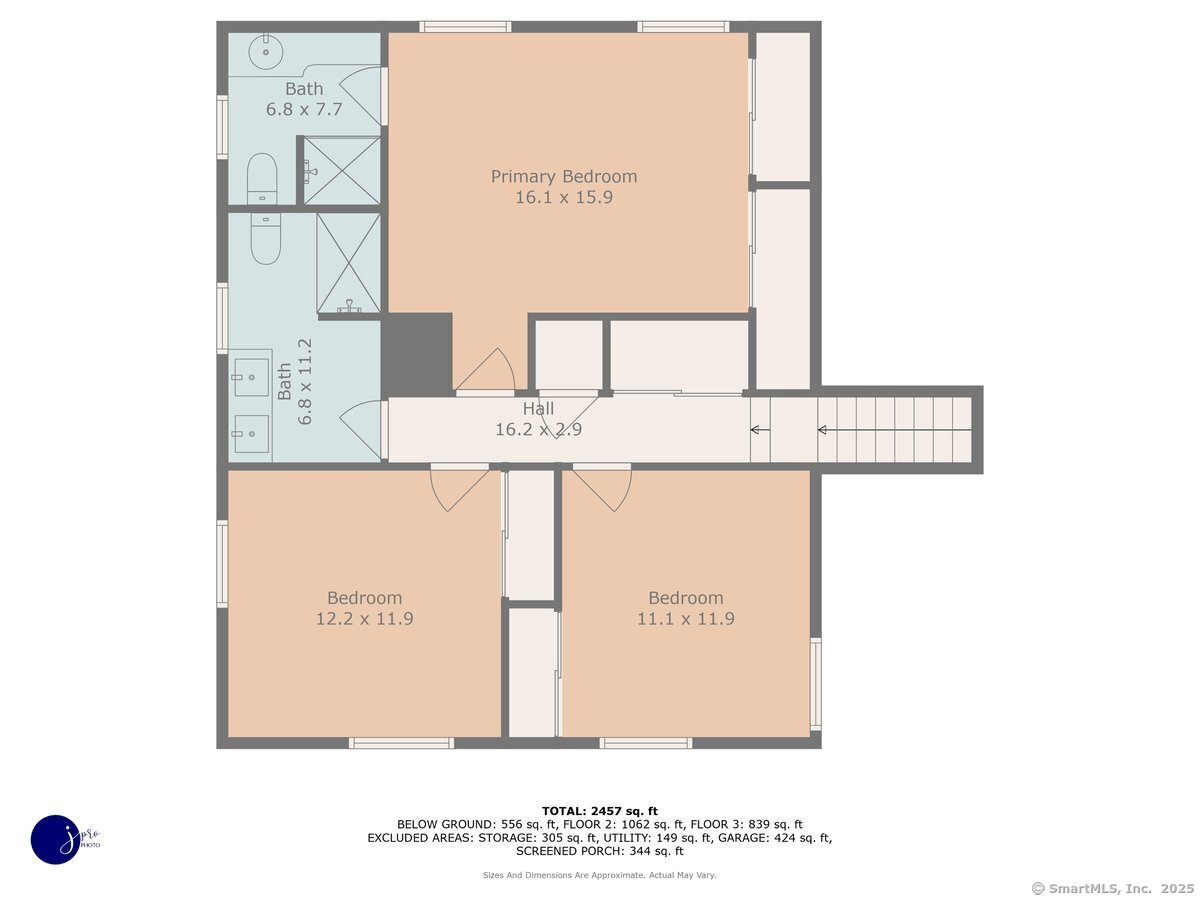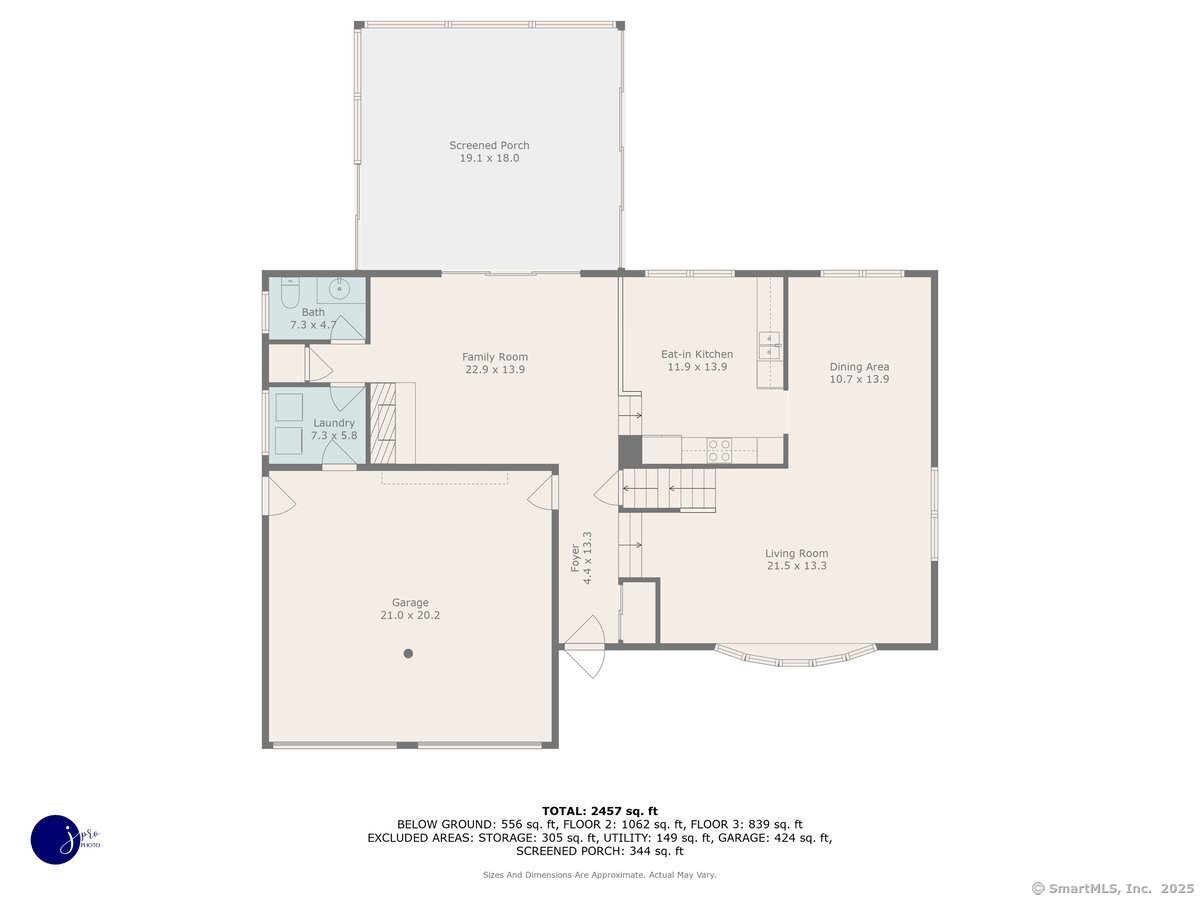More about this Property
If you are interested in more information or having a tour of this property with an experienced agent, please fill out this quick form and we will get back to you!
222 Maple Shade Road, Middletown CT 06457
Current Price: $449,900
 3 beds
3 beds  4 baths
4 baths  1812 sq. ft
1812 sq. ft
Last Update: 6/18/2025
Property Type: Single Family For Sale
WOW! Run - do not walk to see this amazing abode. This gem sits on beautiful lot wi/gorgeous gardens surrounded by mature trees offering privacy. Oversized shed accommodates ride-on mower & room for your garden tools. Home sits directly across from Reynolds Farm, affording park-like setting. Step into this amazing space & you enjoy the oversized vaulted great room w/floor-to-ceiling windows, bringing the outside in & plenty of sunshine. Large dining room directly off oversized eat-in kitchen, w/granite counters, top-of-the-line wood cabinetry & oversized windows framing gorgeous backyard. The kitchen looks down into your family room with brick fireplace. Beyond is your powder room and walk-in laundry room just off the garage. Right off the family room is an amazing vaulted oversized 3-season sunroom which also captures this gorgeous yard and gardens. Plenty of space to relax and enjoy. One can walk out to the deck and this beautiful yard with ease. Upstairs offers 3 fantastic bedrooms, one being an oversized primary with en suite and an additional oversized full bath with double sinks at the end of the hall. Finished lower level offers fantastic space. Geothermal heating and cooling with central air and central heat and many updates are just part of some of the wonderful features of this home. Just minutes away from downtown Middletown offering an array of restaurants from fine dining to pizza, a 12-plex movie theater and shops. 25 minutes to CTs shoreline towns & beaches.
Randolph to Maple Shade
MLS #: 24095945
Style: Split Level
Color:
Total Rooms:
Bedrooms: 3
Bathrooms: 4
Acres: 0.48
Year Built: 1969 (Public Records)
New Construction: No/Resale
Home Warranty Offered:
Property Tax: $8,135
Zoning: R-30
Mil Rate:
Assessed Value: $229,720
Potential Short Sale:
Square Footage: Estimated HEATED Sq.Ft. above grade is 1812; below grade sq feet total is ; total sq ft is 1812
| Appliances Incl.: | Oven/Range,Refrigerator,Dishwasher,Disposal,Washer,Dryer |
| Fireplaces: | 1 |
| Basement Desc.: | Full,Partially Finished |
| Exterior Siding: | Clapboard,Brick |
| Foundation: | Concrete |
| Roof: | Asphalt Shingle |
| Parking Spaces: | 2 |
| Garage/Parking Type: | Attached Garage |
| Swimming Pool: | 0 |
| Waterfront Feat.: | Not Applicable |
| Lot Description: | Lightly Wooded,Level Lot,Professionally Landscaped |
| Occupied: | Owner |
Hot Water System
Heat Type:
Fueled By: Hot Air.
Cooling: Central Air
Fuel Tank Location:
Water Service: Private Well
Sewage System: Septic
Elementary: Per Board of Ed
Intermediate:
Middle:
High School: Per Board of Ed
Current List Price: $449,900
Original List Price: $449,900
DOM: 6
Listing Date: 5/14/2025
Last Updated: 5/20/2025 4:53:08 PM
List Agent Name: Mark Toledo
List Office Name: Berkshire Hathaway NE Prop.
