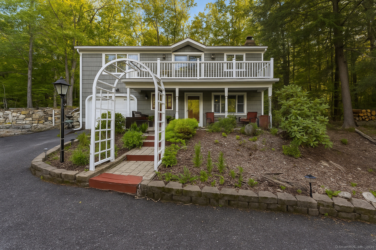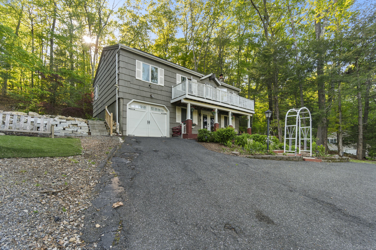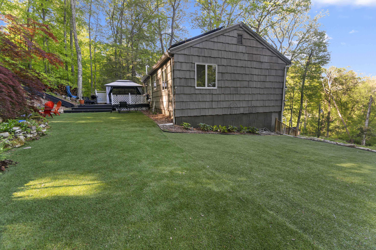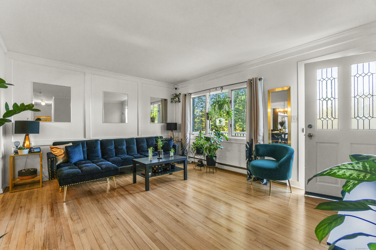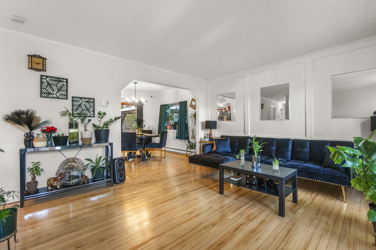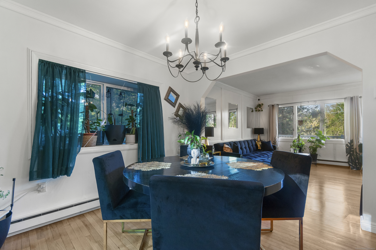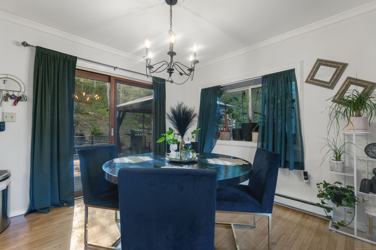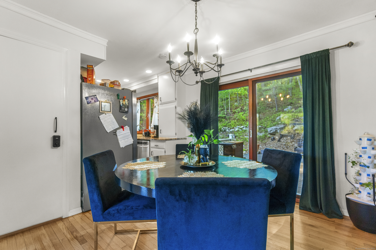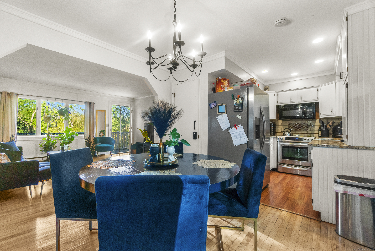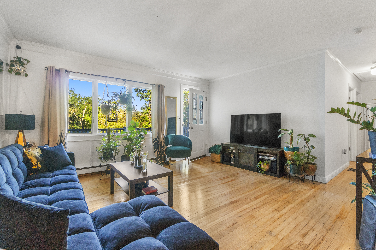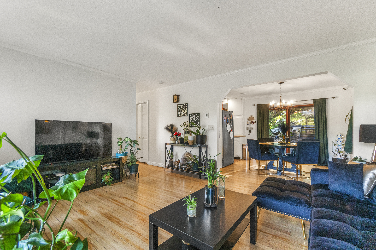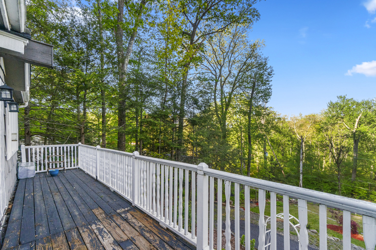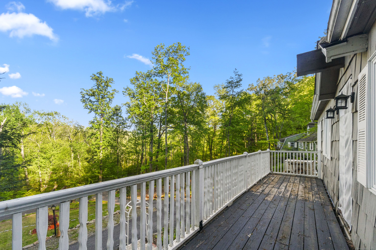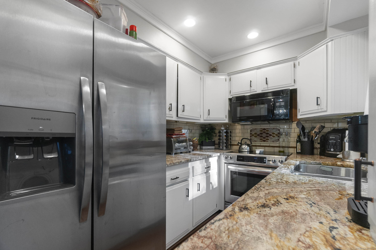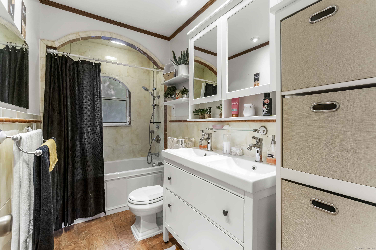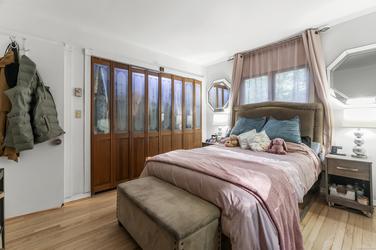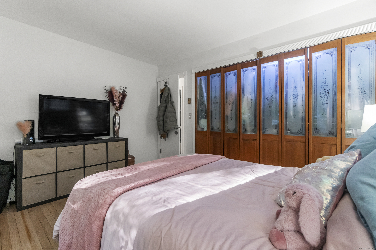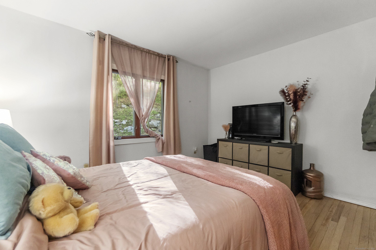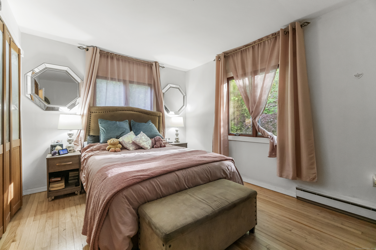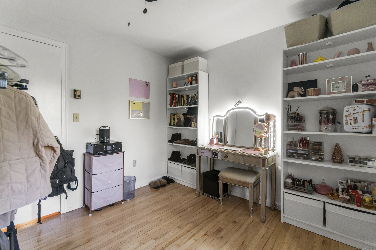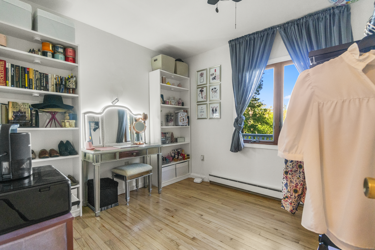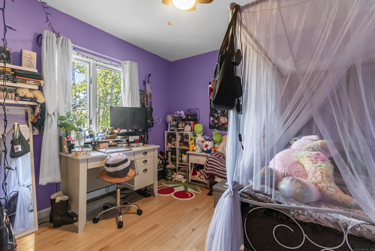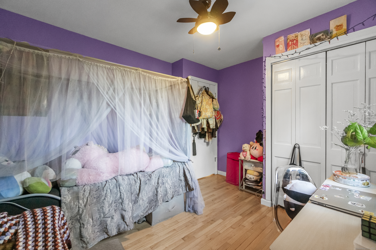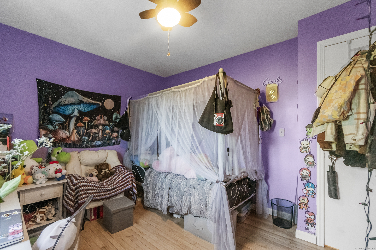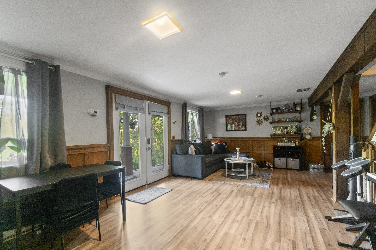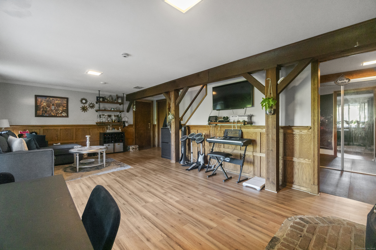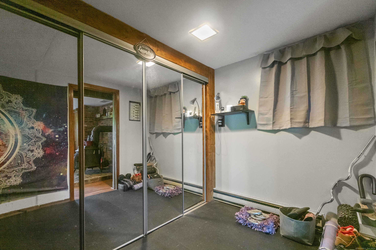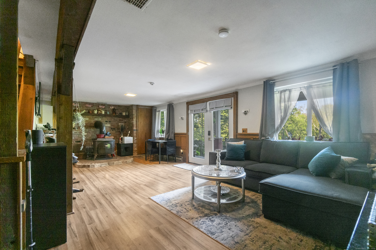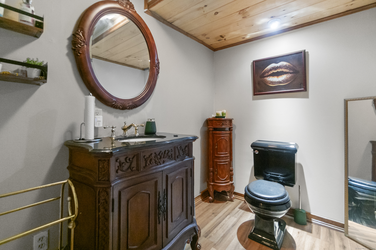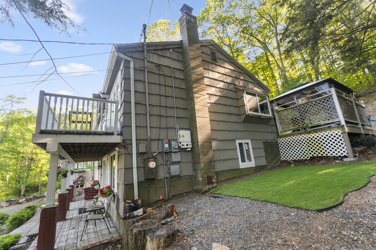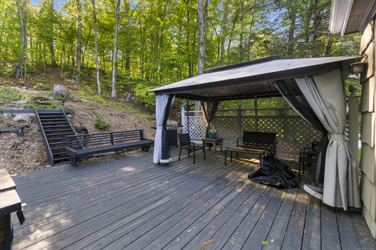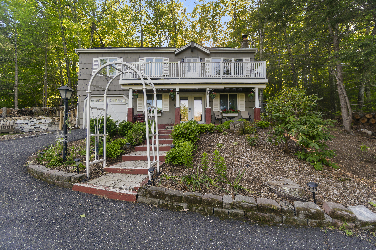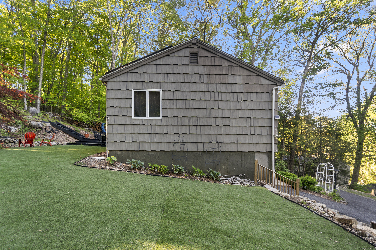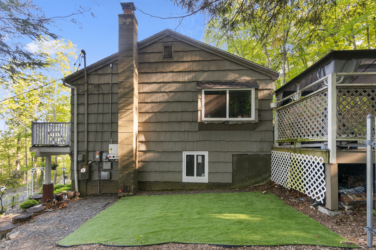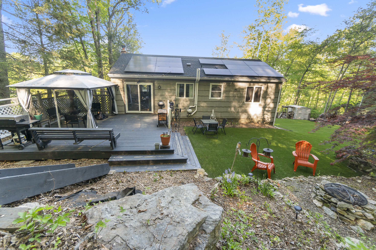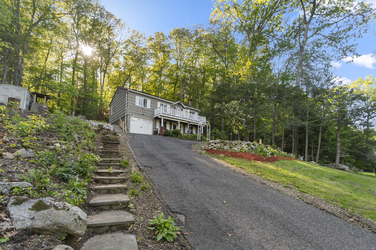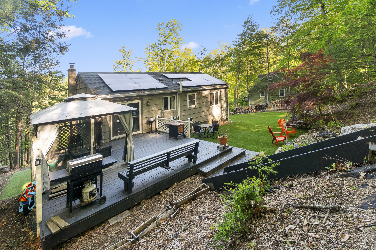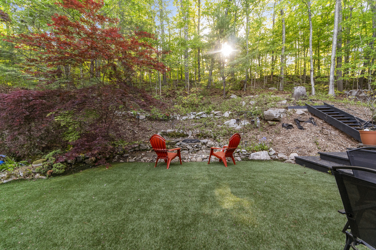More about this Property
If you are interested in more information or having a tour of this property with an experienced agent, please fill out this quick form and we will get back to you!
30 Marldon Road, Danbury CT 06804
Current Price: $425,000
 3 beds
3 beds  2 baths
2 baths  1456 sq. ft
1456 sq. ft
Last Update: 6/24/2025
Property Type: Single Family For Sale
Tucked away on a peaceful cul-de-sac, this charming 3-bedroom, 1.5-bath home offers the perfect blend of comfort, privacy, and modern efficiency. With a brand new roof and solar panels, youll enjoy long-term energy savings and low-maintenance living. Step inside to find hardwood floors on the main level, a welcoming layout, and a flexible space ideal for a home office or guest room. The dining room opens onto a large deck, perfect for outdoor entertaining. The backyard is a true private oasis, featuring a gazebo, fire pit, and plenty of space to relax or host friends and family. Whether youre enjoying morning coffee in the sun or evenings by the fire, this home makes the most of outdoor living. Located just minutes from Candlewood Lake, major highways (RT 7 & I-84), shopping, dining, and more-this home offers convenient access while still giving you a peaceful retreat.
GPS: 30 Marldon DrBrookfield, CT 06804
MLS #: 24095944
Style: Ranch
Color:
Total Rooms:
Bedrooms: 3
Bathrooms: 2
Acres: 0.7
Year Built: 1972 (Public Records)
New Construction: No/Resale
Home Warranty Offered:
Property Tax: $5,866
Zoning: RA40
Mil Rate:
Assessed Value: $240,030
Potential Short Sale:
Square Footage: Estimated HEATED Sq.Ft. above grade is 912; below grade sq feet total is 544; total sq ft is 1456
| Appliances Incl.: | Electric Range,Gas Range,Microwave,Dishwasher,Washer,Dryer |
| Fireplaces: | 1 |
| Energy Features: | Active Solar |
| Energy Features: | Active Solar |
| Basement Desc.: | Full,Fully Finished,Full With Walk-Out |
| Exterior Siding: | Cedar |
| Exterior Features: | Balcony,Shed,Gazebo,Cabana,Deck,Garden Area,Patio |
| Foundation: | Concrete |
| Roof: | Asphalt Shingle |
| Parking Spaces: | 1 |
| Driveway Type: | Private |
| Garage/Parking Type: | Attached Garage,Driveway |
| Swimming Pool: | 0 |
| Waterfront Feat.: | Not Applicable |
| Lot Description: | Lightly Wooded,Sloping Lot |
| Nearby Amenities: | Commuter Bus,Medical Facilities,Park,Public Rec Facilities,Public Transportation |
| Occupied: | Owner |
Hot Water System
Heat Type:
Fueled By: Baseboard.
Cooling: Wall Unit
Fuel Tank Location:
Water Service: Private Well
Sewage System: Septic
Elementary: Per Board of Ed
Intermediate:
Middle:
High School: Per Board of Ed
Current List Price: $425,000
Original List Price: $425,000
DOM: 25
Listing Date: 5/14/2025
Last Updated: 6/13/2025 6:05:33 PM
Expected Active Date: 5/16/2025
List Agent Name: Byron Campos
List Office Name: eXp Realty
