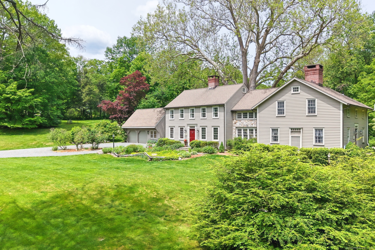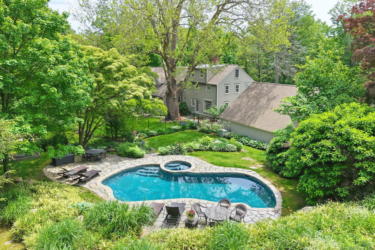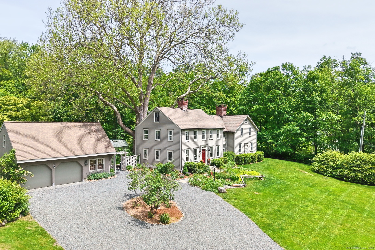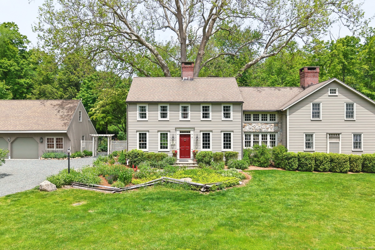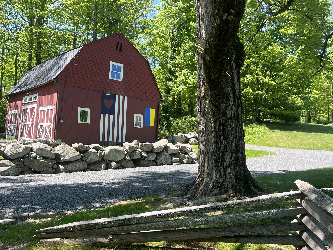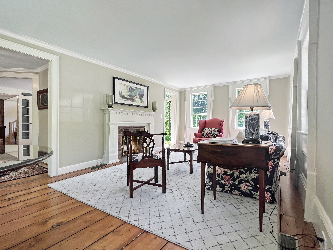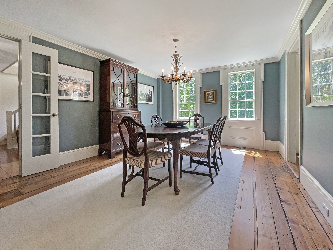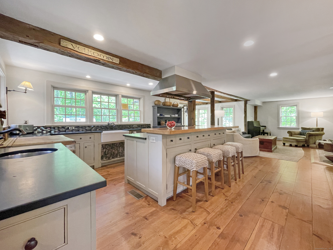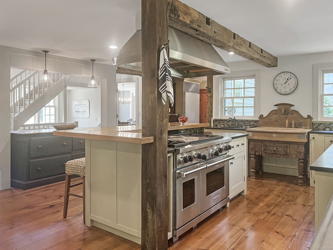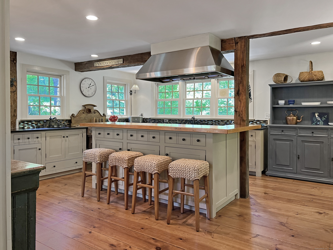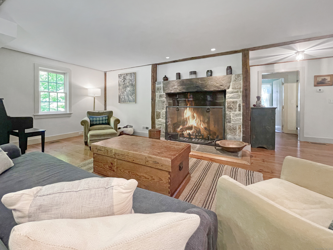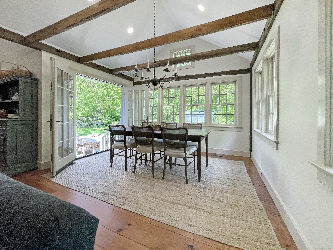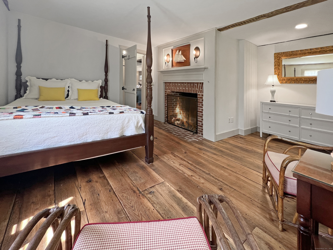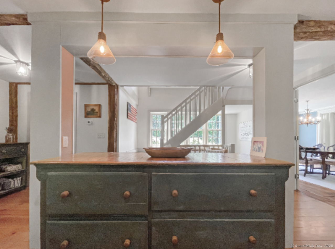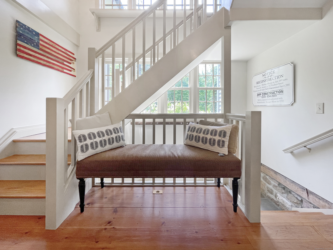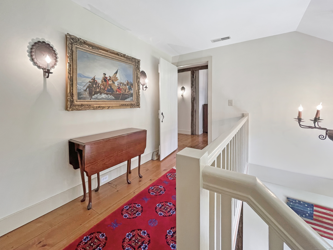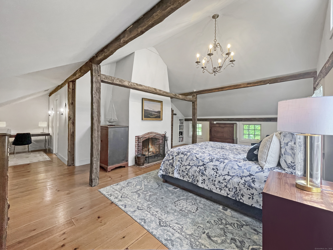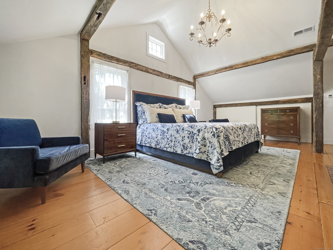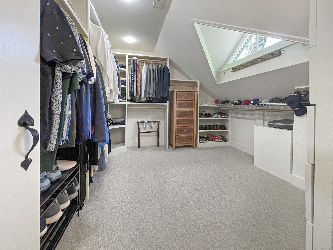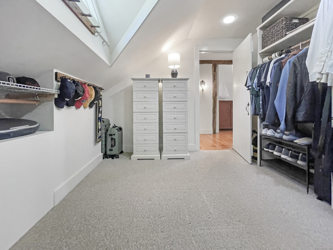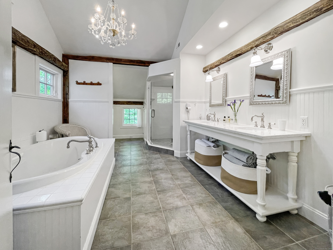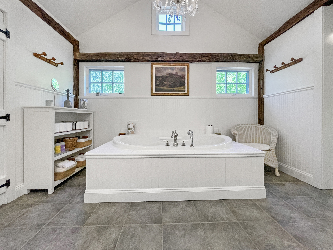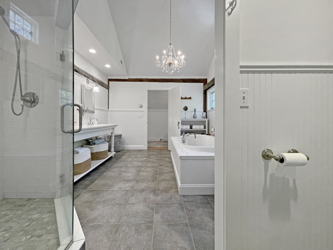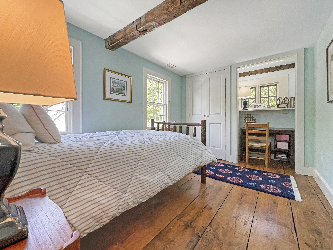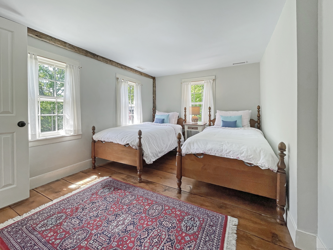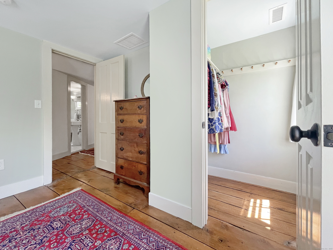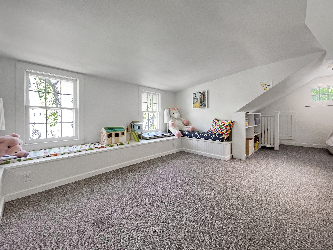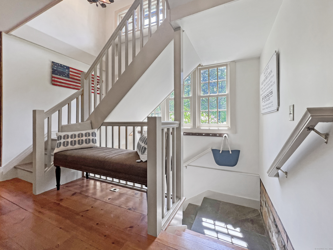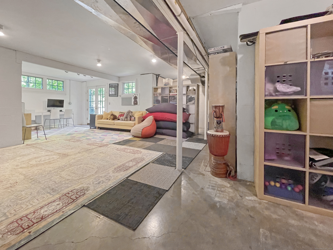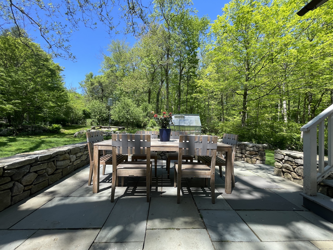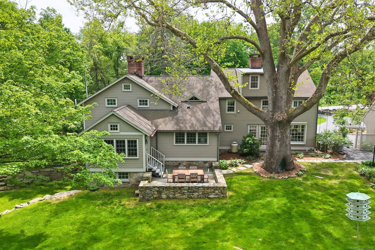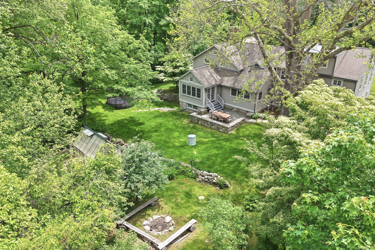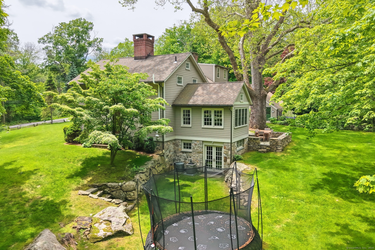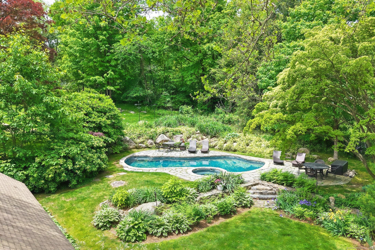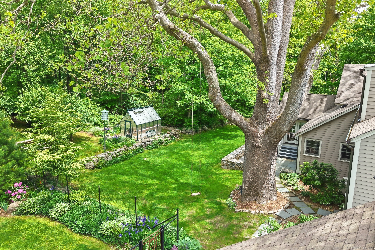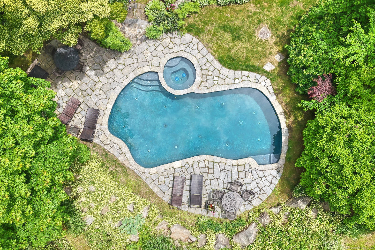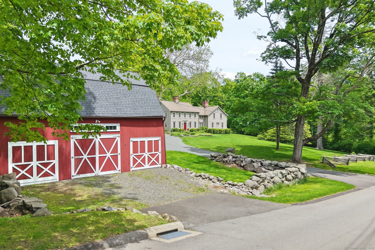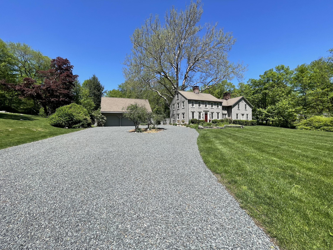More about this Property
If you are interested in more information or having a tour of this property with an experienced agent, please fill out this quick form and we will get back to you!
114 Ruscoe Road, Wilton CT 06897
Current Price: $1,895,000
 4 beds
4 beds  3 baths
3 baths  4238 sq. ft
4238 sq. ft
Last Update: 6/5/2025
Property Type: Single Family For Sale
A rare and extraordinary blend of history and modern living nestled on 2.74 private and bucolic acres. This 4-bedroom antique Colonial is the seamless union of two iconic 18th-century Wilton homes - the 1772 Middlebrook-Morgan Homestead and the 1820 Morehouse-Holmes House - relocated, re-framed, and rebuilt with meticulous attention to detail. Every visible beam is original and structural, preserving rich character while offering contemporary comfort. Highlights include a stunning Chefs Kitchen with a French Billot de Boucher butcher block (c.1880, Bordeaux), mercantile counter (c.1895, Nova Scotia), chestnut island with honed black granite, and divided light windows. The Family Room centers on a beehive oven fireplace, rebuilt stone-by-stone. A luxurious primary suite features a Murano glass chandelier, Rumsford fireplace, and custom quartz vanity in the spacious bath. Other features throughout include 250-year-old exposed timbers, antique chestnut/pine floors, a finished 3rd floor, original Borning Room, new baths/mechanicals/washer/dryer, and, a 6-zone heating & cooling system. Outdoors find a 2-story barn with electricity, a freestanding greenhouse, in-ground Gunite pool with granite decking, beautiful grounds, and a simply stunning 228-year-old Sycamore tree - one of the oldest trees in all of New England. 1 OLD HOUSE + 1 OLD HOUSE = A NEW OLD HOUSE, as storied in This Old House magazine. This property is truly a historic treasure ... reimagined for modern life.
Ridgefield Road North to Ruscoe Road on left - #114 on right.
MLS #: 24095942
Style: Antique
Color: TAUPE
Total Rooms:
Bedrooms: 4
Bathrooms: 3
Acres: 2.74
Year Built: 1772 (Public Records)
New Construction: No/Resale
Home Warranty Offered:
Property Tax: $23,771
Zoning: R-2
Mil Rate:
Assessed Value: $992,950
Potential Short Sale:
Square Footage: Estimated HEATED Sq.Ft. above grade is 4028; below grade sq feet total is 210; total sq ft is 4238
| Appliances Incl.: | Oven/Range,Microwave,Range Hood,Refrigerator,Dishwasher,Washer,Dryer |
| Laundry Location & Info: | Upper Level Laundry Rm is adjacent to center hallway |
| Fireplaces: | 4 |
| Interior Features: | Auto Garage Door Opener,Cable - Available,Open Floor Plan |
| Home Automation: | Thermostat(s) |
| Basement Desc.: | Full,Heated,Storage,Partially Finished,Liveable Space,Concrete Floor,Full With Walk-Out |
| Exterior Siding: | Clapboard,Wood |
| Exterior Features: | Barn,Lighting,French Doors,Patio,Shed,Fruit Trees,Deck,Garden Area,Stone Wall |
| Foundation: | Block,Stone |
| Roof: | Asphalt Shingle |
| Parking Spaces: | 2 |
| Driveway Type: | Private,Circular,Crushed Stone |
| Garage/Parking Type: | Detached Garage,Off Street Parking,Driveway |
| Swimming Pool: | 1 |
| Waterfront Feat.: | Not Applicable |
| Lot Description: | Some Wetlands,Lightly Wooded,Professionally Landscaped,Rolling |
| Nearby Amenities: | Golf Course,Health Club,Library,Medical Facilities,Private School(s),Public Rec Facilities,Shopping/Mall,Tennis Courts |
| In Flood Zone: | 0 |
| Occupied: | Owner |
Hot Water System
Heat Type:
Fueled By: Hot Air,Zoned.
Cooling: Central Air,Zoned
Fuel Tank Location: In Basement
Water Service: Private Well
Sewage System: Septic
Elementary: Per Board of Ed
Intermediate: Per Board of Ed
Middle: Per Board of Ed
High School: Per Board of Ed
Current List Price: $1,895,000
Original List Price: $1,895,000
DOM: 21
Listing Date: 5/15/2025
Last Updated: 5/16/2025 2:11:45 AM
List Agent Name: Regi vanderHeyden
List Office Name: William Raveis Real Estate
