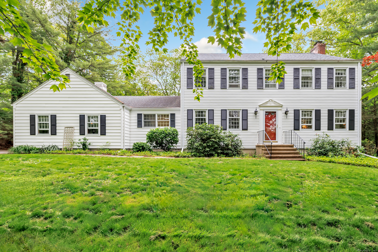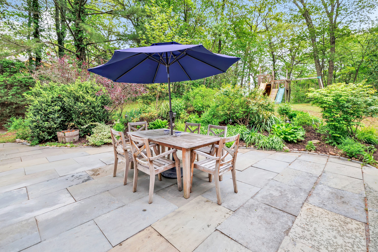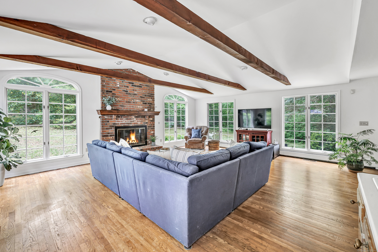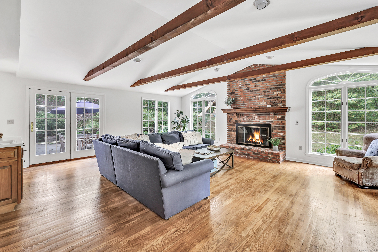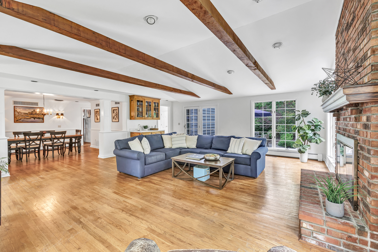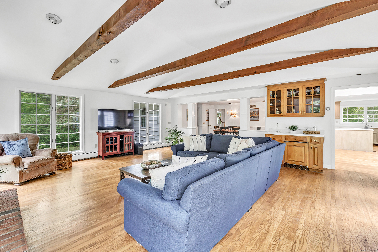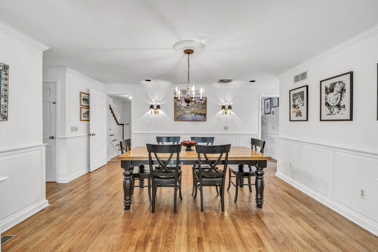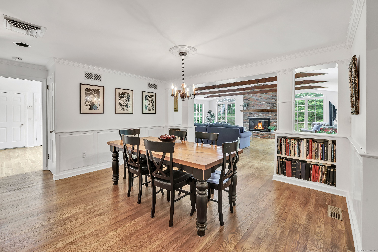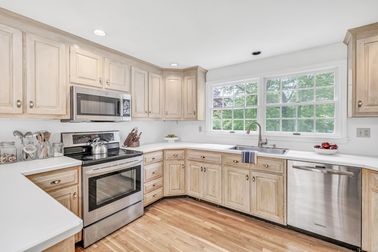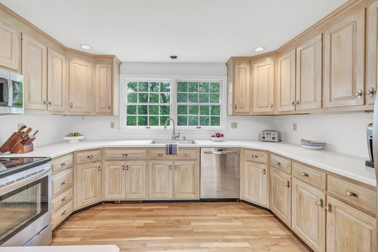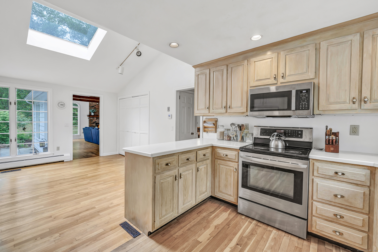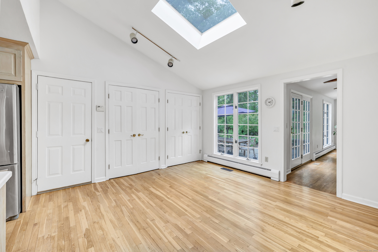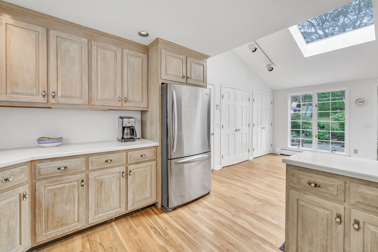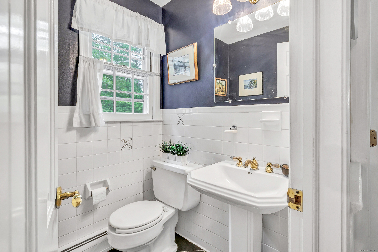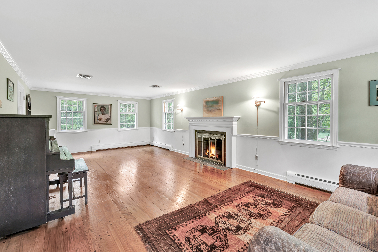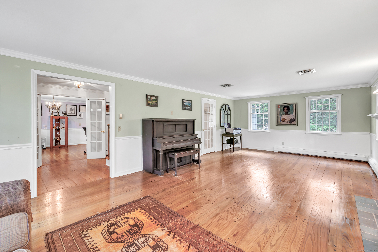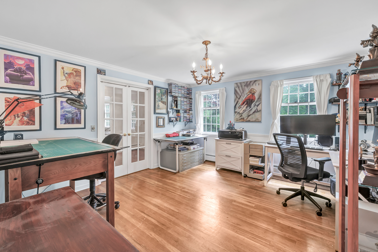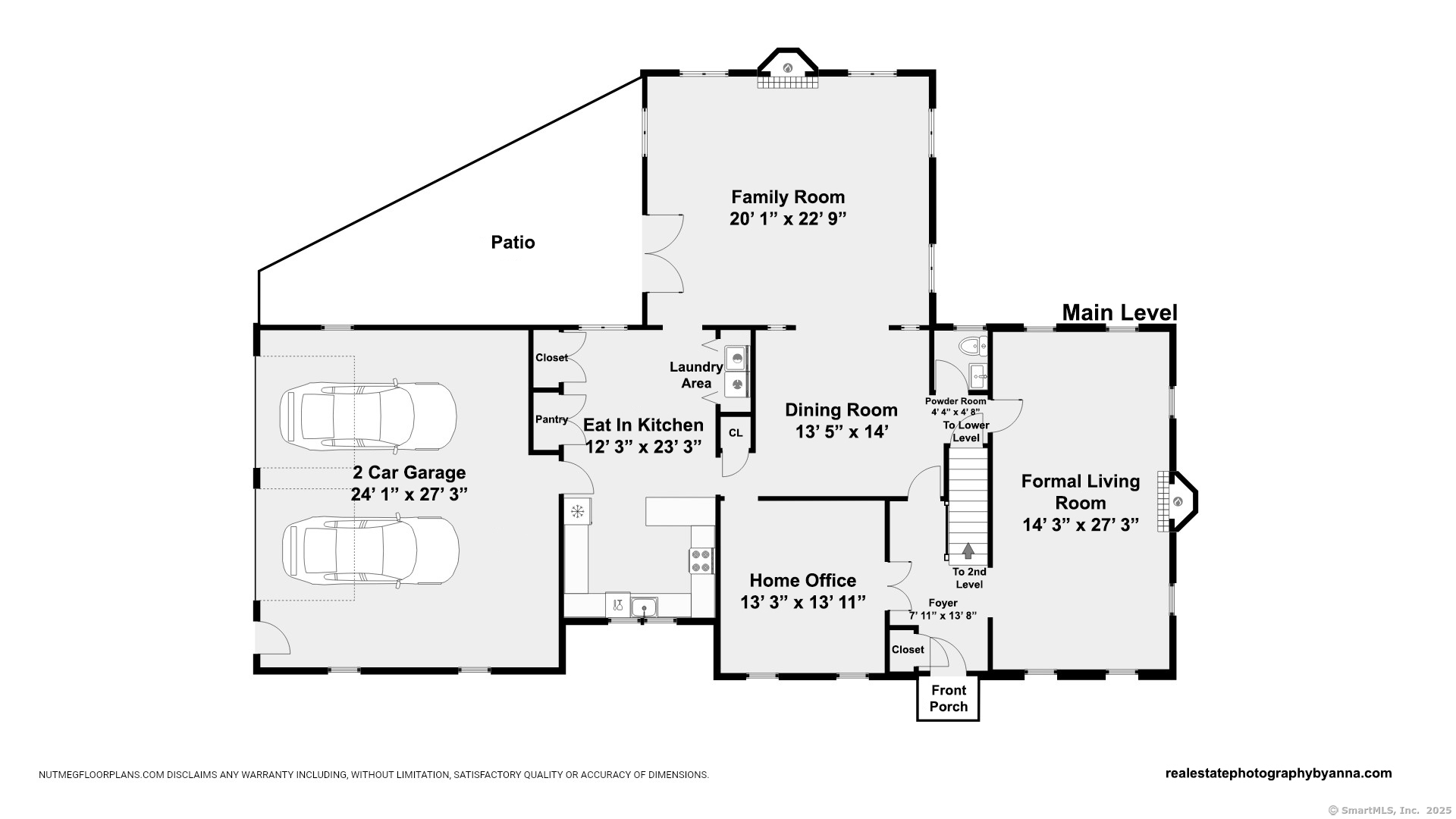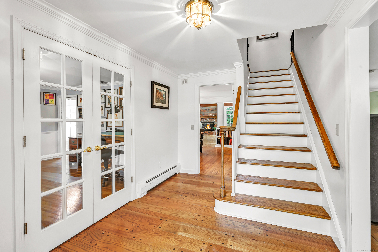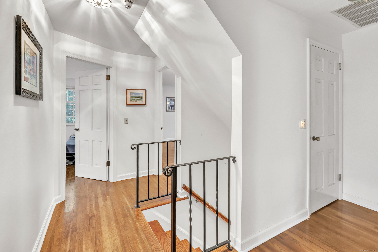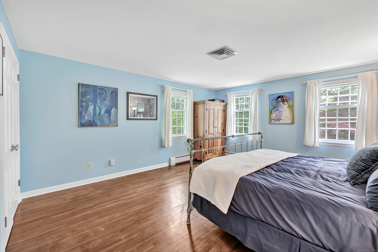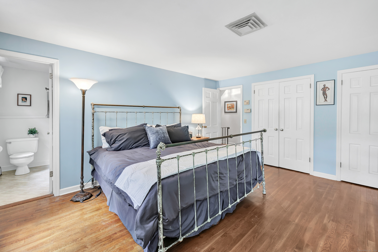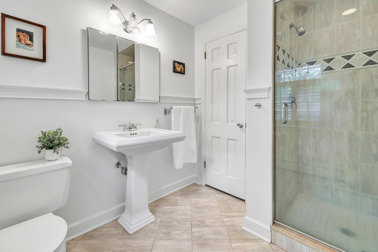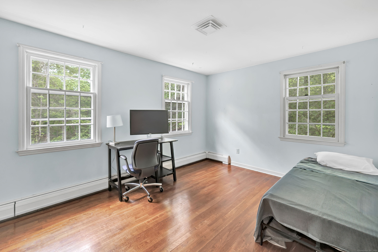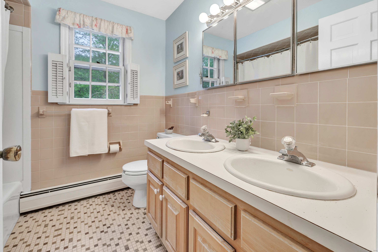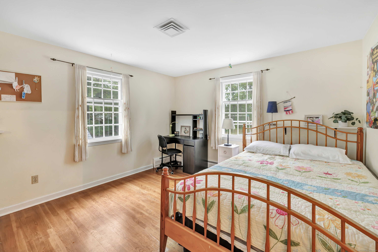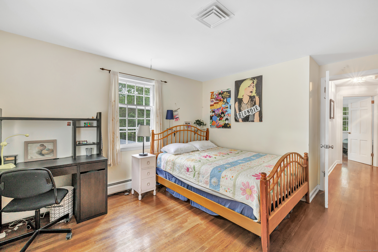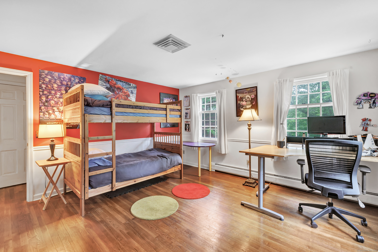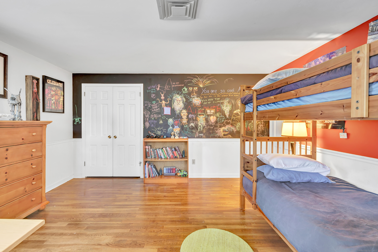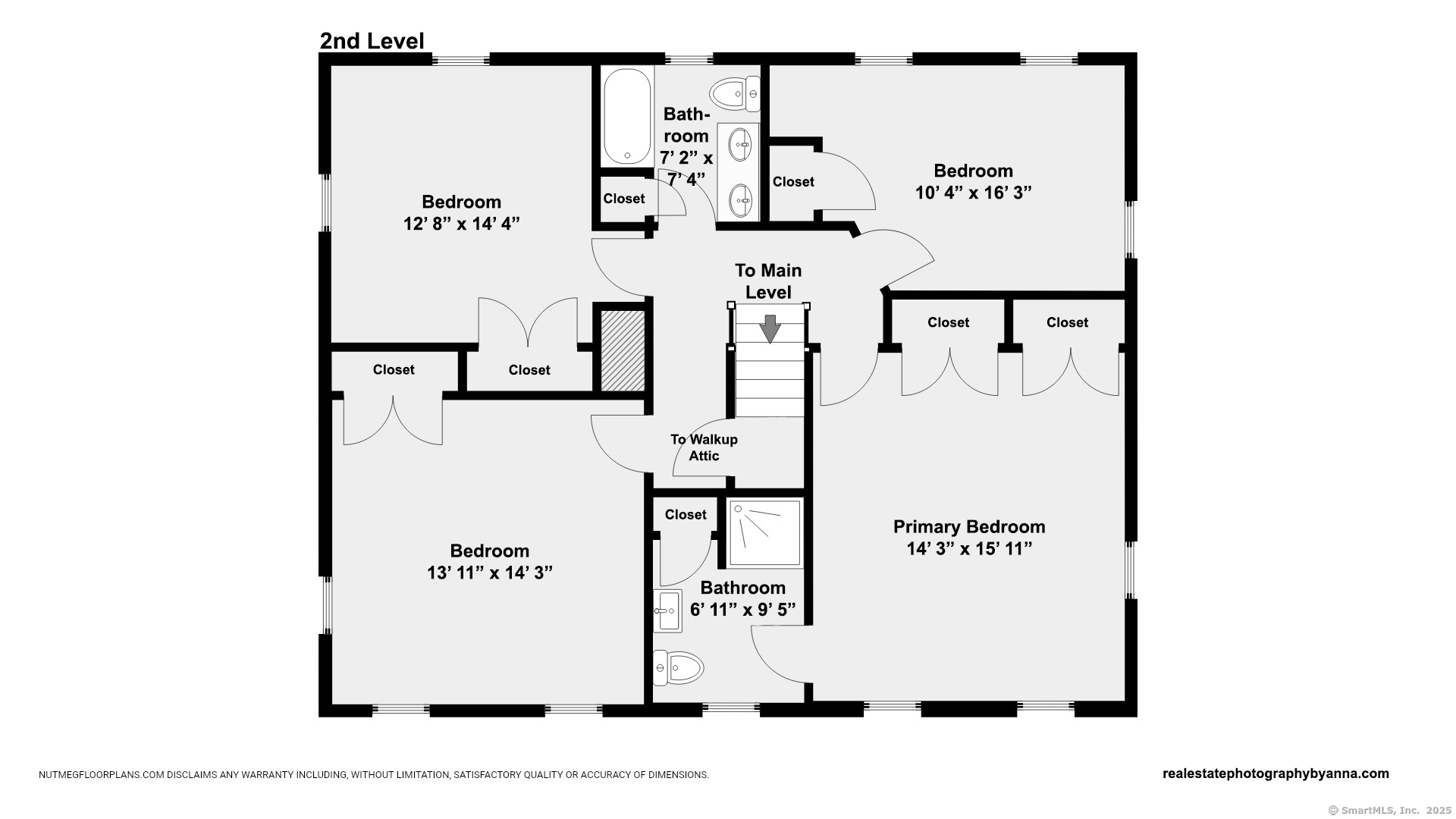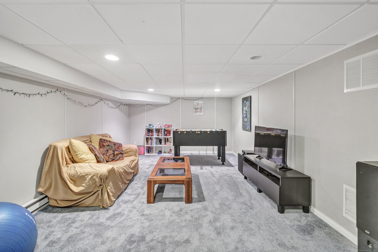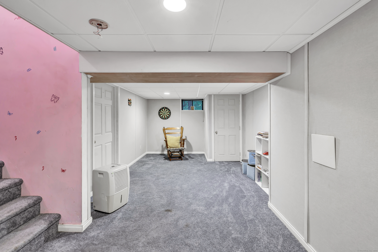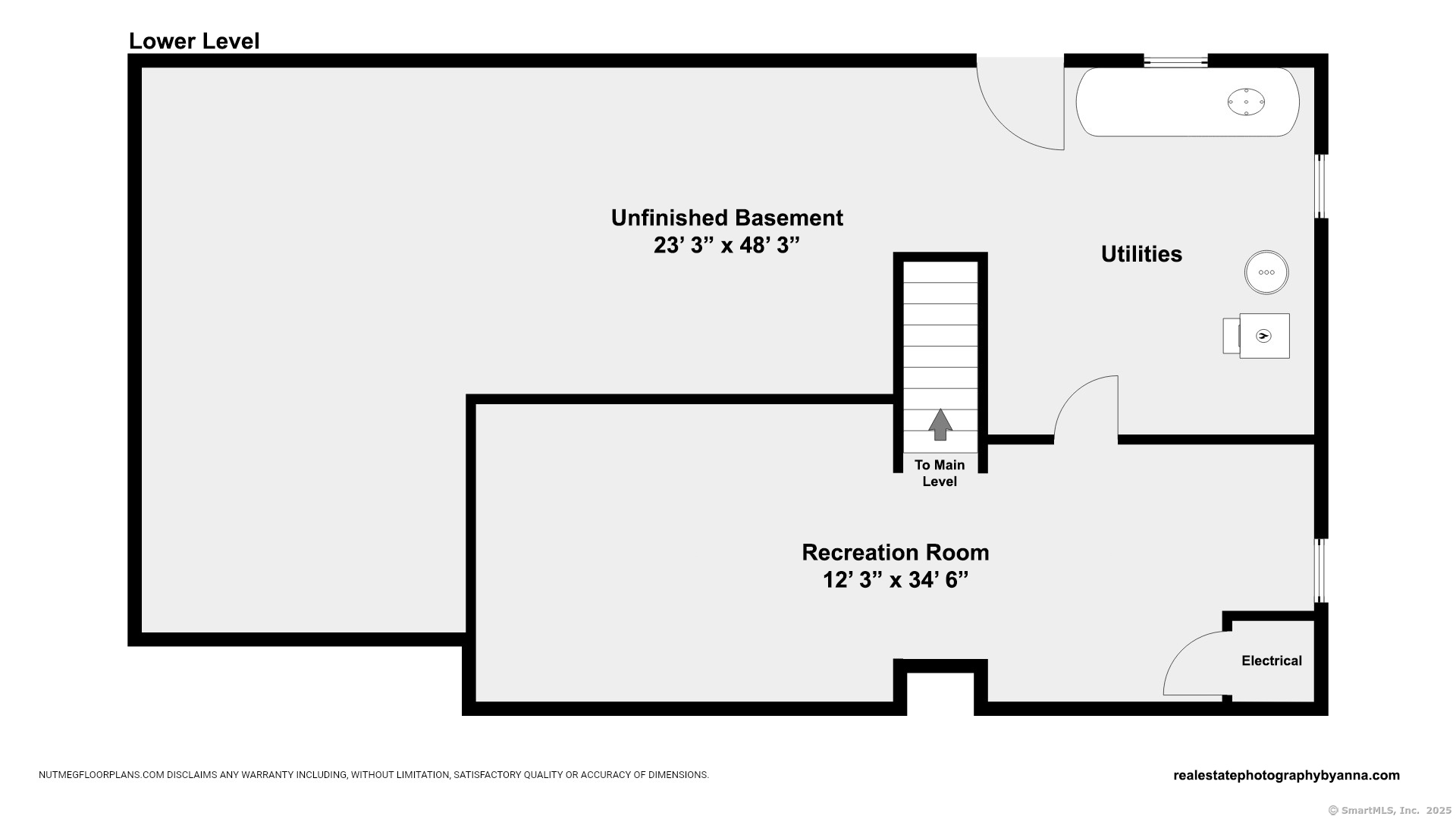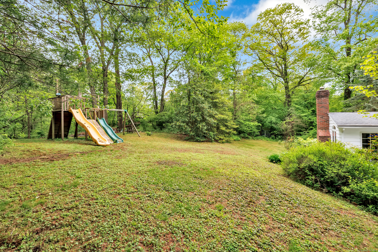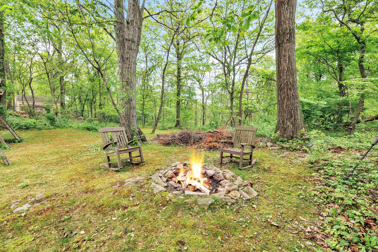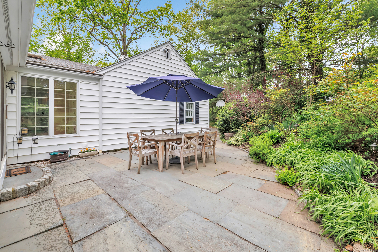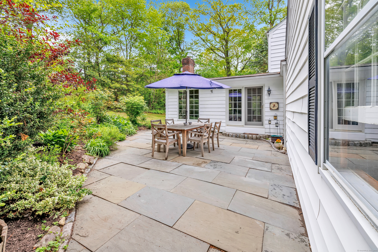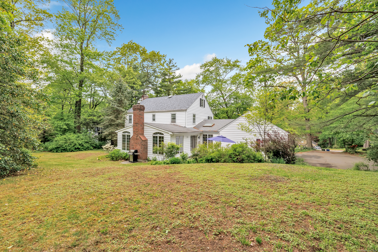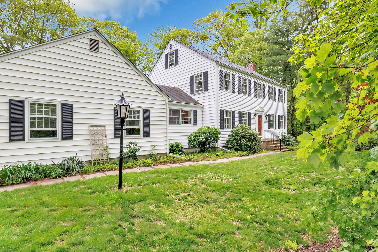More about this Property
If you are interested in more information or having a tour of this property with an experienced agent, please fill out this quick form and we will get back to you!
73 Golden Hill Street, Trumbull CT 06611
Current Price: $749,000
 4 beds
4 beds  3 baths
3 baths  3402 sq. ft
3402 sq. ft
Last Update: 6/26/2025
Property Type: Single Family For Sale
Classic Colonial located in Trumbulls highly desirable Nichols neighborhood. Nestled on over an acre of beautifully landscaped property, this home blends timeless New England charm with modern comfort. Offering 2,979 sq. ft. of living space plus an additional 430 sq. ft. in the finished lower level, it features 4 spacious bedrooms and 2.5 bathrooms. The welcoming center hall leads to a sun-filled, front-to-back formal living room with a wood-burning fireplace, and a private home office with French doors. The bright eat-in kitchen includes a skylight, pantry, and direct access to the attached garage. The standout family room boasts floor-to-ceiling windows, rustic wood beams, a stunning brick fireplace, and French doors that open to a lovely stone patio-ideal for indoor-outdoor living. The formal dining room flows seamlessly off the kitchen, perfect for entertaining. Upstairs, the generous primary suite offers a full bath and ample closet space, along with three additional bedrooms and another full bath. The finished lower level is ideal for a playroom, gym, or media space. Enjoy the private backyard with a spacious stone patio, great for gatherings or play. Just minutes from the Nichols Improvement Association, with access to 42 acres of scenic trails, parks, and recreational spaces. Also minutes to the Merritt Parkway, Rte 8, shopping and restaurants. This is a must see!
Shelton Road or Huntington Turnpike to Golden Hill
MLS #: 24095936
Style: Colonial
Color: White
Total Rooms:
Bedrooms: 4
Bathrooms: 3
Acres: 1.01
Year Built: 1966 (Public Records)
New Construction: No/Resale
Home Warranty Offered:
Property Tax: $15,266
Zoning: Residential
Mil Rate:
Assessed Value: $425,250
Potential Short Sale:
Square Footage: Estimated HEATED Sq.Ft. above grade is 2972; below grade sq feet total is 430; total sq ft is 3402
| Appliances Incl.: | Electric Range,Refrigerator,Dishwasher |
| Laundry Location & Info: | Main Level |
| Fireplaces: | 2 |
| Interior Features: | Open Floor Plan |
| Basement Desc.: | Full,Partially Finished |
| Exterior Siding: | Vinyl Siding |
| Exterior Features: | Gutters,Patio |
| Foundation: | Concrete |
| Roof: | Asphalt Shingle |
| Parking Spaces: | 2 |
| Driveway Type: | Private |
| Garage/Parking Type: | Attached Garage,Paved,Driveway |
| Swimming Pool: | 0 |
| Waterfront Feat.: | Not Applicable |
| Lot Description: | Level Lot,Sloping Lot |
| Nearby Amenities: | Health Club,Lake,Library,Park,Private School(s),Public Pool,Shopping/Mall |
| Occupied: | Owner |
Hot Water System
Heat Type:
Fueled By: Hot Air.
Cooling: Central Air
Fuel Tank Location: In Basement
Water Service: Public Water Connected
Sewage System: Public Sewer Connected
Elementary: Booth Hill
Intermediate:
Middle: Hillcrest
High School: Trumbull
Current List Price: $749,000
Original List Price: $749,000
DOM: 37
Listing Date: 5/16/2025
Last Updated: 6/11/2025 1:37:39 PM
Expected Active Date: 5/20/2025
List Agent Name: Kim Vartuli
List Office Name: Keller Williams Realty
