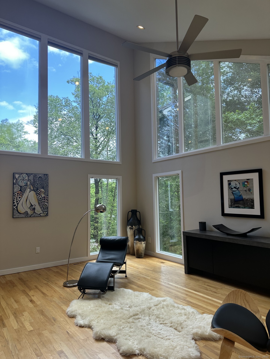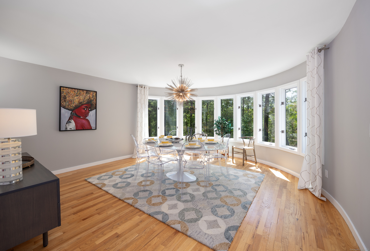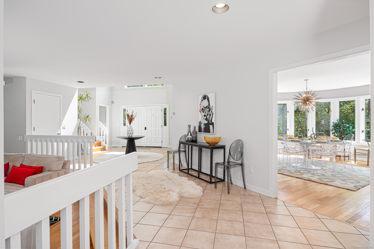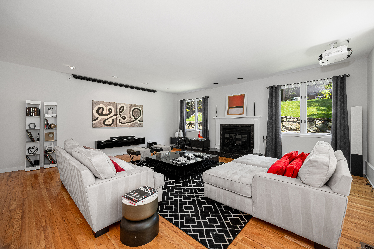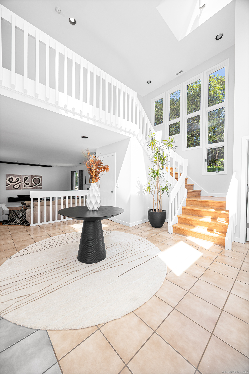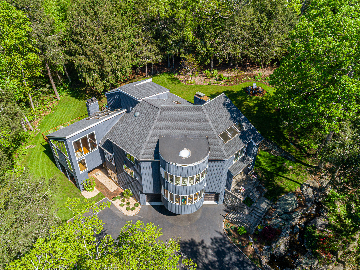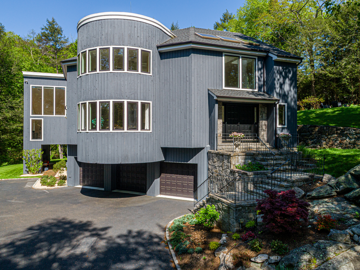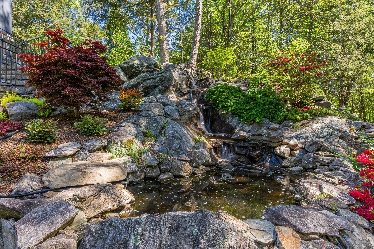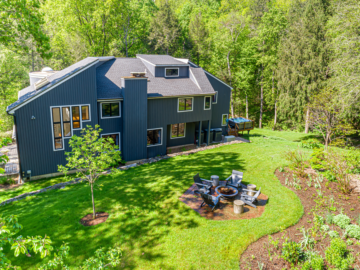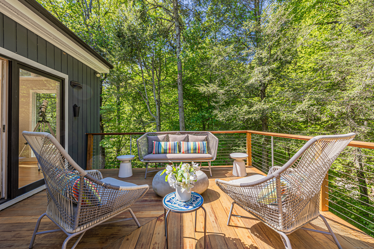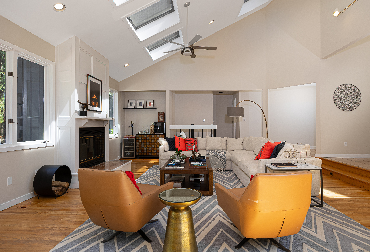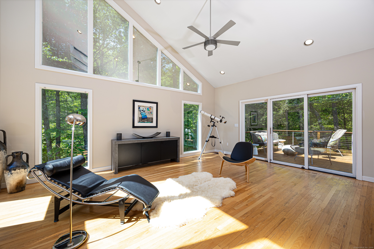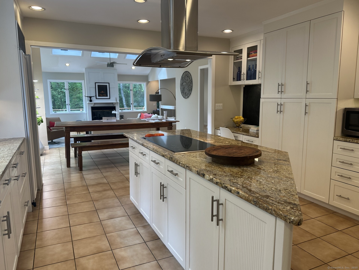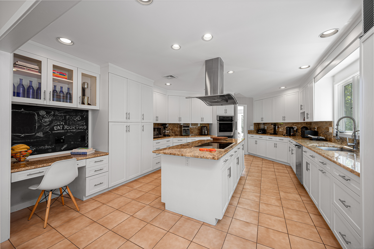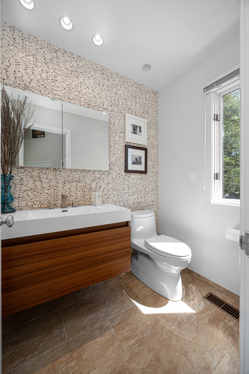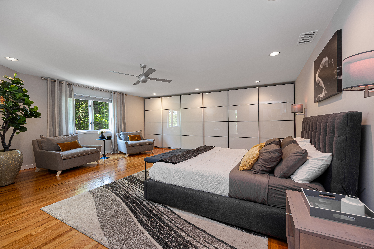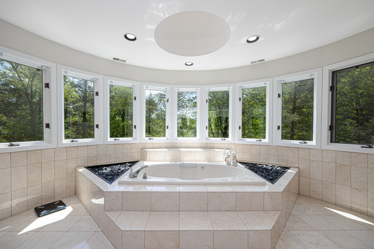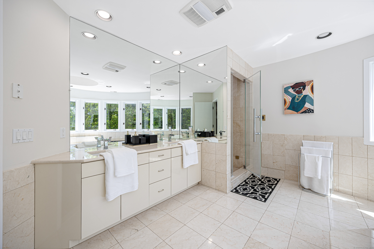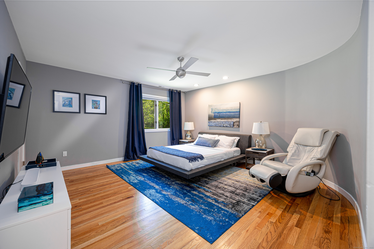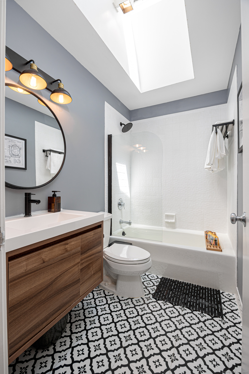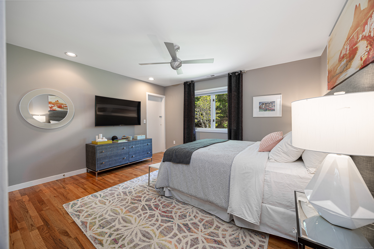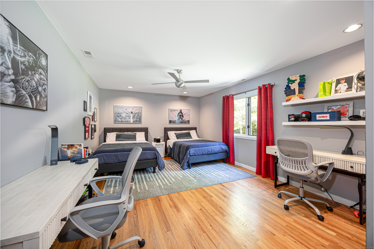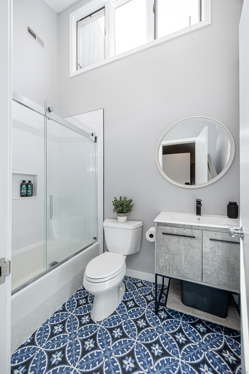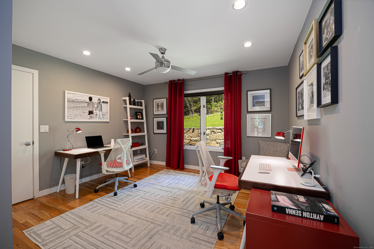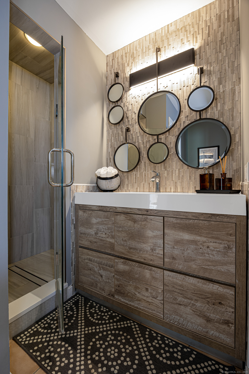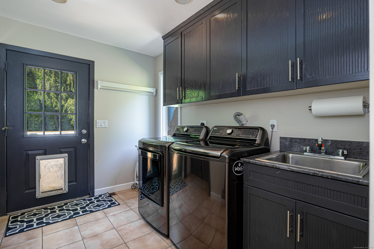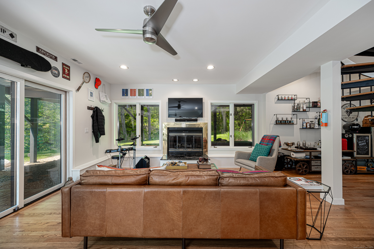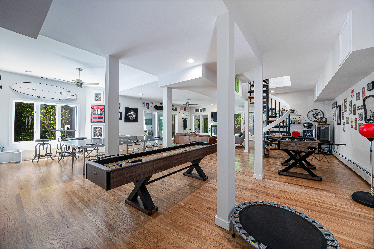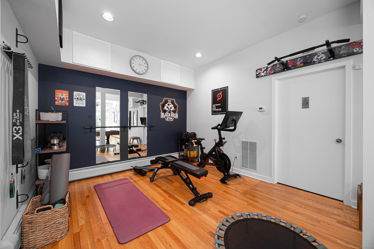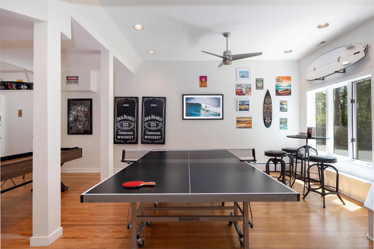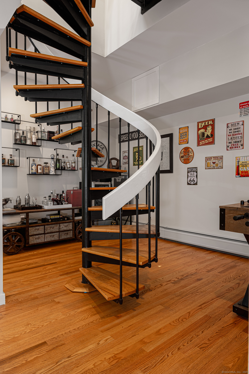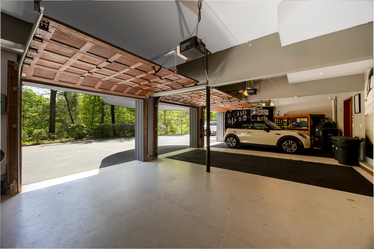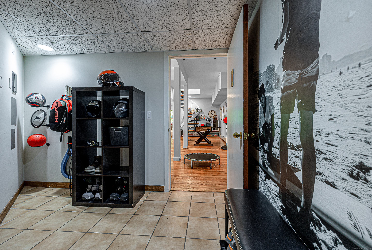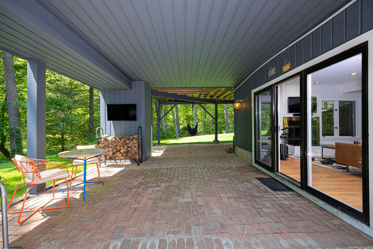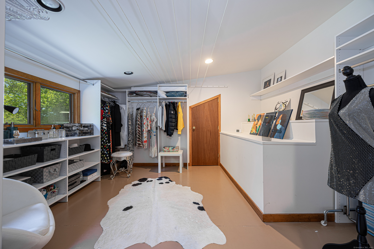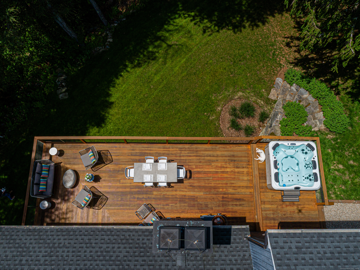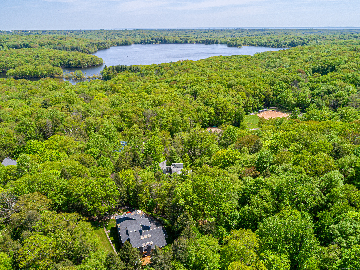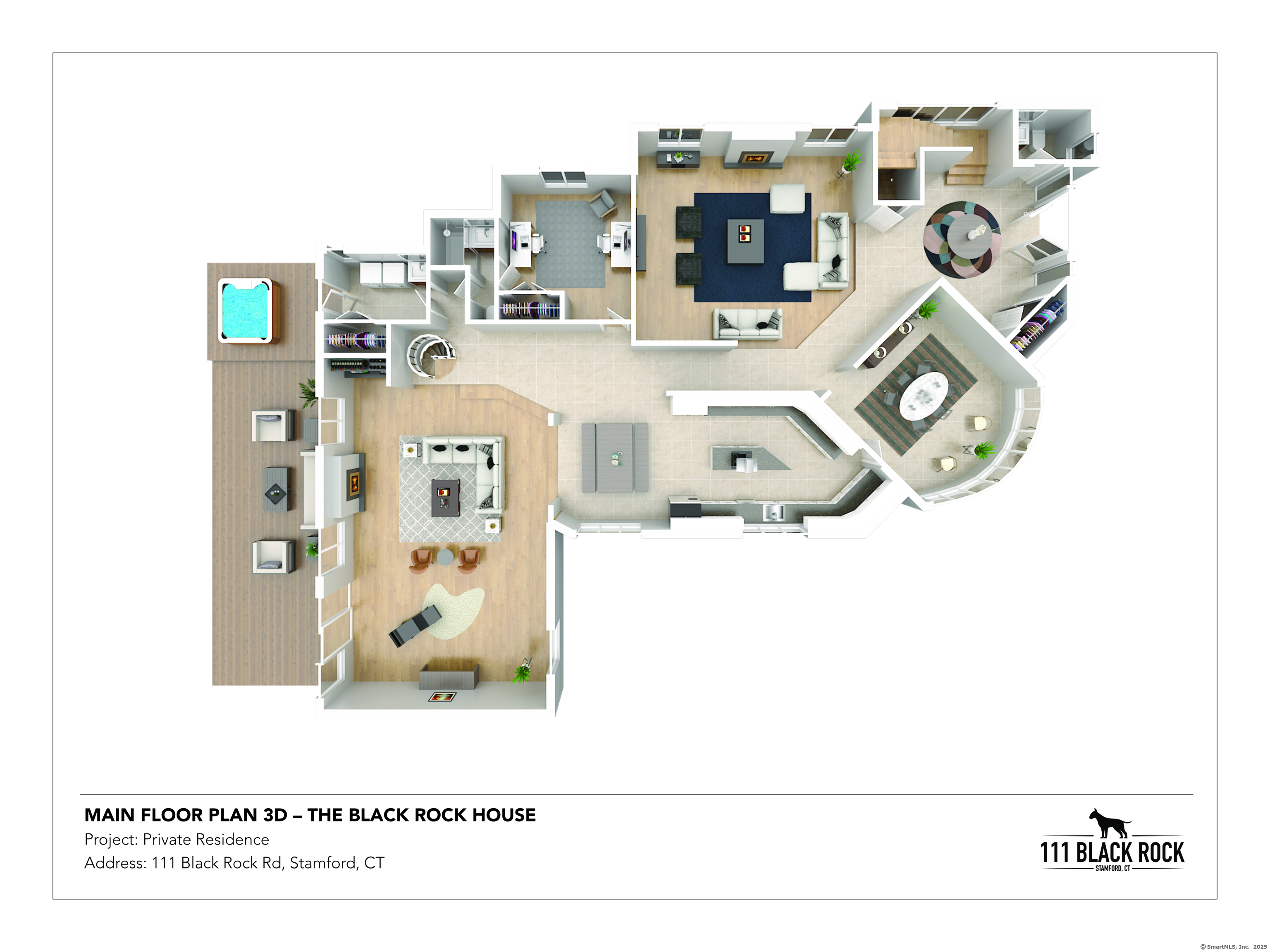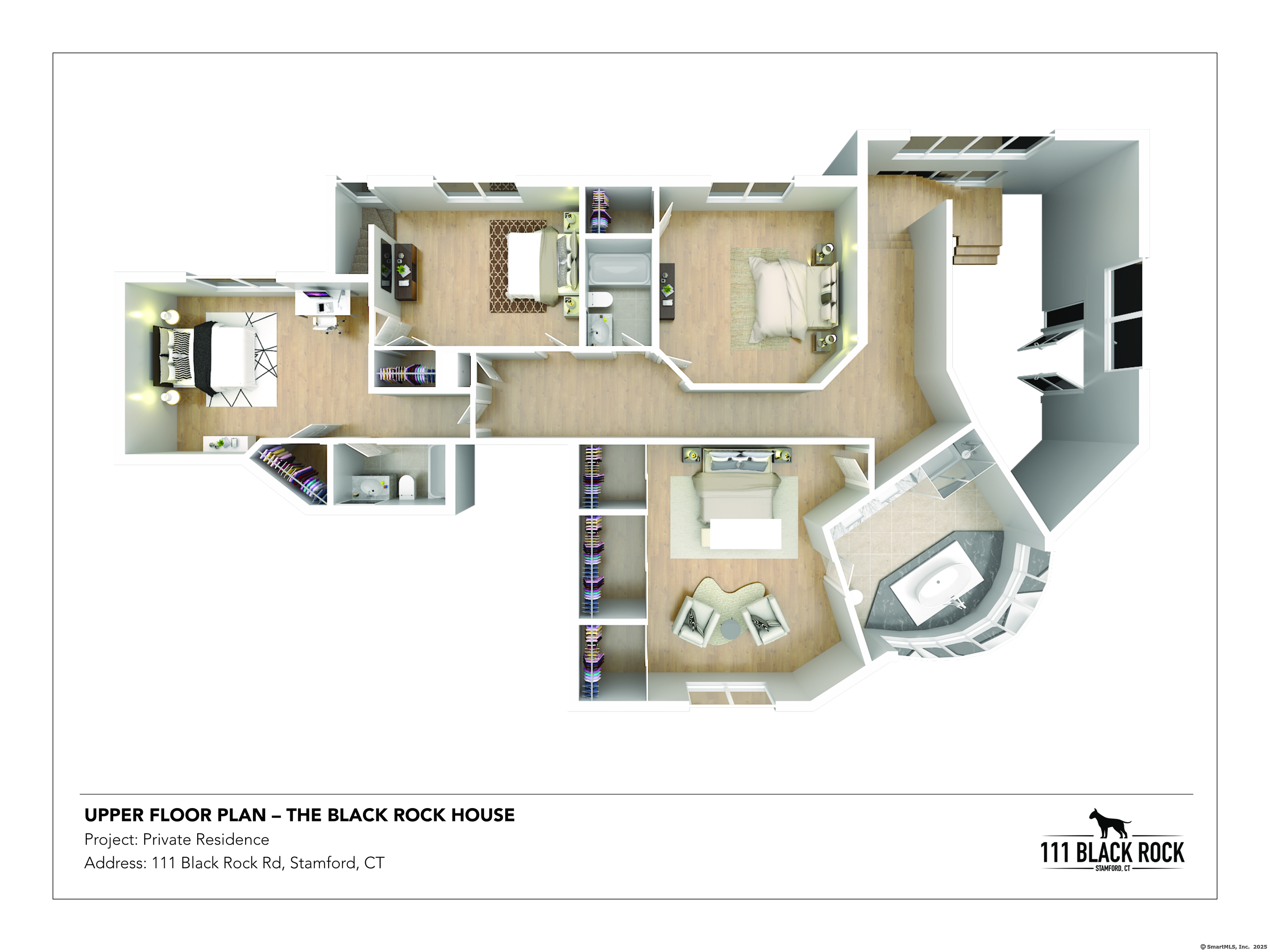More about this Property
If you are interested in more information or having a tour of this property with an experienced agent, please fill out this quick form and we will get back to you!
111 Black Rock Road, Stamford CT 06903
Current Price: $1,599,000
 5 beds
5 beds  5 baths
5 baths  5592 sq. ft
5592 sq. ft
Last Update: 6/25/2025
Property Type: Single Family For Sale
Tucked into the woods of North Stamford, an updated contemporary home on 2 peaceful acres at the end of a quiet Cul de sac. Featured in Houzz, this home blends modern living with timeless appeal. A soothing waterfall greets you at the grand entry with an open floor plan and soaring ceilings. High end appliances in a kitchen that opens to the dining, breakfast, family room. 5 bedrooms, luxe primary, with wall of closets, 3 additional bedrooms upper level, 1bed, full bath on main level. Main level family room w/fireplace, skylights, opens to expansive deck with dining & hot tub & peace. Extensive Lower-level game room w/fireplace, & sliders to grill area with TV. Stroll to the backyard firepit, lush gardens & play area. 3 car garage w/storage and work area, hardwood floors, zoned HVAC, air cleaner, generator. 1 mile to shopping & restaurants, yet you are completely immersed in a peaceful sanctuary, with resort like amenities. Minutes to New Canaan, Pound Ridge and downtown Stamford, all the necessities of daily life are offered. This spectacular modern sanctuary awaits its next owner.
All visitors to the home comment that the home looks so much better in person than the online photos! Hard to photograph as the rooms are so large with very high ceilings. Come see for yourself!
High Ridge Rd to Trinity Pass, left onto Black Rock Rd. House at the end of cul de sac.
MLS #: 24095933
Style: Contemporary
Color: Charcoal
Total Rooms:
Bedrooms: 5
Bathrooms: 5
Acres: 2.09
Year Built: 1986 (Public Records)
New Construction: No/Resale
Home Warranty Offered:
Property Tax: $16,847
Zoning: RA3
Mil Rate:
Assessed Value: $740,190
Potential Short Sale:
Square Footage: Estimated HEATED Sq.Ft. above grade is 5592; below grade sq feet total is ; total sq ft is 5592
| Appliances Incl.: | Electric Cooktop,Convection Oven,Microwave,Range Hood,Refrigerator,Subzero,Icemaker,Dishwasher,Washer,Electric Dryer,Wine Chiller |
| Laundry Location & Info: | Main Level |
| Fireplaces: | 3 |
| Energy Features: | Generator,Programmable Thermostat,Thermopane Windows |
| Interior Features: | Auto Garage Door Opener,Cable - Available,Central Vacuum,Humidifier,Open Floor Plan |
| Energy Features: | Generator,Programmable Thermostat,Thermopane Windows |
| Home Automation: | Thermostat(s) |
| Basement Desc.: | Full,Heated,Fully Finished,Interior Access,Walk-out,Liveable Space |
| Exterior Siding: | Vertical Siding,Cedar,Stone |
| Exterior Features: | Deck,Lighting,Hot Tub,Patio |
| Foundation: | Block |
| Roof: | Asphalt Shingle |
| Parking Spaces: | 3 |
| Driveway Type: | Paved |
| Garage/Parking Type: | Attached Garage,Paved,Driveway |
| Swimming Pool: | 0 |
| Waterfront Feat.: | Not Applicable |
| Lot Description: | Secluded,Treed,On Cul-De-Sac,Professionally Landscaped,Open Lot |
| Nearby Amenities: | Golf Course,Park,Playground/Tot Lot,Public Pool,Tennis Courts |
| Occupied: | Owner |
Hot Water System
Heat Type:
Fueled By: Baseboard,Hot Air,Zoned.
Cooling: Central Air
Fuel Tank Location: In Garage
Water Service: Private Well
Sewage System: Septic
Elementary: Northeast
Intermediate:
Middle: Turn of River
High School: Westhill
Current List Price: $1,599,000
Original List Price: $1,599,000
DOM: 27
Listing Date: 5/2/2025
Last Updated: 6/13/2025 7:17:01 PM
Expected Active Date: 5/16/2025
List Agent Name: Doreen Kelly
List Office Name: William Raveis Real Estate
