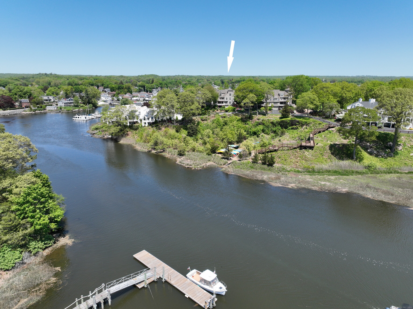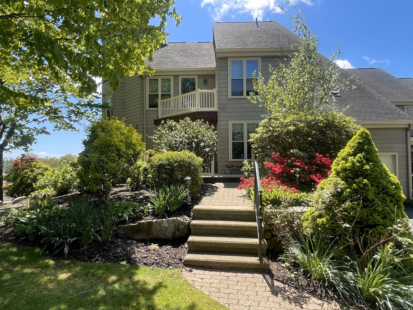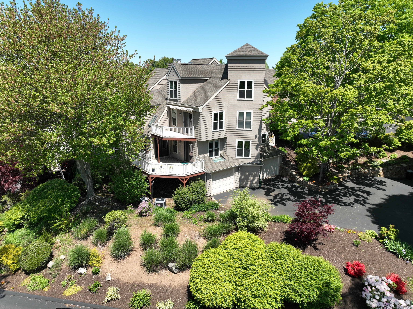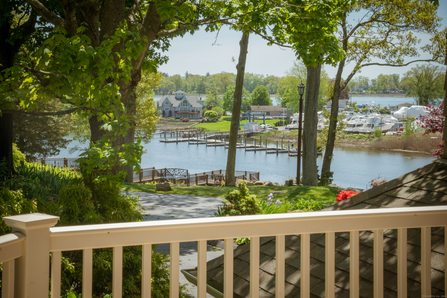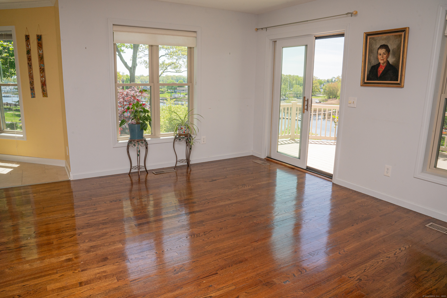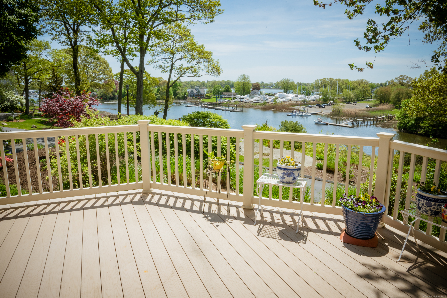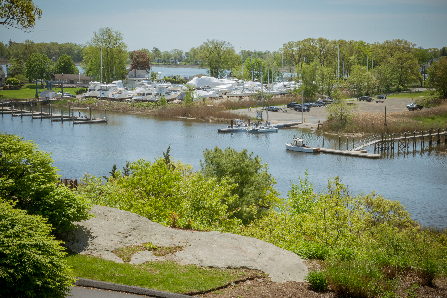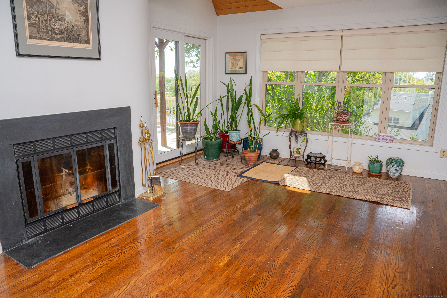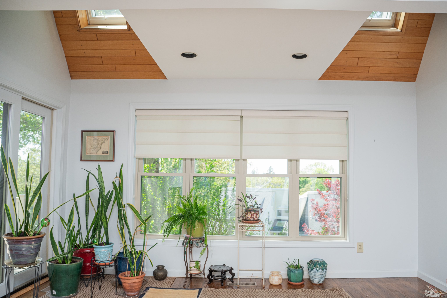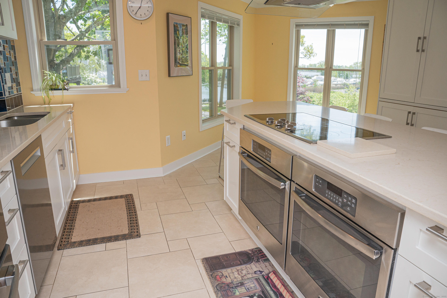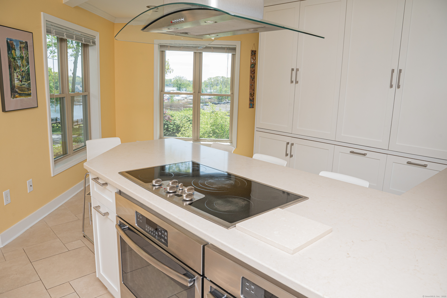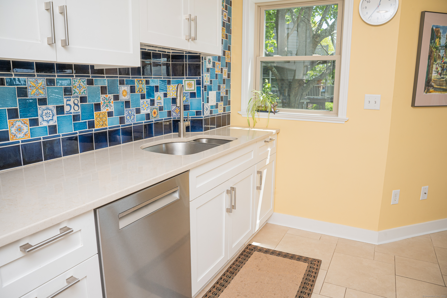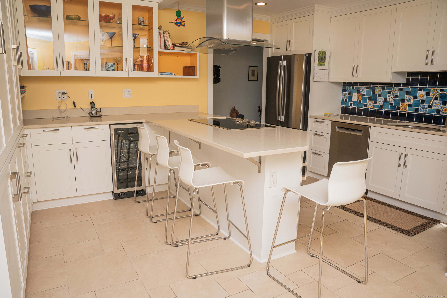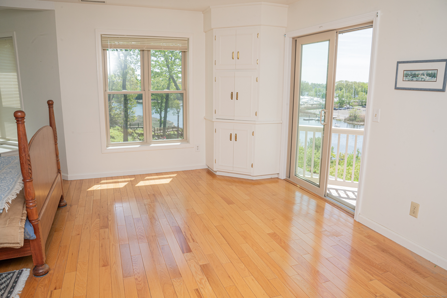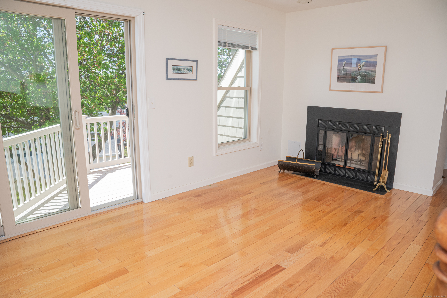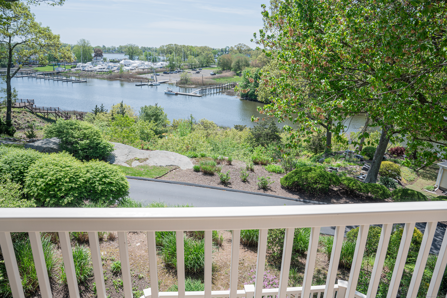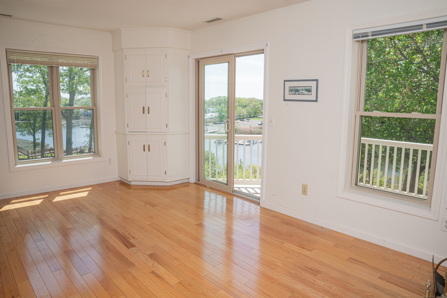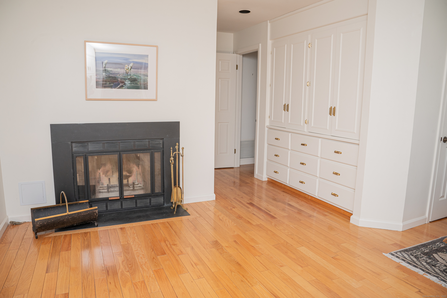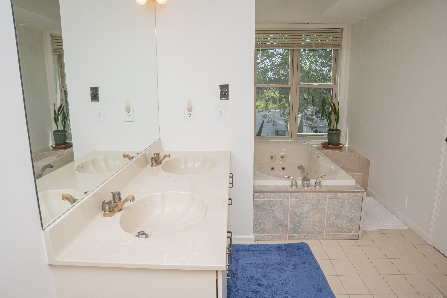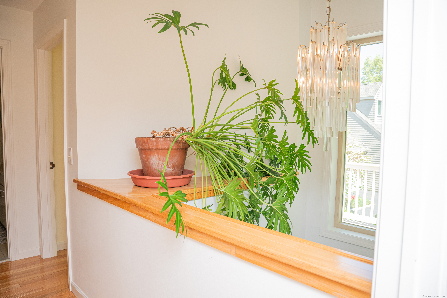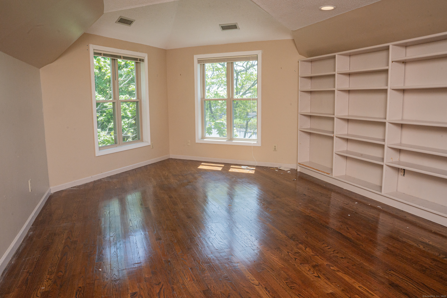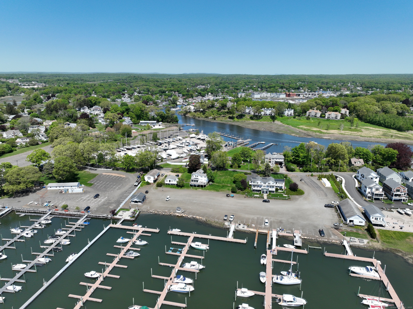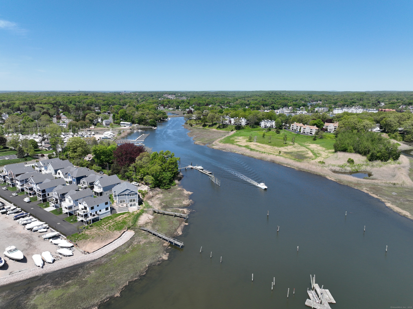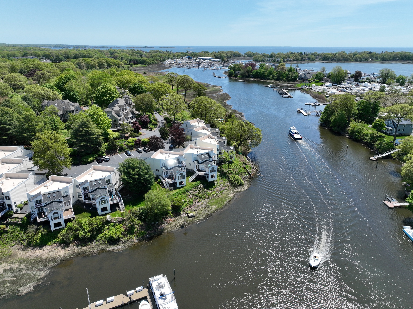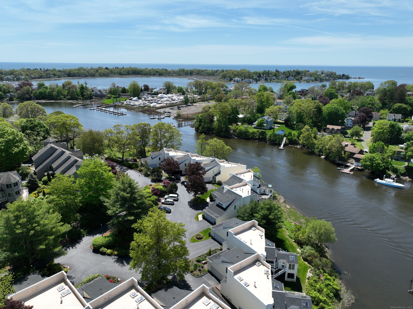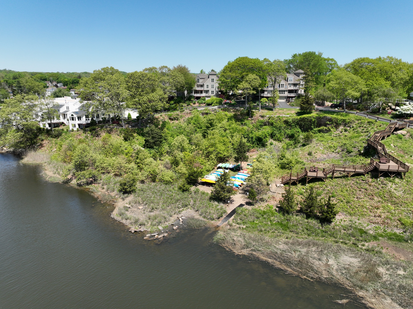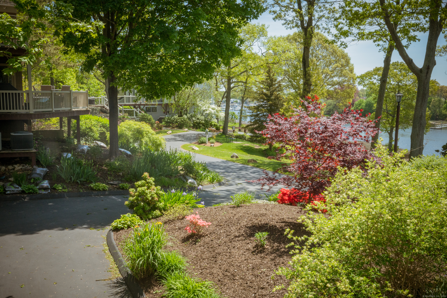More about this Property
If you are interested in more information or having a tour of this property with an experienced agent, please fill out this quick form and we will get back to you!
58 Quarry Dock Road, Branford CT 06405
Current Price: $847,000
 4 beds
4 beds  3 baths
3 baths  3682 sq. ft
3682 sq. ft
Last Update: 7/22/2025
Property Type: Condo/Co-Op For Sale
Waterview Town Home, Vacation year-round in this well-developed waterfront community which was designed to work with the natural Topography of the land. This particular sun filled end unit enjoys panoramic southerly views over the Branford River and beyond. Interesting characteristics of this home which sets it apart from many of the others are the several different variation ceiling heights and its unique vistas. Enjoy a very workable eat in kitchen with water views, dining room with waterviews and access to deck for morning coffee, living room with waterviews, fireplace and access to deck. First floor guest bedroom. Primary south facing Bedroom suite has wonderful views and natural light, Fireplace, private deck and Plenty of built ins. 2 additional guest bedrooms, and full bath complete the second floor. The next level offers a generous library/office/entertainment rm with built-in, hardwood floors, views of Branford River and the possibility of a third-floor bedroom. 2 additional rooms in the lower level which can be used as Office, Media, Crafts or Home Gym. 2-car garage with plenty of room for additional storage. Association Amenities include a renovated clubhouse, solar heated pool, tennis/pickleball court, and kayak storage with river access. Close proximity to Branford Train Station, Town Center, shopping and restaurants. Branford Point, Multiple Marinas, State Boat Launch and Foote Park are minutes away. 15 Min to Yale and 75 Mile to NYC.
GPS Friendly
MLS #: 24095932
Style: Townhouse
Color: Tan
Total Rooms:
Bedrooms: 4
Bathrooms: 3
Acres: 0
Year Built: 1983 (Public Records)
New Construction: No/Resale
Home Warranty Offered:
Property Tax: $11,064
Zoning: Per Town
Mil Rate:
Assessed Value: $517,000
Potential Short Sale:
Square Footage: Estimated HEATED Sq.Ft. above grade is 3214; below grade sq feet total is 468; total sq ft is 3682
| Appliances Incl.: | Electric Cooktop,Convection Oven,Microwave,Range Hood,Refrigerator,Dishwasher,Disposal,Washer,Dryer,Wine Chiller |
| Laundry Location & Info: | Upper Level Upper floor hall |
| Fireplaces: | 2 |
| Interior Features: | Auto Garage Door Opener,Cable - Pre-wired,Central Vacuum |
| Basement Desc.: | Full,Heated,Storage,Garage Access,Cooled,Interior Access,Partially Finished |
| Exterior Siding: | Shingle |
| Exterior Features: | Sidewalk,Deck,Gutters,Garden Area,Lighting,French Doors |
| Parking Spaces: | 2 |
| Garage/Parking Type: | Under House Garage,Paved,Driveway |
| Swimming Pool: | 1 |
| Waterfront Feat.: | Walk to Water,Water Community,View,Access |
| Lot Description: | Lightly Wooded,Sloping Lot,Water View |
| Nearby Amenities: | Basketball Court,Golf Course,Health Club,Library,Medical Facilities,Park,Shopping/Mall |
| In Flood Zone: | 0 |
| Occupied: | Owner |
HOA Fee Amount 519
HOA Fee Frequency: Monthly
Association Amenities: Club House,Pool,Tennis Courts.
Association Fee Includes:
Hot Water System
Heat Type:
Fueled By: Hot Air.
Cooling: Central Air,Heat Pump
Fuel Tank Location:
Water Service: Public Water Connected
Sewage System: Public Sewer Connected
Elementary: John B. Sliney
Intermediate:
Middle: Francis Walsh
High School: Branford
Current List Price: $847,000
Original List Price: $897,000
DOM: 66
Listing Date: 5/17/2025
Last Updated: 6/10/2025 3:54:50 PM
List Agent Name: Joseph Piscitelli
List Office Name: Coldwell Banker Realty
