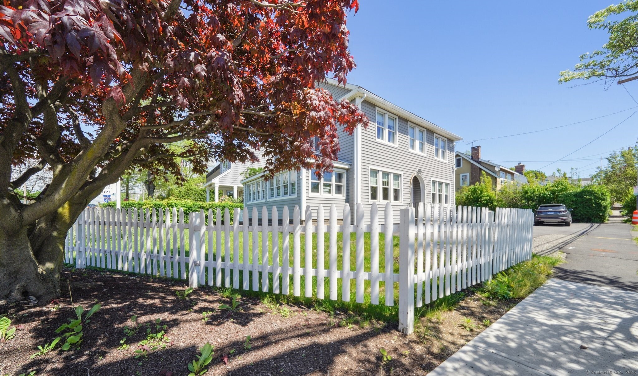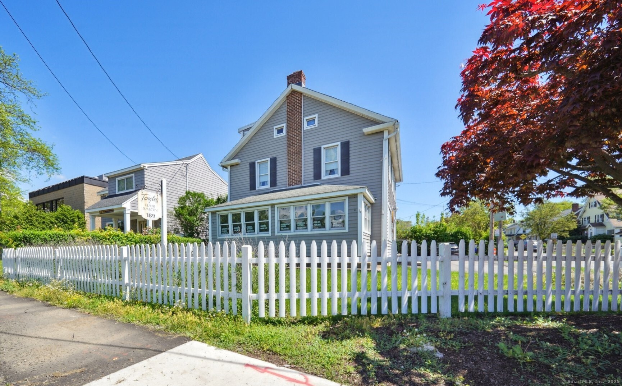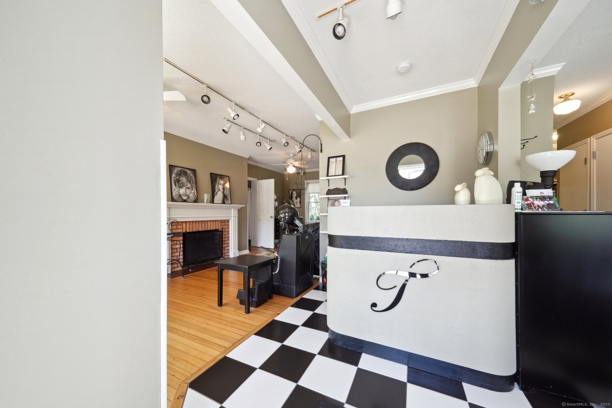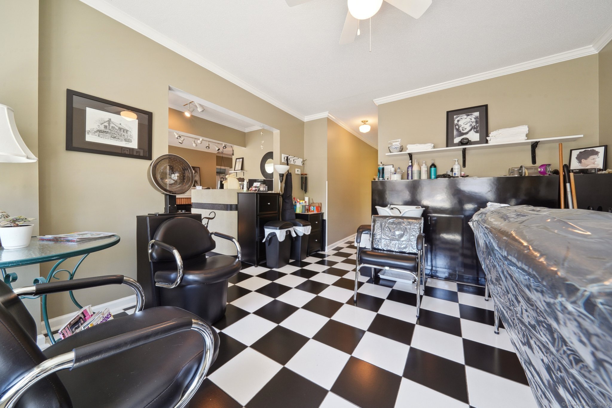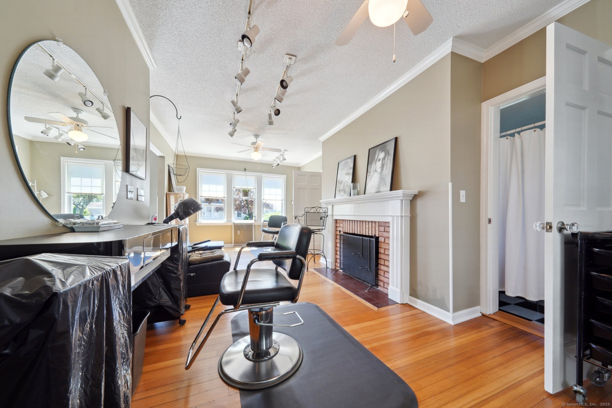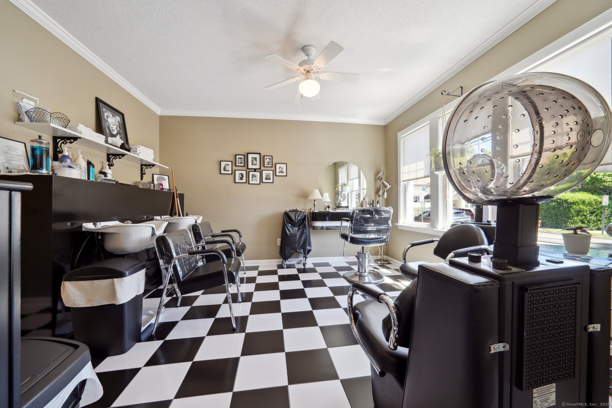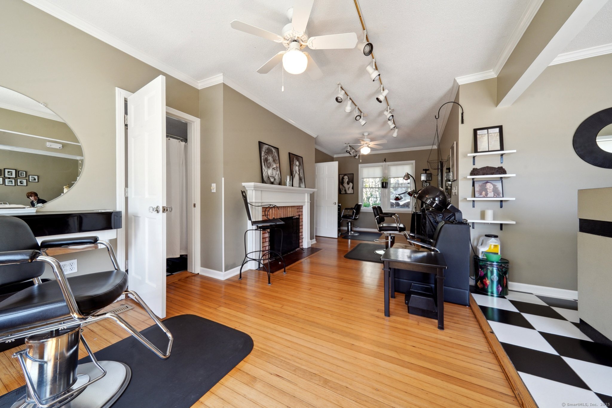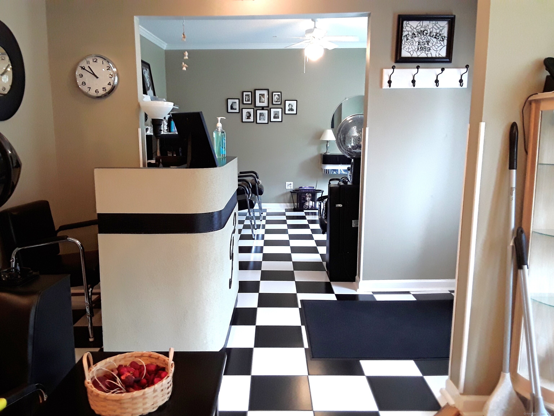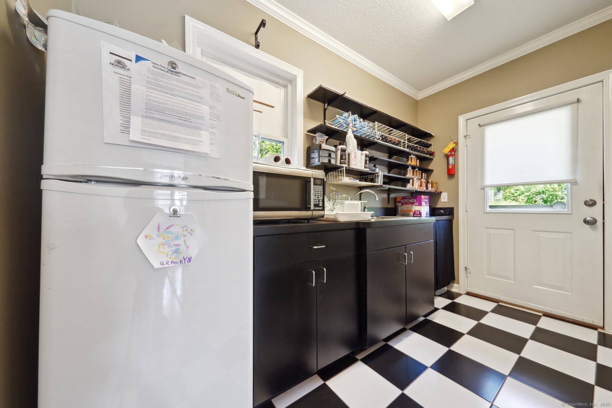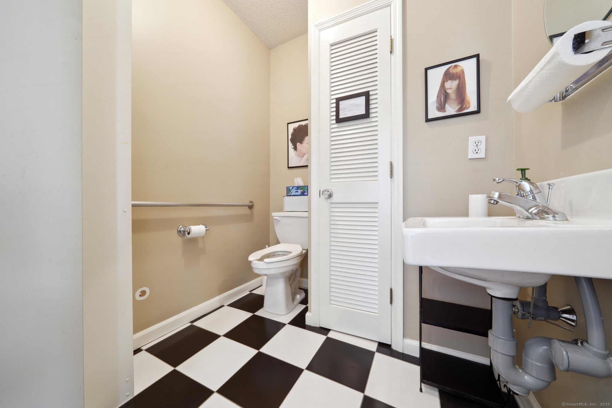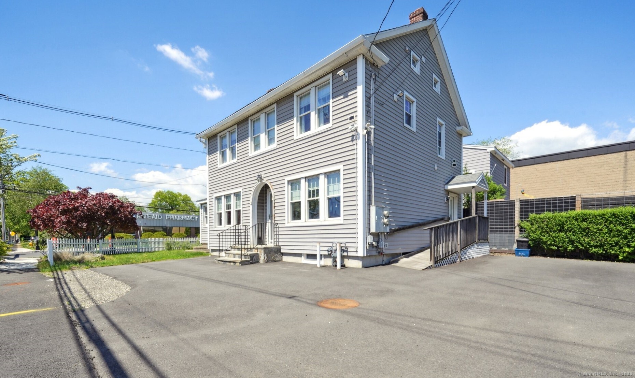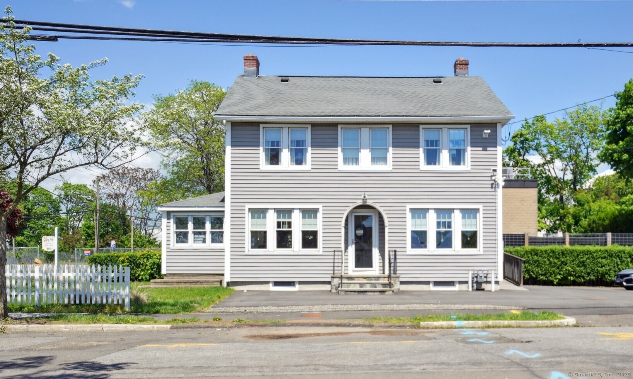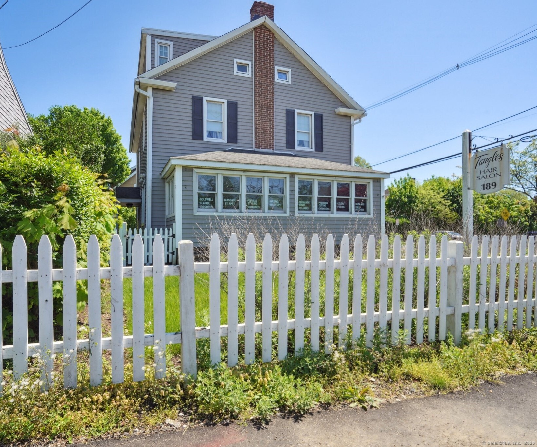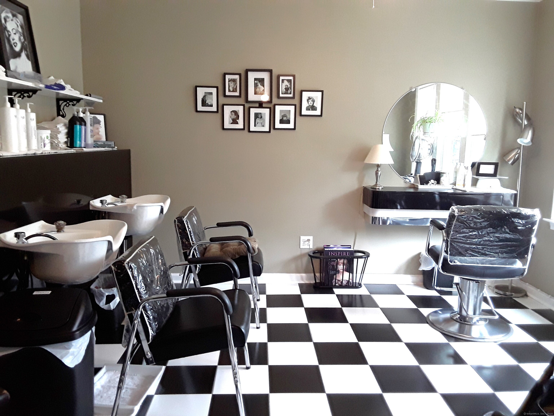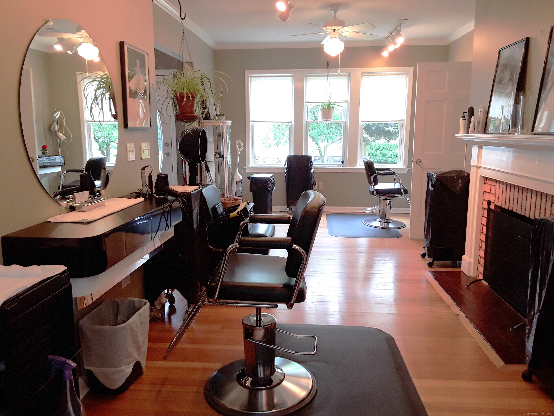More about this Property
If you are interested in more information or having a tour of this property with an experienced agent, please fill out this quick form and we will get back to you!
189 East Avenue, Norwalk CT 06855
Current Price: $1,045,000
 2 beds
2 beds  3 baths
3 baths  2116 sq. ft
2116 sq. ft
Last Update: 6/27/2025
Property Type: Multi-Family For Sale
Incredible opportunity to operate a working salon or utilize for other professional/retail use in highly desirable East Norwalk, 200 yards from exit 16 and walking distance to Train station, restaurants. One mile from beaches and SONO. Current salon has multiple stations for both hair and skin care Salon is part of a mixed-use property that contains a charming two-bedroom apartment at second level. Also works as investment with NOI of $55,000 based on income projection. This mixed use dwelling is currently used as a Hair/skin/beauty Salon on the first floor (960 sf) and a residential unit on the second and third floor (1170 sq ft). Corner Lot (East Avenue/Raymond Terrace) for great business visibility and quiet residential living. Salon consists of kitchenette, 1/2 Bath, 2 open rooms, and 2 private rooms. The second/third floor Residential unit consists of 2 Bedroom, 2 Full baths, and laundry. Completely renovated in 2000 and includes new hardwired smoke and CO2 Detectors, New Water Main, New Sewer Line, and 3 pair Motion Sensor Flood Lights |
Exit 16 to East Avenue
MLS #: 24095928
Style: Units on different Floors
Color: Grey
Total Rooms:
Bedrooms: 2
Bathrooms: 3
Acres: 0.11
Year Built: 1920 (Public Records)
New Construction: No/Resale
Home Warranty Offered:
Property Tax: $8,537
Zoning: NB
Mil Rate:
Assessed Value: $362,600
Potential Short Sale:
Square Footage: Estimated HEATED Sq.Ft. above grade is 2116; below grade sq feet total is ; total sq ft is 2116
| Laundry Location & Info: | Washer/Dryer Some Units Main Floor |
| Fireplaces: | 1 |
| Energy Features: | Ridge Vents,Thermopane Windows |
| Energy Features: | Ridge Vents,Thermopane Windows |
| Home Automation: | Lighting |
| Basement Desc.: | Full,Unfinished,Sump Pump,Storage,Concrete Floor |
| Exterior Siding: | Vinyl Siding |
| Exterior Features: | Awnings,Gutters,Lighting |
| Foundation: | Concrete |
| Roof: | Asphalt Shingle |
| Parking Spaces: | 0 |
| Garage/Parking Type: | None,Off Street Parking |
| Swimming Pool: | 0 |
| Waterfront Feat.: | Not Applicable |
| Lot Description: | Corner Lot |
| Nearby Amenities: | Library,Medical Facilities,Public Transportation,Shopping/Mall,Walk to Bus Lines |
| In Flood Zone: | 0 |
| Occupied: | Owner |
Hot Water System
Heat Type:
Fueled By: Hot Air.
Cooling: Ceiling Fans,Central Air
Fuel Tank Location:
Water Service: Public Water Connected
Sewage System: Public Sewer Connected
Elementary: Marvin
Intermediate:
Middle: Nathan Hale
High School: Norwalk
Current List Price: $1,045,000
Original List Price: $1,045,000
DOM: 38
Listing Date: 5/20/2025
Last Updated: 5/20/2025 9:46:24 PM
List Agent Name: Ellen Balazs
List Office Name: Berkshire Hathaway NE Prop.
