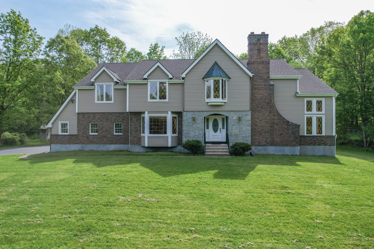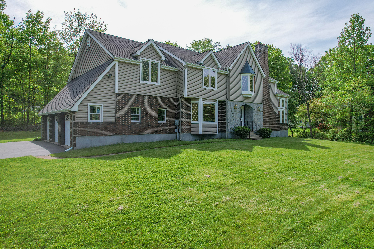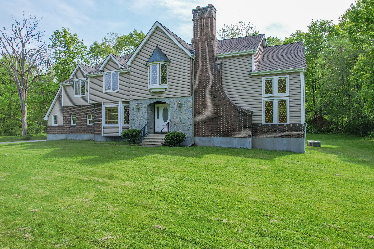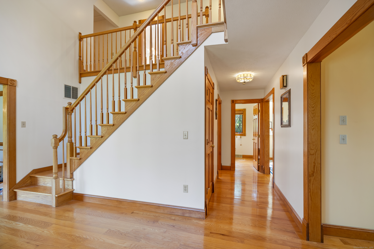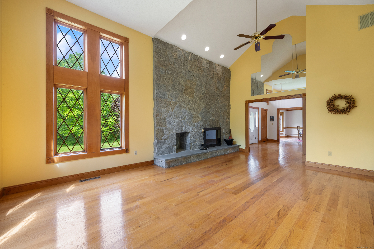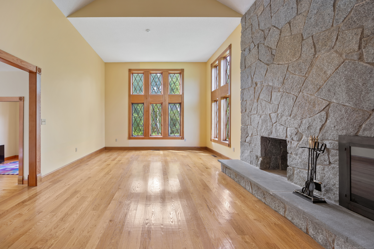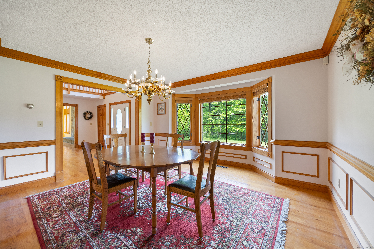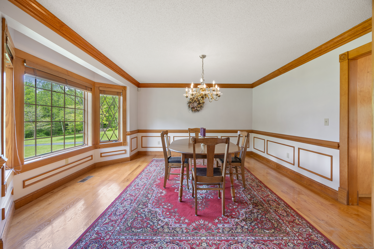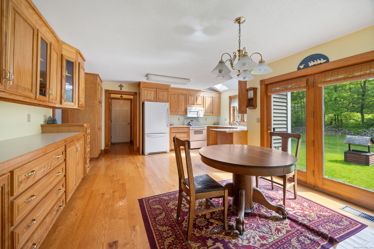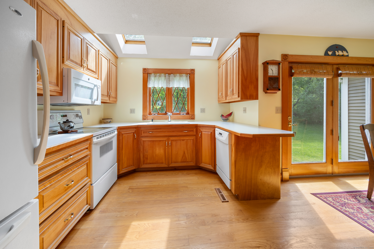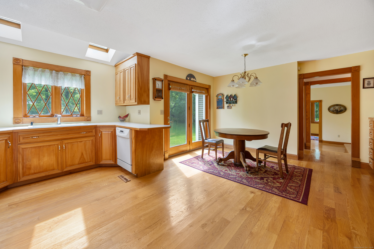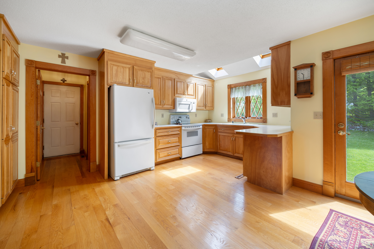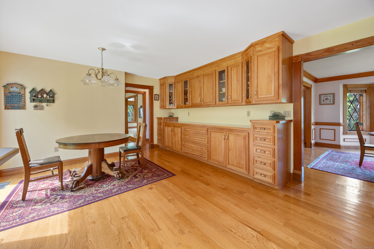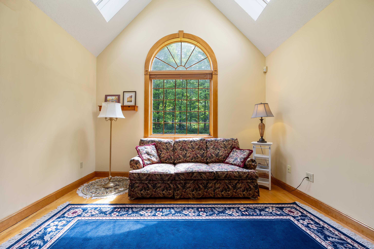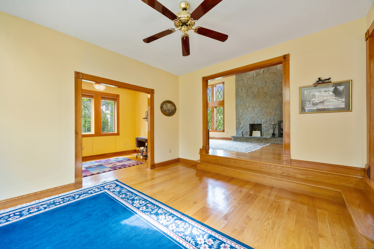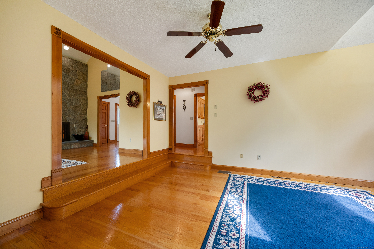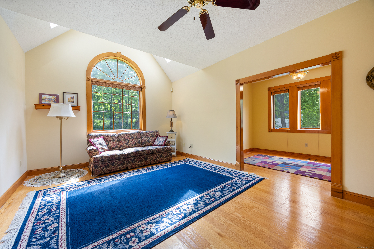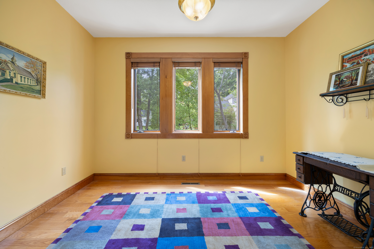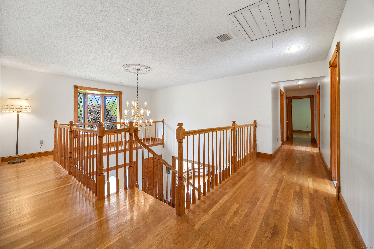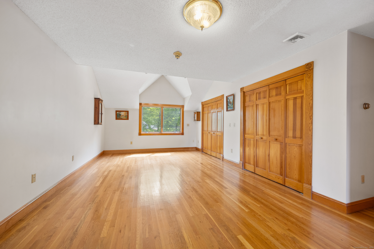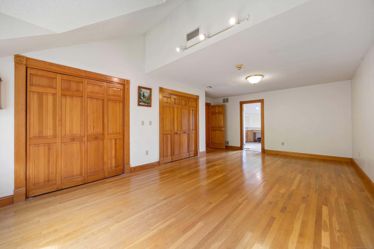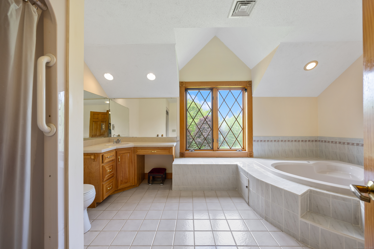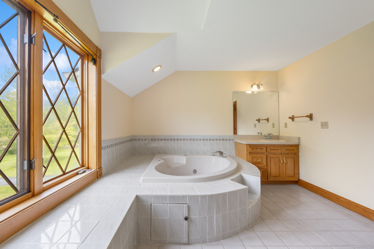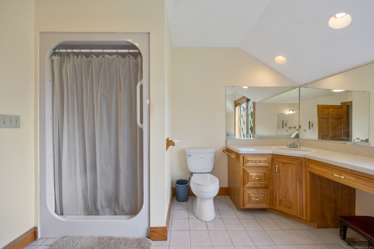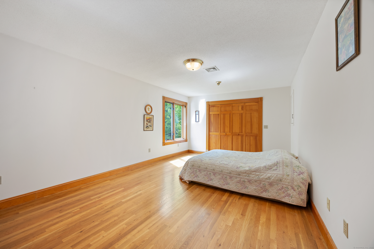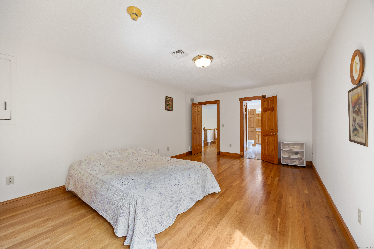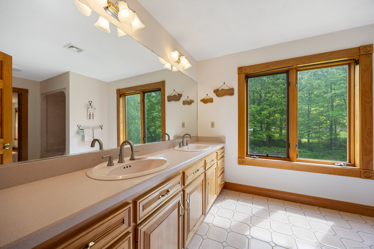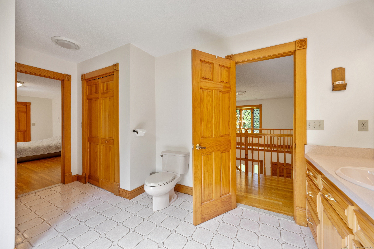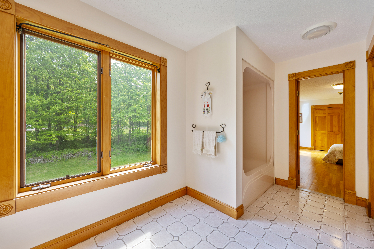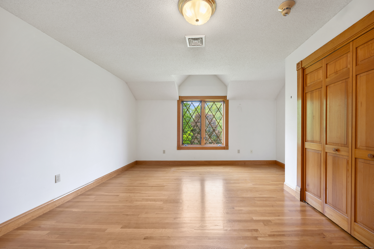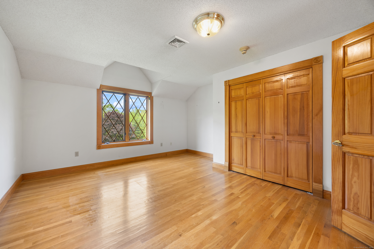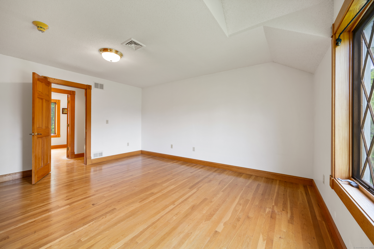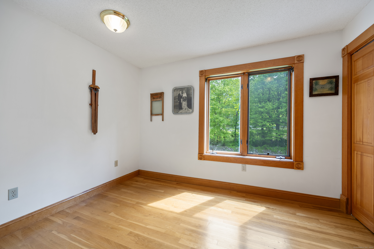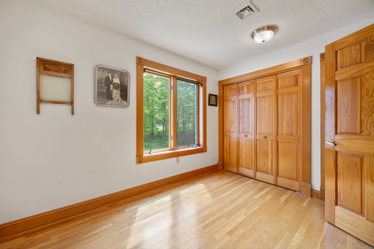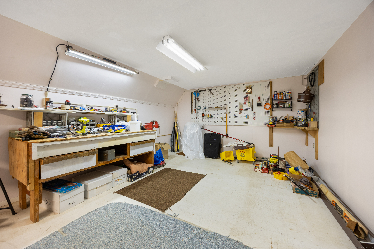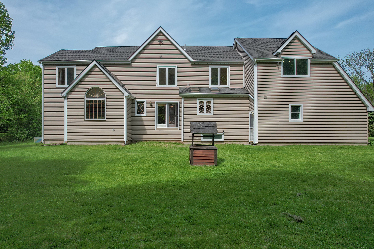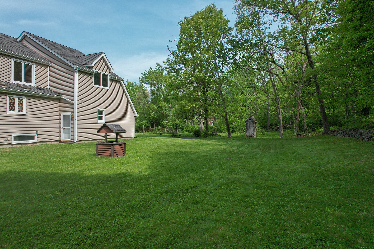More about this Property
If you are interested in more information or having a tour of this property with an experienced agent, please fill out this quick form and we will get back to you!
345 Pratt Street, Southington CT 06489
Current Price: $729,900
 3 beds
3 beds  3 baths
3 baths  3130 sq. ft
3130 sq. ft
Last Update: 6/22/2025
Property Type: Single Family For Sale
Youll be captivated the moment you pass through the stately stone pillars + approach this stunning grand colonial, set on a picturesque lot in one of Southingtons most desirable areas. Surrounded by mature trees + lush lawn, this home offers timeless elegance, unmatched privacy, and the feel of a private estate. Step into a dramatic 2-story foyer with gleaming HW floors flowing throughout. Formal living room boasts a striking stone fireplace, soaring vaulted ceilings, ceiling fan + 2-story windows that flood the space with natural light. Just a few steps down, the sunken family room offers a cozy retreat with a Palladian window, vaulted ceiling, + ceiling fan. A versatile adjacent room is perfect for a home office. Formal dining room impresses with beautiful moldings + large picture window, leading into a spacious kitchen featuring plenty of cabinets, eat-in area with access to a future deck, + mudroom with laundry + utility sink. Luxurious primary suite includes vaulted ceilings, dual walk-in closets, + a spa-like bath with jetted tub, shower, + dual vanities. 2 additional bedrooms share a Jack-and-Jill bath with double sinks. 2nd-floor laundry adds convenience, with potential nursery space. Access spacious lower level through the 3-car garage or off kitchen entrance. Lower level is the perfect workshop area + can be easily finished. Extras: generator hookup, central AC, dual furnaces, whole house attic fan, + security system. Classic charm and modern comfort at its best!
Meriden-Waterbury Turnpike to Pratt Street. House on the left.
MLS #: 24095927
Style: Colonial
Color:
Total Rooms:
Bedrooms: 3
Bathrooms: 3
Acres: 1.41
Year Built: 1993 (Public Records)
New Construction: No/Resale
Home Warranty Offered:
Property Tax: $9,603
Zoning: R-40
Mil Rate:
Assessed Value: $305,450
Potential Short Sale:
Square Footage: Estimated HEATED Sq.Ft. above grade is 3130; below grade sq feet total is ; total sq ft is 3130
| Appliances Incl.: | Oven/Range,Microwave,Refrigerator,Dishwasher,Washer,Dryer |
| Laundry Location & Info: | Main Level,Upper Level |
| Fireplaces: | 1 |
| Energy Features: | Generator Ready |
| Interior Features: | Auto Garage Door Opener,Cable - Available |
| Energy Features: | Generator Ready |
| Home Automation: | Security System |
| Basement Desc.: | Full,Heated,Storage,Garage Access,Interior Access,Partially Finished |
| Exterior Siding: | Vinyl Siding,Brick |
| Exterior Features: | Stone Wall |
| Foundation: | Concrete |
| Roof: | Asphalt Shingle |
| Parking Spaces: | 3 |
| Driveway Type: | Paved |
| Garage/Parking Type: | Attached Garage,Driveway |
| Swimming Pool: | 0 |
| Waterfront Feat.: | Not Applicable |
| Lot Description: | Lightly Wooded |
| In Flood Zone: | 0 |
| Occupied: | Owner |
Hot Water System
Heat Type:
Fueled By: Hot Air.
Cooling: Central Air
Fuel Tank Location: In Basement
Water Service: Private Well
Sewage System: Septic
Elementary: Per Board of Ed
Intermediate: Per Board of Ed
Middle: Per Board of Ed
High School: Southington
Current List Price: $729,900
Original List Price: $749,900
DOM: 35
Listing Date: 5/15/2025
Last Updated: 6/10/2025 2:10:53 PM
List Agent Name: Stacey Deangelis
List Office Name: Calcagni Real Estate
