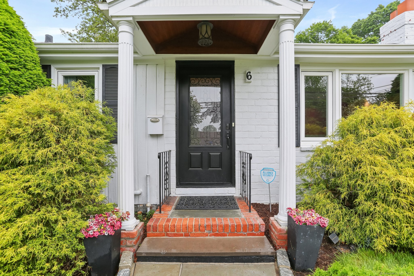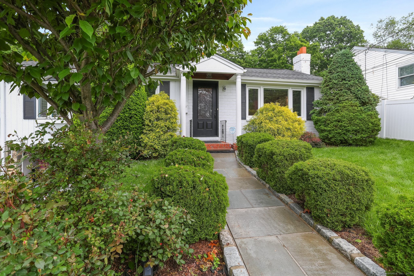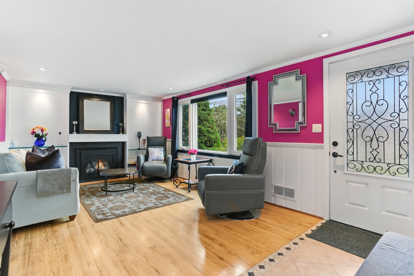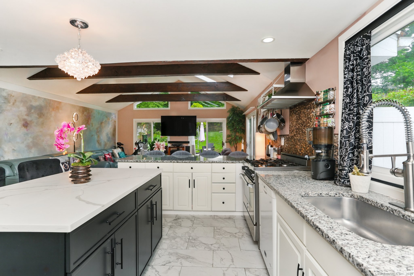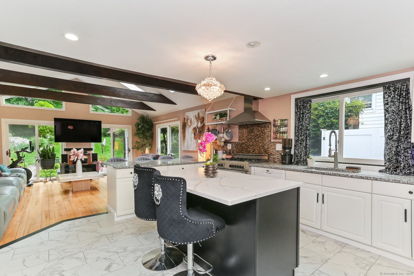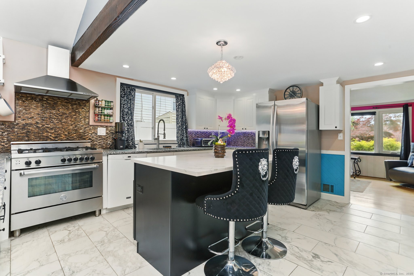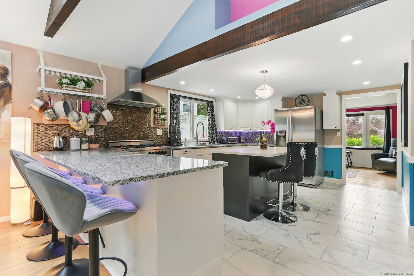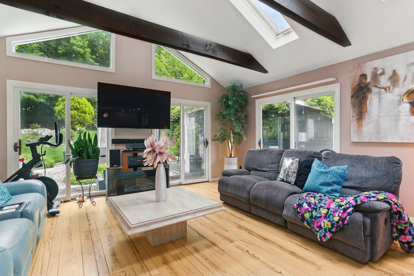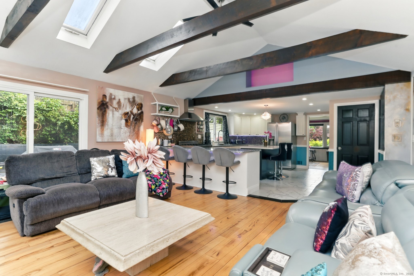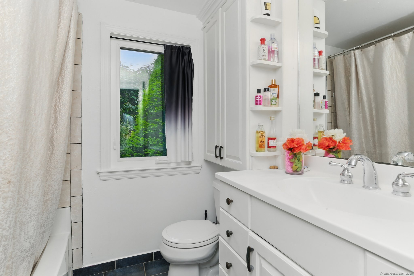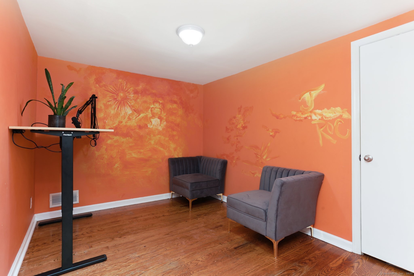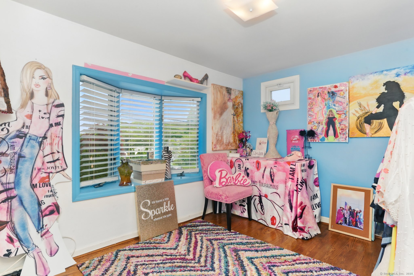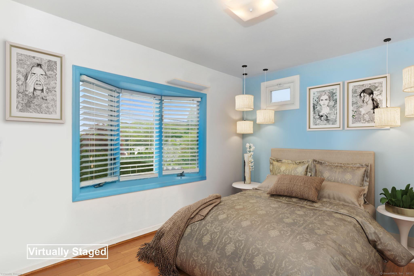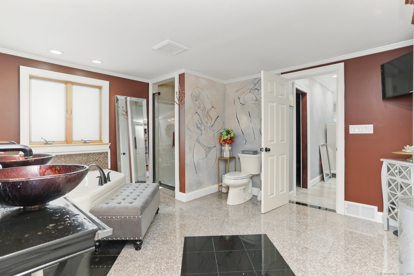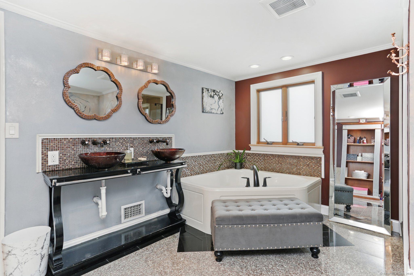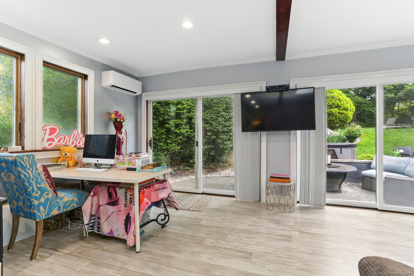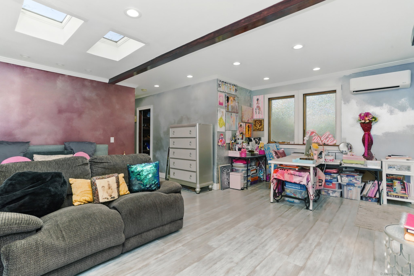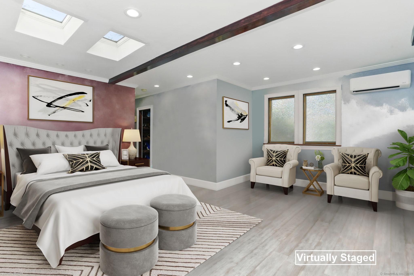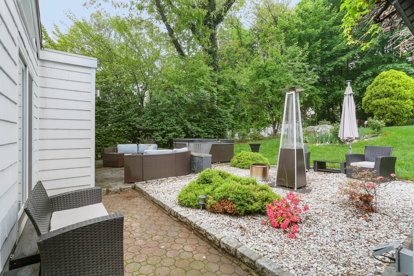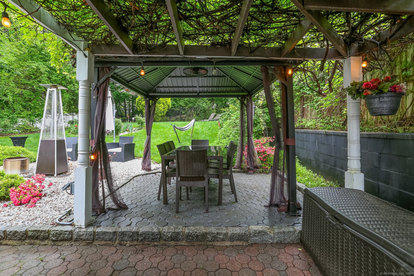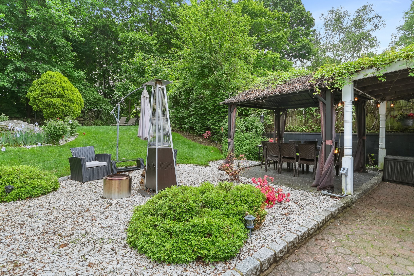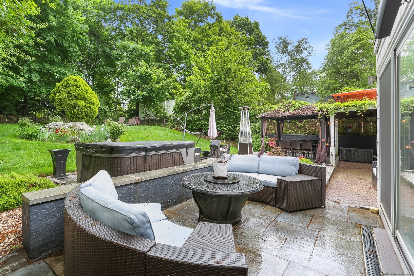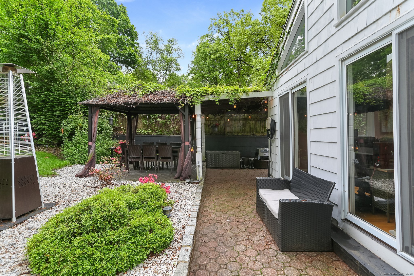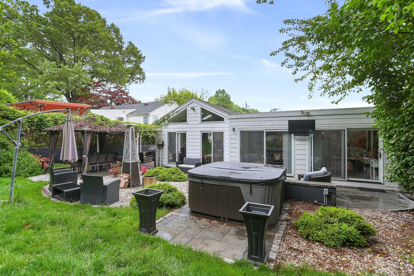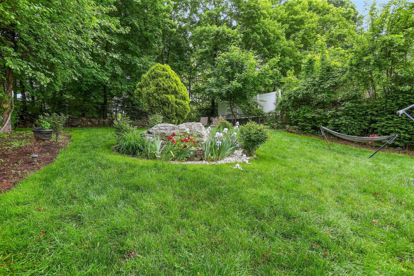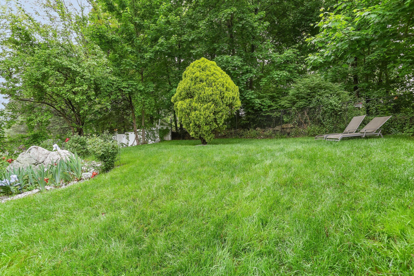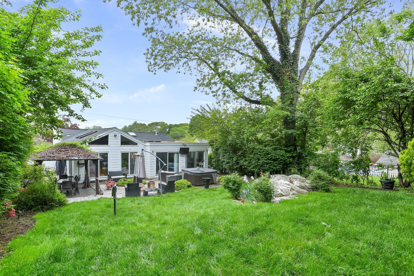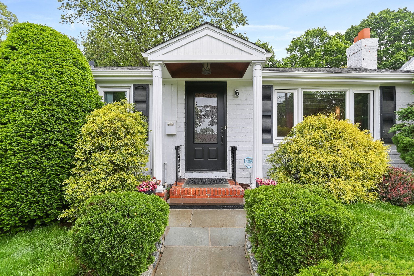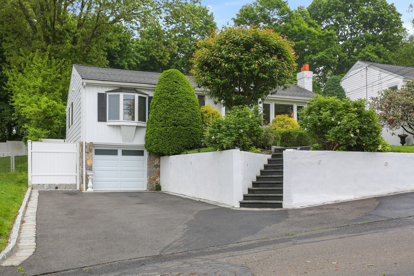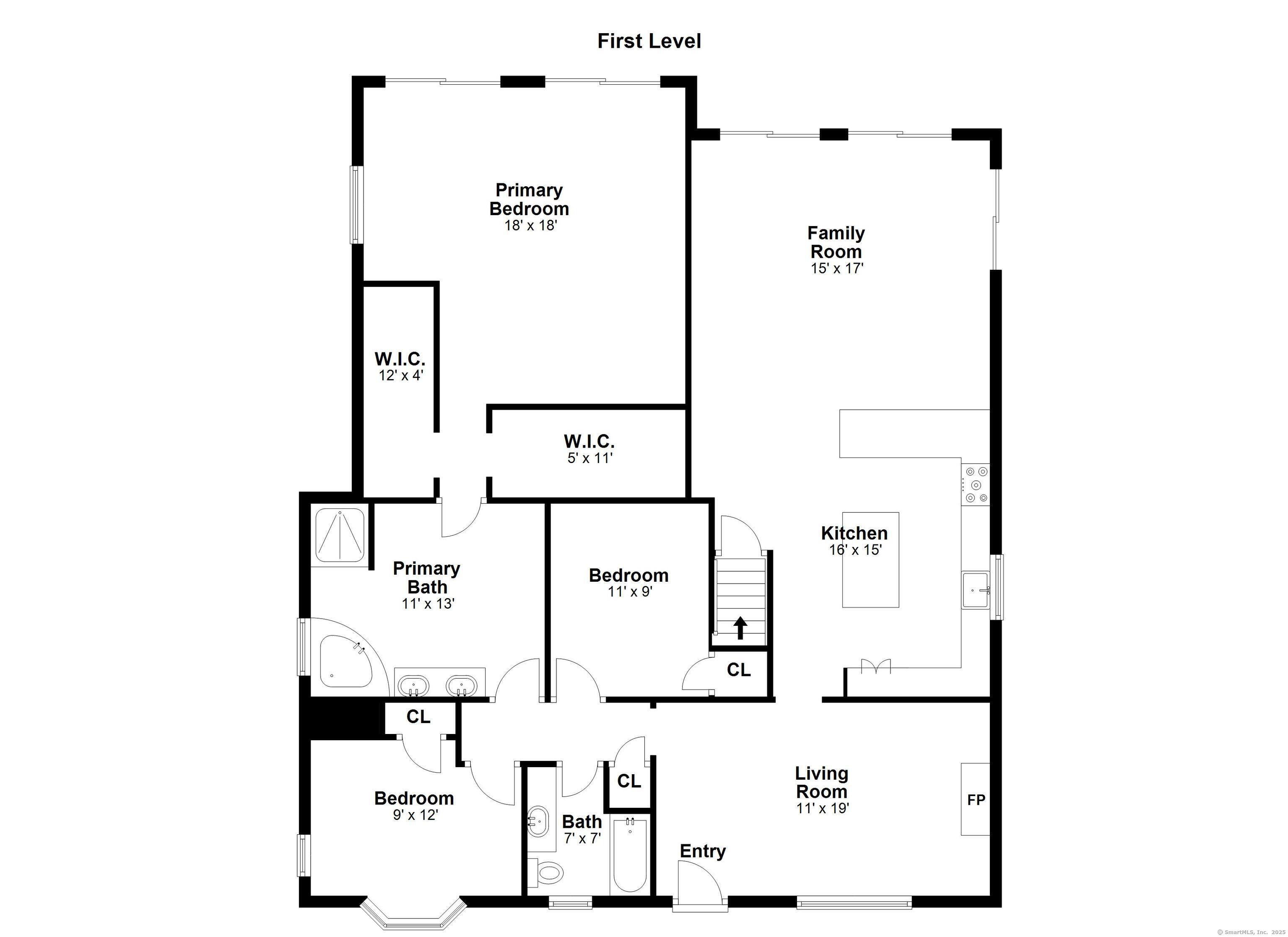More about this Property
If you are interested in more information or having a tour of this property with an experienced agent, please fill out this quick form and we will get back to you!
6 Byrd Road, Norwalk CT 06850
Current Price: $669,000
 3 beds
3 beds  2 baths
2 baths  2740 sq. ft
2740 sq. ft
Last Update: 6/24/2025
Property Type: Single Family For Sale
A must see! Beautifully renovated 3-bedroom ranch is a true gem, located in one of Norwalks most desirable neighborhoods. The remodel, completed in 2021, blends warmth, elegance, and attention to detail, creating a living space that exudes both comfort and style. The bright, open-concept kitchen features top-of-the-line stainless steel appliances, high-grade Bertazzoni stove, recessed lighting, porcelain tile floors, and stunning granite countertops. A grand center island, adorned with a sleek quartz countertop, serves as both a functional workspace and a striking focal point. Flowing seamlessly from the kitchen is the inviting dining area and family room, complete with a cozy gas fireplace and large glass sliders that open to your private backyard sanctuary-perfect for both entertaining and relaxation. The primary suite is a true retreat, boasting an ensuite spa inspired bathroom with luxurious marble tile floors, a deluxe soaking tub, and a wall-mounted TV for the ultimate relaxation experience. The walk-in rain shower, featuring a pebble mosaic floor and a frameless glass enclosure, provides a modern touch of elegance. Dual vanities with contemporary finishes offer ample space for your daily routine. The soothing tones and tasteful accents throughout create a tranquil atmosphere, making it feel like a soothing refuge.
Continuing through the primary suite, youll find his and hers walk-in closets, leading to a spacious bedroom with a dedicated reading or office area. Large windows and sliders overlook the picturesque backyard, ensuring that the peaceful surroundings are always within view. Step outside to discover a beautifully designed outdoor living space, featuring brand new stone decks and accents in both the front and back yards. Brand new driveway trimmed in Belgium block and manicured landscape. Custom outdoor lighting, hot tub, and a dining area make this homes exterior just as inviting as the interior-perfect for hosting or enjoying a quiet evening in your own personal paradise. All major updates installed in 2021-including fencing and gates, driveway, thermal garage door, high-efficiency hot water heater, roof, electrical system, and ductless A/C and heating in primary bedroom-this meticulously maintained home offers worry-free living and modern amenities. Nestled in the heart of Fairfield County, this home is ready to provide you with a place to create lasting memories for years to come.
N. Taylor to Benedict to Byrd
MLS #: 24095922
Style: Ranch
Color: White
Total Rooms:
Bedrooms: 3
Bathrooms: 2
Acres: 0.19
Year Built: 1950 (Public Records)
New Construction: No/Resale
Home Warranty Offered:
Property Tax: $8,315
Zoning: B
Mil Rate:
Assessed Value: $352,460
Potential Short Sale:
Square Footage: Estimated HEATED Sq.Ft. above grade is 1780; below grade sq feet total is 960; total sq ft is 2740
| Appliances Incl.: | Oven/Range,Range Hood,Refrigerator,Dishwasher,Disposal |
| Laundry Location & Info: | Lower Level Basement |
| Fireplaces: | 1 |
| Interior Features: | Auto Garage Door Opener,Cable - Available |
| Basement Desc.: | Partial,Unfinished |
| Exterior Siding: | Wood |
| Exterior Features: | Gutters,Garden Area,Lighting,Patio |
| Foundation: | Concrete |
| Roof: | Asphalt Shingle |
| Parking Spaces: | 1 |
| Garage/Parking Type: | Attached Garage |
| Swimming Pool: | 0 |
| Waterfront Feat.: | Beach Rights |
| Lot Description: | Fence - Full,Professionally Landscaped |
| Nearby Amenities: | Golf Course,Park,Public Transportation,Shopping/Mall |
| In Flood Zone: | 0 |
| Occupied: | Owner |
Hot Water System
Heat Type:
Fueled By: Hot Air.
Cooling: Central Air
Fuel Tank Location: In Basement
Water Service: Public Water Connected
Sewage System: Public Sewer Connected
Elementary: Kendall
Intermediate: Per Board of Ed
Middle: Ponus Ridge
High School: Brien McMahon
Current List Price: $669,000
Original List Price: $669,000
DOM: 26
Listing Date: 5/12/2025
Last Updated: 6/19/2025 2:05:40 PM
Expected Active Date: 5/23/2025
List Agent Name: Lisa Chirillo
List Office Name: William Raveis Real Estate
