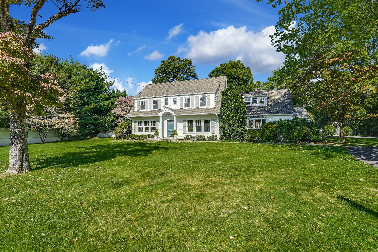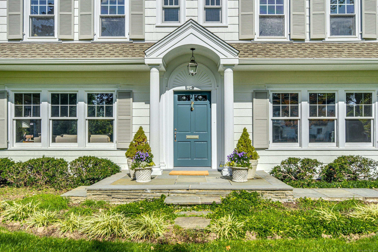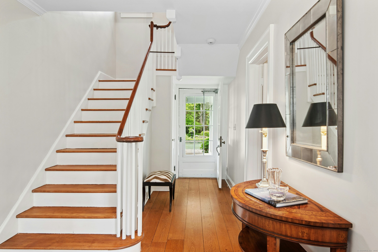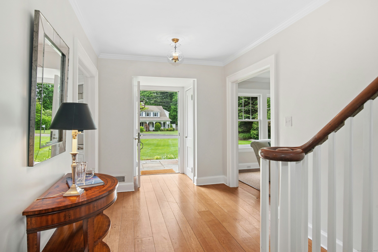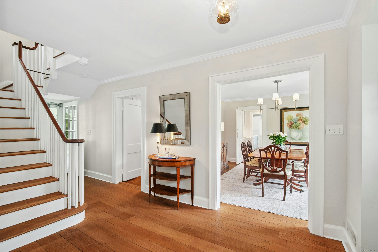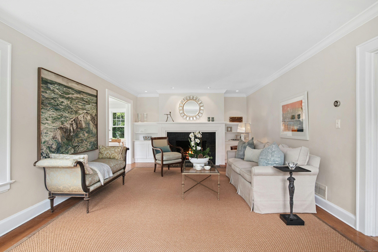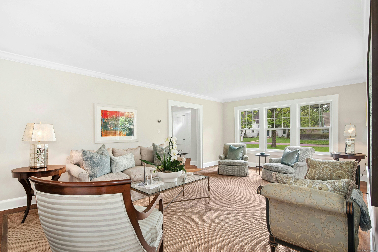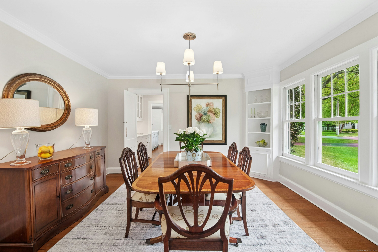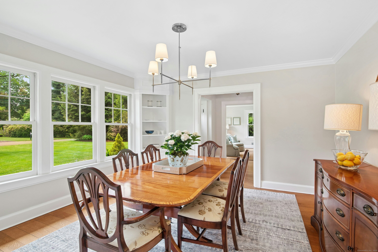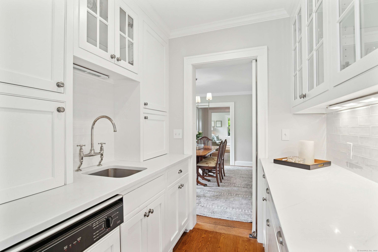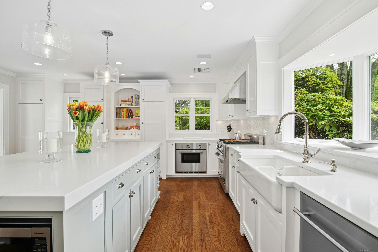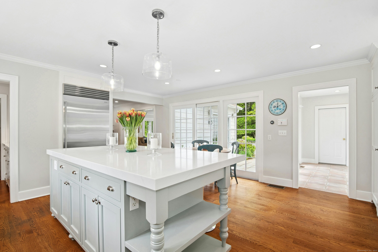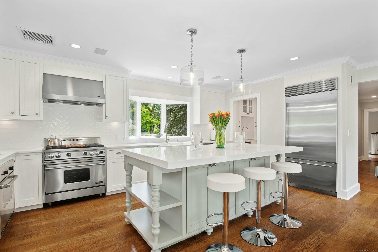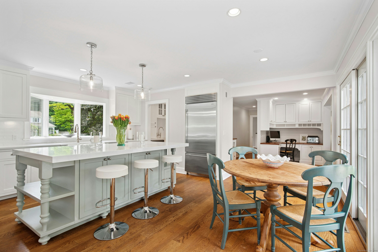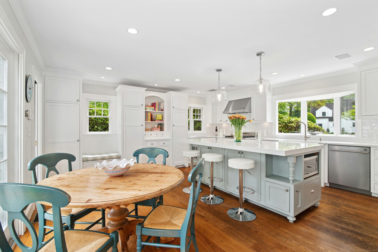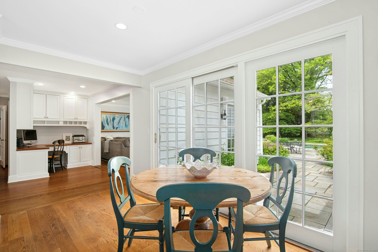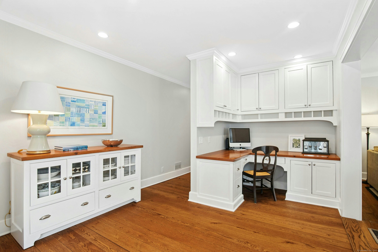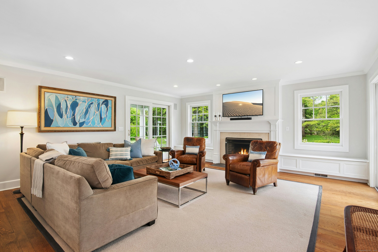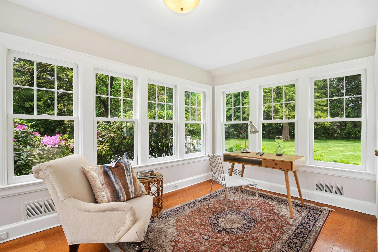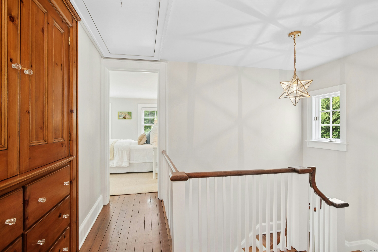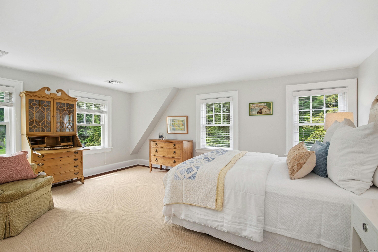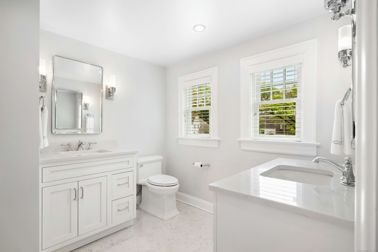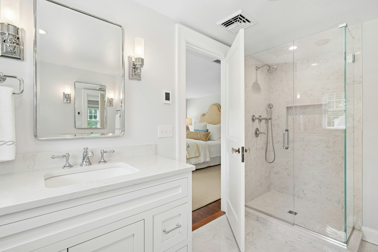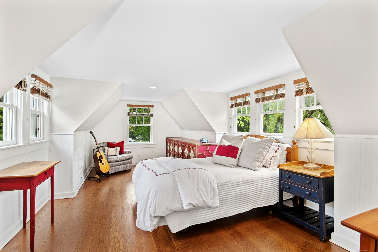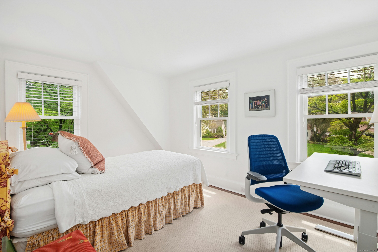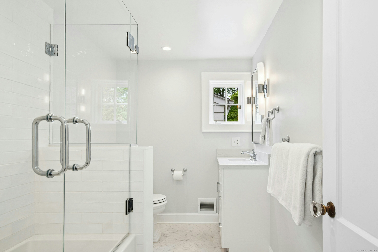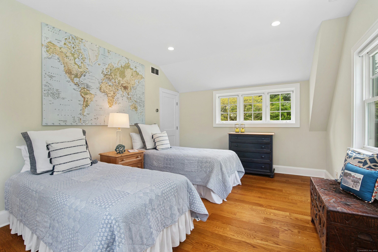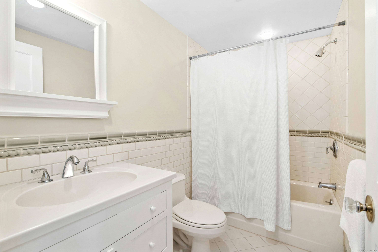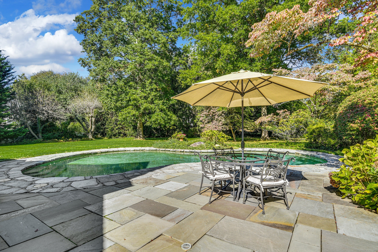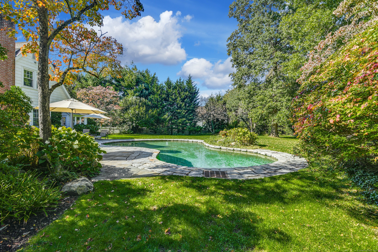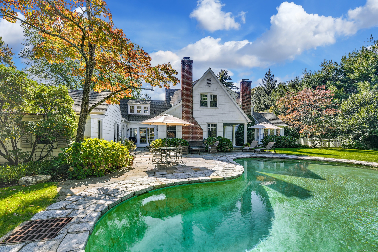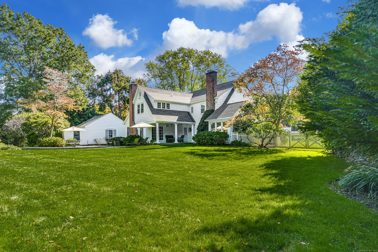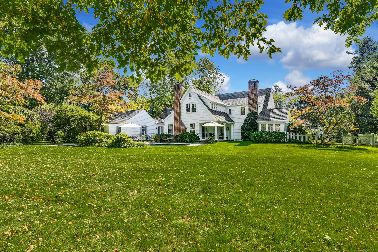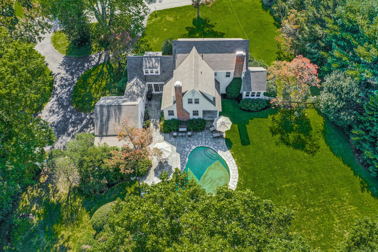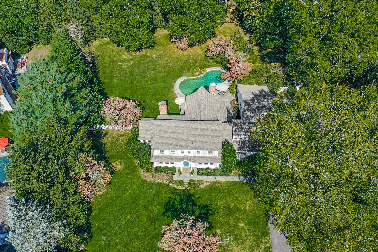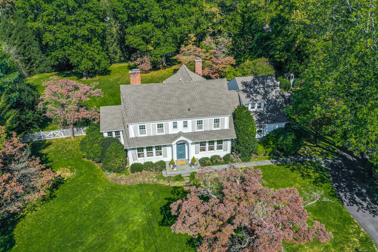More about this Property
If you are interested in more information or having a tour of this property with an experienced agent, please fill out this quick form and we will get back to you!
9 Sunset Road, Darien CT 06820
Current Price: $2,950,000
 4 beds
4 beds  4 baths
4 baths  3417 sq. ft
3417 sq. ft
Last Update: 6/18/2025
Property Type: Single Family For Sale
An Exceptional Offering in the Heart of Darien. A unique opportunity not to be missed, this gracious four-bedroom Dutch Colonial masterfully blends timeless 1930s charm with modern sophistication. Nestled on one of Dariens most sought-after in-town streets-known for its deep-rooted traditions and close-knit community-this exceptional home is set on a lush, level, one-acre lot in a coveted half-acre zone, offering rare potential to create a true family estate. Step inside to discover beautifully refreshed interiors, including a newly minted kitchen and baths, complemented by fresh paint and classic period details that reflect the homes heritage. From elegant millwork to the warmth of original hardwood floors, character radiates throughout every room. Outside, enjoy a private oasis with mature plantings and pool, perfect for entertaining or quiet relaxation. Whether youre envisioning future expansion, a guest cottage, or simply reveling in the gracious space, this property offers a rare blend of location, lifestyle, and long-term value. Stay tuned-this one-of-a-kind offering is coming soon, and it wont last long.
Mansfield Ave to Sunset Road
MLS #: 24095915
Style: Colonial
Color: white
Total Rooms:
Bedrooms: 4
Bathrooms: 4
Acres: 1.01
Year Built: 1930 (Public Records)
New Construction: No/Resale
Home Warranty Offered:
Property Tax: $25,779
Zoning: R12
Mil Rate:
Assessed Value: $1,754,900
Potential Short Sale:
Square Footage: Estimated HEATED Sq.Ft. above grade is 3417; below grade sq feet total is ; total sq ft is 3417
| Appliances Incl.: | Gas Range,Wall Oven,Microwave,Range Hood,Refrigerator,Dishwasher,Washer,Dryer |
| Laundry Location & Info: | Upper Level |
| Fireplaces: | 2 |
| Interior Features: | Auto Garage Door Opener |
| Basement Desc.: | Partial,Unfinished,Sump Pump,Storage,Interior Access,Concrete Floor |
| Exterior Siding: | Clapboard |
| Exterior Features: | Shed,Porch,French Doors,Underground Sprinkler,Patio |
| Foundation: | Stone |
| Roof: | Asphalt Shingle |
| Parking Spaces: | 2 |
| Driveway Type: | Private,Circular,Paved |
| Garage/Parking Type: | Attached Garage,Paved,Driveway |
| Swimming Pool: | 1 |
| Waterfront Feat.: | Water Community |
| Lot Description: | Fence - Full,Level Lot,Professionally Landscaped |
| Nearby Amenities: | Library,Medical Facilities,Paddle Tennis,Park,Public Transportation,Shopping/Mall,Tennis Courts |
| In Flood Zone: | 0 |
| Occupied: | Owner |
Hot Water System
Heat Type:
Fueled By: Hot Water.
Cooling: Central Air
Fuel Tank Location: In Basement
Water Service: Public Water Connected
Sewage System: Public Sewer Connected
Elementary: Royle
Intermediate:
Middle: Middlesex
High School: Darien
Current List Price: $2,950,000
Original List Price: $2,950,000
DOM: 3
Listing Date: 5/14/2025
Last Updated: 5/24/2025 12:05:20 AM
Expected Active Date: 5/20/2025
List Agent Name: Amy Barsanti
List Office Name: William Pitt Sothebys Intl
