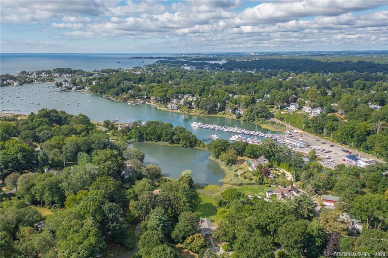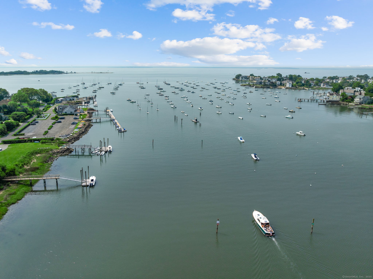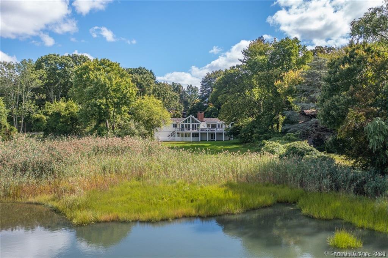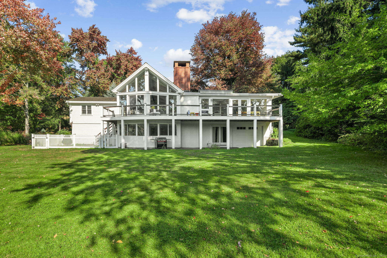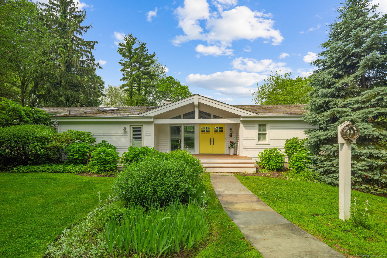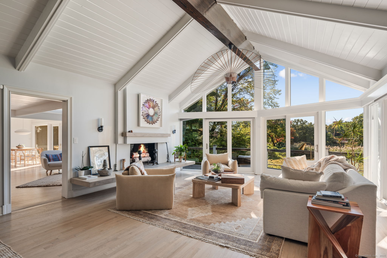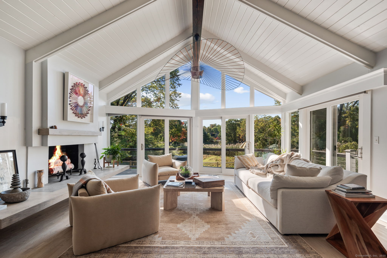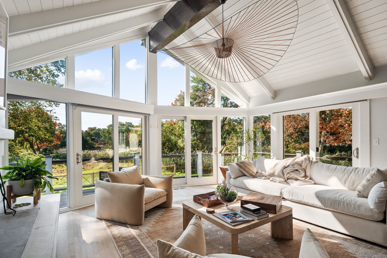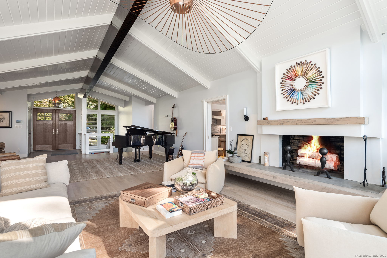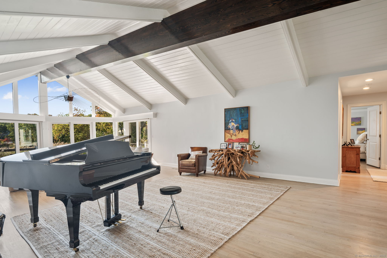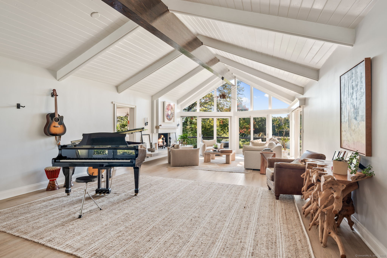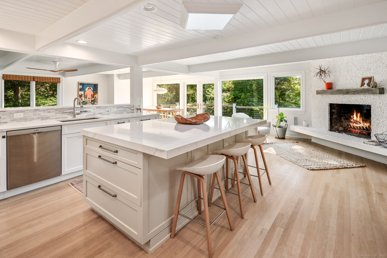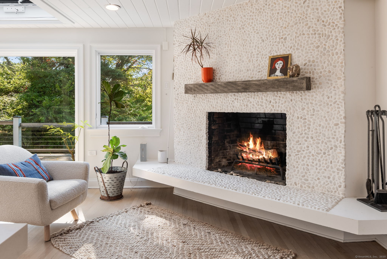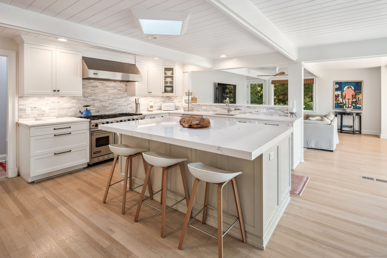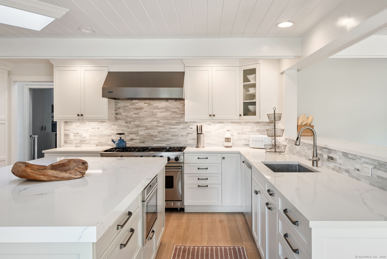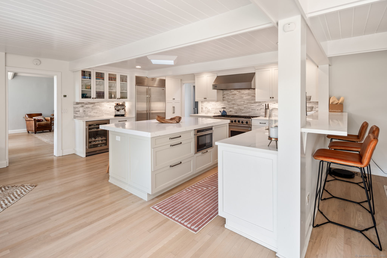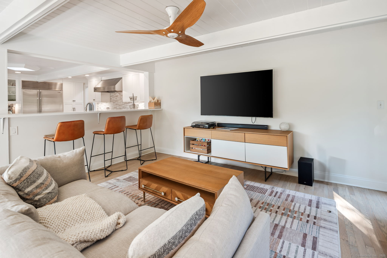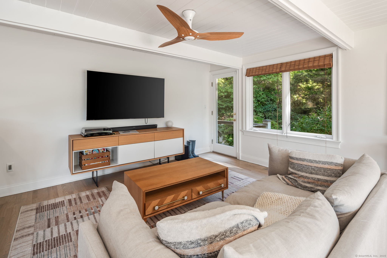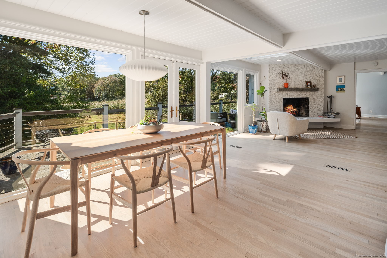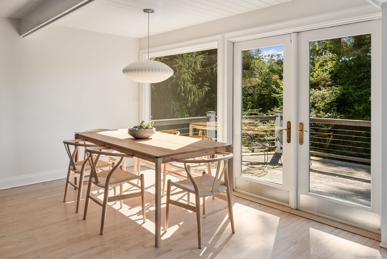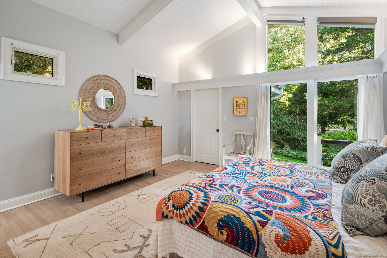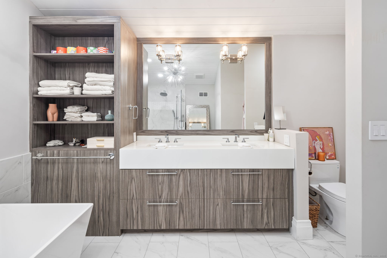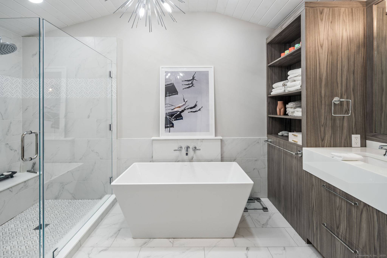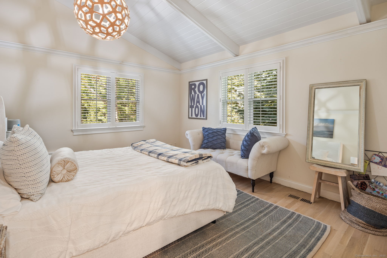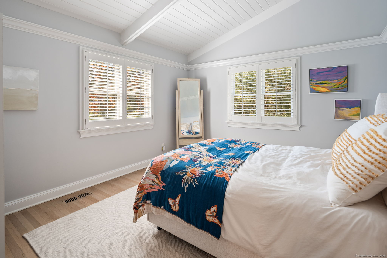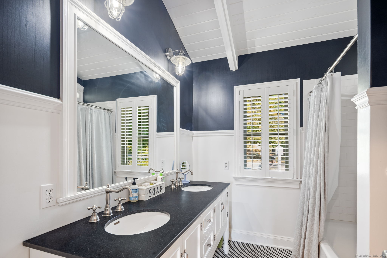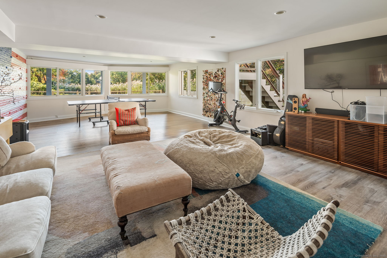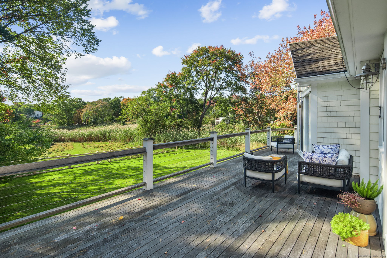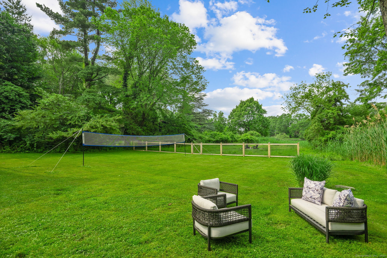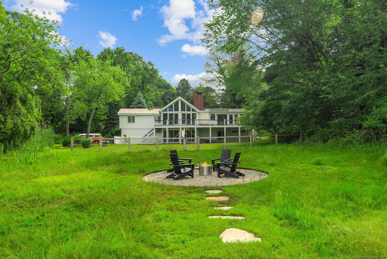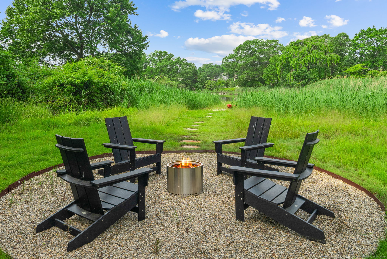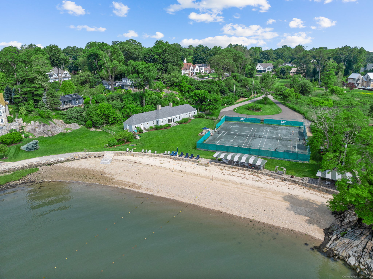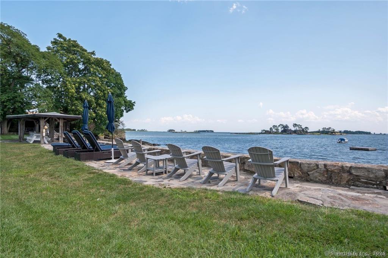More about this Property
If you are interested in more information or having a tour of this property with an experienced agent, please fill out this quick form and we will get back to you!
4 Shagbark Road, Norwalk CT 06854
Current Price: $2,685,000
 4 beds
4 beds  3 baths
3 baths  2899 sq. ft
2899 sq. ft
Last Update: 6/19/2025
Property Type: Single Family For Sale
Stunning Contemporary Ranch in Coveted Wilson Point. Welcome to 4 Shagbark Road, a dramatic, light-filled Contemporary Ranch set on 1.46 acres of serene waterfront property in the gated Wilson Point Association. Designed for modern living and effortless entertaining, this spacious home features an open layout with soaring ceilings, a huge chefs kitchen, and expansive living and dining areas-each with a cozy fireplace. Walls of glass and a wraparound deck showcase beautiful water views and bring the outdoors in. The main level offers ideal one-floor living with three bedrooms, an office, and a Primary Suite wing, while the fully finished lower level includes a large family room, fourth bedroom, and direct access to the sprawling backyard-perfect for relaxing, working out, or play. Enjoy the lifestyle Wilson Point offers with amenities including tennis courts, a beach, a recreation lodge for community events. For boaters there is a private dock, and a mooring available too! This move-in-ready home is the perfect blend of privacy, luxury, and convenience.
Shagbark between Hilltop Rd and Point Rd
MLS #: 24095914
Style: Contemporary
Color: White
Total Rooms:
Bedrooms: 4
Bathrooms: 3
Acres: 1.46
Year Built: 1960 (Public Records)
New Construction: No/Resale
Home Warranty Offered:
Property Tax: $34,397
Zoning: A3
Mil Rate:
Assessed Value: $1,471,530
Potential Short Sale:
Square Footage: Estimated HEATED Sq.Ft. above grade is 2899; below grade sq feet total is ; total sq ft is 2899
| Appliances Incl.: | Oven/Range,Microwave,Range Hood,Refrigerator,Dishwasher,Washer,Dryer,Wine Chiller |
| Laundry Location & Info: | Main Level |
| Fireplaces: | 3 |
| Interior Features: | Open Floor Plan,Security System |
| Basement Desc.: | Full,Heated,Garage Access,Cooled,Interior Access,Partially Finished,Walk-out |
| Exterior Siding: | Wood |
| Exterior Features: | Porch,Wrap Around Deck,Deck,Gutters |
| Foundation: | Concrete |
| Roof: | Wood Shingle |
| Parking Spaces: | 2 |
| Garage/Parking Type: | Attached Garage |
| Swimming Pool: | 0 |
| Waterfront Feat.: | Pond,Beach Rights,Water Community,View |
| Lot Description: | Fence - Electric Pet,Level Lot,Professionally Landscaped,Water View |
| Nearby Amenities: | Library,Park,Tennis Courts |
| Occupied: | Owner |
HOA Fee Amount 3346
HOA Fee Frequency: Annually
Association Amenities: Club House,Security Services,Tennis Courts.
Association Fee Includes:
Hot Water System
Heat Type:
Fueled By: Hot Air.
Cooling: Central Air
Fuel Tank Location: In Basement
Water Service: Public Water Connected
Sewage System: Septic
Elementary: Rowayton
Intermediate:
Middle: Roton
High School: Brien McMahon
Current List Price: $2,685,000
Original List Price: $2,685,000
DOM: 28
Listing Date: 5/22/2025
Last Updated: 5/22/2025 3:40:49 PM
List Agent Name: Meghan Gatt
List Office Name: William Raveis Real Estate
