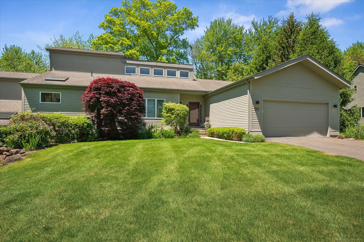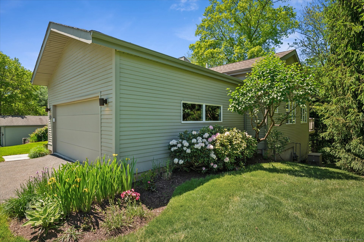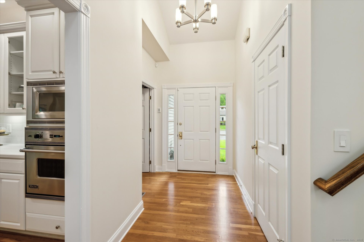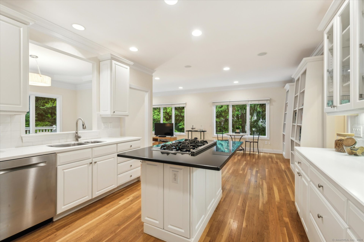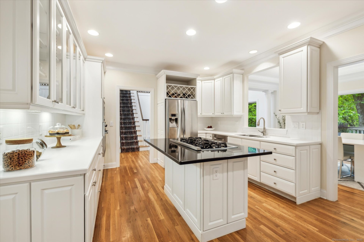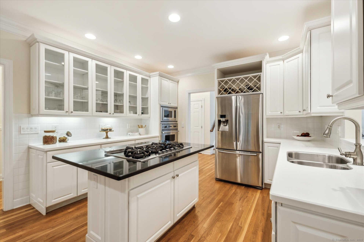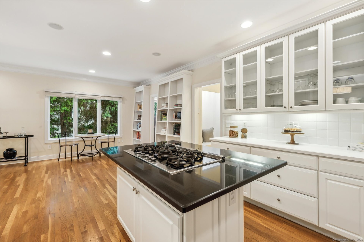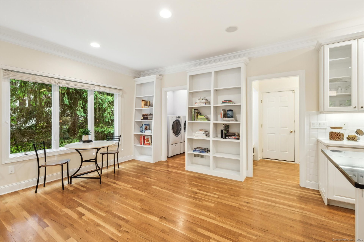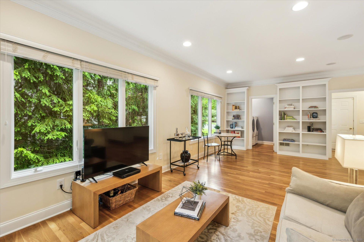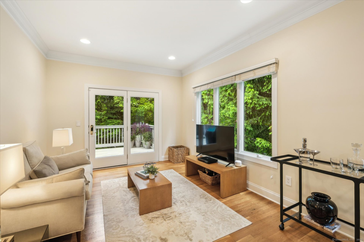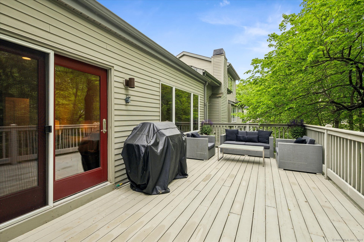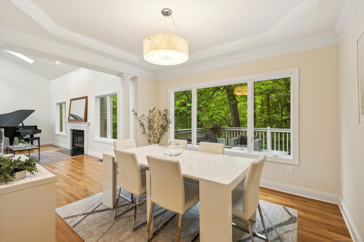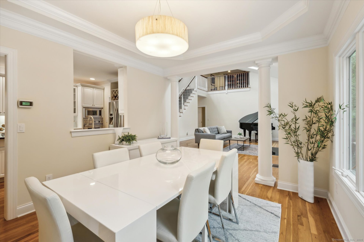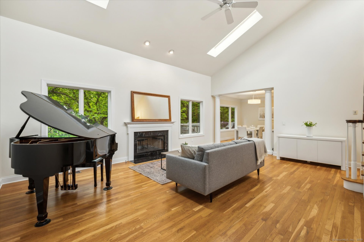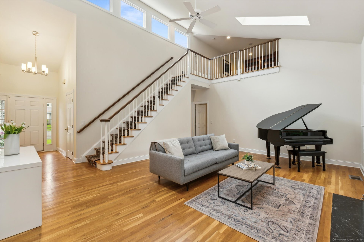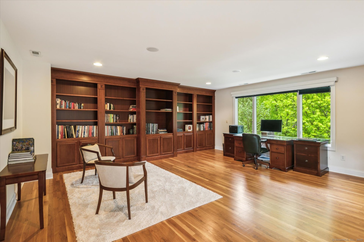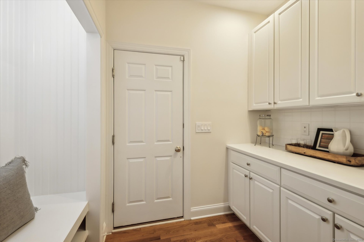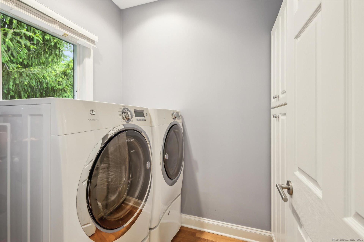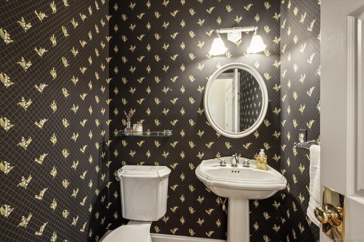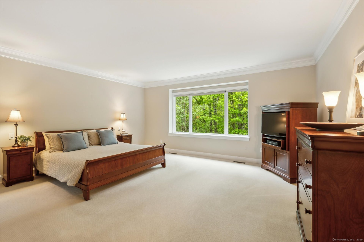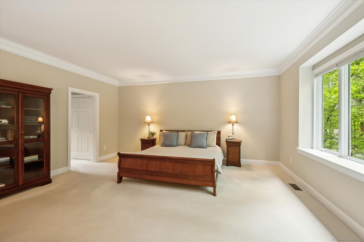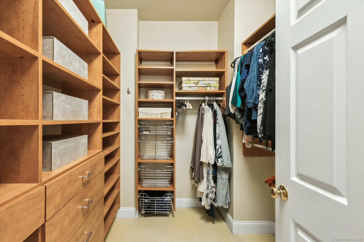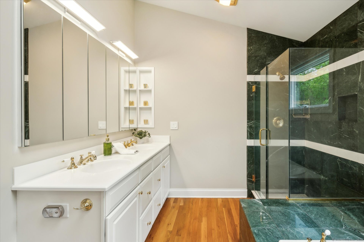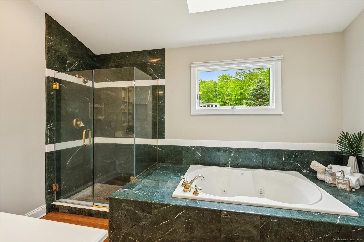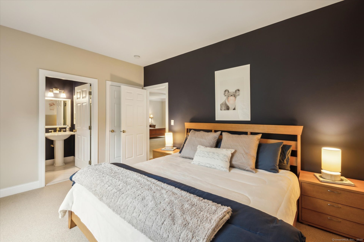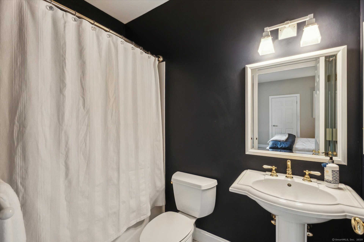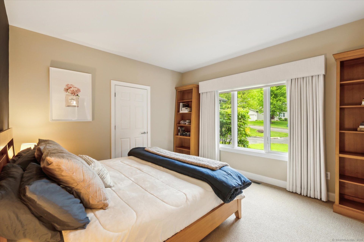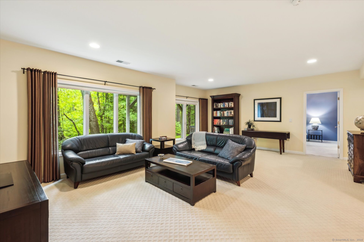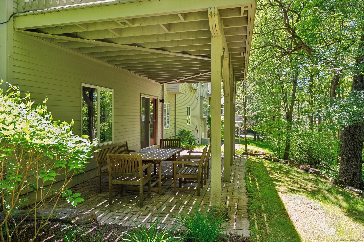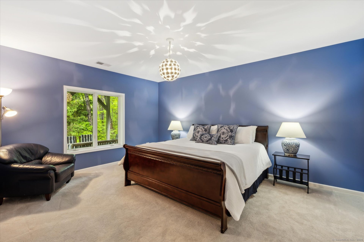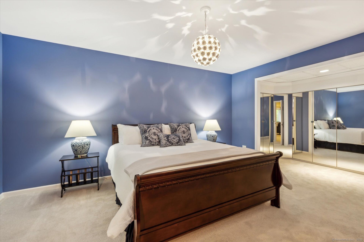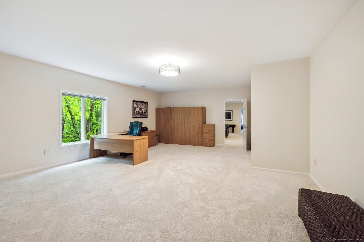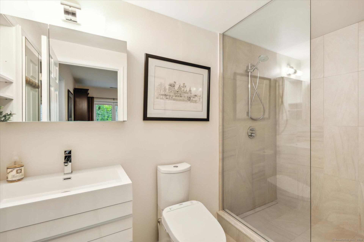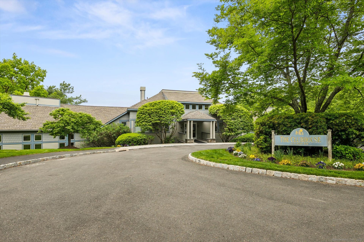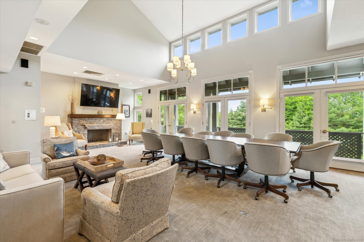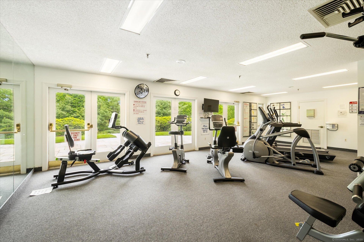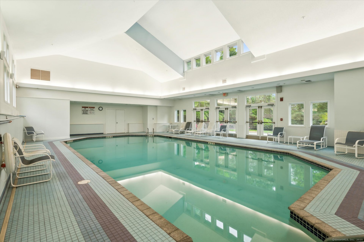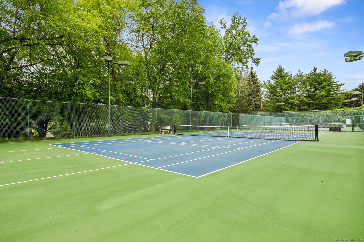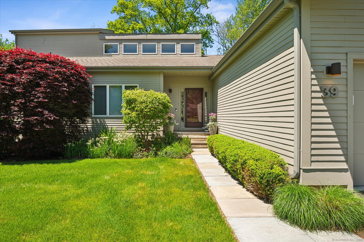More about this Property
If you are interested in more information or having a tour of this property with an experienced agent, please fill out this quick form and we will get back to you!
39 Gatewood , Avon CT 06001
Current Price: $724,900
 4 beds
4 beds  4 baths
4 baths  3750 sq. ft
3750 sq. ft
Last Update: 6/19/2025
Property Type: Condo/Co-Op For Sale
Welcome to this exceptional end-unit Woodland/Loft model in the desirable community of Hunters Run in Avon. Backing to a private, tree-lined setting, this beautifully maintained 4 BR/3.5 bath home offers a rare blend of privacy, space & thoughtful design. The main level showcases HW floors, 9 ft ceilings, a sun-filled LR w/gas frpl & vaulted ceiling, a formal DR w/elegant tray ceiling, a white kitchen w/ample cabinetry & built-ins, & a laundry room w/storage. A charming mudroom w/built-in cabinets & a bench provide daily convenience. The FR w/slider leading to the 23x12 ft private deck is perfect for entertaining. Enjoy the ease of main-level living w/a tranquil primary BR suite featuring a professionally organized walk-in closet & luxurious bath, plus a spacious second BR w/a convenient ensuite bath. Upstairs, a large open loft w/gleaming HW floors & built-in bookcases offers the perfect spot for an office, or quiet retreat. The expansive LL includes two additional BRs-one currently used as an office. Youll also find a comfortable FR w/walk-out access to a private patio, a full bathroom, cedar closet, & tons of extra storage space. Additional highlights include a newer generator, gas furnace, central A/C, & water heater-offering peace of mind for years to come. Hunters Run offers beautifully landscaped outdoor space, remodeled clubhouse & fitness center, indoor heated pool, lighted tennis & pickleball courts. Conveniently located to shopping, restaurants, golf and more.
Nod Rd. to Nod Way to Gatewood
MLS #: 24095902
Style: Ranch
Color:
Total Rooms:
Bedrooms: 4
Bathrooms: 4
Acres: 0
Year Built: 2001 (Public Records)
New Construction: No/Resale
Home Warranty Offered:
Property Tax: $11,943
Zoning: Per Town
Mil Rate:
Assessed Value: $402,680
Potential Short Sale:
Square Footage: Estimated HEATED Sq.Ft. above grade is 2550; below grade sq feet total is 1200; total sq ft is 3750
| Appliances Incl.: | Gas Cooktop,Wall Oven,Microwave,Refrigerator,Dishwasher,Disposal,Washer,Dryer |
| Laundry Location & Info: | Main Level |
| Fireplaces: | 1 |
| Energy Features: | Generator,Thermopane Windows |
| Interior Features: | Auto Garage Door Opener,Cable - Pre-wired,Security System |
| Energy Features: | Generator,Thermopane Windows |
| Basement Desc.: | Full,Heated,Storage,Cooled,Partially Finished,Full With Walk-Out |
| Exterior Siding: | Clapboard |
| Exterior Features: | Underground Utilities,Deck,Underground Sprinkler,Patio |
| Parking Spaces: | 2 |
| Garage/Parking Type: | Attached Garage |
| Swimming Pool: | 1 |
| Waterfront Feat.: | Not Applicable |
| Lot Description: | Lightly Wooded |
| Nearby Amenities: | Golf Course,Health Club,Library,Medical Facilities,Private School(s),Shopping/Mall |
| Occupied: | Owner |
HOA Fee Amount 558
HOA Fee Frequency: Monthly
Association Amenities: Club House,Exercise Room/Health Club,Pool,Tennis Courts.
Association Fee Includes:
Hot Water System
Heat Type:
Fueled By: Hot Air.
Cooling: Central Air
Fuel Tank Location:
Water Service: Public Water Connected
Sewage System: Public Sewer Connected
Elementary: Pine Grove
Intermediate:
Middle:
High School: Avon
Current List Price: $724,900
Original List Price: $724,900
DOM: 11
Listing Date: 5/22/2025
Last Updated: 6/17/2025 2:46:23 PM
List Agent Name: Fern Fitzgerald
List Office Name: Berkshire Hathaway NE Prop.
