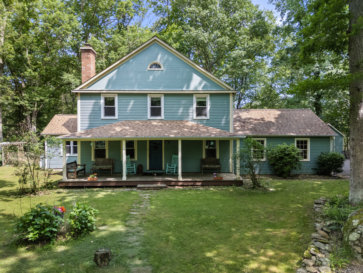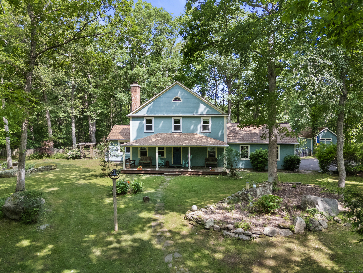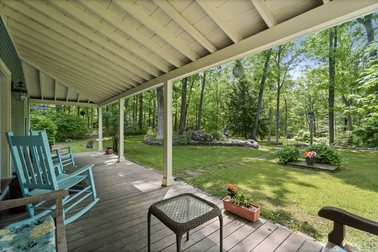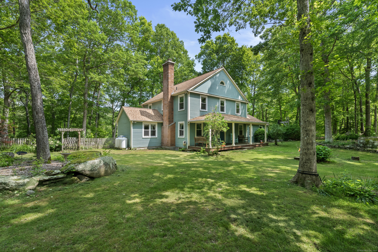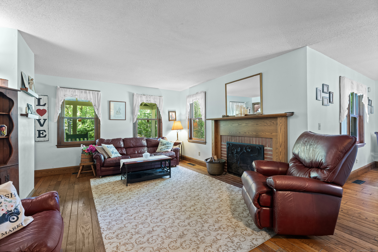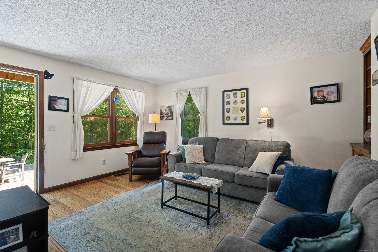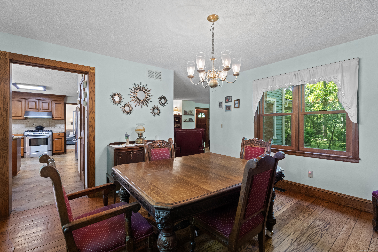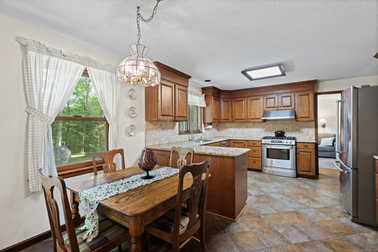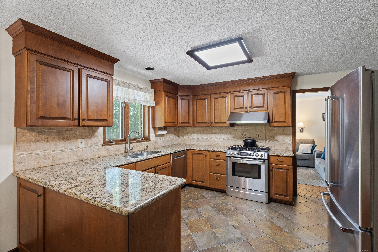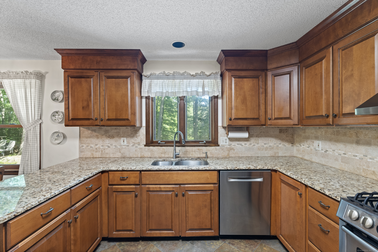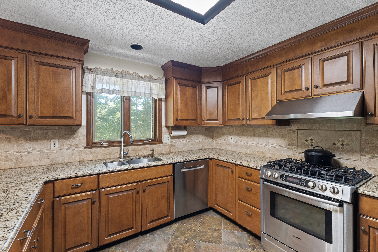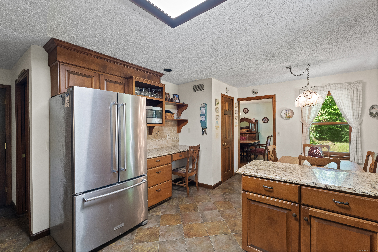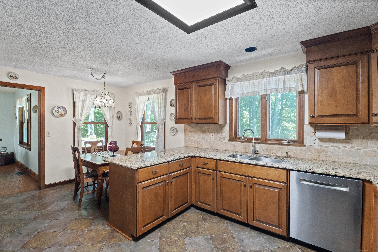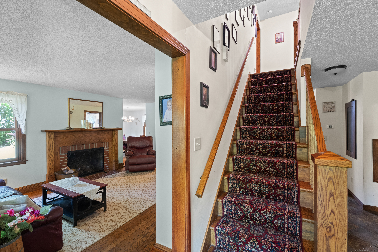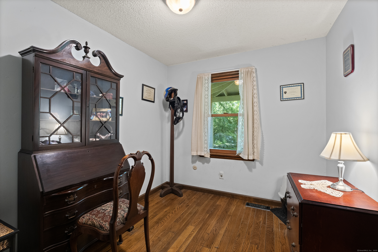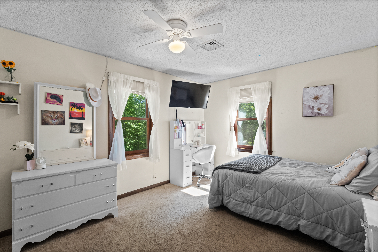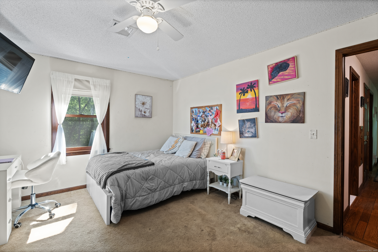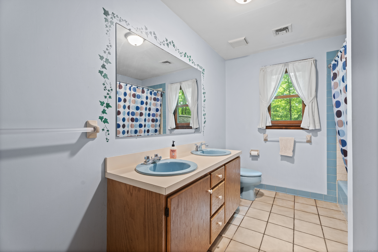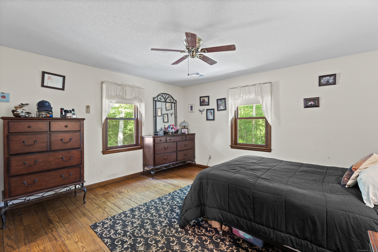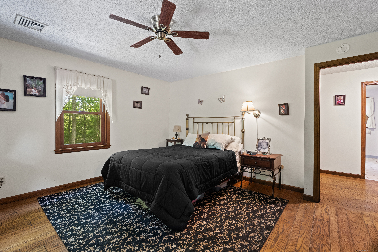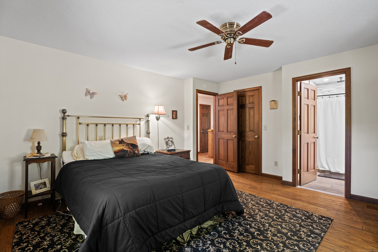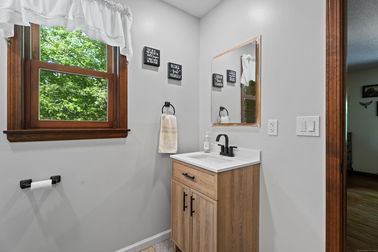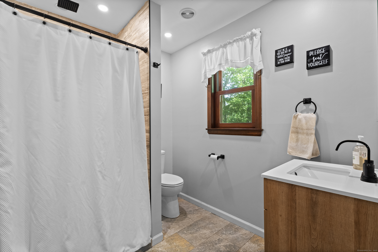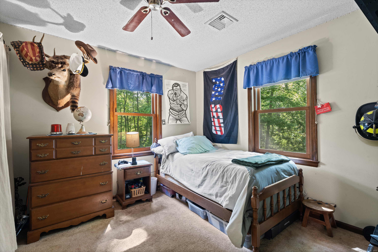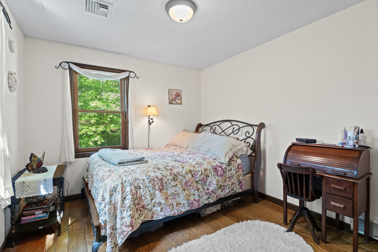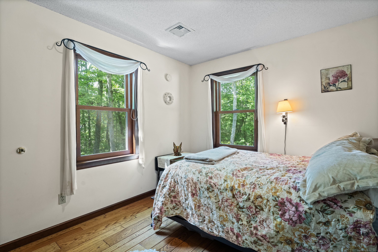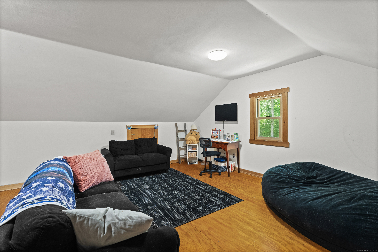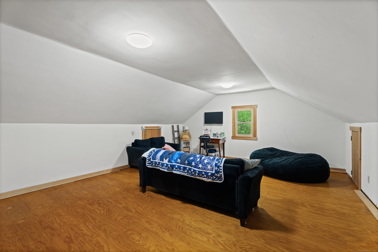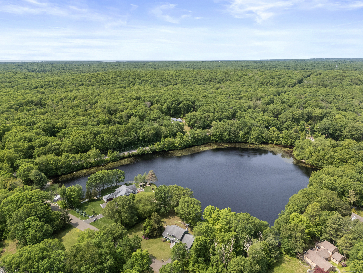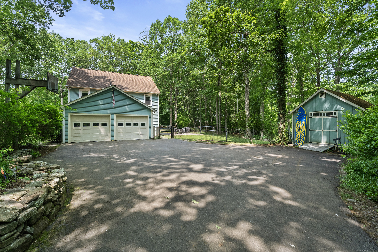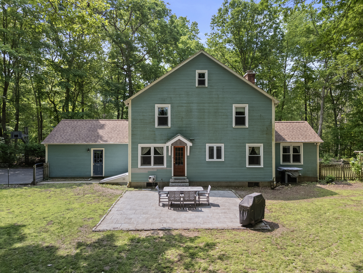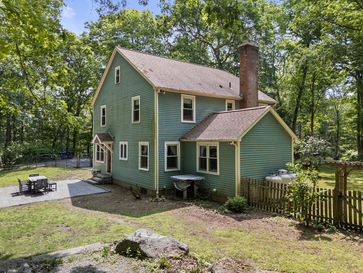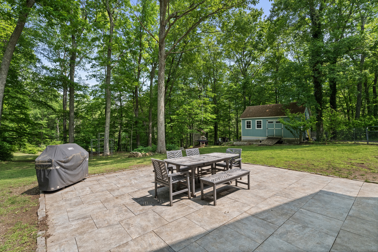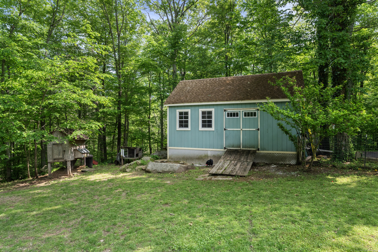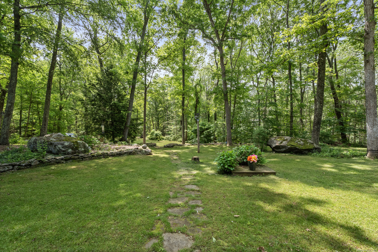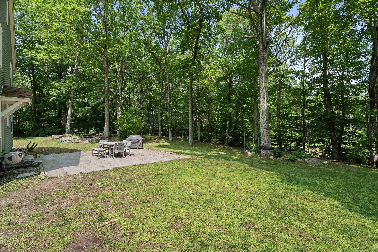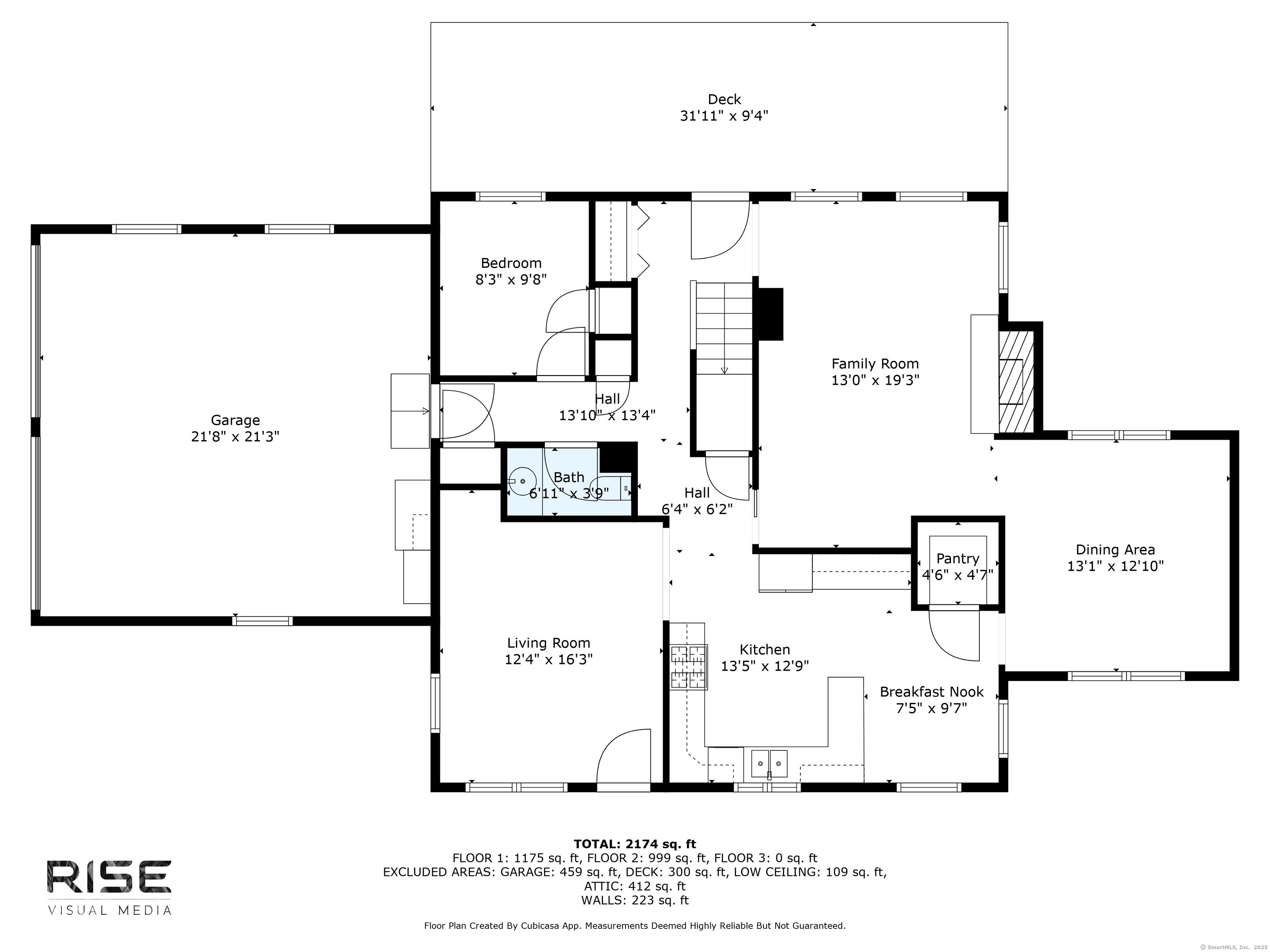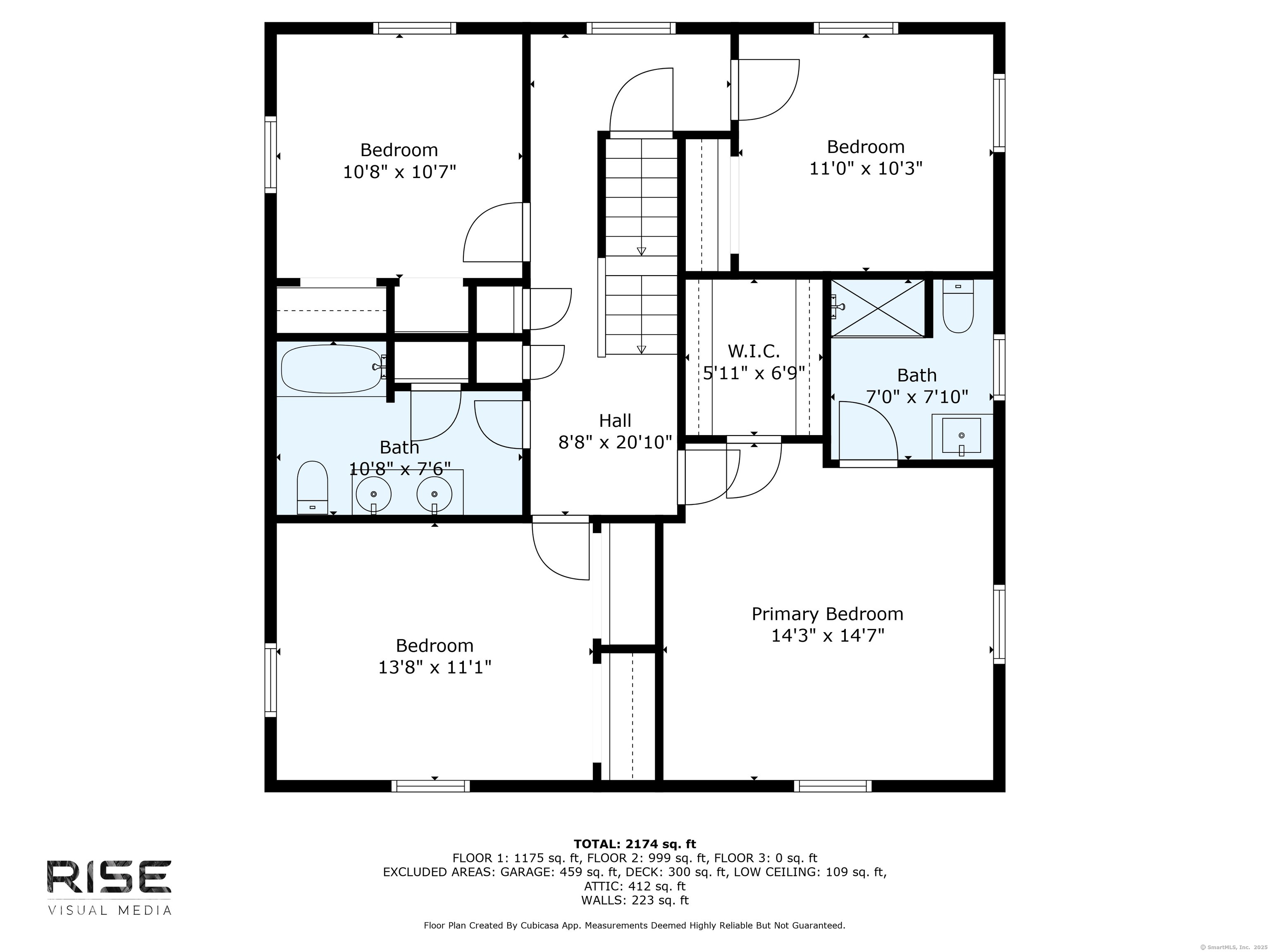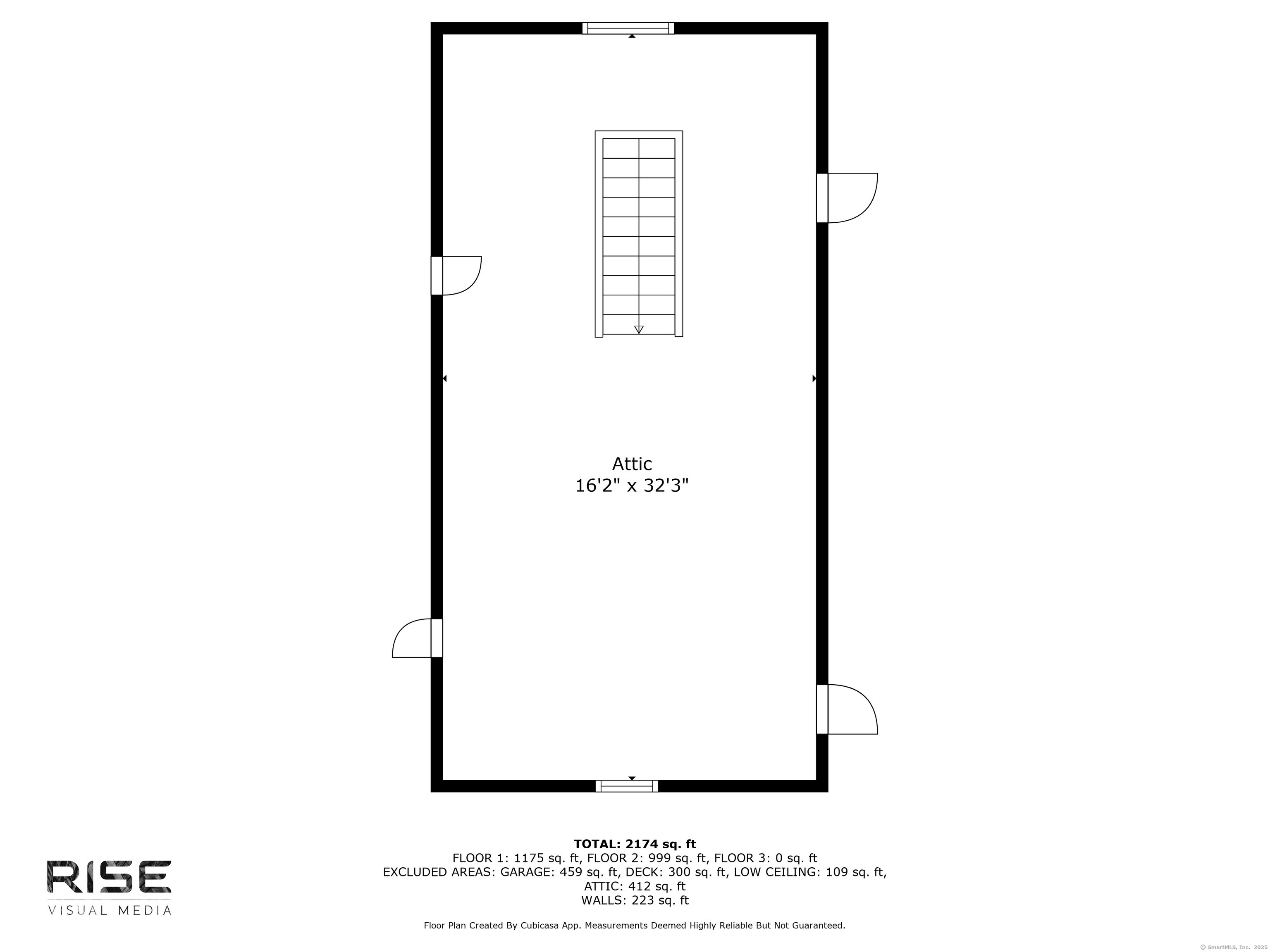More about this Property
If you are interested in more information or having a tour of this property with an experienced agent, please fill out this quick form and we will get back to you!
79 Dream Lake Drive, Madison CT 06443
Current Price: $675,000
 4 beds
4 beds  3 baths
3 baths  2294 sq. ft
2294 sq. ft
Last Update: 6/25/2025
Property Type: Single Family For Sale
Nestled on nearly 5 serene, wooded acres in one of Madisons most peaceful neighborhoods, this classic 4-bedroom, 2.5-bath colonial blends timeless charm with modern comforts. With 2,294 sq ft of well-maintained living space, this home offers both character and convenience in a beautiful, natural setting. Step inside to find a spacious living room with a cozy propane fireplace, perfect for relaxing evenings. Entertain in the formal dining room and cook with ease in the updated kitchen featuring modern appliances and ample cabinetry. A first-floor study provides an ideal space for a home office, playroom, or quiet reading nook. Upstairs, the primary suite includes a private en-suite bath, while three additional bedrooms share a full bath-perfect for family or guests. Enjoy the outdoors on the large front porch, or roam the level yard dotted with fruit trees, an outbuilding, and partially fenced areas ideal for pets or play. A full basement with hatchway and attic provide excellent storage options, and the attached two-car garage adds everyday ease. As a member of the Dream Lake Association, youll have access to a private 12-acre lake-perfect for swimming, kayaking, or fishing. Just minutes from Madisons beaches, schools, and town center, this home offers the best of peaceful country living with nearby coastal charm.
Route 80 to Dream Lake Dr to # 79
MLS #: 24095888
Style: Colonial
Color: Green
Total Rooms:
Bedrooms: 4
Bathrooms: 3
Acres: 4.89
Year Built: 1986 (Public Records)
New Construction: No/Resale
Home Warranty Offered:
Property Tax: $8,708
Zoning: RU-1
Mil Rate:
Assessed Value: $395,800
Potential Short Sale:
Square Footage: Estimated HEATED Sq.Ft. above grade is 2294; below grade sq feet total is ; total sq ft is 2294
| Appliances Incl.: | Gas Range,Refrigerator,Dishwasher,Washer,Dryer |
| Laundry Location & Info: | Lower Level |
| Fireplaces: | 1 |
| Basement Desc.: | Full,Full With Hatchway |
| Exterior Siding: | Clapboard |
| Exterior Features: | Porch-Wrap Around,Shed,Fruit Trees,Porch |
| Foundation: | Concrete |
| Roof: | Asphalt Shingle |
| Parking Spaces: | 2 |
| Driveway Type: | Shared,Paved |
| Garage/Parking Type: | Attached Garage,Paved,Driveway |
| Swimming Pool: | 0 |
| Waterfront Feat.: | Access |
| Lot Description: | Fence - Partial,Secluded,Treed |
| Occupied: | Owner |
HOA Fee Amount 100
HOA Fee Frequency: Annually
Association Amenities: .
Association Fee Includes:
Hot Water System
Heat Type:
Fueled By: Hot Air.
Cooling: Ceiling Fans,Central Air
Fuel Tank Location: In Basement
Water Service: Private Well
Sewage System: Septic
Elementary: Kathleen H. Ryerson
Intermediate:
Middle:
High School: Daniel Hand
Current List Price: $675,000
Original List Price: $675,000
DOM: 12
Listing Date: 6/10/2025
Last Updated: 6/18/2025 11:36:34 AM
Expected Active Date: 6/13/2025
List Agent Name: Ryan Casey
List Office Name: William Raveis Real Estate
