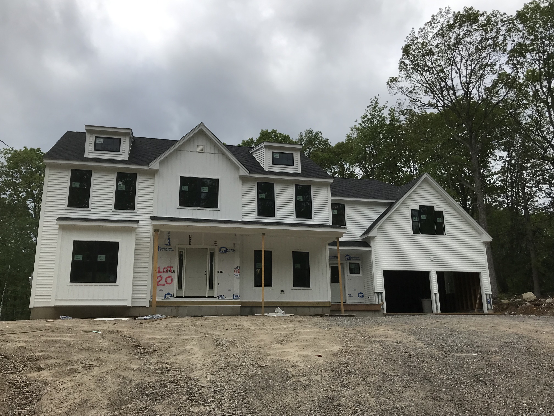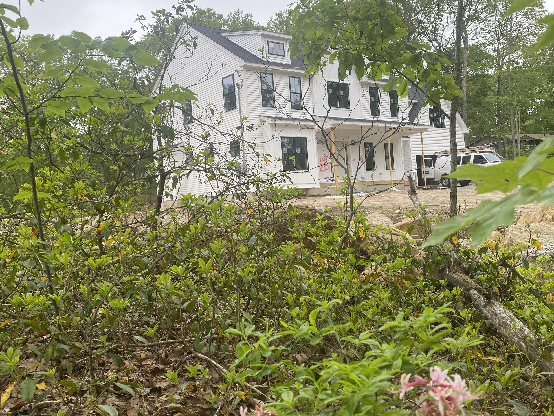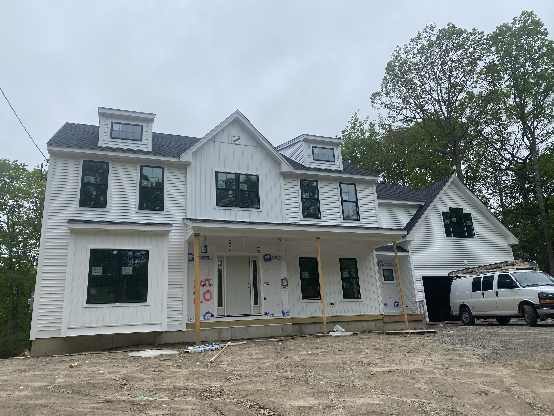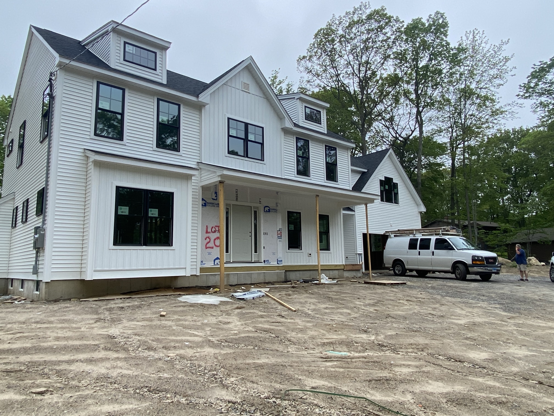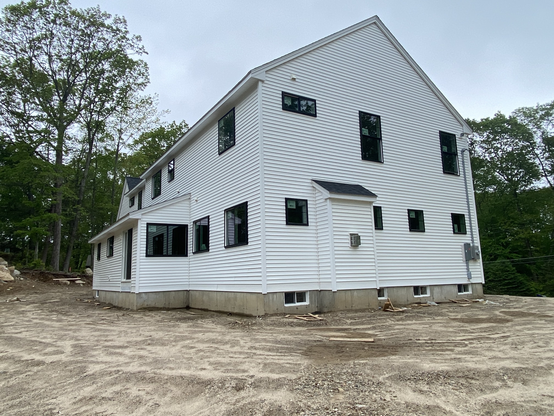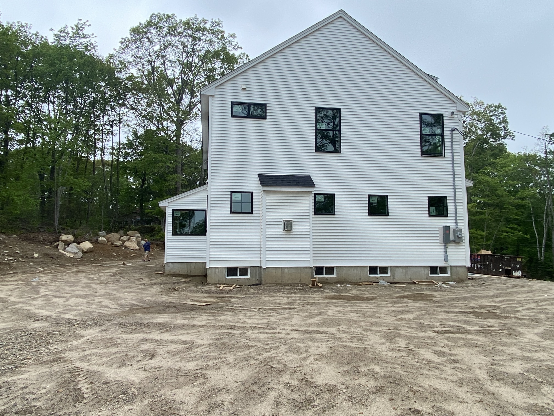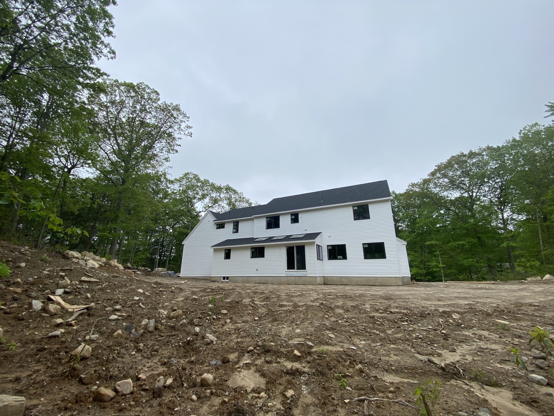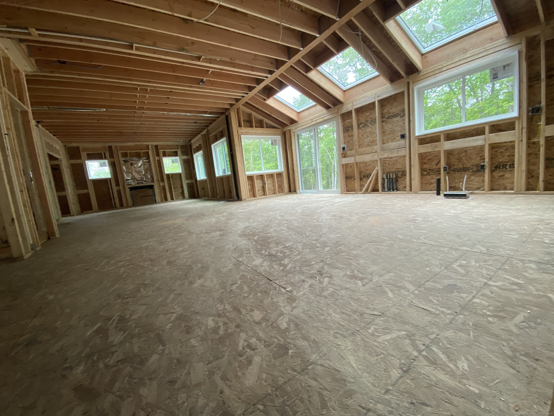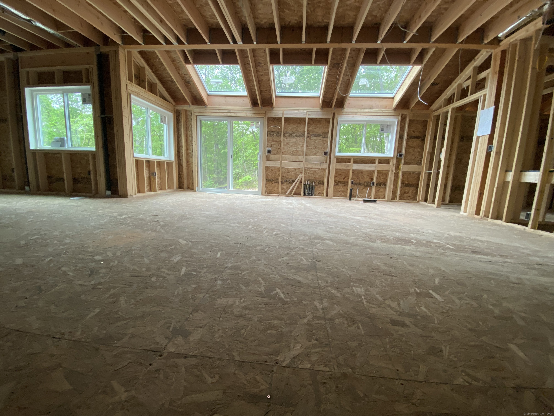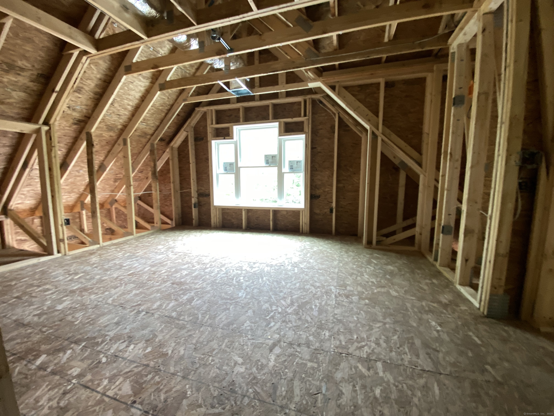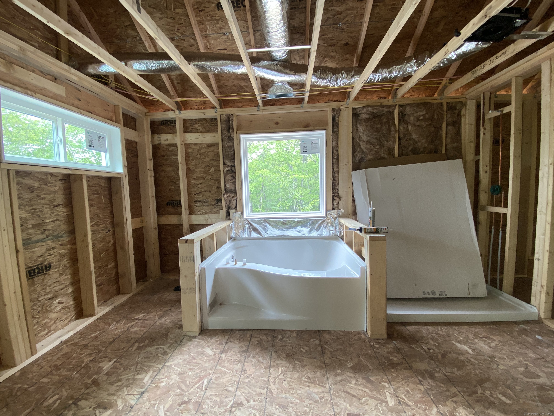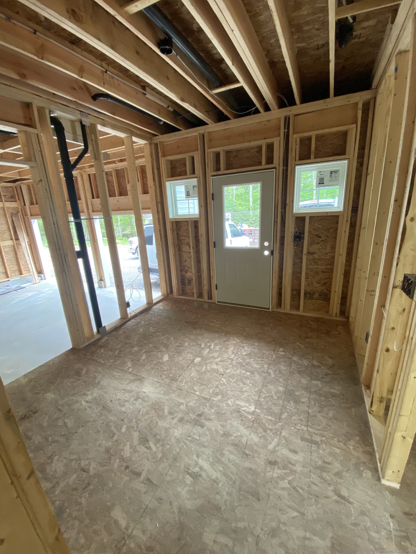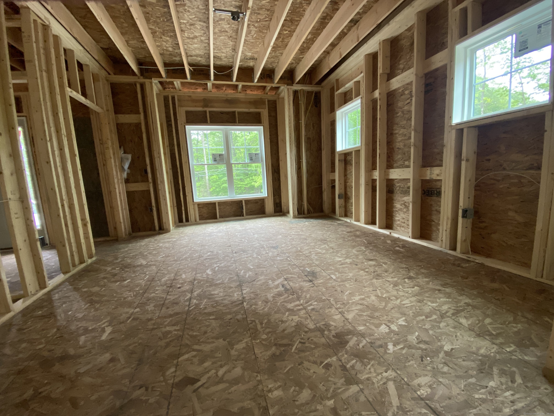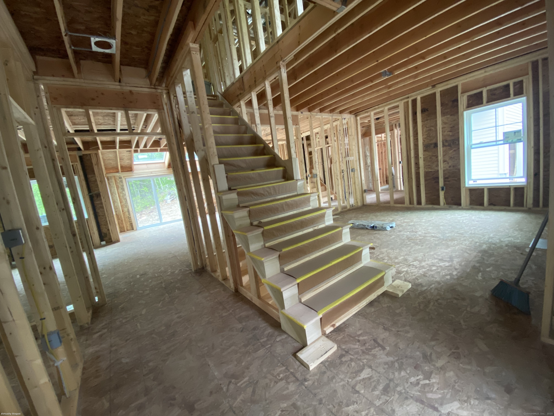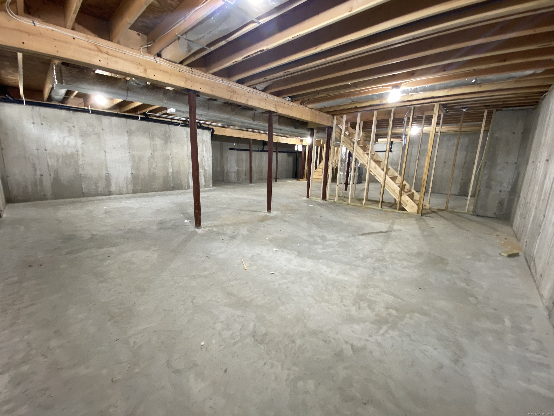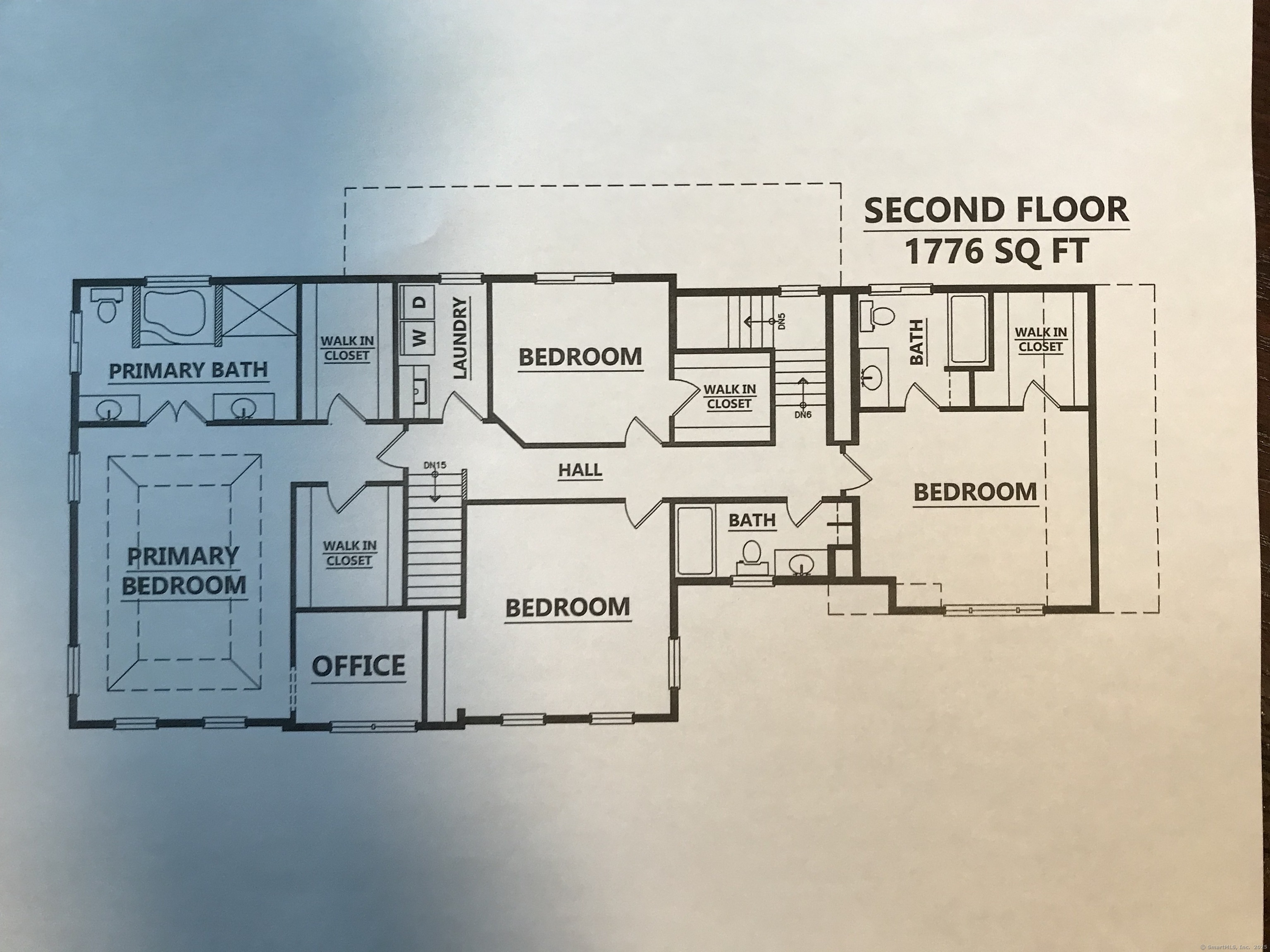More about this Property
If you are interested in more information or having a tour of this property with an experienced agent, please fill out this quick form and we will get back to you!
31 Jerome Avenue, Burlington CT 06013
Current Price: $859,900
 4 beds
4 beds  4 baths
4 baths  3358 sq. ft
3358 sq. ft
Last Update: 7/3/2025
Property Type: Single Family For Sale
This modern farmhouse style home has much to offer. The open and airy first floor has a large fireplace family room, an office or den, a formal dining room and two stairway access points to second floor. The kitchen/nook area is filled with natural light from 2 sliding windows, a sliding patio door and 3 large skylights. The kitchen features a large walk-in pantry and an 8 foot long island with a counter overhang that provides room to seat 4 people. Upstairs are 4 generous sized bedrooms and 3 full baths. The primary bedroom suite has a tray ceiling, a private study, 2 large walk-in closets plus a luxurious bathroom with 2 vanities, a garden soaking tub and an oversized shower with glass on 2 sides. This home is currently under construction and there is still time to select interior finishes from the builders selections.
George Washington turnpike to left on Jerome Ave, 1/4 mile up on Right..
MLS #: 24095866
Style: Farm House
Color: White
Total Rooms:
Bedrooms: 4
Bathrooms: 4
Acres: 2.1
Year Built: 2025 (Public Records)
New Construction: No/Resale
Home Warranty Offered:
Property Tax: $0
Zoning: R-40
Mil Rate:
Assessed Value: $0
Potential Short Sale:
Square Footage: Estimated HEATED Sq.Ft. above grade is 3358; below grade sq feet total is ; total sq ft is 3358
| Appliances Incl.: | Allowance |
| Laundry Location & Info: | Upper Level |
| Fireplaces: | 1 |
| Interior Features: | Auto Garage Door Opener,Cable - Available |
| Basement Desc.: | Full |
| Exterior Siding: | Vinyl Siding,Stone |
| Exterior Features: | Gutters,Patio |
| Foundation: | Concrete |
| Roof: | Asphalt Shingle,Fiberglass Shingle |
| Parking Spaces: | 2 |
| Garage/Parking Type: | Attached Garage |
| Swimming Pool: | 0 |
| Waterfront Feat.: | Not Applicable |
| Lot Description: | Treed,Sloping Lot |
| Occupied: | Vacant |
Hot Water System
Heat Type:
Fueled By: Hot Air.
Cooling: Central Air,Zoned
Fuel Tank Location: In Ground
Water Service: Private Well
Sewage System: Septic
Elementary: Per Board of Ed
Intermediate:
Middle:
High School: Per Board of Ed
Current List Price: $859,900
Original List Price: $859,900
DOM: 50
Listing Date: 5/14/2025
Last Updated: 5/17/2025 8:10:46 PM
List Agent Name: Joseph Duva
List Office Name: T & M Real Estate of CT Inc
