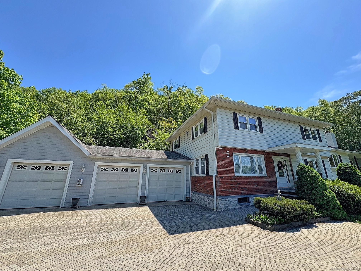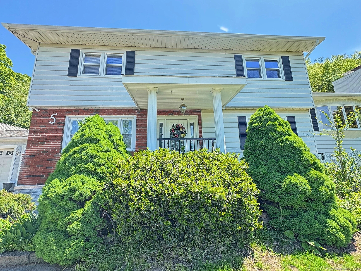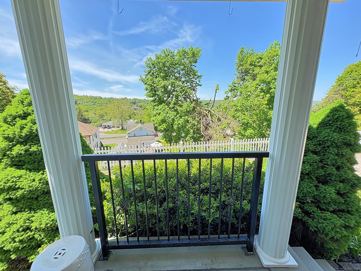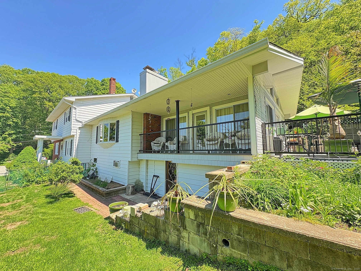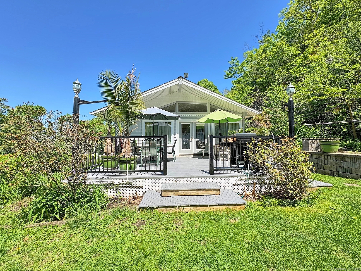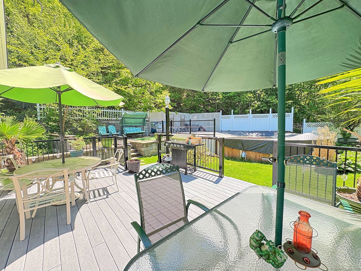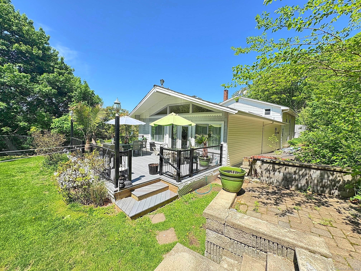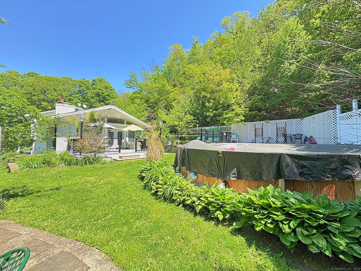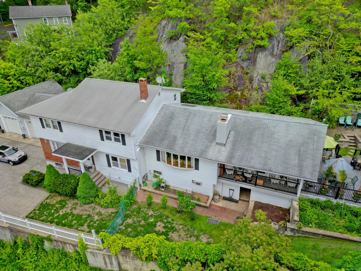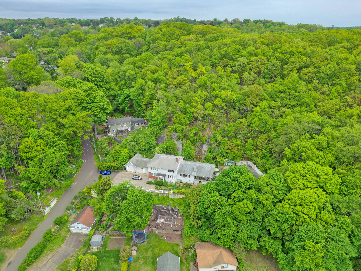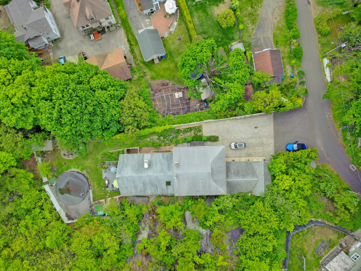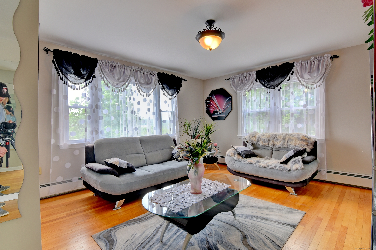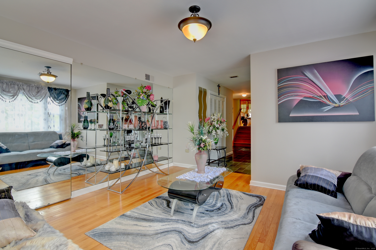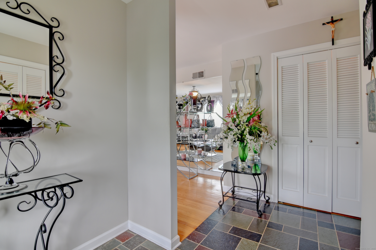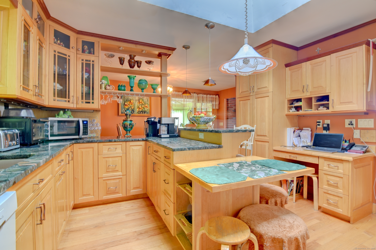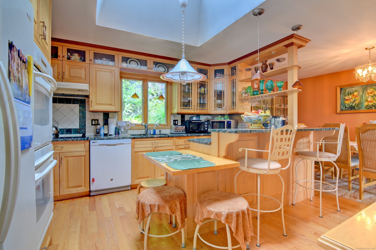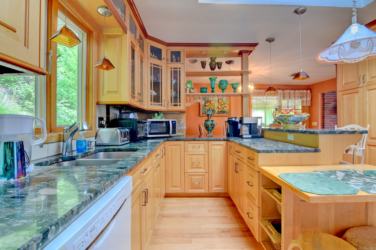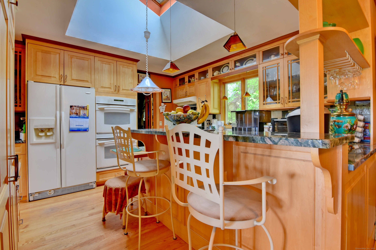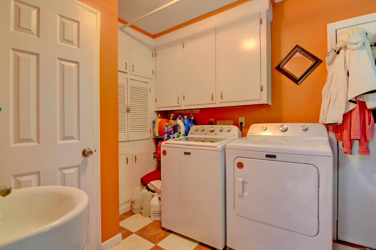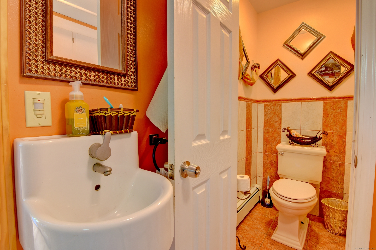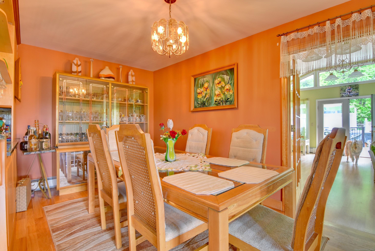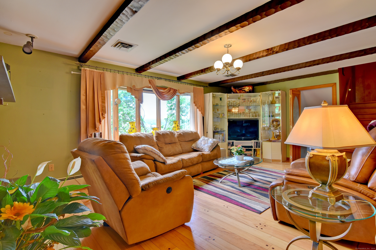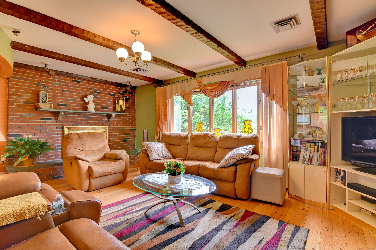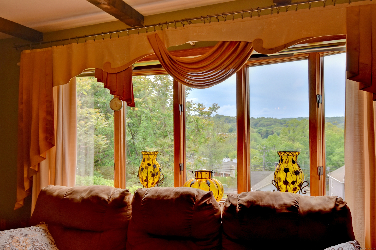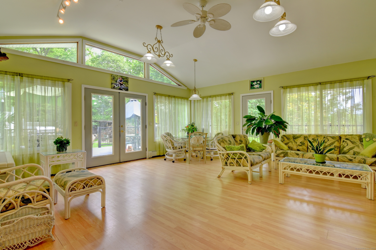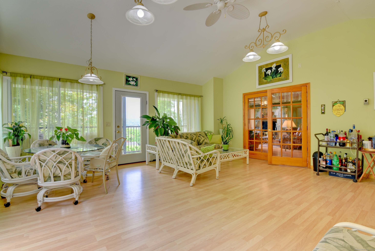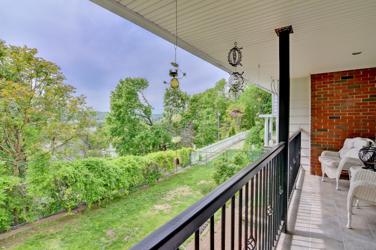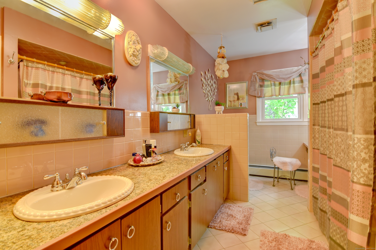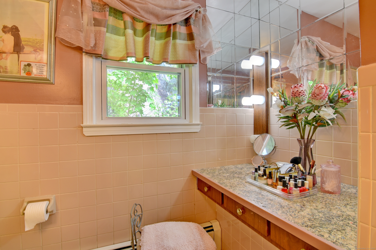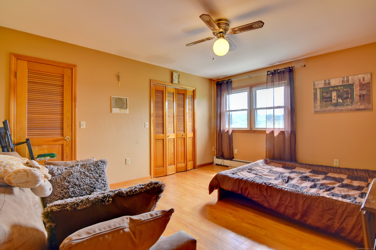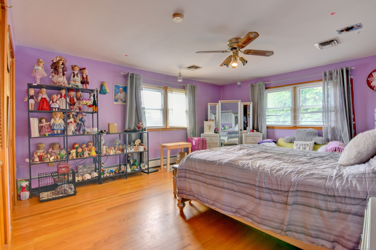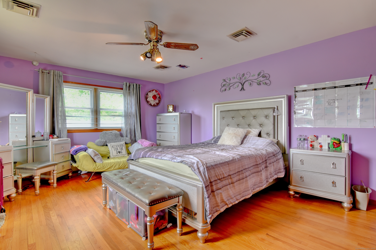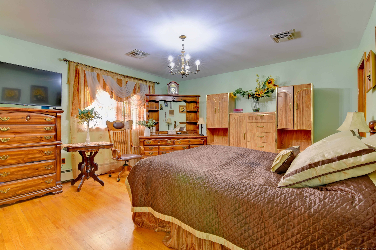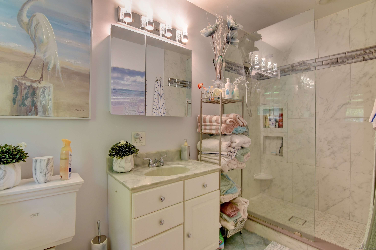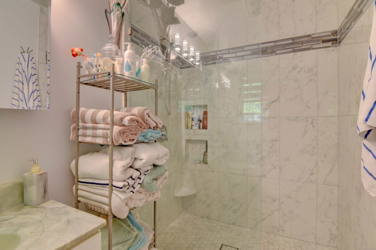More about this Property
If you are interested in more information or having a tour of this property with an experienced agent, please fill out this quick form and we will get back to you!
5 Yochers Lane, Derby CT 06418
Current Price: $499,000
 3 beds
3 beds  4 baths
4 baths  2367 sq. ft
2367 sq. ft
Last Update: 6/10/2025
Property Type: Single Family For Sale
Exceptional potential in this expanded split-level home, ideally situated on a quiet street and featuring a desirable three-car garage. The resort-style backyard is both functional and private, perfect for outdoor enjoyment. Highlights include a remodeled kitchen, beautiful hardwood flooring throughout, and a spacious sunroom that opens to both a deck and balcony-ideal for seamless indoor-outdoor living. The primary bedroom boasts a fully renovated en-suite bath. There is also an office/den on the main level and a separate room on the upper level that currently serves as an oversized walk-in closet. The flexible floor plan allows for a potential fourth bedroom, currently utilized as a family room. Ample storage is available across the multi-level basement, including a large area formerly used as a garage. The well-maintained grounds offer additional features such as an above-ground pool and wood shed. A serene setting with picturesque views completes this attractive offering.
Derby Ave to Old New Haven Ave to Yochers
MLS #: 24095861
Style: Split Level
Color: White
Total Rooms:
Bedrooms: 3
Bathrooms: 4
Acres: 0.57
Year Built: 1969 (Public Records)
New Construction: No/Resale
Home Warranty Offered:
Property Tax: $9,314
Zoning: R-5
Mil Rate:
Assessed Value: $215,600
Potential Short Sale:
Square Footage: Estimated HEATED Sq.Ft. above grade is 2367; below grade sq feet total is ; total sq ft is 2367
| Appliances Incl.: | Cook Top,Wall Oven,Microwave,Refrigerator,Dishwasher,Disposal,Washer,Dryer |
| Laundry Location & Info: | Main Level Laundry room |
| Fireplaces: | 2 |
| Energy Features: | Programmable Thermostat,Thermopane Windows |
| Interior Features: | Auto Garage Door Opener,Cable - Pre-wired,Central Vacuum |
| Energy Features: | Programmable Thermostat,Thermopane Windows |
| Home Automation: | Thermostat(s) |
| Basement Desc.: | Full,Storage,Interior Access,Partially Finished,Concrete Floor |
| Exterior Siding: | Aluminum |
| Exterior Features: | Balcony,Shed,Porch,Deck,Gutters,French Doors |
| Foundation: | Concrete |
| Roof: | Asphalt Shingle |
| Parking Spaces: | 3 |
| Driveway Type: | Paved,Asphalt,Other |
| Garage/Parking Type: | Attached Garage,Paved,Off Street Parking,Driveway |
| Swimming Pool: | 1 |
| Waterfront Feat.: | Not Applicable |
| Lot Description: | Level Lot,Sloping Lot,On Cul-De-Sac |
| Occupied: | Owner |
Hot Water System
Heat Type:
Fueled By: Hot Water.
Cooling: Ceiling Fans,Central Air
Fuel Tank Location:
Water Service: Private Well
Sewage System: Public Sewer Connected
Elementary: Per Board of Ed
Intermediate:
Middle:
High School: Derby
Current List Price: $499,000
Original List Price: $499,000
DOM: 27
Listing Date: 5/14/2025
Last Updated: 6/5/2025 2:28:52 PM
List Agent Name: Eva Zaniewska
List Office Name: William Raveis Real Estate
