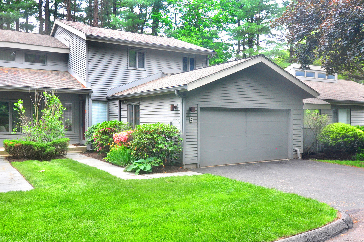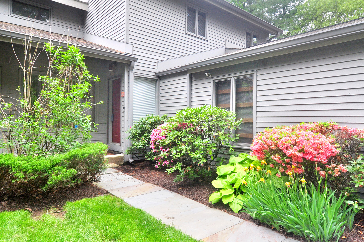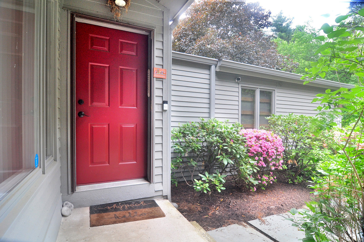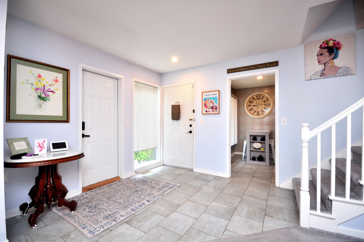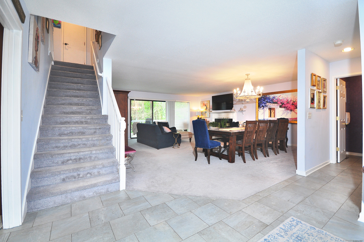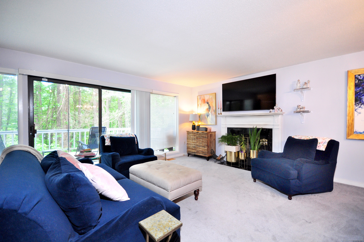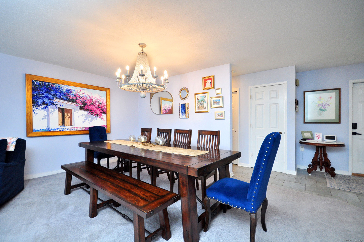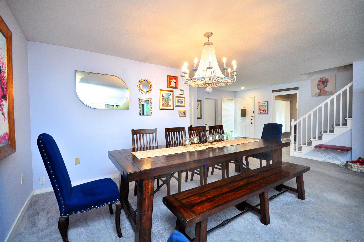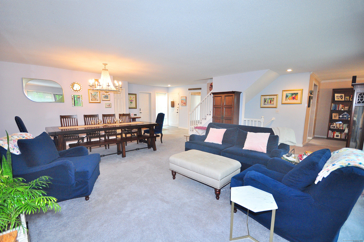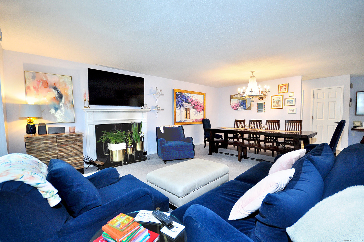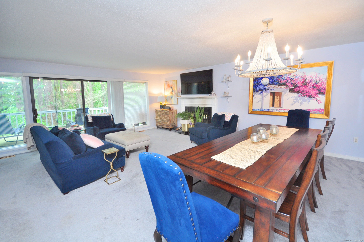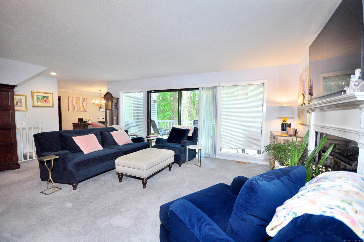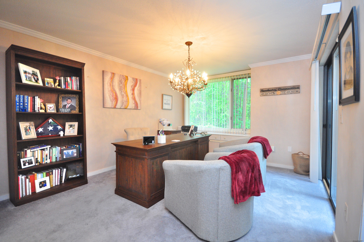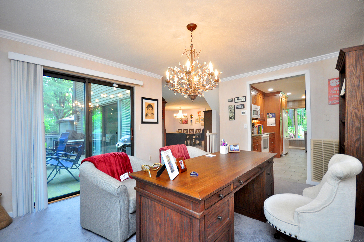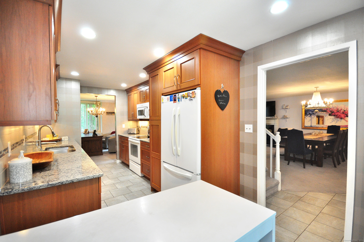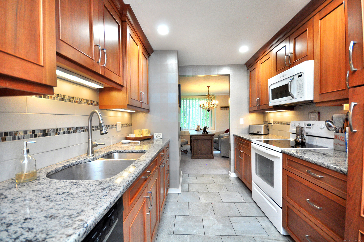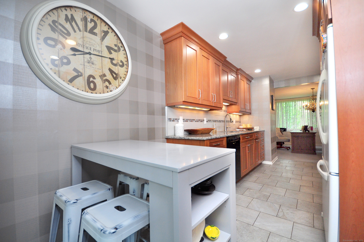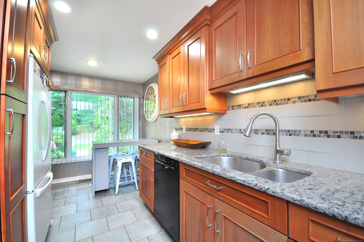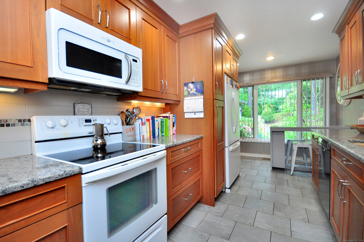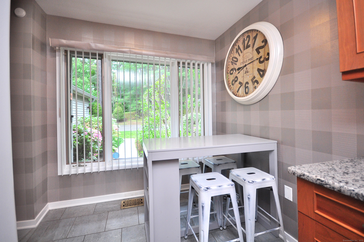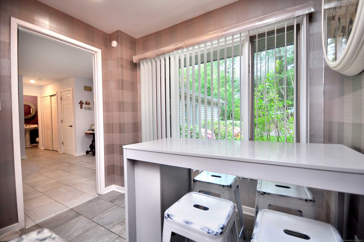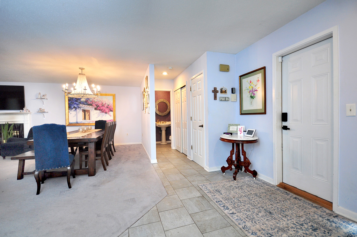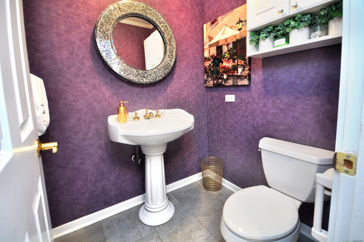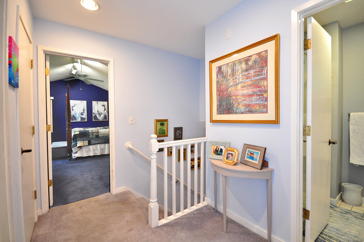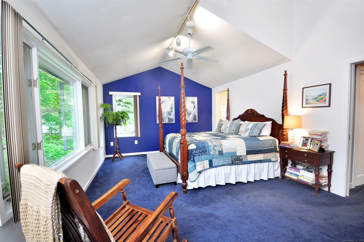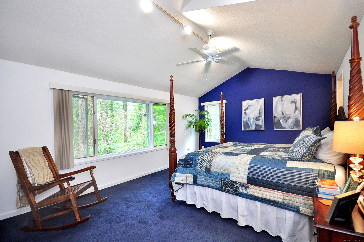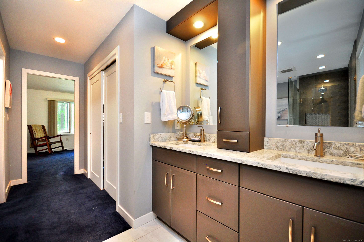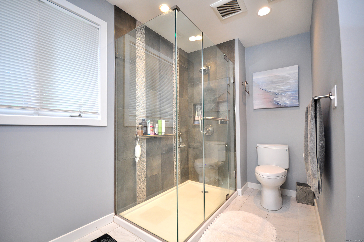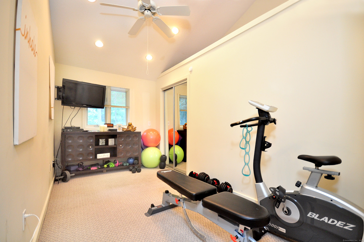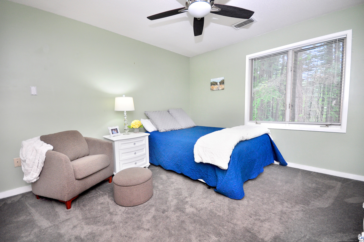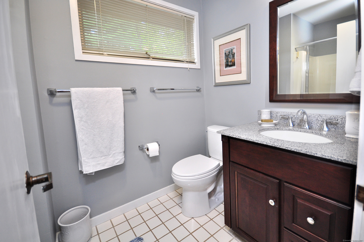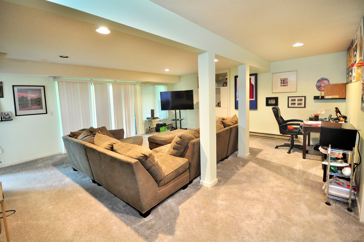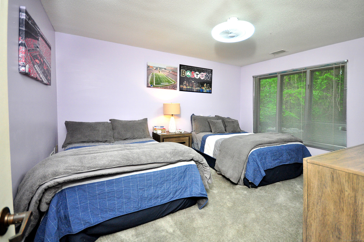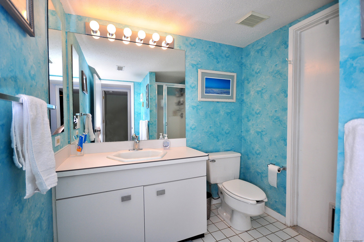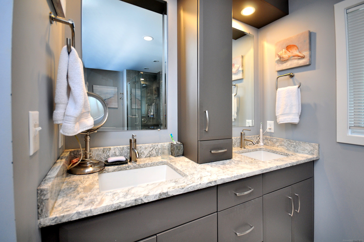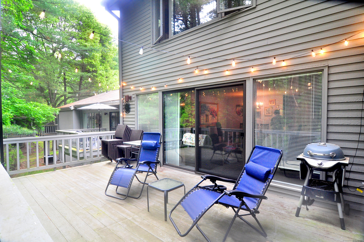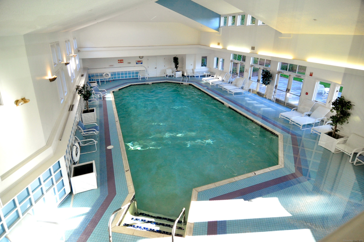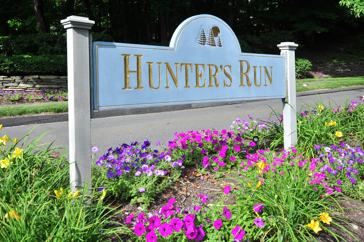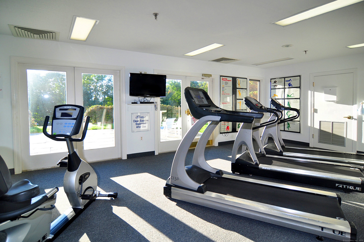More about this Property
If you are interested in more information or having a tour of this property with an experienced agent, please fill out this quick form and we will get back to you!
5 Spyglass Drive, Avon CT 06001
Current Price: $579,999
 3 beds
3 beds  4 baths
4 baths  2666 sq. ft
2666 sq. ft
Last Update: 6/19/2025
Property Type: Condo/Co-Op For Sale
Welcome to this great Townhouse at popular Hunters Run! The first thing you notice when you drive through Hunters Run is its quiet, private setting. Once you arrive at #5 and enter the living room you will be inspired by its bright open floor plan. The large Living Room features a working fireplace and oversized slider to the large private deck which you can sit on and enjoy the changing seasons. The living room is currently being used as a combined Living Room /Dining Room. The Dining Room also has a slider to the deck and built in drawers below the window for extra storage. It is currently being used as a Sitting Room. The Kitchen has light cherry custom cabinetry, quartz countertops, stone and glass subway tile backsplash, under counter lighting, stainless steel sink and tile flooring. There is half a bathroom on this level. The upper level Primary Bedroom boasts a cathedral ceiling w/paddle fan, exercise area or Home Office sanctuary, 2 walk-in closets and Primary Bath. Also on the upper level is a 2nd Bedroom; Full Bath and Laundry area. The finished walkout lower level (748 sf) offers a large Rec Room with built-ins and slider to the patio; a 3rd Bedroom with full size window and closet; Full Bath; average size utility/storage room and electric heat. Once you make this townhouse your home you can enjoy a clubhouse w/indoor pool, spa, fitness room, meeting rooms, 2 lighted tennis courts, walking trails and carefully groomed grounds throughout the entire complex.
It is ideally located within easy commute to Hartford, Bradley Airport, Shopping, Entertainment and Restaurants. There is something for everyone!
Rte 44 Nod Rd Hunters Run Spyglass
MLS #: 24095844
Style: Townhouse
Color: Grey
Total Rooms:
Bedrooms: 3
Bathrooms: 4
Acres: 0
Year Built: 1984 (Public Records)
New Construction: No/Resale
Home Warranty Offered:
Property Tax: $8,063
Zoning: RU2A
Mil Rate:
Assessed Value: $271,840
Potential Short Sale:
Square Footage: Estimated HEATED Sq.Ft. above grade is 1882; below grade sq feet total is 784; total sq ft is 2666
| Appliances Incl.: | Oven/Range,Microwave,Refrigerator,Dishwasher,Disposal,Compactor,Washer,Dryer |
| Laundry Location & Info: | Upper Level Upper Level |
| Fireplaces: | 1 |
| Interior Features: | Auto Garage Door Opener,Cable - Available,Open Floor Plan |
| Basement Desc.: | Full,Storage,Liveable Space,Full With Walk-Out |
| Exterior Siding: | Clapboard,Wood |
| Exterior Features: | Underground Utilities,Deck |
| Parking Spaces: | 2 |
| Garage/Parking Type: | Attached Garage |
| Swimming Pool: | 1 |
| Waterfront Feat.: | Not Applicable |
| Lot Description: | Lightly Wooded,On Cul-De-Sac |
| Nearby Amenities: | Commuter Bus,Golf Course,Health Club,Library,Medical Facilities,Public Rec Facilities,Shopping/Mall |
| In Flood Zone: | 0 |
| Occupied: | Owner |
HOA Fee Amount 550
HOA Fee Frequency: Monthly
Association Amenities: Club House,Exercise Room/Health Club,Guest Parking,Health Club,Private Rec Facilities,Pool,Tennis Courts.
Association Fee Includes:
Hot Water System
Heat Type:
Fueled By: Hot Air.
Cooling: Ceiling Fans,Central Air
Fuel Tank Location:
Water Service: Public Water Connected
Sewage System: Public Sewer Connected
Elementary: Pine Grove
Intermediate: Per Board of Ed
Middle: Per Board of Ed
High School: Avon
Current List Price: $579,999
Original List Price: $579,999
DOM: 4
Listing Date: 5/19/2025
Last Updated: 5/24/2025 8:13:38 PM
List Agent Name: Olga Acosta
List Office Name: Century 21 AllPoints Realty
