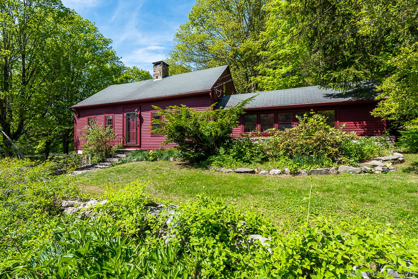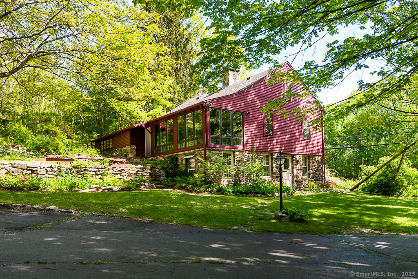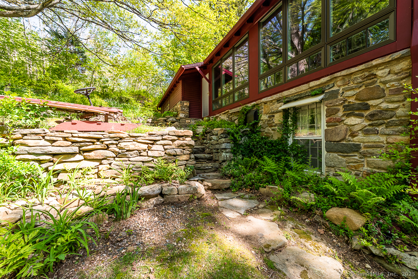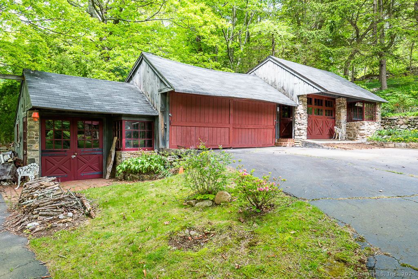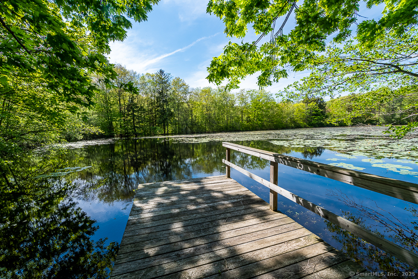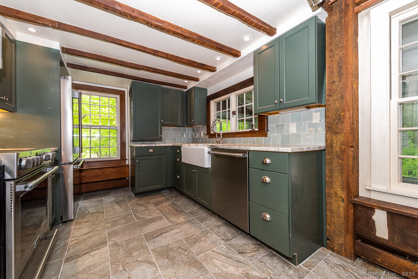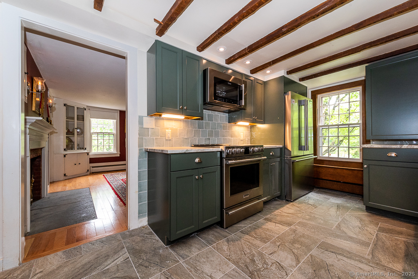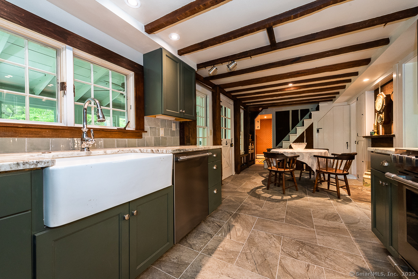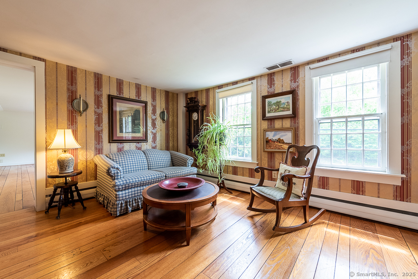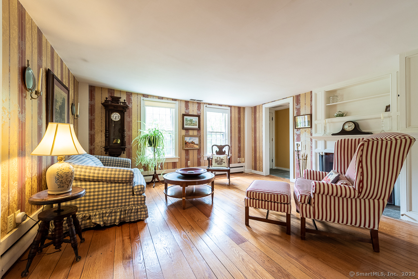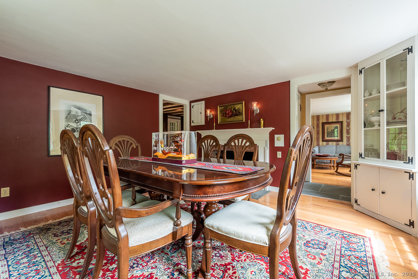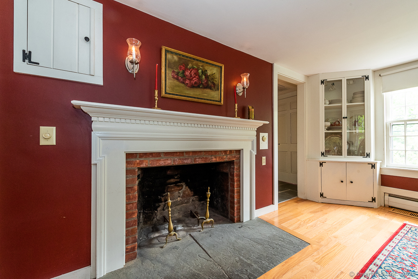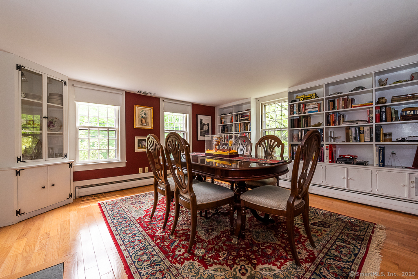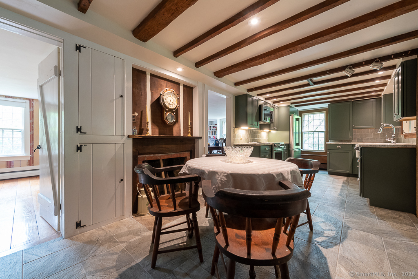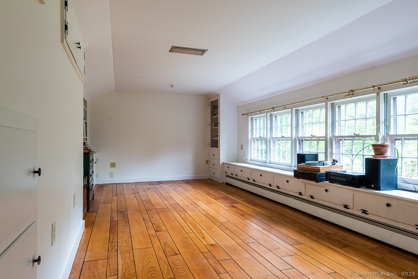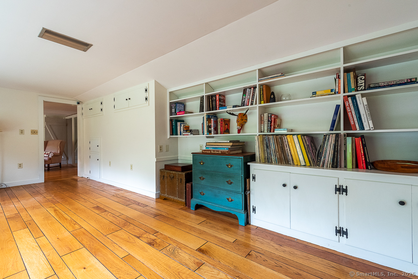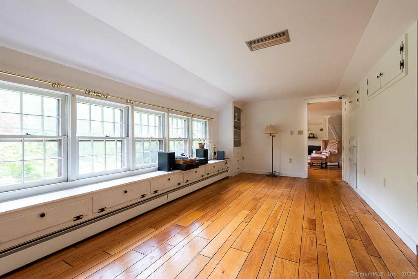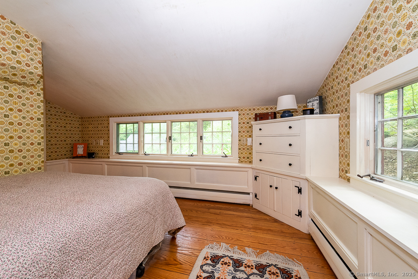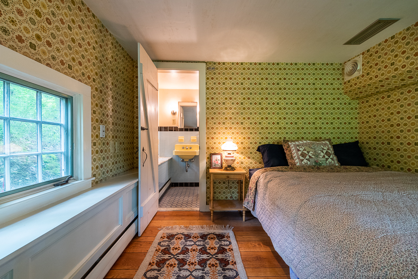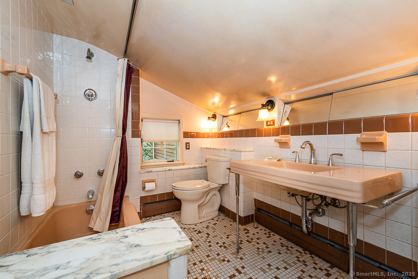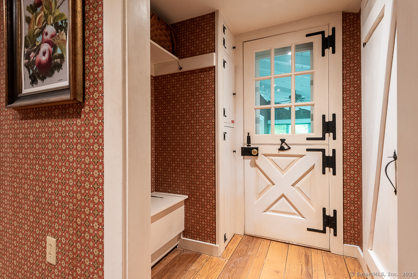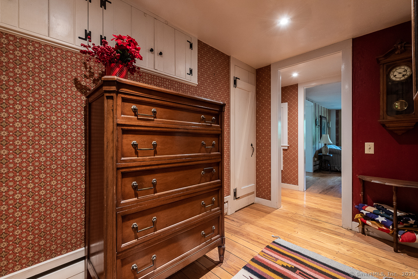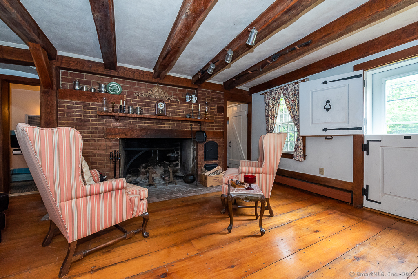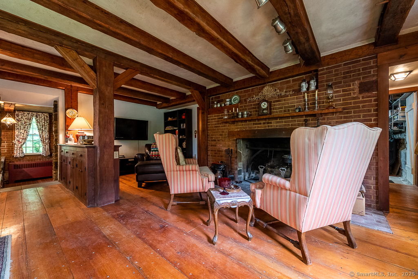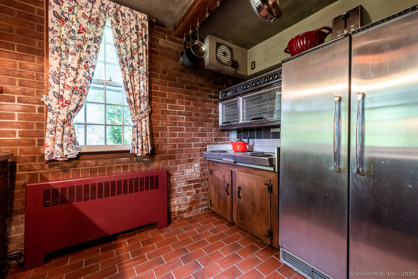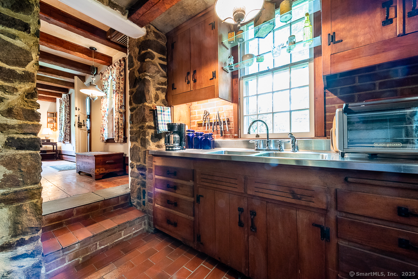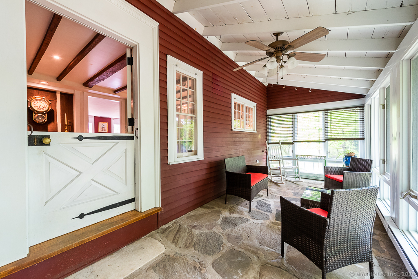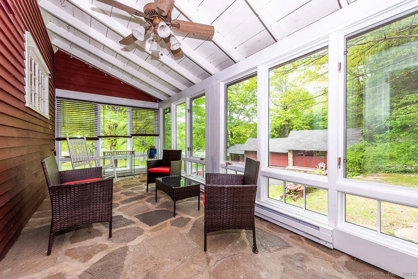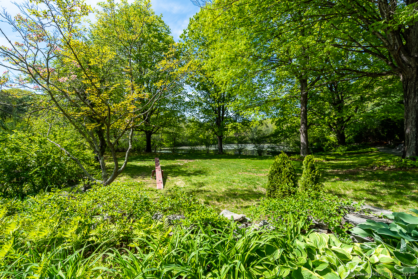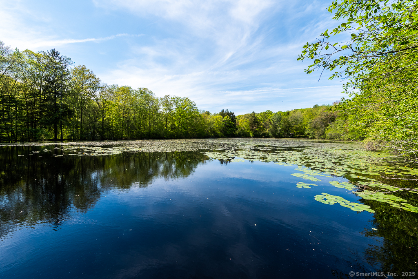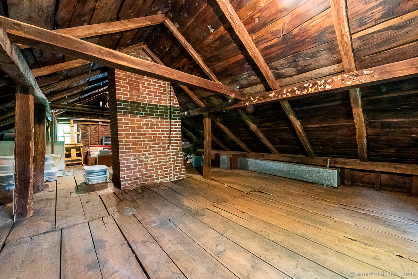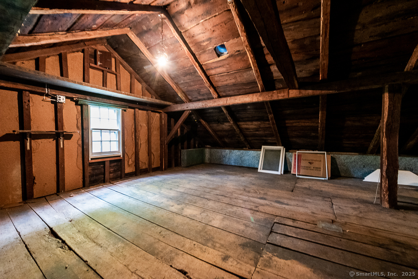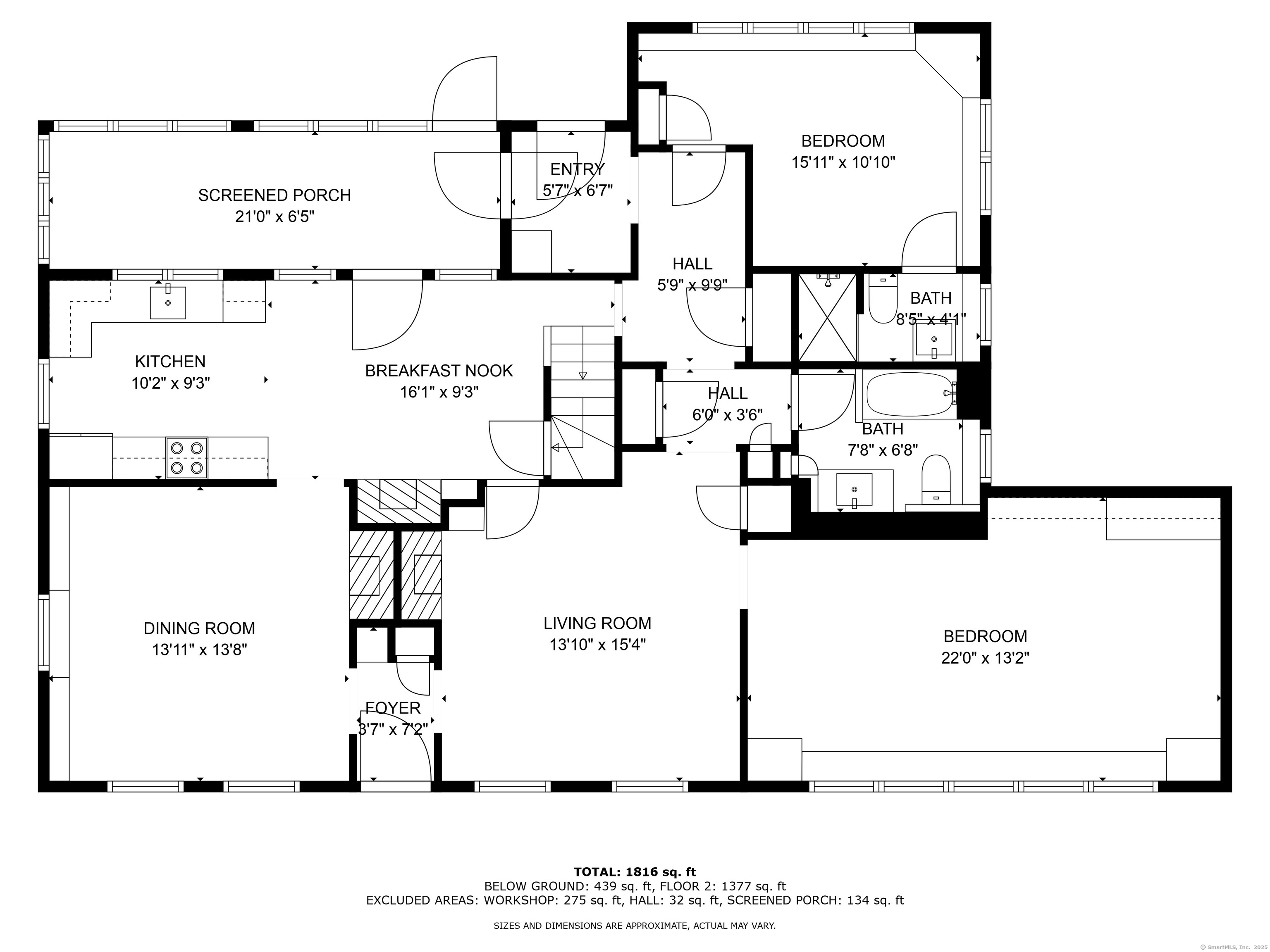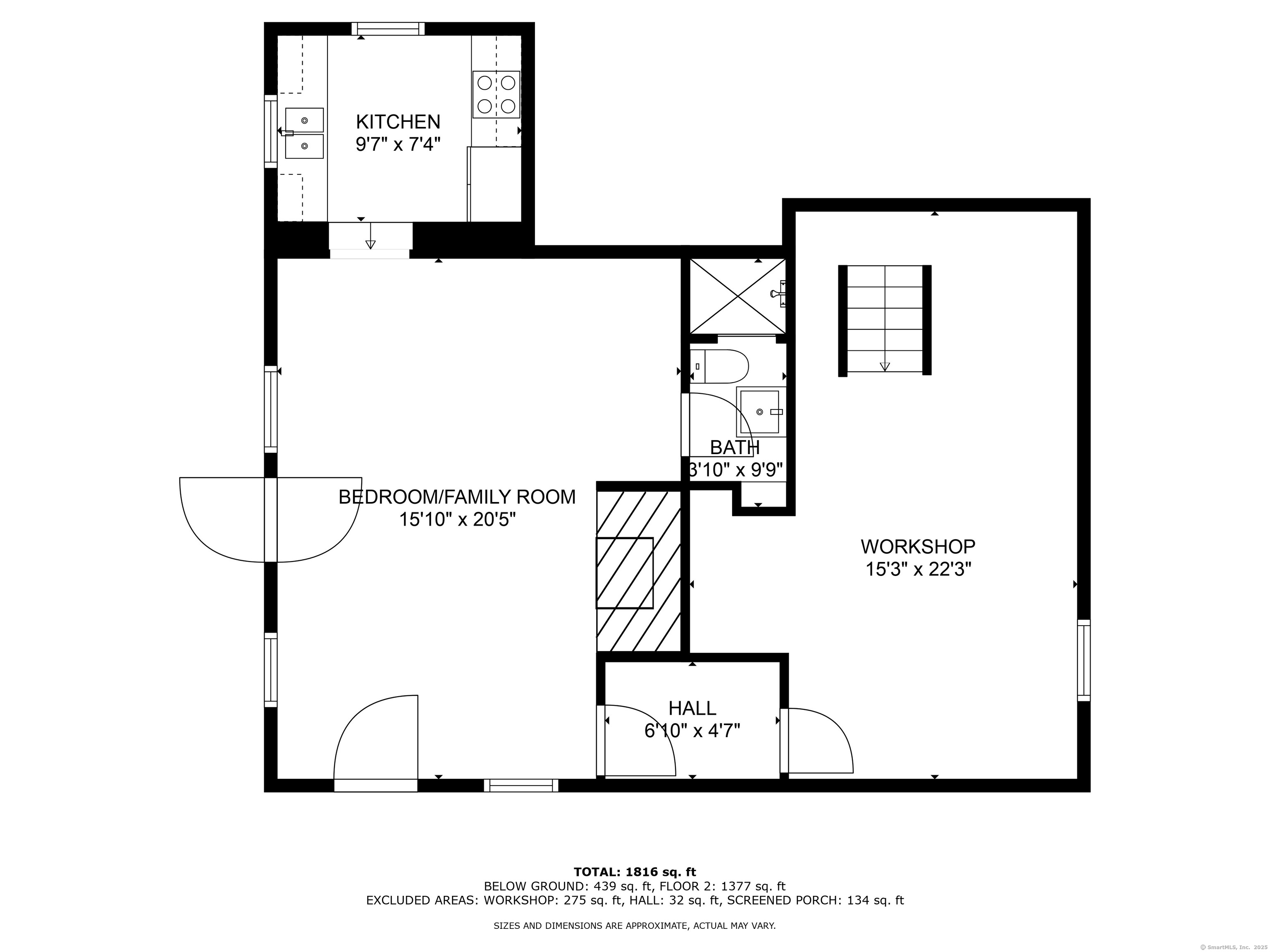More about this Property
If you are interested in more information or having a tour of this property with an experienced agent, please fill out this quick form and we will get back to you!
71 Old Toll Road, Madison CT 06443
Current Price: $549,500
 3 beds
3 beds  3 baths
3 baths  2092 sq. ft
2092 sq. ft
Last Update: 6/20/2025
Property Type: Single Family For Sale
1810 Antique ~ lovingly Restored by present owner over the last 7 years. This picturesque home sits on 2.79 Acres and actually owns half of Shelly Lake. Enjoy the tranquil water views from the newly Glassed in heated rear porch. Or if you prefer, grab a book and pull up a chair to any one of the 4 Wood Burning Fireplaces. Main Kitchen has been remodeled with Granite, Stainless Steel and a beautiful deep Porcelain Farm Sink. The Dining Room is graced w/numerous Built-Ins, a Fireplace and can comfortably seat 12 for larger gatherings. The Walk Out Lower Level is perfect for an In-Law or income producing Apartment with a Full Bath & complete Kitchen. The rear outbuildings can easily fit 3 cars and still have room for a workshop & potting shed or artist studio. Dont miss this one as it is a Treat for the Eyes ~
Route 79 to West on Route 80 / On Right before Dream Lake
MLS #: 24095839
Style: Cape Cod
Color: Red
Total Rooms:
Bedrooms: 3
Bathrooms: 3
Acres: 2.79
Year Built: 1810 (Public Records)
New Construction: No/Resale
Home Warranty Offered:
Property Tax: $6,730
Zoning: RU-1
Mil Rate:
Assessed Value: $305,900
Potential Short Sale:
Square Footage: Estimated HEATED Sq.Ft. above grade is 1388; below grade sq feet total is 704; total sq ft is 2092
| Appliances Incl.: | Electric Range,Oven/Range,Microwave,Refrigerator,Dishwasher |
| Fireplaces: | 4 |
| Energy Features: | Ridge Vents,Storm Doors,Storm Windows,Thermopane Windows |
| Interior Features: | Cable - Available,Cable - Pre-wired,Central Vacuum |
| Energy Features: | Ridge Vents,Storm Doors,Storm Windows,Thermopane Windows |
| Home Automation: | Electric Outlet(s),Lighting |
| Basement Desc.: | Full,Heated,Apartment,Interior Access,Partially Finished,Liveable Space,Full With Walk-Out |
| Exterior Siding: | Aluminum |
| Foundation: | Masonry,Stone |
| Roof: | Asphalt Shingle |
| Parking Spaces: | 3 |
| Driveway Type: | Private,Paved |
| Garage/Parking Type: | Detached Garage,Covered Garage,Paved,Driveway |
| Swimming Pool: | 0 |
| Waterfront Feat.: | Lake,Walk to Water,Dock or Mooring,View,Access |
| Lot Description: | Treed,Sloping Lot,Rolling,Water View |
| Nearby Amenities: | Health Club,Lake,Library,Medical Facilities,Park,Shopping/Mall |
| In Flood Zone: | 0 |
| Occupied: | Owner |
Hot Water System
Heat Type:
Fueled By: Baseboard,Hot Water,Radiator.
Cooling: Central Air
Fuel Tank Location: In Basement
Water Service: Private Well
Sewage System: Septic
Elementary: Kathleen H. Ryerson
Intermediate:
Middle: Brown
High School: Daniel Hand
Current List Price: $549,500
Original List Price: $549,500
DOM: 35
Listing Date: 5/13/2025
Last Updated: 6/10/2025 1:16:13 AM
Expected Active Date: 5/16/2025
List Agent Name: Tom Clancy
List Office Name: William Pitt Sothebys Intl
