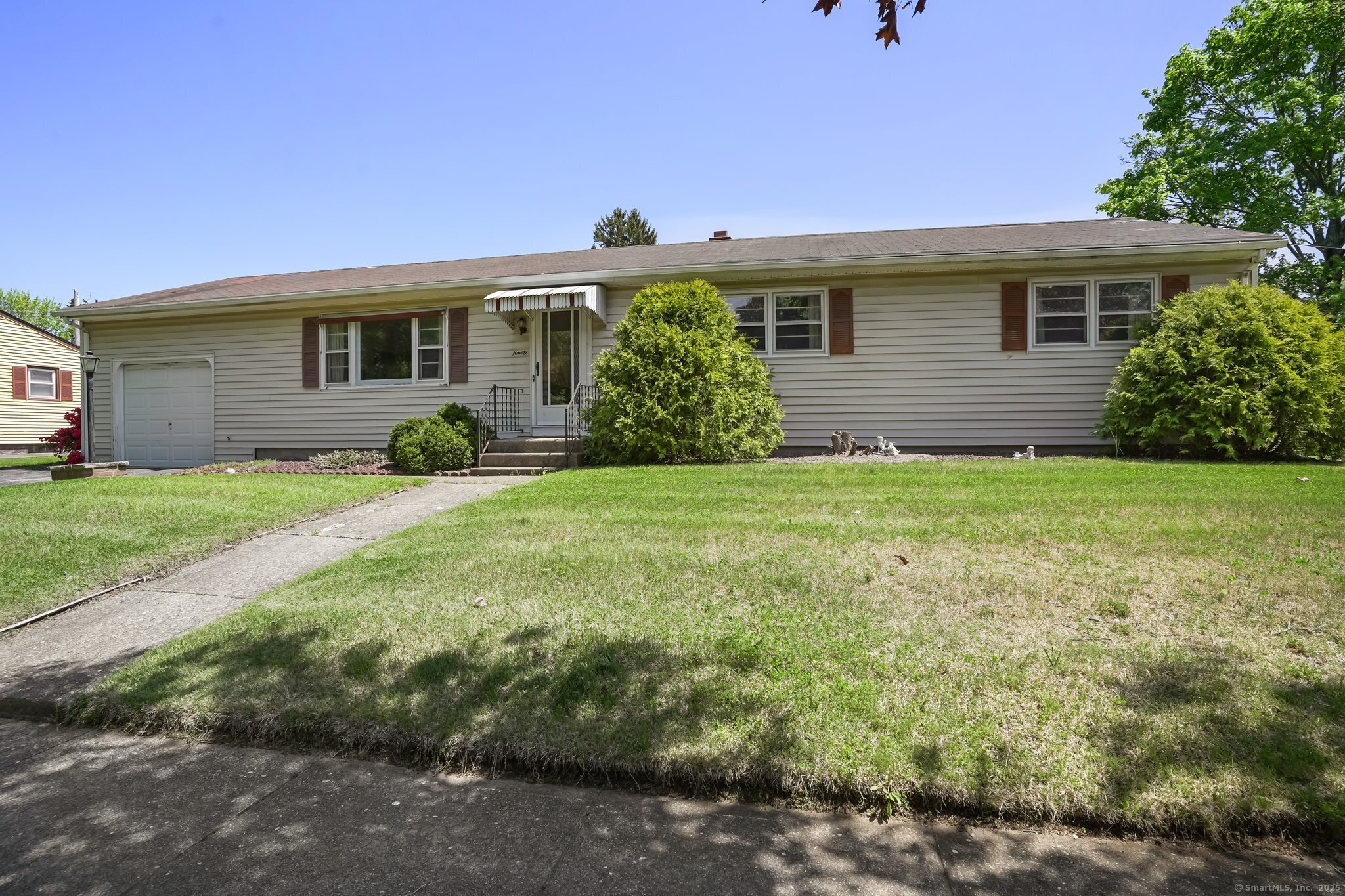More about this Property
If you are interested in more information or having a tour of this property with an experienced agent, please fill out this quick form and we will get back to you!
90 Russell Road, Stratford CT 06614
Current Price: $380,000
 3 beds
3 beds  2 baths
2 baths  1296 sq. ft
1296 sq. ft
Last Update: 6/29/2025
Property Type: Single Family For Sale
Situated in Stratfords convenient North End, just minutes from the Trumbull town line and Hawley Lane shopping district, this solidly built ranch delivers comfort, function, and excellent value. Set on a quiet, sidewalk-lined street, the home sits on a fully level and usable 1/4-acre lot-perfect for outdoor enjoyment, gardening, or play. The interior features three generously sized bedrooms, including a primary suite with a private half bath, a sunlit living room, and an eat-in kitchen with ample cabinet and counter space. The floor plan offers effortless access from both the front entry and the attached garage-just a few steps in either direction for added convenience. The full basement provides outstanding potential for future living space-ideal for a home office, rec room, or guest area. Additional highlights include natural gas heat, vinyl siding for low-maintenance living, and a deep one-car garage with direct access to the backyard. Close to major commuter routes, local shopping, dining, and just a few miles from the Metro North train station, this location truly checks all the boxes. Well-maintained and ready for your cosmetic updates, this is a smart opportunity in an established neighborhood. Welcome home!
Nicholas Ave, to Second Hill Ln to Russell Rd.
MLS #: 24095834
Style: Ranch
Color:
Total Rooms:
Bedrooms: 3
Bathrooms: 2
Acres: 0.23
Year Built: 1963 (Public Records)
New Construction: No/Resale
Home Warranty Offered:
Property Tax: $6,495
Zoning: RS-3
Mil Rate:
Assessed Value: $161,560
Potential Short Sale:
Square Footage: Estimated HEATED Sq.Ft. above grade is 1296; below grade sq feet total is ; total sq ft is 1296
| Appliances Incl.: | Cook Top,Wall Oven,Range Hood,Refrigerator |
| Laundry Location & Info: | Lower Level |
| Fireplaces: | 0 |
| Basement Desc.: | Full,Unfinished |
| Exterior Siding: | Vinyl Siding |
| Exterior Features: | Sidewalk,Patio |
| Foundation: | Concrete |
| Roof: | Asphalt Shingle |
| Parking Spaces: | 1 |
| Garage/Parking Type: | Attached Garage |
| Swimming Pool: | 0 |
| Waterfront Feat.: | Not Applicable |
| Lot Description: | Level Lot |
| Nearby Amenities: | Medical Facilities,Shopping/Mall |
| Occupied: | Owner |
Hot Water System
Heat Type:
Fueled By: Hot Air.
Cooling: Central Air
Fuel Tank Location:
Water Service: Public Water Connected
Sewage System: Public Sewer Connected
Elementary: Per Board of Ed
Intermediate:
Middle:
High School: Per Board of Ed
Current List Price: $380,000
Original List Price: $380,000
DOM: 10
Listing Date: 5/16/2025
Last Updated: 6/8/2025 2:19:35 AM
Expected Active Date: 5/23/2025
List Agent Name: Matt Nuzie
List Office Name: RE/MAX Right Choice




















