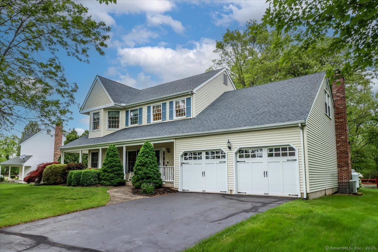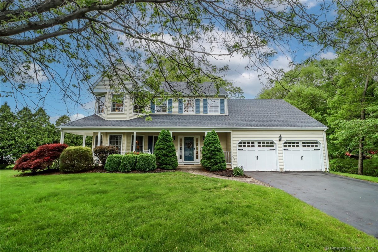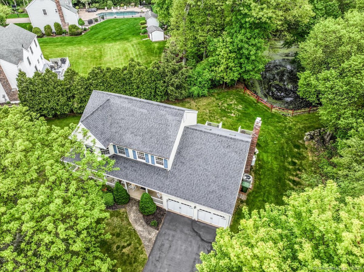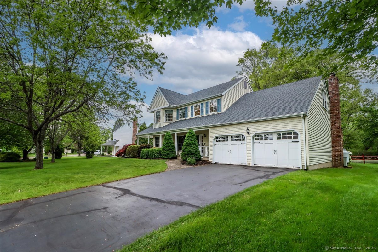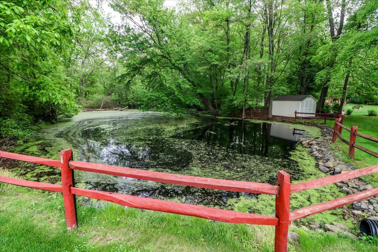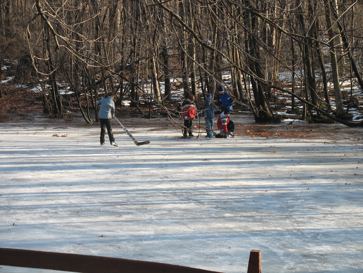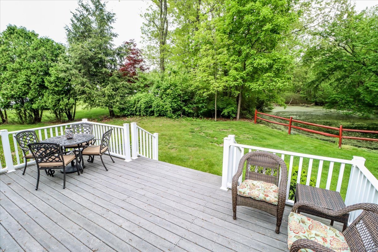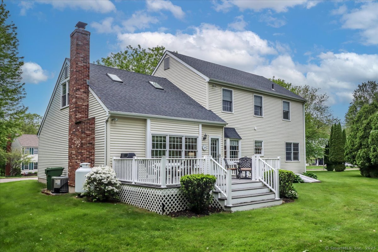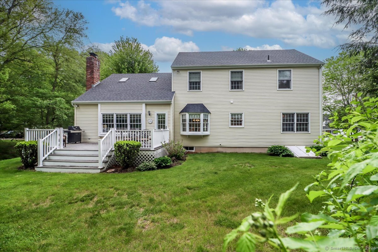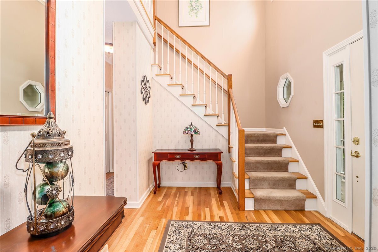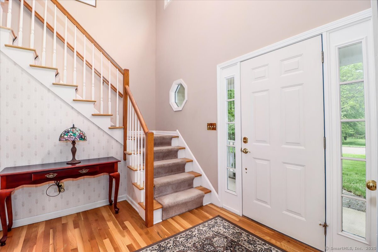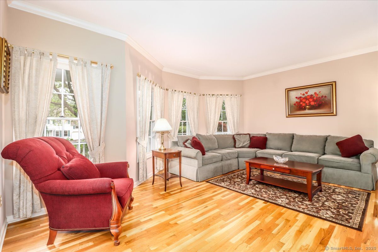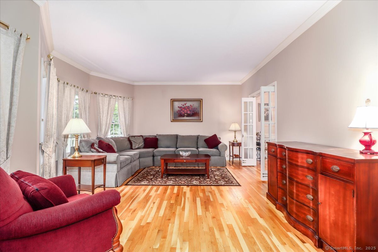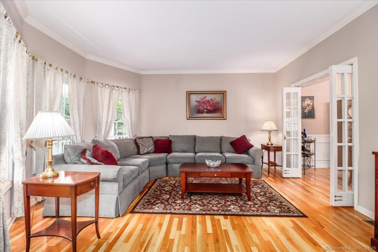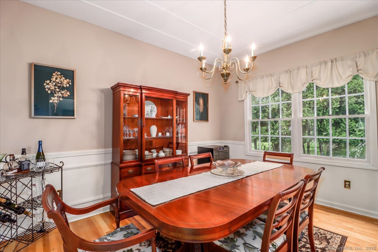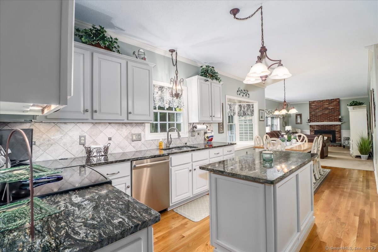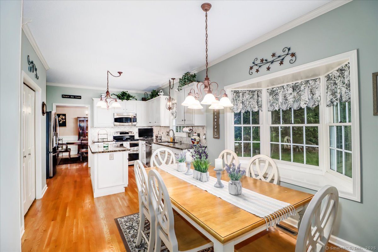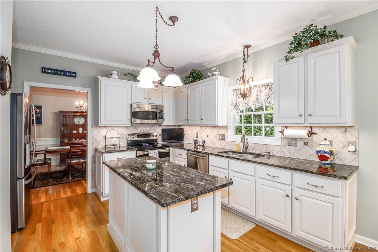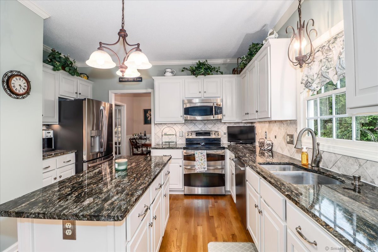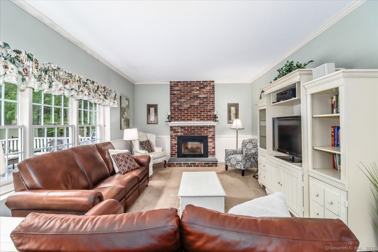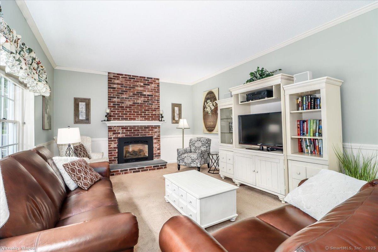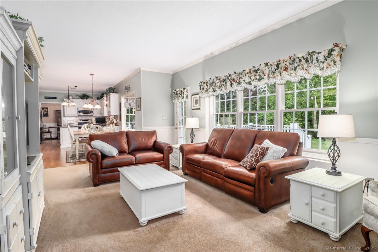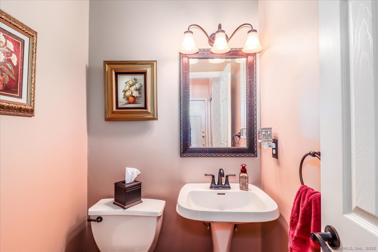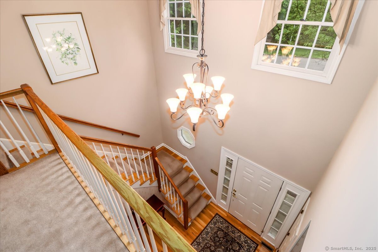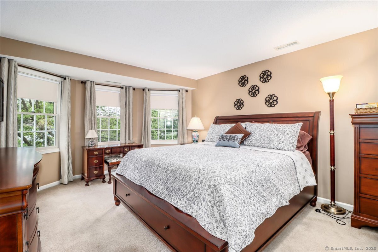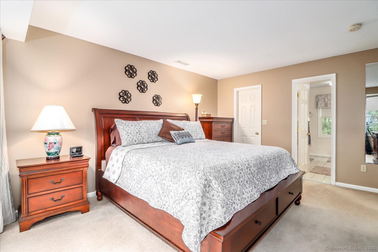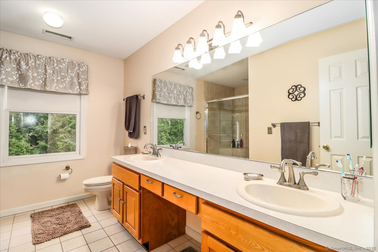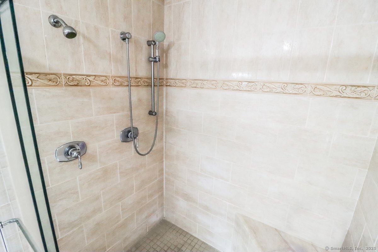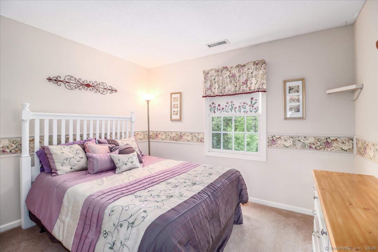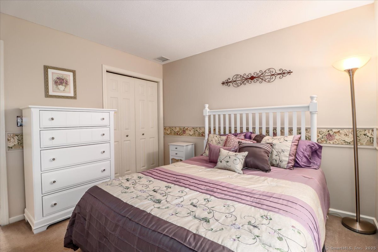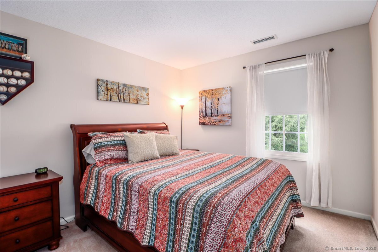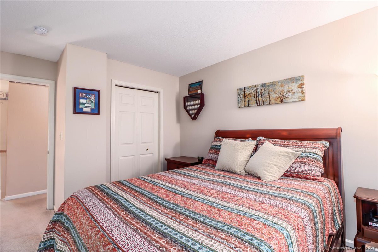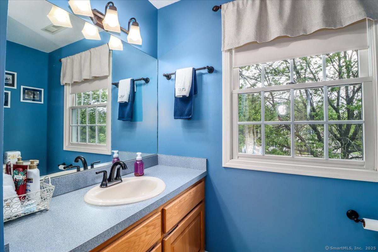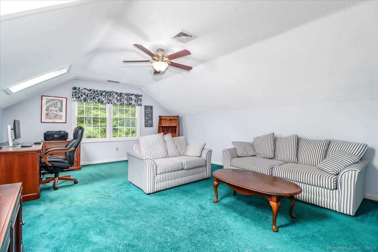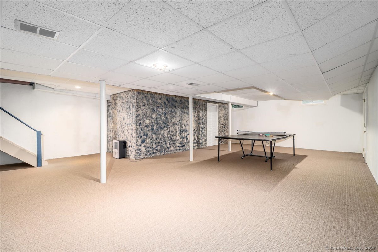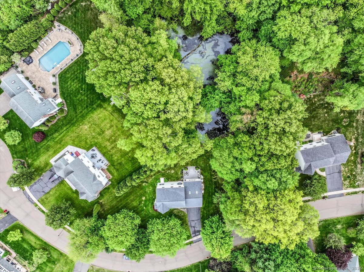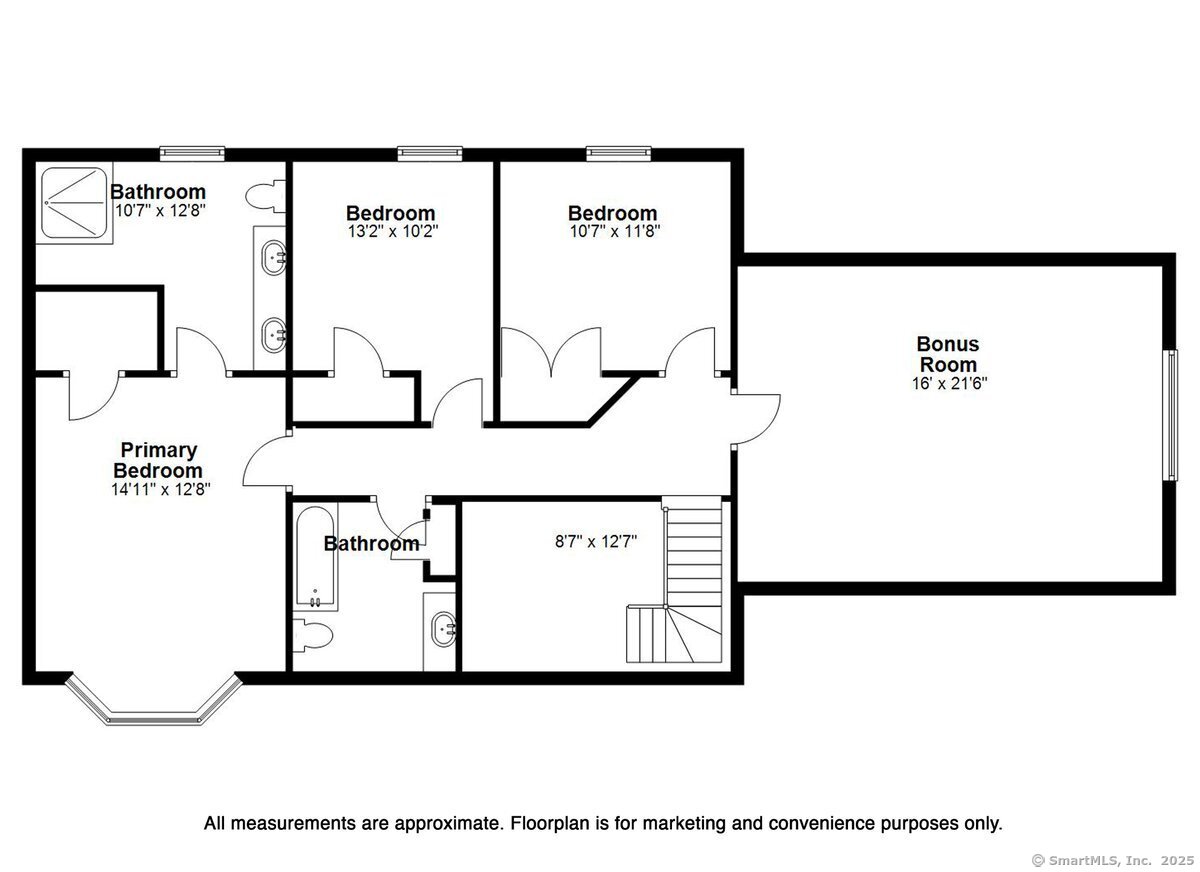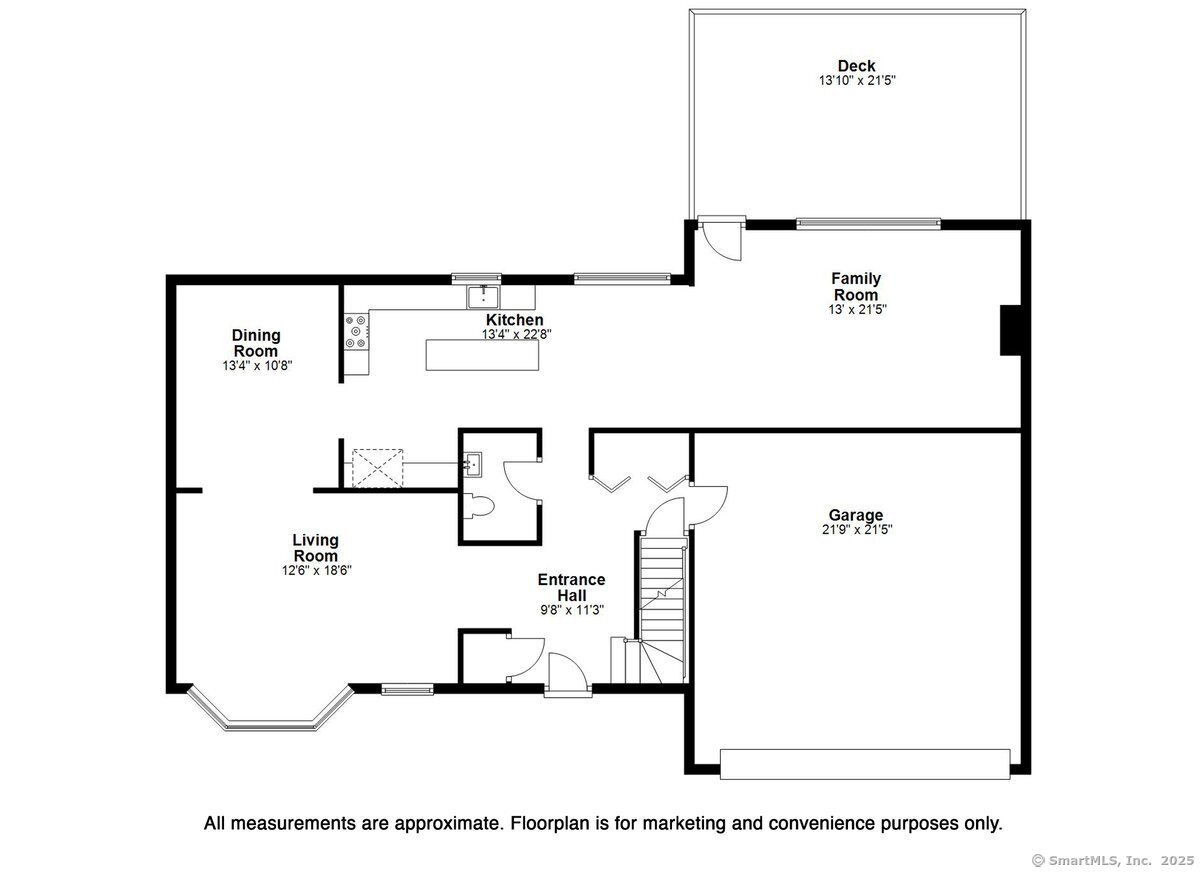More about this Property
If you are interested in more information or having a tour of this property with an experienced agent, please fill out this quick form and we will get back to you!
9 Rosick Road, Wallingford CT 06492
Current Price: $649,000
 3 beds
3 beds  3 baths
3 baths  3028 sq. ft
3028 sq. ft
Last Update: 6/21/2025
Property Type: Single Family For Sale
Charming 2,400 Sq Ft Farmhouse in Exclusive Cul-de-Sac Setting Welcome to this beautifully maintained 3-bedroom, 2.5-bath farmhouse, ideally situated in a peaceful, tree-lined cul-de-sac shared with only 13 other exquisite homes. This inviting residence features a classic front covered porch-perfect for relaxing evenings-and a grand two-story foyer that sets the tone for the warm, welcoming interior. At the heart of the home is a chefs kitchen, complete with granite countertops, a center island ideal for entertaining, under-cabinet lighting, stainless steel appliances, crown molding, and a spacious pantry. The kitchen opens to a cozy eat-in area and flows seamlessly into the family room, which boasts a gas log fireplace and a door with access to a Trex deck overlooking a picturesque yard and tranquil pond-perfect for winter ice skating and hockey. The formal dining room, located just off the kitchen, connects to a spacious formal living room at the front of the house, creating an ideal layout for gatherings and everyday living. Upstairs, the luxurious primary suite offers double sinks and a large walk-in tiled shower. Two additional spacious bedrooms and a full bath complete the upper level, along with a versatile bonus room that can serve as a fourth bedroom, home office, or playroom.
The partially finished basement adds even more flexibility, offering space for a home gym, game room, or additional living area. Modern conveniences include a 2 car attached garage, central air conditioning, an irrigation system (installed in 2017), a dog fence, and energy-efficient Wallingford electric (average bill only $120/month). Additional updates include a newer roof (2017), furnace and AC (2011), and a hot water heater (2022). Public water and sewer services add to the ease of living. Located just minutes from the Merritt Parkway, Route 91, and the iconic Oakdale Theatre, this move-in-ready home offers the perfect blend of charm, comfort, and convenience. Dont miss this rare opportunity-schedule your private showing today! All furniture is available for purchase outside the PSA. Square footage on public record is 2280 sf but owner has floor plan from appraisal that states 2450 sf. All these docs will be at the house in a binder on the counter for your reference. The shed in the back right corner of the yard belongs to the house. Check out the Virtual Tour!!
GPS
MLS #: 24095829
Style: Colonial
Color:
Total Rooms:
Bedrooms: 3
Bathrooms: 3
Acres: 0.72
Year Built: 1996 (Public Records)
New Construction: No/Resale
Home Warranty Offered:
Property Tax: $8,195
Zoning: R-1
Mil Rate:
Assessed Value: $267,300
Potential Short Sale:
Square Footage: Estimated HEATED Sq.Ft. above grade is 2280; below grade sq feet total is 748; total sq ft is 3028
| Appliances Incl.: | Electric Range,Refrigerator,Dishwasher,Washer,Electric Dryer |
| Laundry Location & Info: | Main Level Hallway off foyer |
| Fireplaces: | 1 |
| Interior Features: | Open Floor Plan |
| Basement Desc.: | Full,Partially Finished |
| Exterior Siding: | Vinyl Siding |
| Exterior Features: | Sidewalk,Deck,Gutters,Lighting,Underground Sprinkler |
| Foundation: | Concrete |
| Roof: | Asphalt Shingle |
| Parking Spaces: | 2 |
| Driveway Type: | Private,Paved,Asphalt |
| Garage/Parking Type: | Attached Garage,Paved,Off Street Parking,Driveway |
| Swimming Pool: | 0 |
| Waterfront Feat.: | Not Applicable |
| Lot Description: | Treed,Level Lot,Professionally Landscaped |
| Nearby Amenities: | Golf Course,Health Club,Library,Medical Facilities,Park,Private School(s),Shopping/Mall |
| In Flood Zone: | 0 |
| Occupied: | Owner |
Hot Water System
Heat Type:
Fueled By: Hot Air.
Cooling: Central Air
Fuel Tank Location: In Basement
Water Service: Public Water Connected
Sewage System: Public Sewer Connected
Elementary: Per Board of Ed
Intermediate: Per Board of Ed
Middle: Per Board of Ed
High School: Mark T. Sheehan
Current List Price: $649,000
Original List Price: $649,000
DOM: 2
Listing Date: 5/15/2025
Last Updated: 6/10/2025 10:28:09 AM
Expected Active Date: 5/17/2025
List Agent Name: Joe Scarpellino
List Office Name: Coldwell Banker Realty
