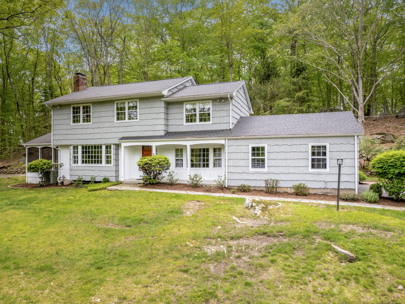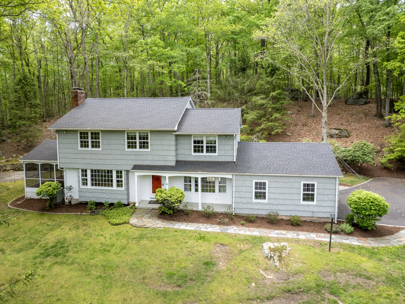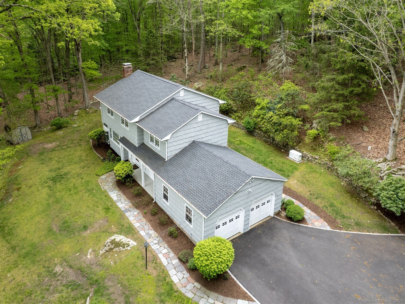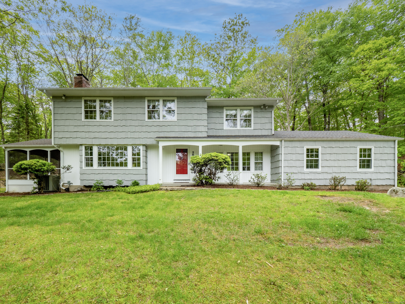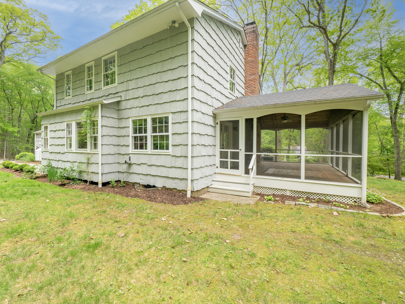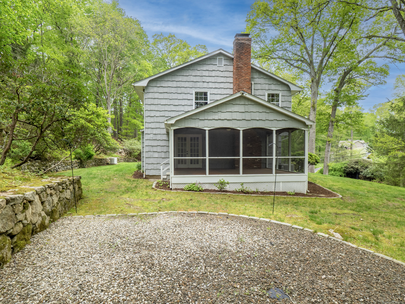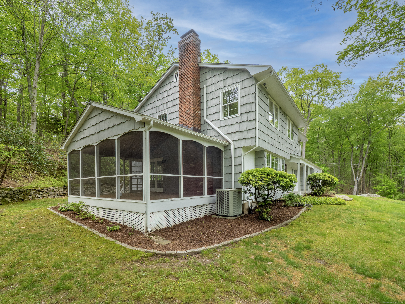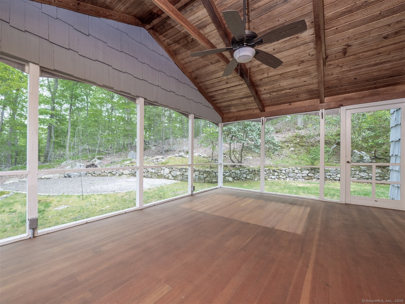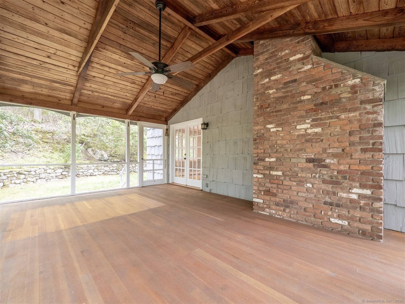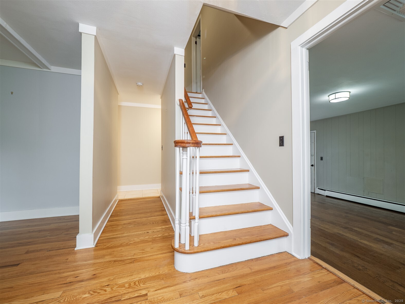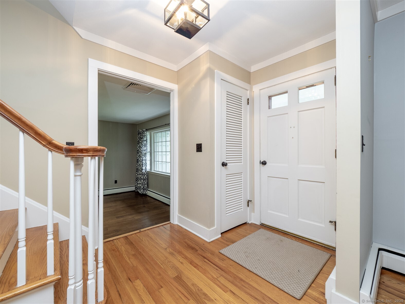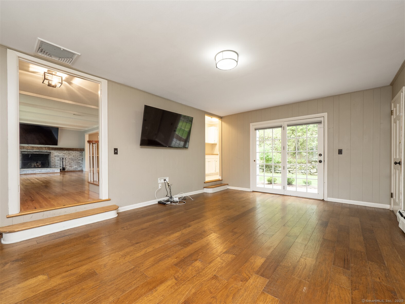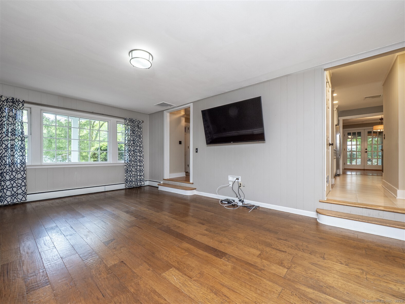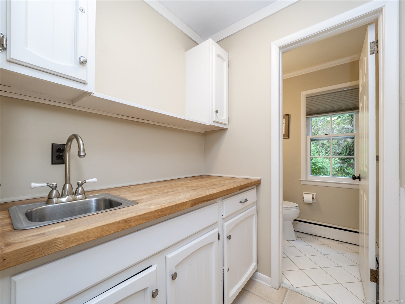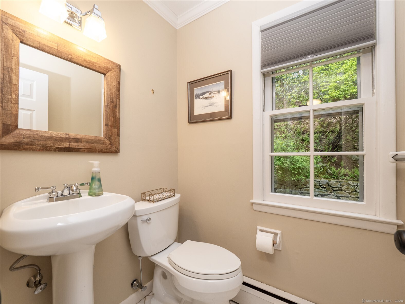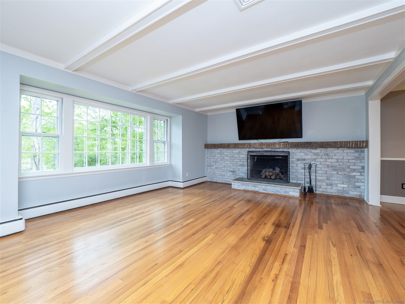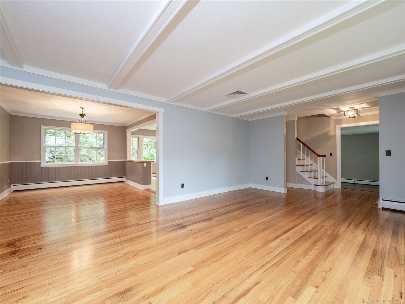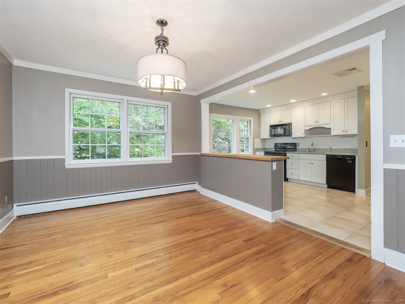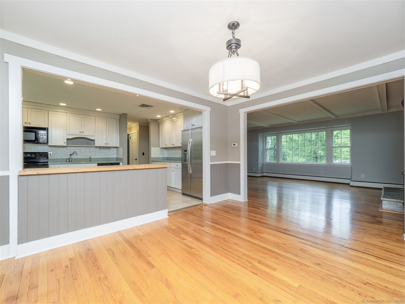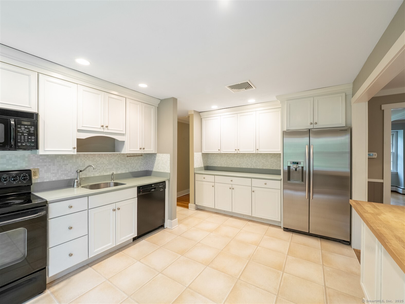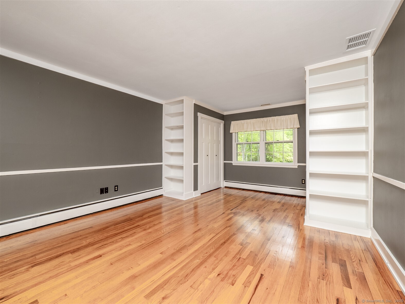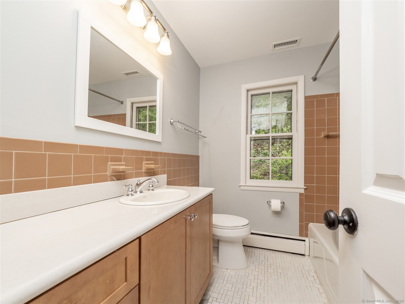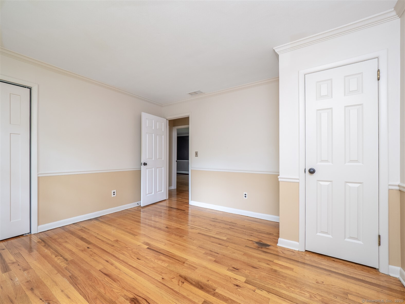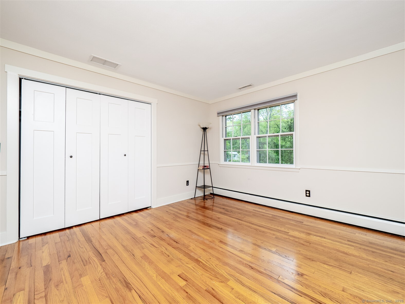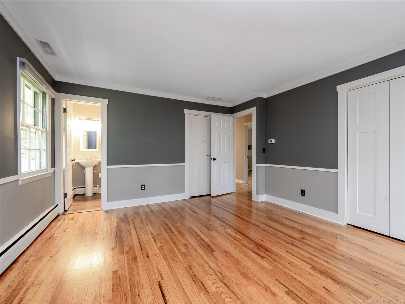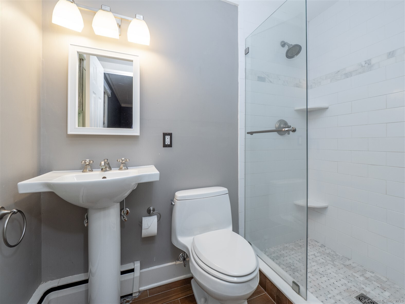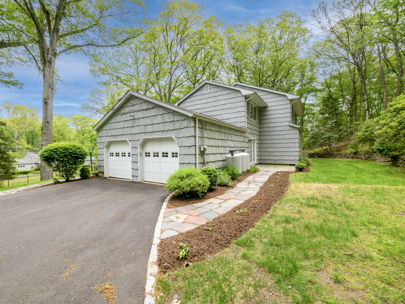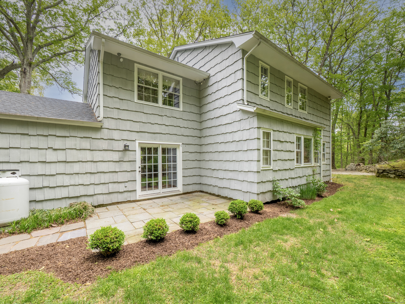More about this Property
If you are interested in more information or having a tour of this property with an experienced agent, please fill out this quick form and we will get back to you!
260 Rivergate Drive, Wilton CT 06897
Current Price: $930,000
 4 beds
4 beds  3 baths
3 baths  2260 sq. ft
2260 sq. ft
Last Update: 6/5/2025
Property Type: Single Family For Sale
Come visit 260 Rivergate Drive! Nestled in a wonderful neighborhood known for its charm and convenience to everything, shopping, dining, parks, trails, and schools. Inside you will find a cozy living room that flows into a welcoming dining area- perfect for gathering. Step out onto the screened-in porch to enjoy quiet mornings or relaxing evenings in comfort. On the main floor there is a half bath and wet bar, practical for accommodating guests. On the upper level you will find generously sized bedrooms and two full bathrooms, providing space for everyone. The outside boasts a beautiful newer roof and driveway, manicured plant beds, and an inviting stone fire pit area. This home is full of potential and ready for your touch.
Newtown Trpk or West Meadow to Rivergate Dr.
MLS #: 24095828
Style: Colonial
Color: Grey
Total Rooms:
Bedrooms: 4
Bathrooms: 3
Acres: 2.35
Year Built: 1960 (Public Records)
New Construction: No/Resale
Home Warranty Offered:
Property Tax: $13,373
Zoning: R-2
Mil Rate:
Assessed Value: $558,530
Potential Short Sale:
Square Footage: Estimated HEATED Sq.Ft. above grade is 2260; below grade sq feet total is ; total sq ft is 2260
| Appliances Incl.: | Oven/Range,Microwave,Refrigerator,Washer,Dryer |
| Laundry Location & Info: | Lower Level In Basement |
| Fireplaces: | 1 |
| Energy Features: | Generator |
| Interior Features: | Auto Garage Door Opener,Cable - Available |
| Energy Features: | Generator |
| Basement Desc.: | Full,Unfinished,Interior Access |
| Exterior Siding: | Shingle |
| Exterior Features: | Porch-Screened,Porch,Patio |
| Foundation: | Concrete |
| Roof: | Asphalt Shingle |
| Parking Spaces: | 2 |
| Garage/Parking Type: | Attached Garage |
| Swimming Pool: | 0 |
| Waterfront Feat.: | Not Applicable |
| Lot Description: | Sloping Lot,Professionally Landscaped |
| Nearby Amenities: | Golf Course,Health Club,Library,Medical Facilities,Park,Playground/Tot Lot,Public Transportation,Shopping/Mall |
| Occupied: | Vacant |
Hot Water System
Heat Type:
Fueled By: Baseboard.
Cooling: Central Air
Fuel Tank Location: In Basement
Water Service: Private Well
Sewage System: Septic
Elementary: Miller-Driscoll
Intermediate: Cider Mill
Middle: Middlebrook
High School: Per Board of Ed
Current List Price: $930,000
Original List Price: $930,000
DOM: 20
Listing Date: 5/16/2025
Last Updated: 6/4/2025 7:36:11 PM
List Agent Name: Kim Luppino
List Office Name: Berkshire Hathaway NE Prop.
