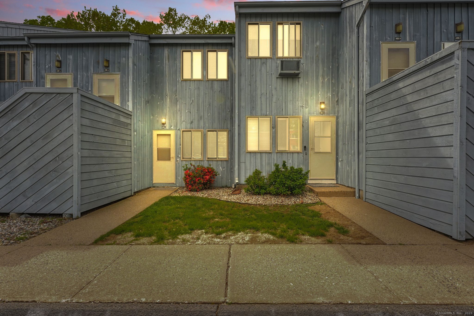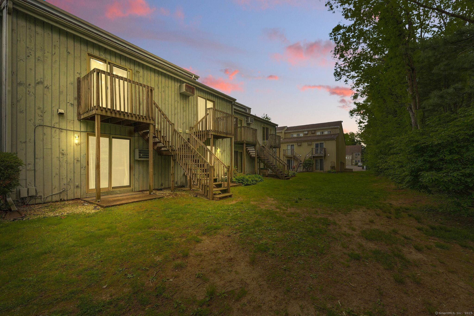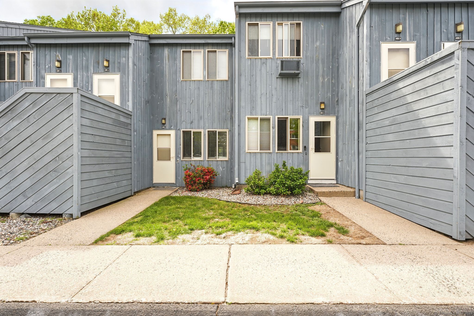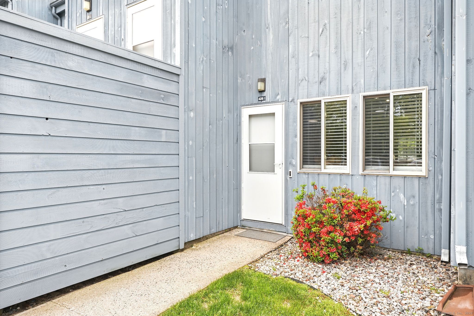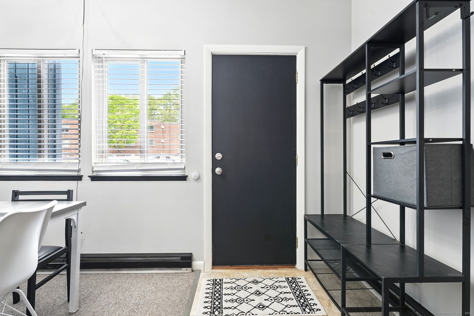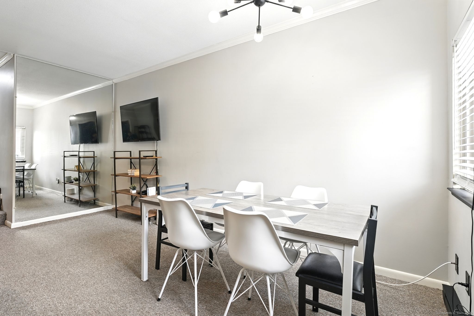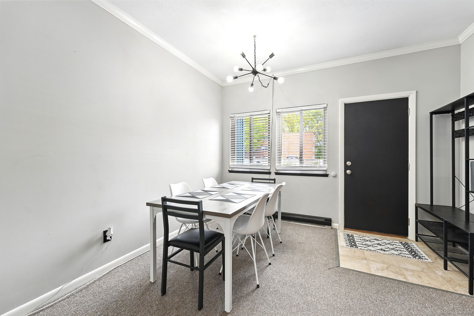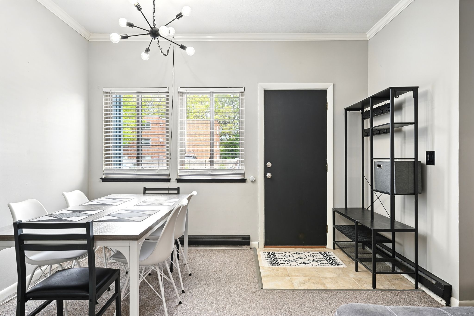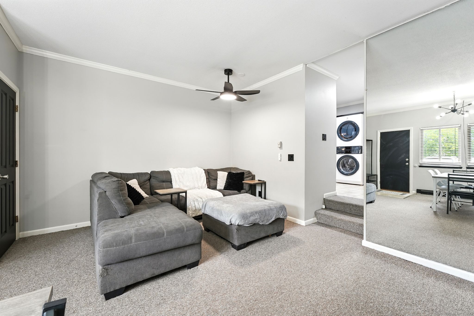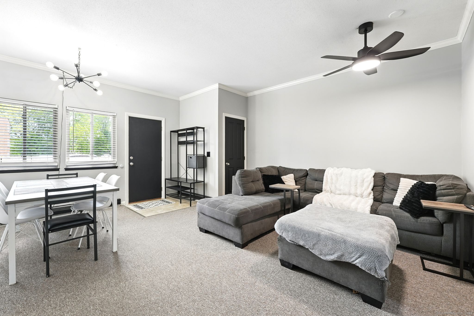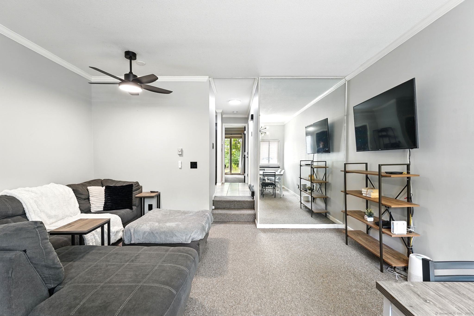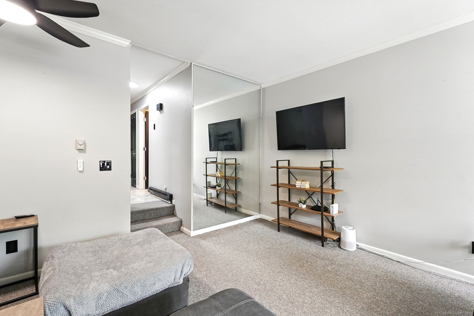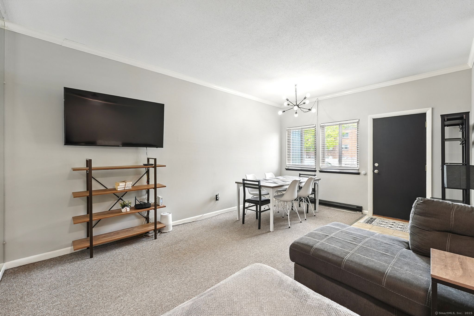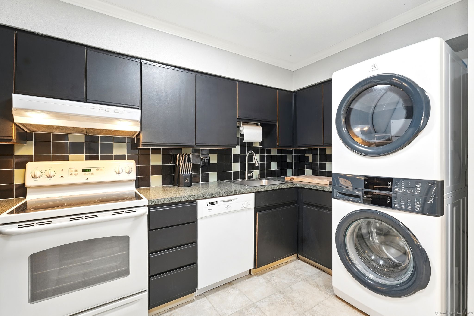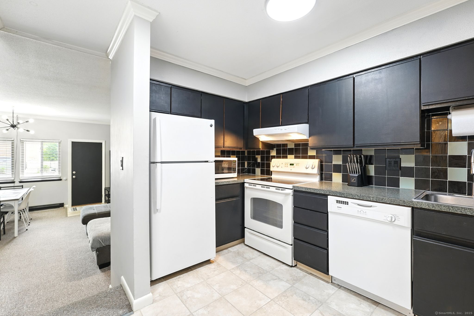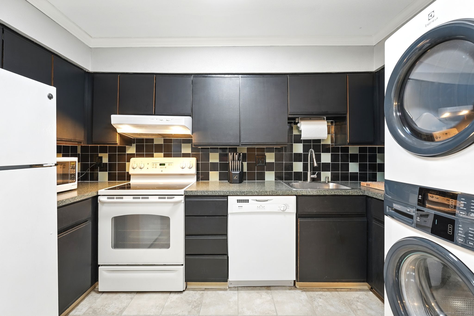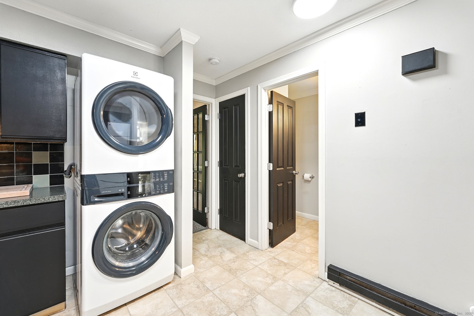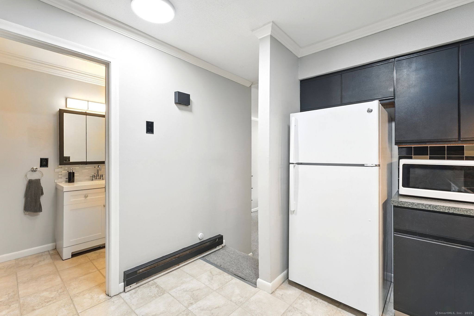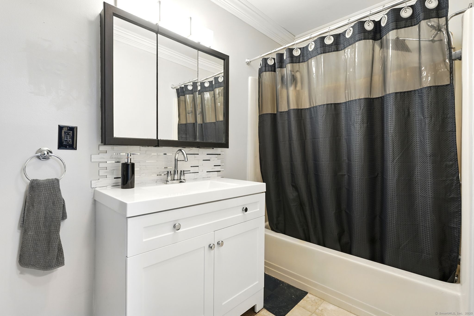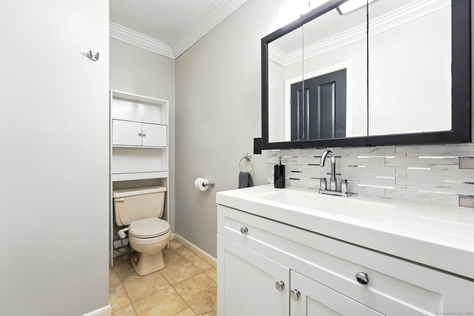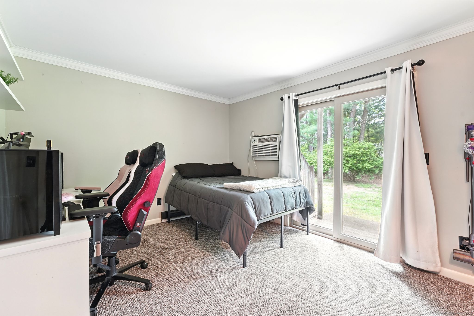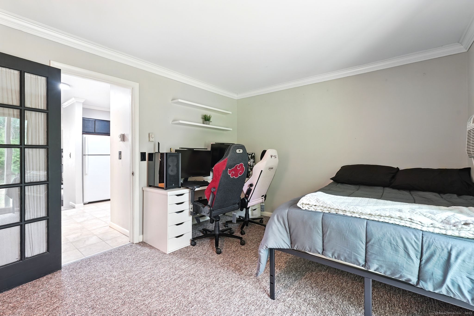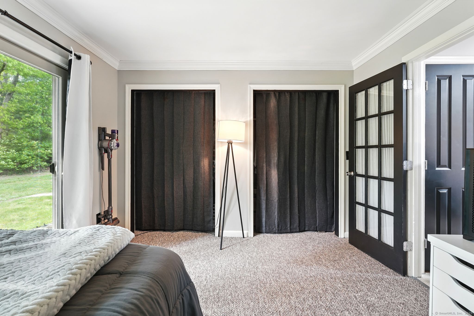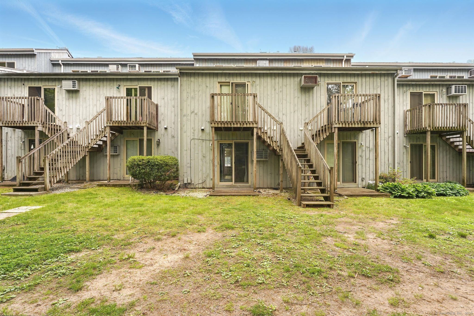More about this Property
If you are interested in more information or having a tour of this property with an experienced agent, please fill out this quick form and we will get back to you!
426 Emmett Street, Bristol CT 06010
Current Price: $129,900
 1 beds
1 beds  1 baths
1 baths  672 sq. ft
672 sq. ft
Last Update: 6/21/2025
Property Type: Condo/Co-Op For Sale
Welcome to 426 Emmett Street, effortless one-level living in a prime Bristol location! This well-maintained ranch-style condo offers a seamless layout. Step inside to a bright entryway with large windows that fill the space with natural light. The sunken living room doubles as a spacious dining area and features beautiful crown molding, neutral tones, and a relaxed vibe. Youll love the abundant closet space throughout. The kitchen is conveniently tucked off the main hallway and is equipped with everything you need for daily living. The bedroom includes sliding doors that lead directly to a private back patio. Additional features include in-unit laundry, two private entrances, and a charming exterior with a landscaped entry and privacy tree line. This home is located just a few minutes from Bristol Hospital and is a short drive to ESPN headquarters, perfect for employees or anyone wanting to be close to the action. Youll also enjoy easy access to Route 72, Route 229, and Interstate 84, making commuting a breeze. Shopping, dining, and entertainment are all nearby, rounding out the homes incredible convenience.
DO NOT LET CATS OUT!
MLS #: 24095818
Style: Ranch
Color:
Total Rooms:
Bedrooms: 1
Bathrooms: 1
Acres: 0
Year Built: 1984 (Public Records)
New Construction: No/Resale
Home Warranty Offered:
Property Tax: $2,087
Zoning: A
Mil Rate:
Assessed Value: $65,520
Potential Short Sale:
Square Footage: Estimated HEATED Sq.Ft. above grade is 672; below grade sq feet total is ; total sq ft is 672
| Appliances Incl.: | Oven/Range,Range Hood,Refrigerator,Dishwasher,Washer,Dryer |
| Laundry Location & Info: | Main Level In unit |
| Fireplaces: | 0 |
| Basement Desc.: | None |
| Exterior Siding: | Wood |
| Exterior Features: | Patio |
| Parking Spaces: | 0 |
| Garage/Parking Type: | None |
| Swimming Pool: | 0 |
| Waterfront Feat.: | Not Applicable |
| Lot Description: | N/A |
| In Flood Zone: | 0 |
| Occupied: | Owner |
HOA Fee Amount 252
HOA Fee Frequency: Monthly
Association Amenities: .
Association Fee Includes:
Hot Water System
Heat Type:
Fueled By: Baseboard.
Cooling: Wall Unit
Fuel Tank Location:
Water Service: Public Water Connected
Sewage System: Public Sewer Connected
Elementary: Per Board of Ed
Intermediate:
Middle:
High School: Per Board of Ed
Current List Price: $129,900
Original List Price: $129,900
DOM: 3
Listing Date: 5/16/2025
Last Updated: 5/19/2025 8:28:12 PM
List Agent Name: Apryl White
List Office Name: Coldwell Banker Realty
