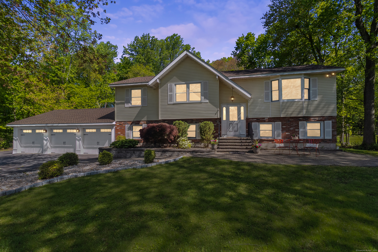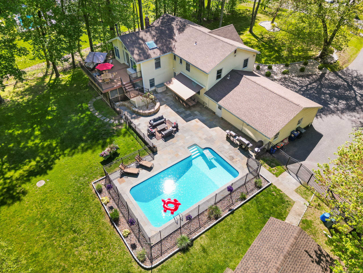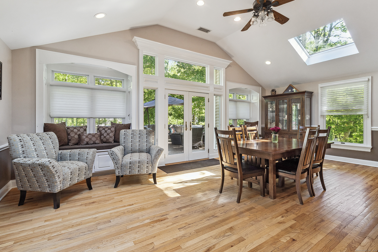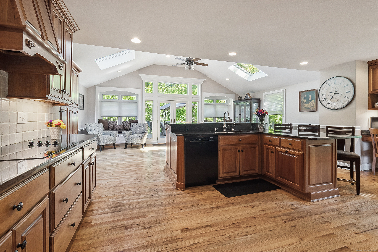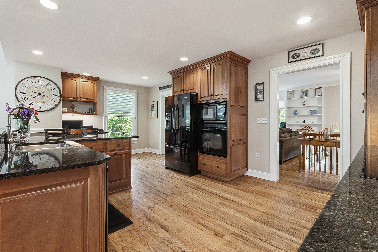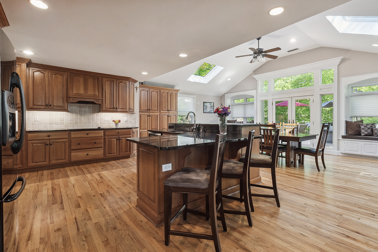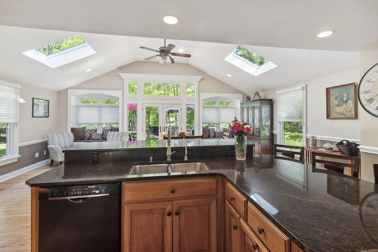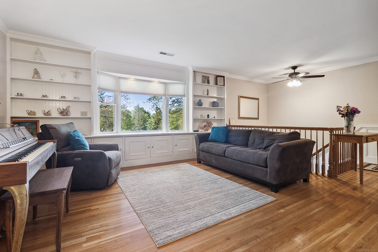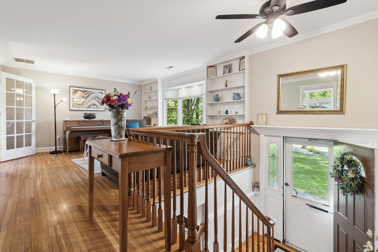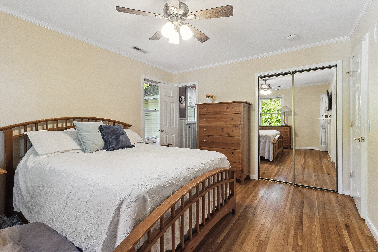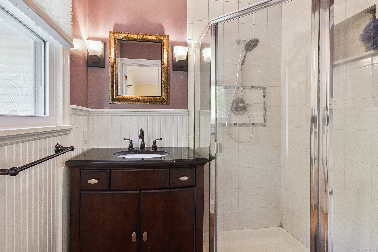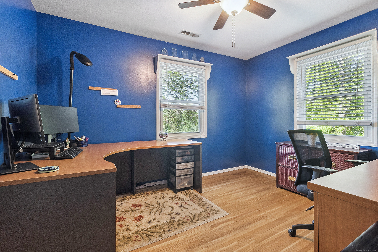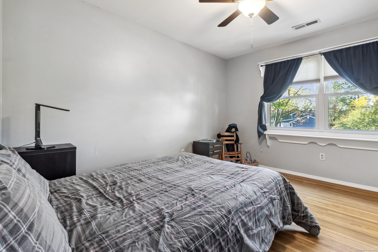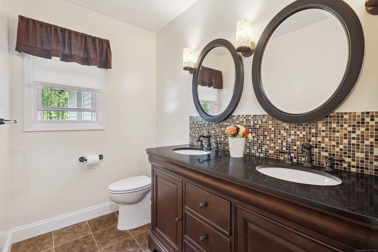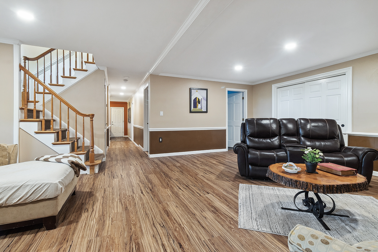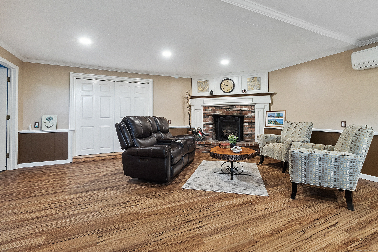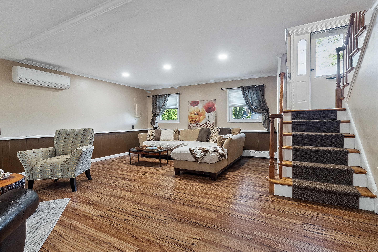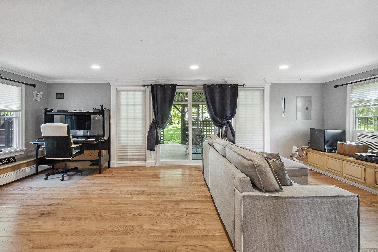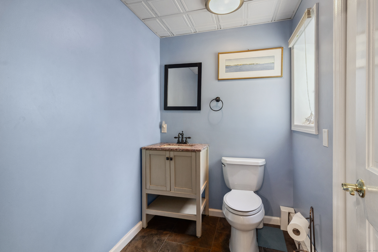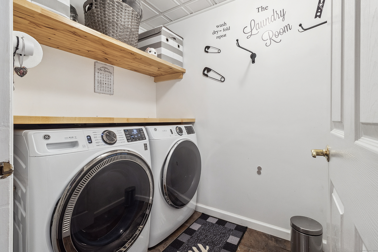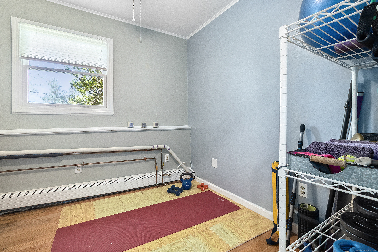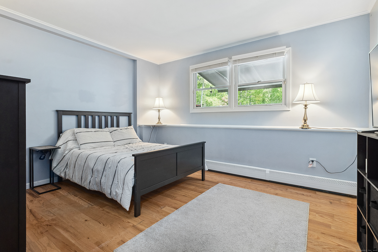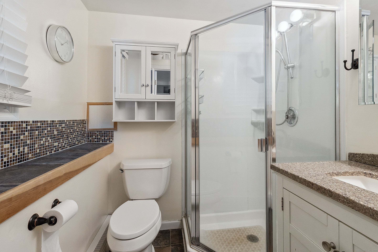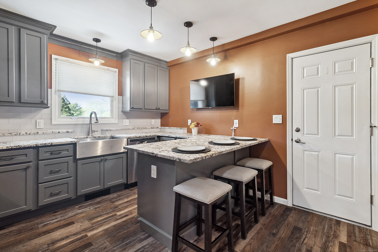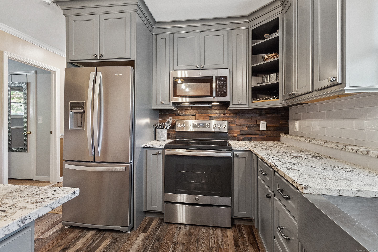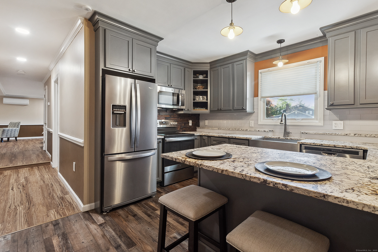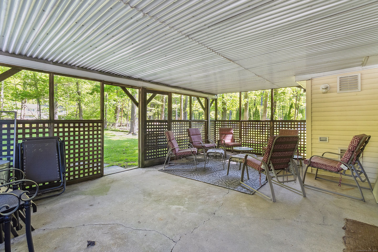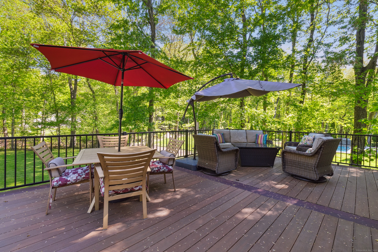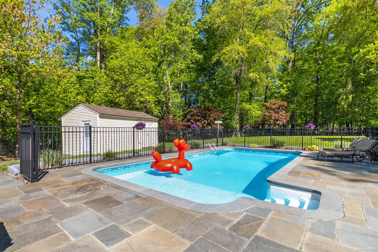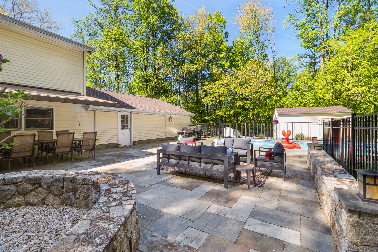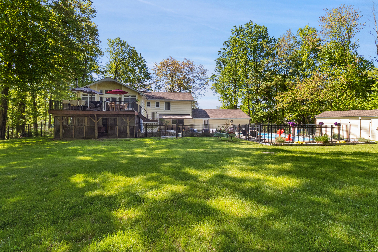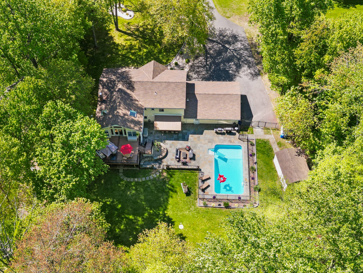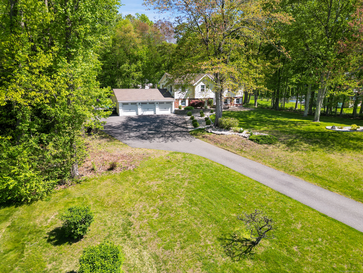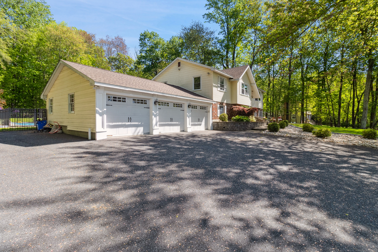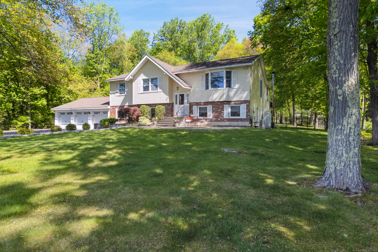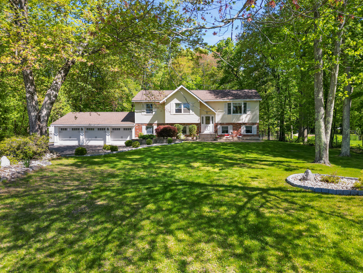More about this Property
If you are interested in more information or having a tour of this property with an experienced agent, please fill out this quick form and we will get back to you!
14 Fleetwood Drive, New Fairfield CT 06812
Current Price: $765,000
 4 beds
4 beds  4 baths
4 baths  3384 sq. ft
3384 sq. ft
Last Update: 6/25/2025
Property Type: Single Family For Sale
Sprawling 4 bedroom home, over 3000 sq ft, in sought after High Ridge Estates. This home checks all the boxes: 4 bedrooms, 3 full baths, powder room, fireplace, 3 car garage & inground pool! The massive open kitchen/dining room combo boasts rich cherry cabinets & granite counters, cathedral ceilings, built-ins, breakfast bar & sliders to a private deck. Three bedrooms are on the main level and one on the lower level with an adorable summer kitchen, 2 huge living/family rooms & home yoga/work out room or home office. Incredible outdoor entertaining on a patio large enough to host the entire neighborhood, covered porch, fenced yard with pool area. New roof Oct 2024. New Roth Oil Tank Nov 2024. Basement remodel Oct 2021.
Route 39 to Fleetwood Drive, #14 on the right
MLS #: 24095815
Style: Raised Ranch
Color: Cream
Total Rooms:
Bedrooms: 4
Bathrooms: 4
Acres: 1
Year Built: 1972 (Public Records)
New Construction: No/Resale
Home Warranty Offered:
Property Tax: $9,966
Zoning: 2
Mil Rate:
Assessed Value: $272,900
Potential Short Sale:
Square Footage: Estimated HEATED Sq.Ft. above grade is 1708; below grade sq feet total is 1676; total sq ft is 3384
| Appliances Incl.: | Electric Cooktop,Wall Oven,Refrigerator |
| Laundry Location & Info: | Lower Level |
| Fireplaces: | 1 |
| Interior Features: | Auto Garage Door Opener,Cable - Available |
| Basement Desc.: | Full,Fully Finished,Full With Walk-Out |
| Exterior Siding: | Vinyl Siding |
| Exterior Features: | Porch-Screened,Shed,Porch,Deck,Gutters,Patio |
| Foundation: | Slab |
| Roof: | Asphalt Shingle |
| Parking Spaces: | 3 |
| Driveway Type: | Private,Paved |
| Garage/Parking Type: | Attached Garage,Paved,Driveway |
| Swimming Pool: | 1 |
| Waterfront Feat.: | Not Applicable |
| Lot Description: | Fence - Partial,In Subdivision,Treed,Level Lot |
| Nearby Amenities: | Lake,Library |
| Occupied: | Owner |
Hot Water System
Heat Type:
Fueled By: Hot Air.
Cooling: Central Air,Split System
Fuel Tank Location: Above Ground
Water Service: Private Well
Sewage System: Septic
Elementary: Consolidated
Intermediate: Meeting House
Middle: New Fairfield
High School: New Fairfield
Current List Price: $765,000
Original List Price: $765,000
DOM: 40
Listing Date: 5/14/2025
Last Updated: 5/23/2025 12:48:23 PM
Expected Active Date: 5/16/2025
List Agent Name: Carrie Barry
List Office Name: Coldwell Banker Realty
